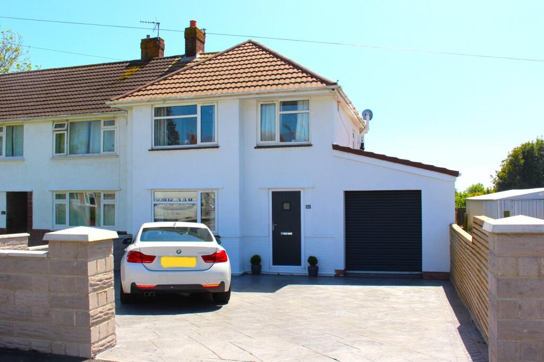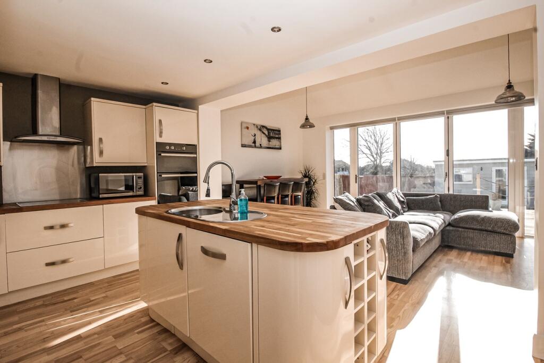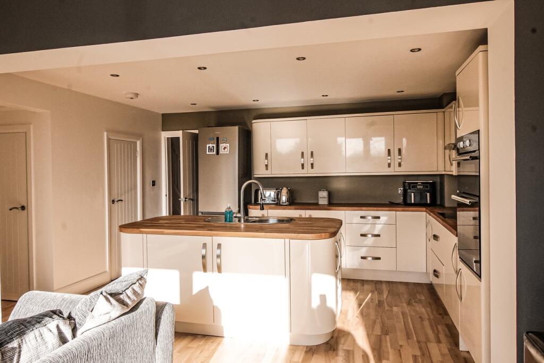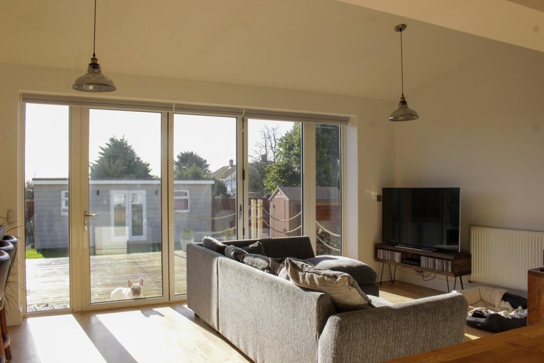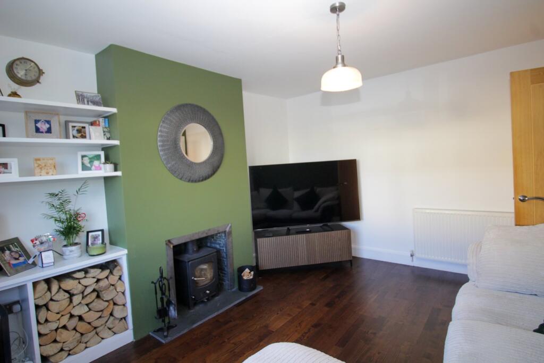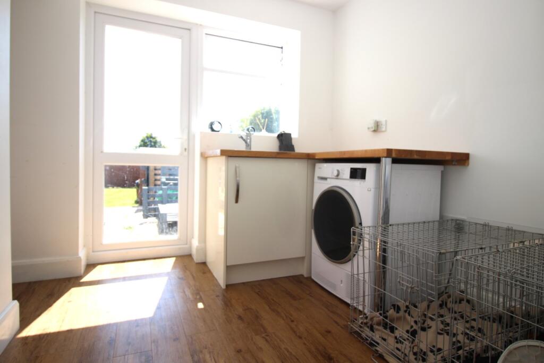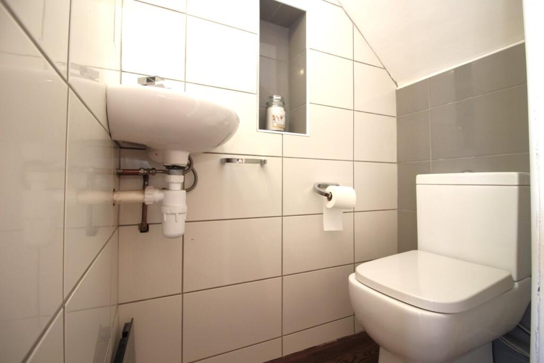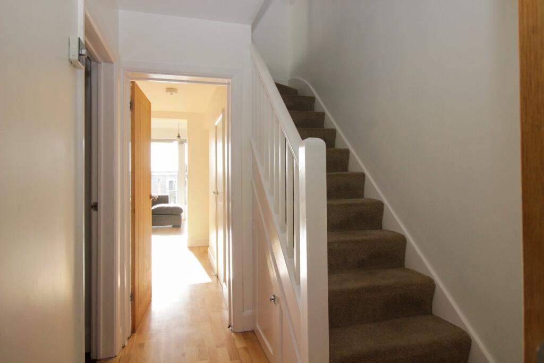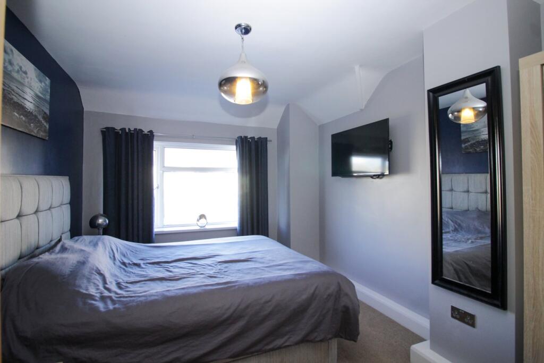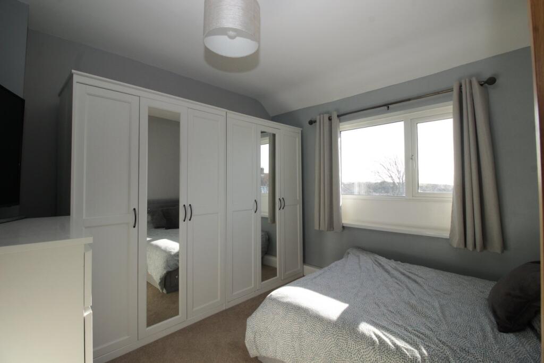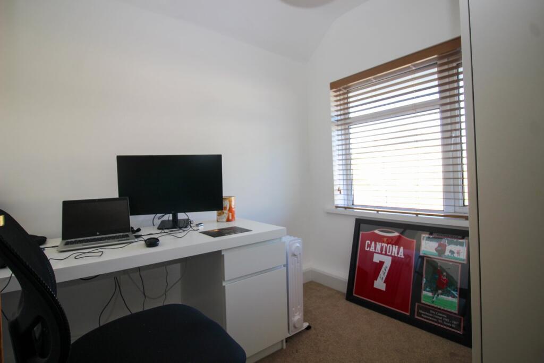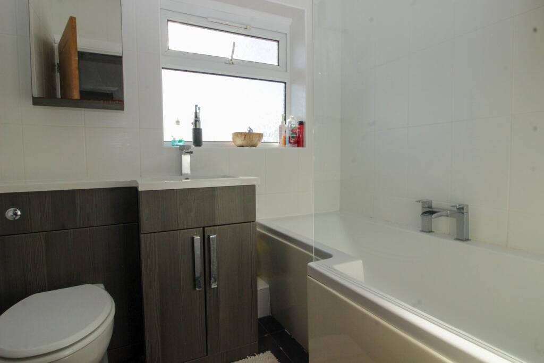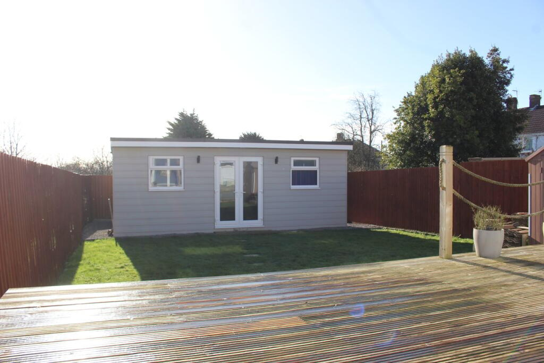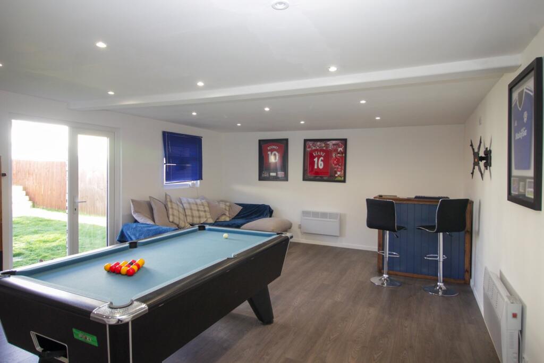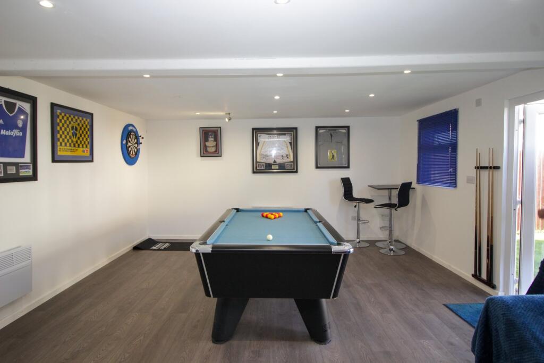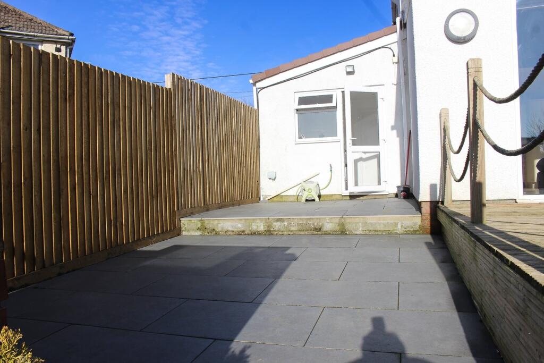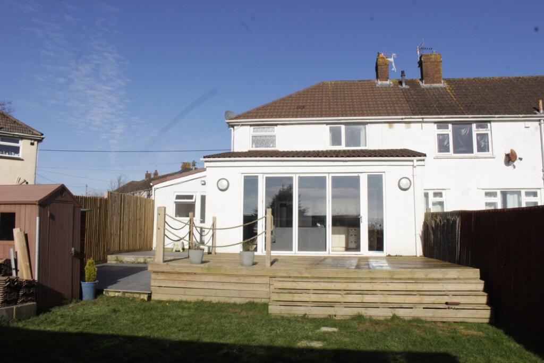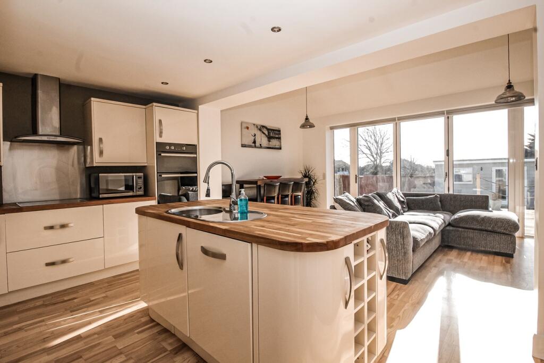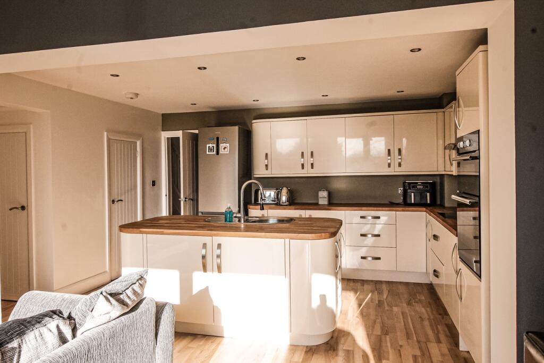Fitzhamon Avenue, Llantwit Major, CF61
Property Details
Bedrooms
3
Bathrooms
2
Property Type
Semi-Detached
Description
Property Details: • Type: Semi-Detached • Tenure: N/A • Floor Area: N/A
Key Features: • THREE BEDROOM END OF TERRACE • OPEN PLAN ASPECT • SOUTHERLY FACING GARDEN
Location: • Nearest Station: N/A • Distance to Station: N/A
Agent Information: • Address: 1 Pound Field Llantwit Major CF61 1DL
Full Description: EXTENDED PROPERTY, SOUTH FACING GARDEN AND HIGH QUALITY FINISH. A three bedroom end of terrace property that offers a great living experience. Open plan kitchen and living area opens out to a generous decking and garden area. A second reception room with log burner, downstairs WC, utility room and garage access. The first floor offer three bedrooms and family bathroom. Parking is private and patterned concrete. Generous 7.5m x 5 m Garden room/cabin to the rear garden.EntranceEntered through composite door to inner porch. Secondary doorway to the hallway with laminate flooring, radiator, doorway to lounge, kitchen and under stairs cupboard. Carpeted stairs to the first floor level.Lounge uPVC double glazed window to the front. Feature log burner, laminated flooring, radiator , power points and ceiling light.Kitchen4.42m x 3.04m (14' 6" x 10' 0") Range of base and wall units with wood worktop over. Electric oven in tower unit, electric hob with extractor fan over. Kitchen island with stainless steel bowl and drainer inset and integrated dish washer. Laminated flooring, doorway to utility and downstairs WC, open plan to living area. Living area5.29m x 3.04m (17' 4" x 10' 0") uPVC bifolding doors to the garden area. Laminated flooring, space for table and chairs and sofa areas.Utilty room. 2.42m x 2.33m (7' 11" x 7' 8") uPVC double glazed window and door to the rear. Laminated flooring, space for tumble dryer, inset bowl and drainer. electric radiator, door way to garage.Downstairs WC1.32m x 0.79m (4' 4" x 2' 7") Low level WC. wall mounted wash hand basin. Tiled walls, laminated flooring and electric extractor fan.GarageGarage - 4.30m x 2.65m (14' 1" x 8' 8") With roller shutter door, electric supply and concrete flooring. Access form utility room.LandinguPVC double glazed window to the side. Doorways to three bedrooms, family bathroom and loft access.Bedroom 14.30m x 3.00m (14' 1" x 9' 10") uPVC double glazed window to the front. Fitted carpet, radiator, power points and ceiling light.Bedroom 23.07m x 2.44m (10' 1" x 8' 0") uPVC double glazed window to the rear. Fitted carpet, radiator, power points and ceiling lights.Bedroom 2.89m x 2.36m (9' 6" x 7' 9") uPVC double glazed window to the front. Fitted carpet, radiator, power points and ceiling light.Bathroom1.92m x 1.64m (6' 4" x 5' 5") uPVC double glazed window to the rear. Panel enclosed door with shower fitting over and shower screen. Low level WC. Was hand basin and pedestal.Front and Garden Driveway.- Patterned concrete driveway enclosed by block wall Rear Garden- Southerly facing garden with mixture of decking and generous grass area, enclosed by wood panel fencing.Garden Cabin7.5m x 5m (24' 7" x 16' 5") Recently constructed, versatile garden cabin. A generous size with electric supply, upvc double glazed windows and doors. Electric wall heaters.
Location
Address
Fitzhamon Avenue, Llantwit Major, CF61
City
Llantwit Major
Features and Finishes
THREE BEDROOM END OF TERRACE, OPEN PLAN ASPECT, SOUTHERLY FACING GARDEN
Legal Notice
Our comprehensive database is populated by our meticulous research and analysis of public data. MirrorRealEstate strives for accuracy and we make every effort to verify the information. However, MirrorRealEstate is not liable for the use or misuse of the site's information. The information displayed on MirrorRealEstate.com is for reference only.
