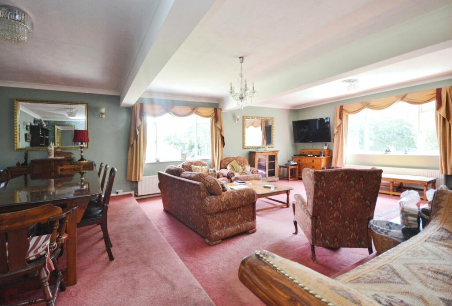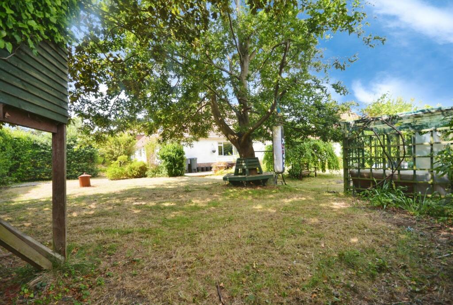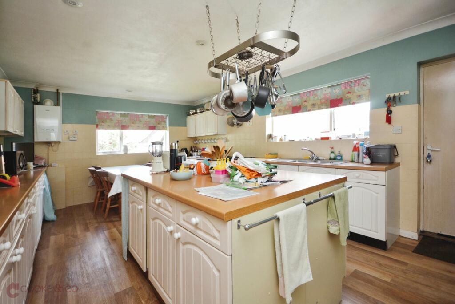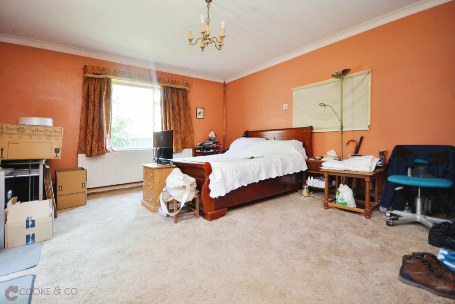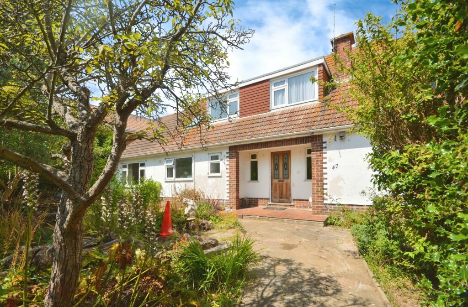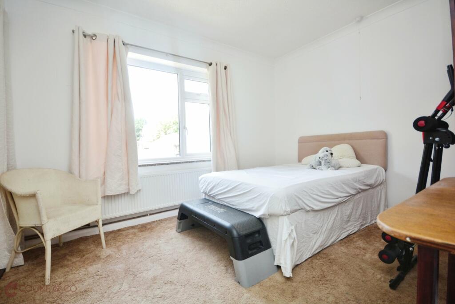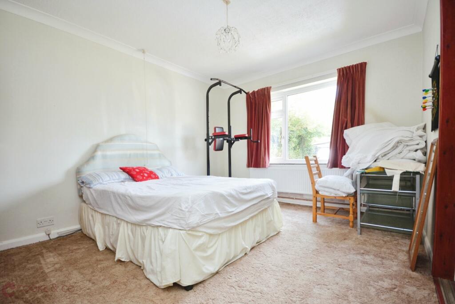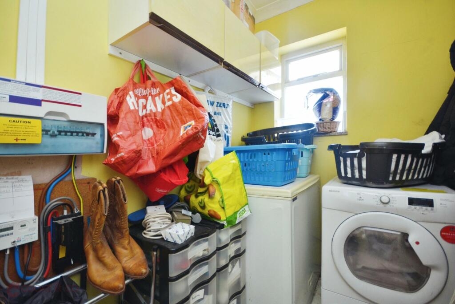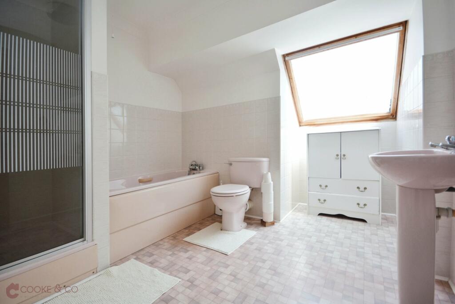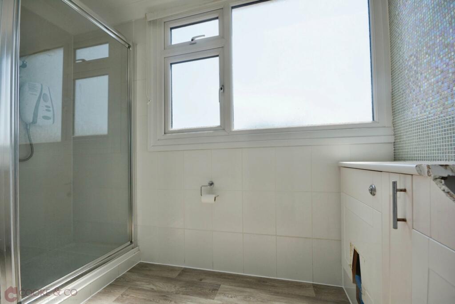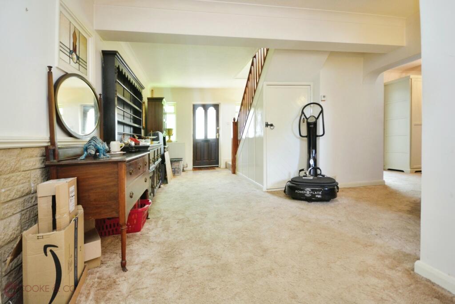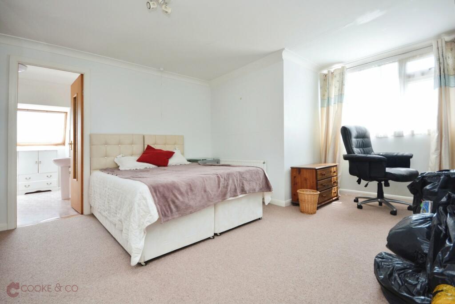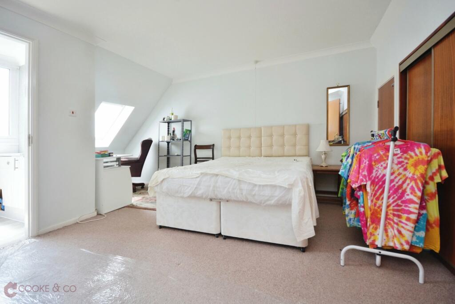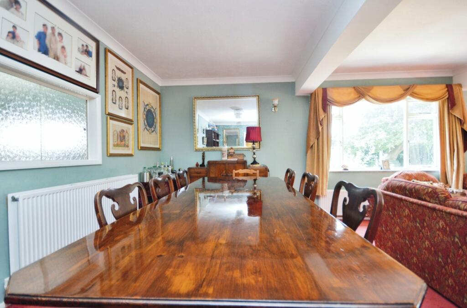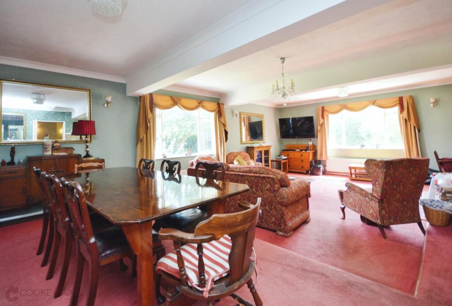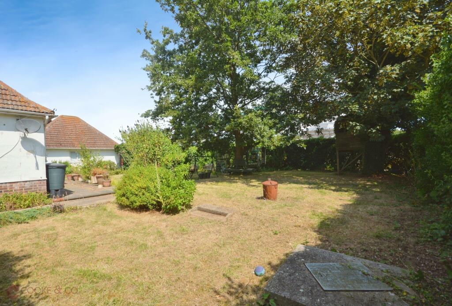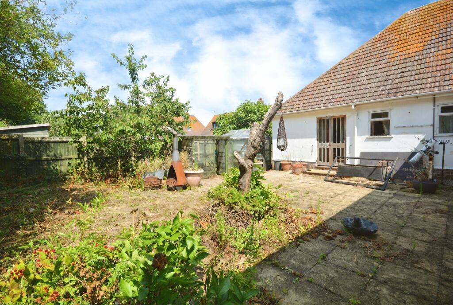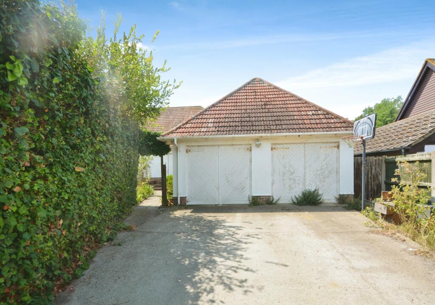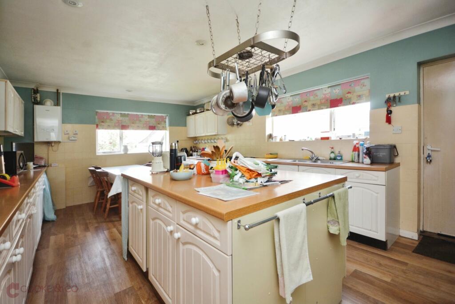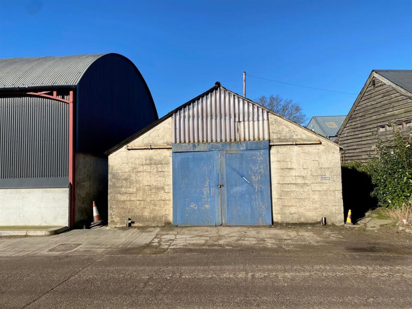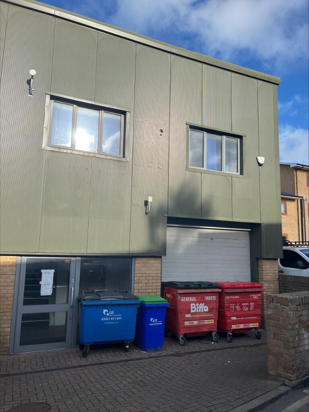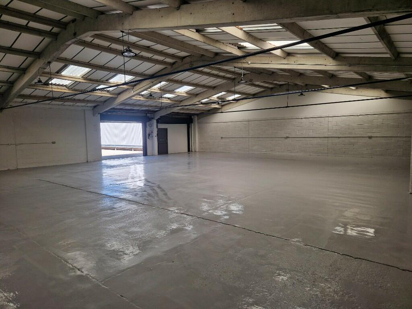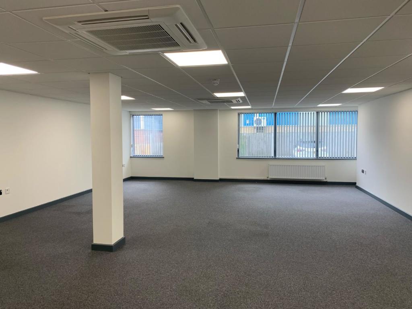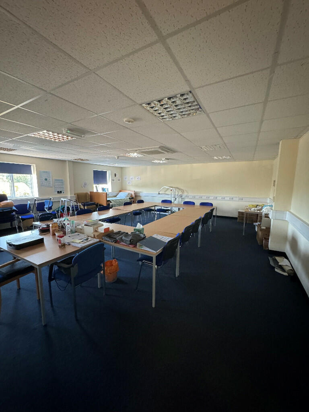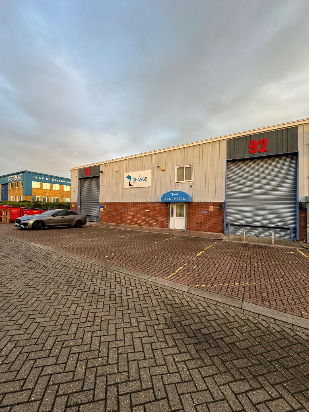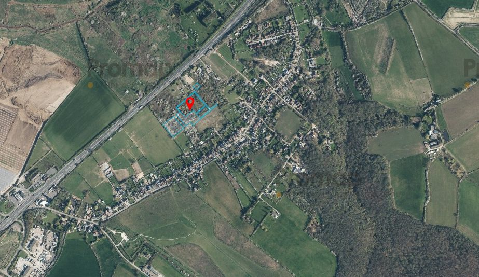Fitzroy Avenue, Broadstairs
Property Details
Bedrooms
5
Bathrooms
3
Property Type
Detached Bungalow
Description
Property Details: • Type: Detached Bungalow • Tenure: N/A • Floor Area: N/A
Key Features: • Detached chalet bungalow • Five bedrooms • Council tax band: f • Close to the beach • Close to local restaurant • Corner plot situation • Wrap around garden • Double garage • Epc rating: c • Freehold
Location: • Nearest Station: N/A • Distance to Station: N/A
Agent Information: • Address: 56 High Street, Broadstairs, CT10 1JT
Full Description: Cooke & Co are proud to be the sole agents of this stunning 5-bedroom detached chalet-bungalow, located in the desirable area of Kingsgate, this property offers the perfect blend of coastal charm and modern living. Situated close to the picturesque Botany Bay Beach, this property occupies a spacious corner plot and features a wrap-around garden that provides ample outdoor space for relaxation and entertainment.The chalet-bungalow boasts a driveway, offering off-road parking, and includes a double garage for additional storage or parking needs. Inside, the home is exceptionally spacious, designed to accommodate the needs of a growing family or an astute investor. With two bathrooms, a shower room and one separate toilet, the property ensures comfort and convenience for all residents. The versatile layout includes five well-proportioned bedrooms, providing ample space for family members or guests. The interior is bright and airy, with plenty of natural light enhancing the open-plan living areas.This property represents an excellent investment opportunity due to its prime location and due to the size of the plot. For families, it offers a perfect blend of space, comfort, and proximity to the beach, making it an ideal choice for those looking to enjoy the coastal lifestyle. Whether you are seeking a forever home or a lucrative investment, this chalet-bungalow in Kingsgate, Broadstairs, is a rare find that ticks all the boxesEntranceVia wooden door into;Hallway29'09 x 27'10 (9.07m x 8.48m)Double glazed windows to front. Carpeted throughout. Radiator. Skirting and coving. Under stair storage.Lounge28'09 x 18'04 (8.76m x 5.59m)Double glazed windows to front and side. Carpeted throughout. Power points. Skirting and coving. Multi burner with brick built fireplace surround. Serving hatch. Radiators. TV point.Dining Room16'0 x 14'01 (4.88m x 4.29m)Double glazed windows to rear and side. Skirting and coving. Radiators. Power points. Doors with access to rear garden. Carpeted.Kitchen20'01 x 13'05 (6.12m x 4.09m)Double glazed windows to side. Matching array of wall and base units with complimentary work surfaces. Stainless steel sink with mixer taps. Island area with cupboard storage capacity. Laminate flooring. Power points. Radiator. Space for dish washer. Space for oven. Space for fridge/freezer. Tiled splash backs. Door with access to rear garden.Separate Toilet6'02 x 4'0 (1.88m x 1.22m)Double glazed window to front. Low level W/C. Sin with mixer taps. Tiled splash backs.Family Bathroom8'11 x 8'11 (2.72m x 2.72m)Double glazed frosted windows to front. Free standing bath. Walk in shower. Low level W/C. Sink with mixer taps. Tiled walls. Laminate flooring. Radiator with built in towel holder.Bedroom12'0 x 9'11 (3.66m x 3.02m)Double glazed window to rear. Skirting and coving. Power points. Radiator. Carpeted.Bedroom10'09 x 14'10 (3.28m x 4.52m)Double glazed windows to rear. Built in wardrobe. Skirting and coving. Power points. Radiator. Carpeted.Bedroom14'07 x 11'09 (4.44m x 3.58m)Double glazed windows to front. Built in sliding wardrobes. Skirting and coving. Power points. Radiator. Carpeted.Stairs To First FloorCarpeted stairs leading to;LandingDouble glazed window to rear. Skirting. Radiator. Carpeted.Bedroom16'10 x 12'07 (5.13m x 3.84m)Double glazed windows to front. Built in sliding wardrobes. Under eave storage capacity. Skirting and coving. Power points. Carpeted. Sky light window over head. Radiator. Access to;En-Suite Shower Room9'01 x 12'0 (2.77m x 3.66m)Frosted double glazed windows to front. Laminate flooring. Walk in shower. Sink with mixer taps. Heated chrome towel rail.Bedroom16'03 x 12'0 (4.95m x 3.66m)Double glazed windows to front. Carpeted. Skirting and coving. Power points. Radiator. Access to;Dressing Room AreaIdeal for the storage of clothing. Carpeted.En-Suite Bathroom10'05 x 9'0 (3.18m x 2.74m)Sky light window over head. Walk in shower. Bath with shower attachments. Vinyl flooring. Low level W/C. Sink with mixer taps.Front GardenWrap around front garden positioned on a corner plot.Rear GardenMostly laid to lawn wrap around garden. Driveway providing off road parking.GarageDouble garage.BrochuresFull Property Details
Location
Address
Fitzroy Avenue, Broadstairs
City
Thanet
Features and Finishes
Detached chalet bungalow, Five bedrooms, Council tax band: f, Close to the beach, Close to local restaurant, Corner plot situation, Wrap around garden, Double garage, Epc rating: c, Freehold
Legal Notice
Our comprehensive database is populated by our meticulous research and analysis of public data. MirrorRealEstate strives for accuracy and we make every effort to verify the information. However, MirrorRealEstate is not liable for the use or misuse of the site's information. The information displayed on MirrorRealEstate.com is for reference only.
