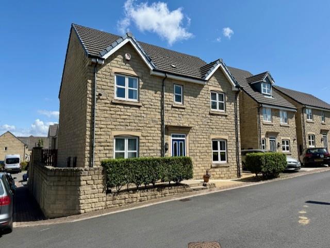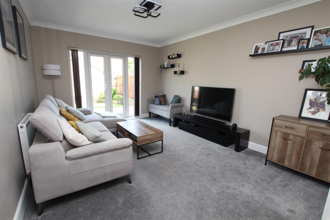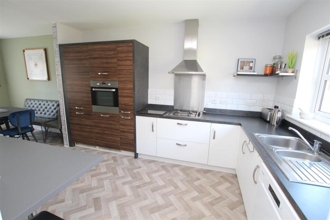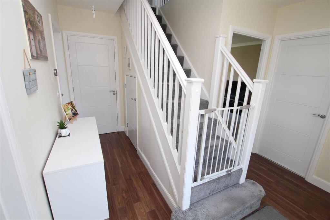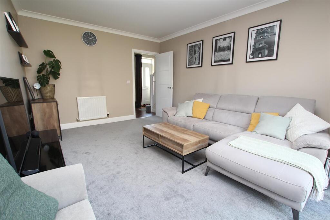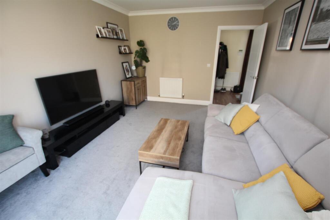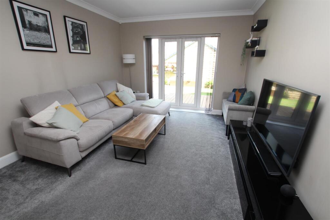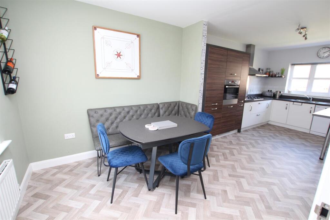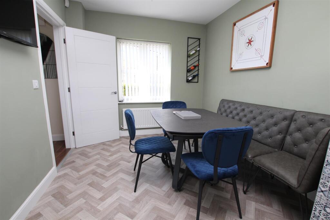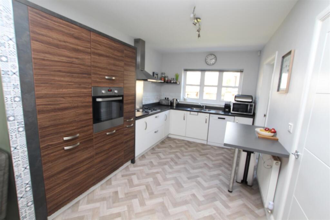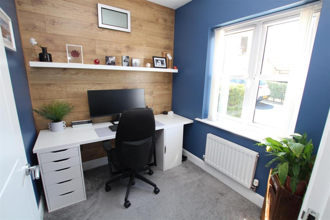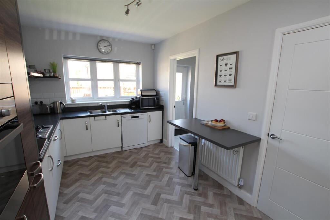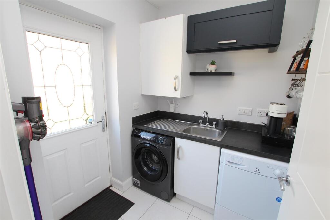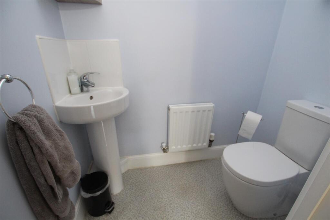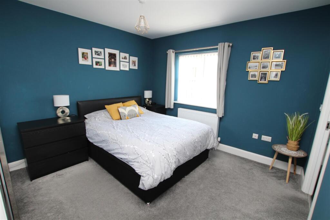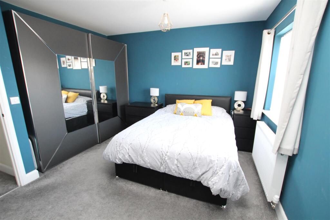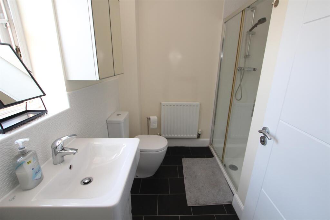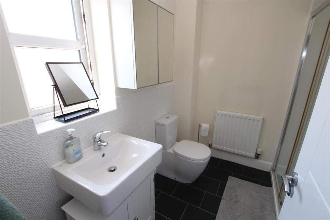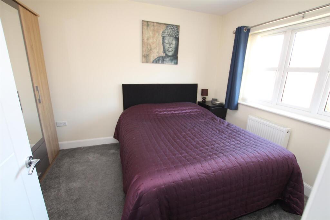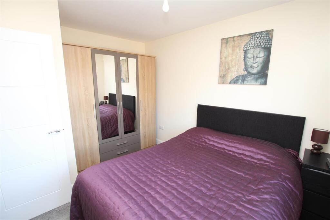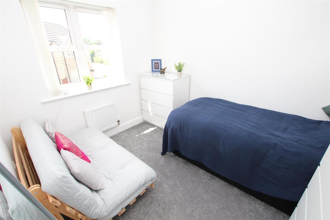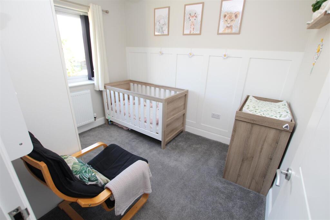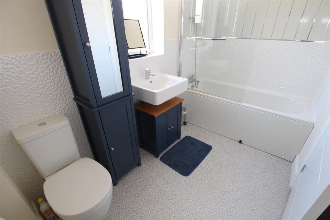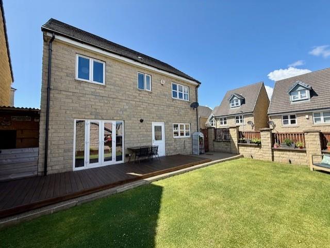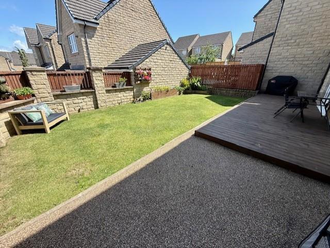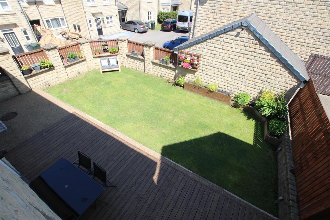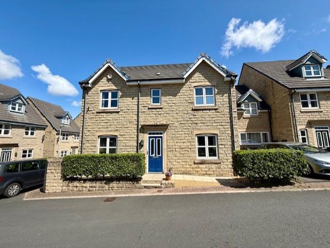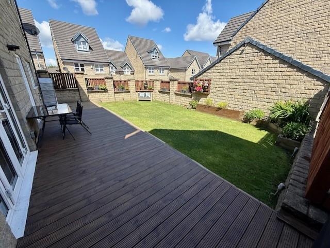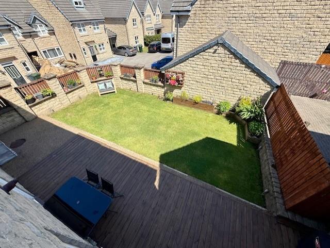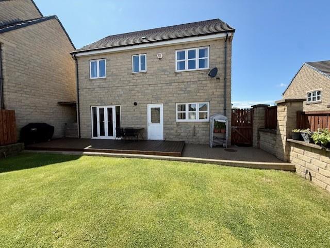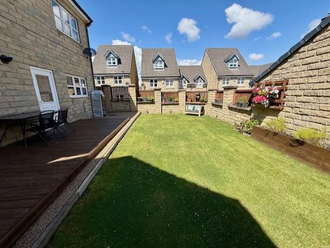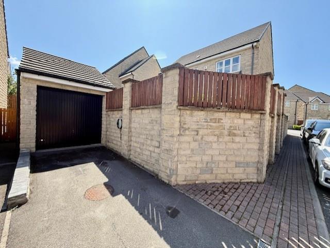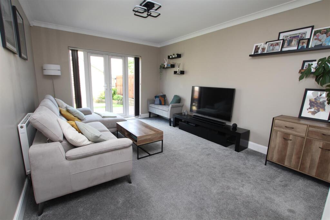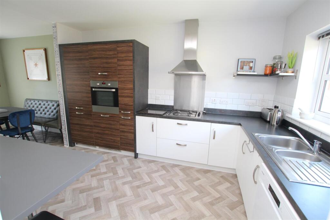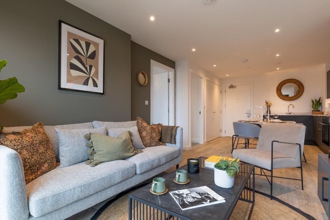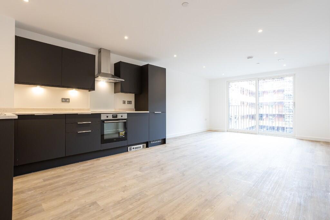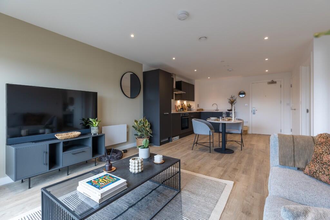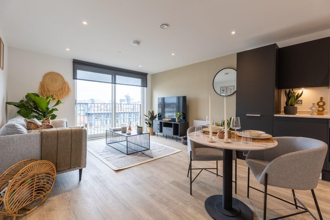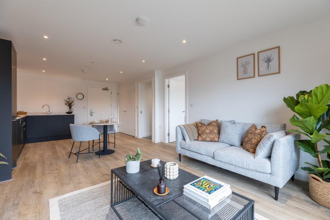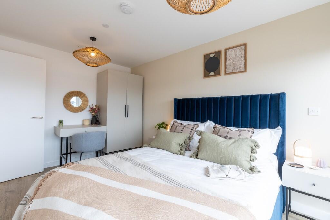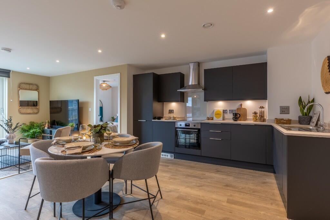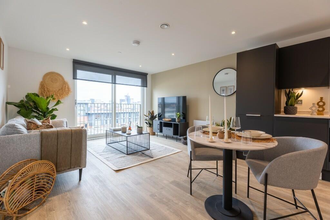Flaxton Court, Laisterdyke, Bradford
Property Details
Bedrooms
4
Bathrooms
2
Property Type
Detached
Description
Property Details: • Type: Detached • Tenure: Freehold • Floor Area: N/A
Key Features: • NO CHAIN • CORNER PLOT • Modern Detached • Four Bedrooms • Family Home • Very Well Presented • Cul-De-Sac Location • Contemporary Living • Gardens • Driveway
Location: • Nearest Station: N/A • Distance to Station: N/A
Agent Information: • Address: Bradford Road, Cleckheaton, BD19 5AG
Full Description: * MODERN DETACHED * FOUR BEDROOMS * NO CHAIN * CORNER PLOT * CUL-DE-SAC * * ELEVEN YEARS OLD * VERY WELL PRESENTED * FAMILY HOME * STUDY * EN-SUITE * STUNNING DINING KITCHEN * This modern four bedroom detached family home offers the perfect blend of comfort, space and contemporary living. Benefits from gas central heating, upvc double glazing and alarm system. The spacious accommodation briefly comprises reception hall, cloakroom, lounge, modern fitted dining kitchen, utility room, study, four good sized bedrooms - master bedroom having en-suite shower room, together with a modern house bathroom with white suite. To the outside there are landscaped gardens, driveway and garage.Reception Hall - Cloakroom/Wc - With low suite wc, wash basin and radiator.Lounge - 3.43m x 4.72m (11'3" x 15'6") - With two radiators, upvc French doors to rear garden.Dining Kitchen - 6.88m x 2.74m (22'7" x 9') - Modern fitted kitchen having a range of wall and base units incorporating stainless steel sink unit, stainless steel oven and hob, integrated fridge freezer, two radiators.Study - 2.26m x 2.03m (7'5" x 6'8") - With radiator.Utility - 1.73m x 1.91m (5'8" x 6'3") - With stainless steel sink unit, plumbing for auto washer, radiator.First Floor Landing - Bedroom One - 3.76m x 3.48m (12'4" x 11'5") - With radiator. En-Suite Shower Room;En Suite Shower Room - Three piece suite, radiator.Bedroom Two - 2.82m x 3.66m (9'3" x 12') - With radiator.Bedroom Three - 3.15m x 2.49m (10'4" x 8'2") - Bedroom Four - 2.46m x 3.05m (8'1" x 10') - With radiator.Bathroom - Modern three piece white suite, part tiled walls and radiator.Loft - Board boarded. Accessed via a pull down ladder.Exterior - To the outside there is a garden to the front, enclosed landscaped garden to the rear and a driveway.Directions - From our office in Cleckheaton town centre proceed left onto Bradford Rd/A638, at Chain Bar roundabout take the 4th exit onto the M606 slip road to Bradford/Euroway Est, merge onto M606, use any lane to turn right onto Chase Way/A6177, at Staithgate roundabout take the 1st exit onto Rooley Ln/A6177, at the roundabout take the 2nd exit and stay on Rooley Ln/A6177, at the roundabout take the 2nd exit onto Sticker Ln/A6177, turn right onto Cutler Heights Ln, continue onto Dick Ln, left onto Holland St, at the roundabout take the 2nd exit onto Spinners Gate, turn left onto Mill Race Ln, right onto Flaxton Ct and the property will be seen displayed via our For Sale board.Tenure - FREEHOLDCouncil Tax Band - E / BradfordBrochuresFlaxton Court, Laisterdyke, BradfordBrochure
Location
Address
Flaxton Court, Laisterdyke, Bradford
City
Bradford
Features and Finishes
NO CHAIN, CORNER PLOT, Modern Detached, Four Bedrooms, Family Home, Very Well Presented, Cul-De-Sac Location, Contemporary Living, Gardens, Driveway
Legal Notice
Our comprehensive database is populated by our meticulous research and analysis of public data. MirrorRealEstate strives for accuracy and we make every effort to verify the information. However, MirrorRealEstate is not liable for the use or misuse of the site's information. The information displayed on MirrorRealEstate.com is for reference only.
