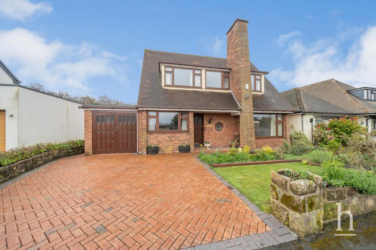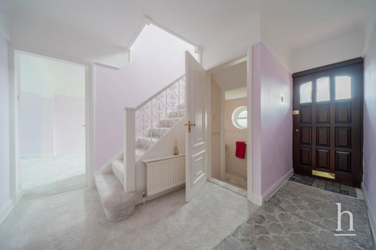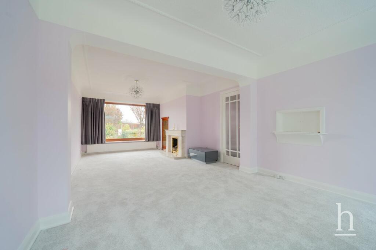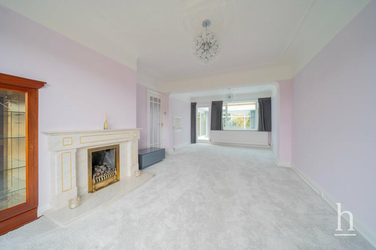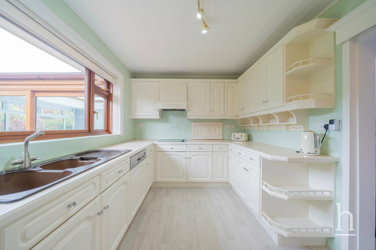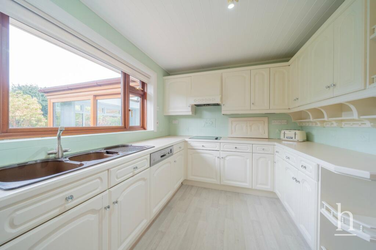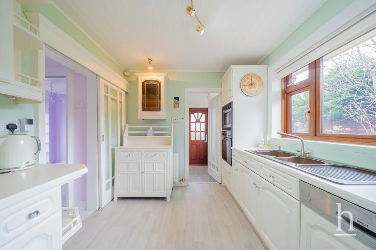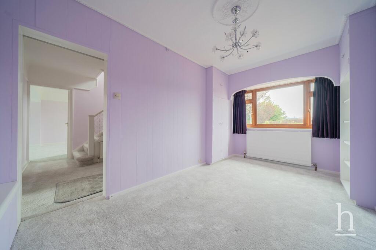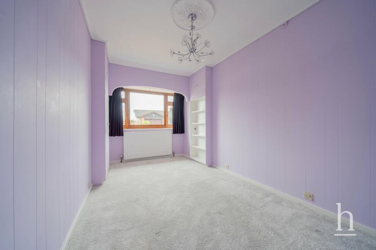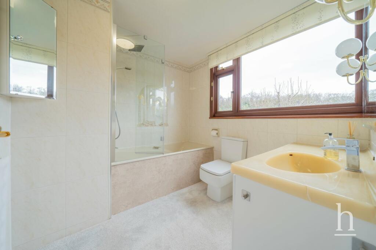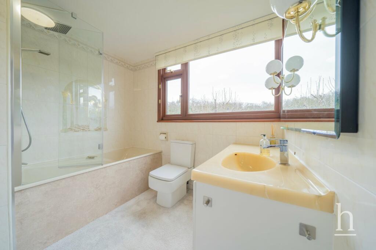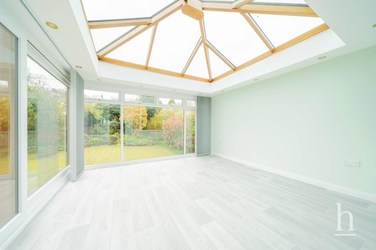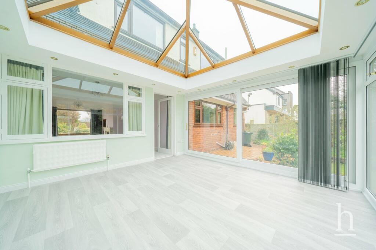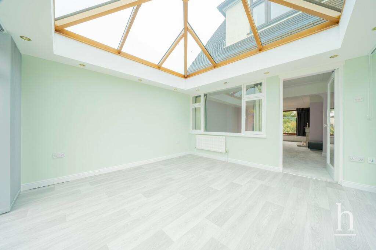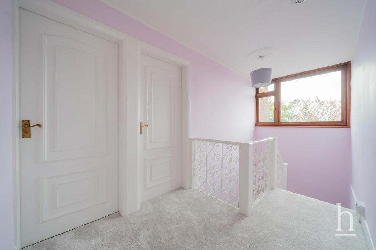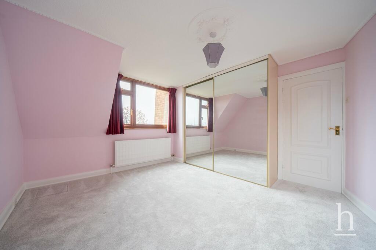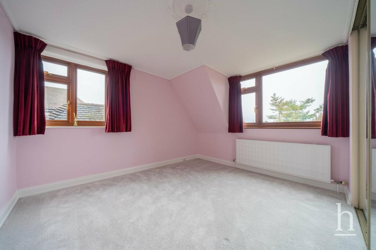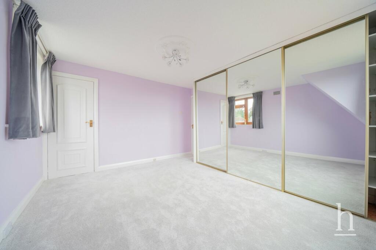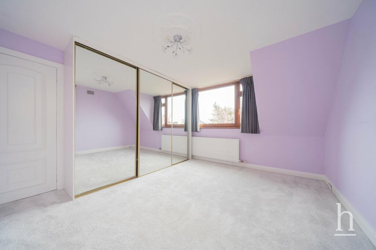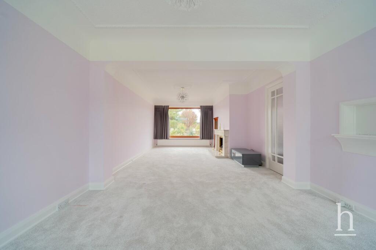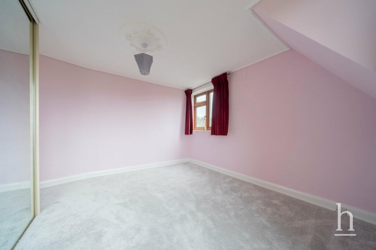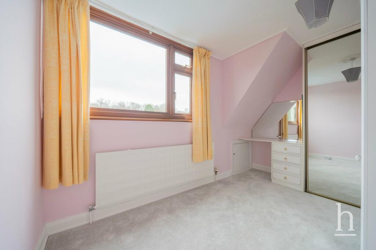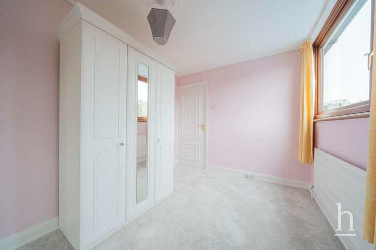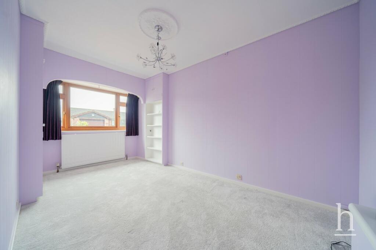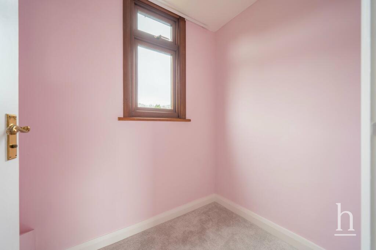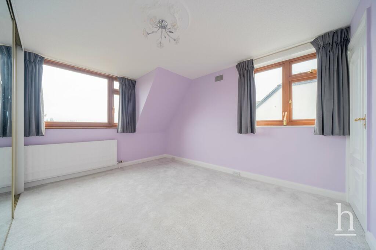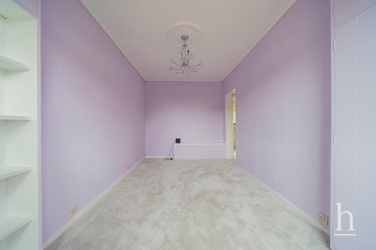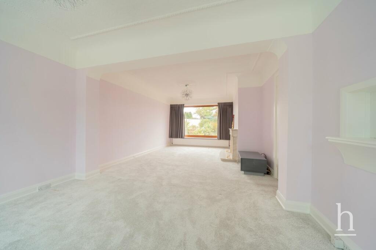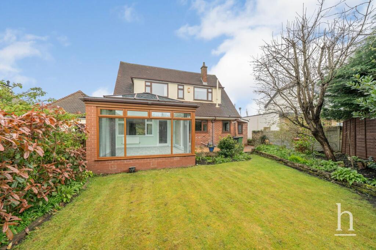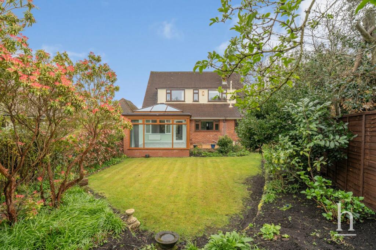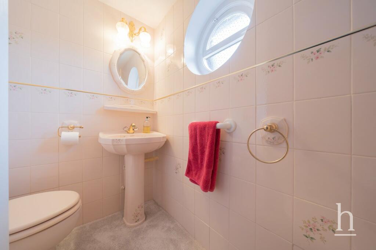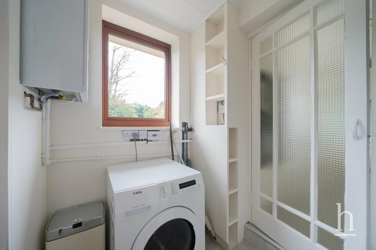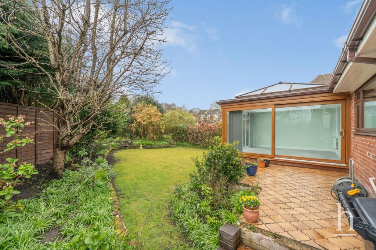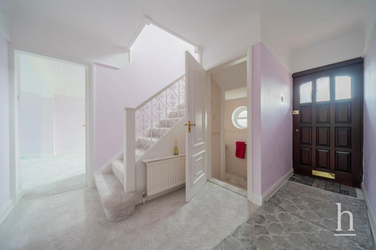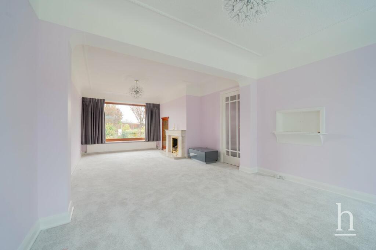Fleck Lane, West Kirby, CH48
Property Details
Bedrooms
3
Bathrooms
2
Property Type
Detached
Description
Property Details: • Type: Detached • Tenure: N/A • Floor Area: N/A
Key Features: • No Onward Chain • Downstairs WC • Orangery • Three Reception Rooms • Garage • Sought After West Kirby Location • Three Double Bedrooms • Off Road Parking
Location: • Nearest Station: N/A • Distance to Station: N/A
Agent Information: • Address: 42 Grange Road, West Kirby, CH48 4EF
Full Description: No Onward Chain! This is a fantastic opportunity to purchase this well-proportioned three bedroom family home situated in one of West Kirby's most sought after roads. This charming detached residence occupies a generous plot and has plans passed to develop the property into a modern, four bedroom, three bathroom property.Impressive on arrival, there is off road parking to the front with a garage and a very well-presented garden. Upon entry there is a spacious entrance hallway which includes a downstairs WC. Off the hallway you have access into the dining room on one side and living room on the other. This then leads you through to another reception room which nicely flows through to the orangery which is the ideal place to entertain guests with views over the rear garden. The kitchen is fully fitted with an array of wall and base units and benefits from having its own separate utility room. To the first floor, there are three double bedrooms, a study and a generously sized three piece bathroom. To the rear is a sunny aspect, beautifully-presented, private rear landscaped garden which has a mixture of mature trees and shrubs.The plans passed are for a two story side extension with additional dormers to the front and rear along with a single storey side extension. This will allow for a sizeable open plan living kitchen diner to the rear of the property, utility room, pantry and downstairs shower room. The ground floor will further benefit from a cloakroom, lounge opening to a snug, study/bedroom four and a large store room. The first floor will comprise of an impressive master suite with dressing room and en suite. Two further double bedrooms, study and a family bathroom.Planning application: APPH/22/01661Please contact Home Estate Agents West Kirby to arrange your viewing. Entrance HallwayWCLiving Room/Dining Room11' 11" x 25' 0" (3.63m x 7.62m)Orangery12' 8" x 13' 11" (3.86m x 4.24m)Dining Room8' 3" x 15' 7" (2.51m x 4.75m)Kitchen12' 5" x 9' 0" (3.78m x 2.74m)Utility Room5' 2" x 8' 1" (1.57m x 2.46m)Garage9' 2" x 17' 8" (2.79m x 5.38m)Bedroom 111' 9" x 12' 6" (3.58m x 3.81m)Bedroom 212' 1" x 8' 1" (3.68m x 2.46m)Bedroom 311' 4" x 12' 9" (3.45m x 3.89m)Study6' 0" x 5' 1" (1.83m x 1.55m)Bathroom8' 2" x 7' 4" (2.49m x 2.24m)BrochuresBrochure 1
Location
Address
Fleck Lane, West Kirby, CH48
City
Birkenhead
Features and Finishes
No Onward Chain, Downstairs WC, Orangery, Three Reception Rooms, Garage, Sought After West Kirby Location, Three Double Bedrooms, Off Road Parking
Legal Notice
Our comprehensive database is populated by our meticulous research and analysis of public data. MirrorRealEstate strives for accuracy and we make every effort to verify the information. However, MirrorRealEstate is not liable for the use or misuse of the site's information. The information displayed on MirrorRealEstate.com is for reference only.
