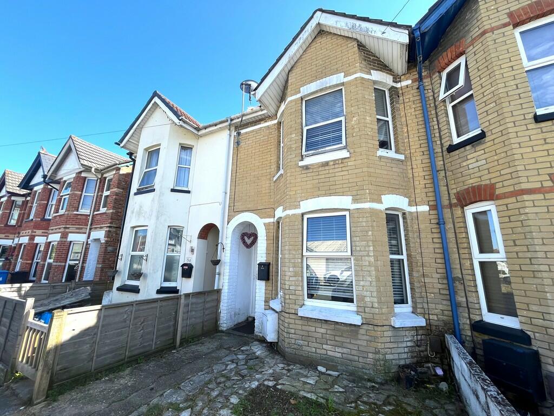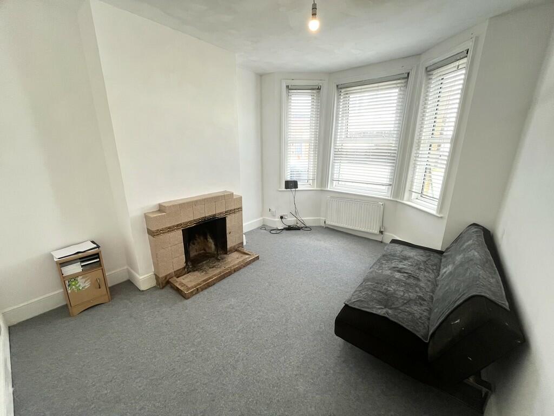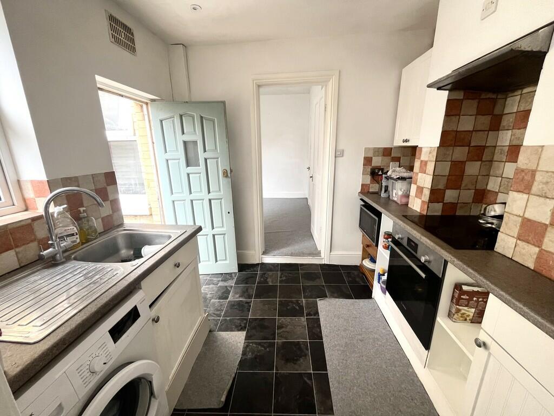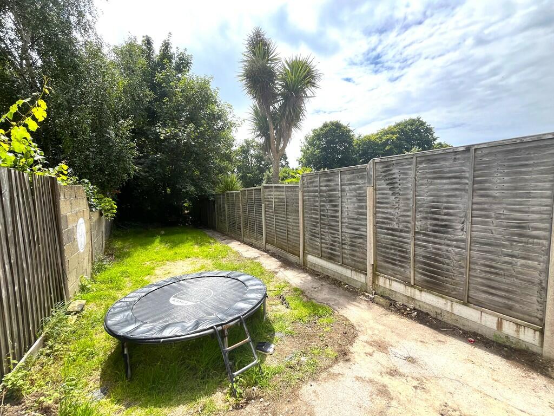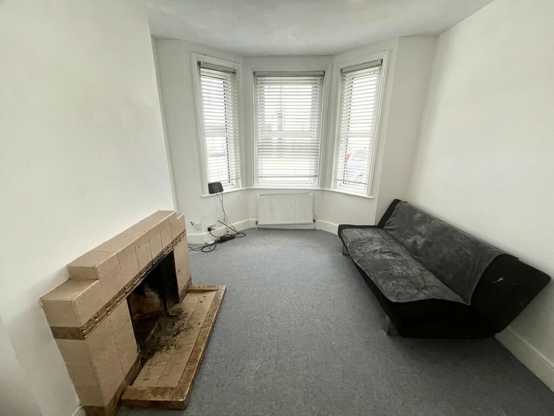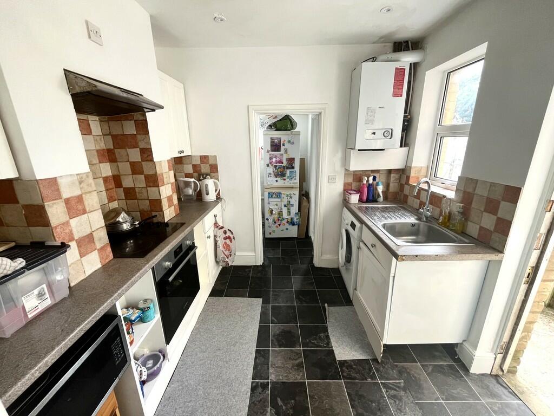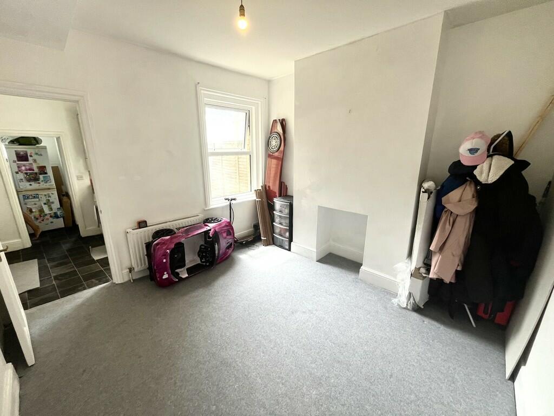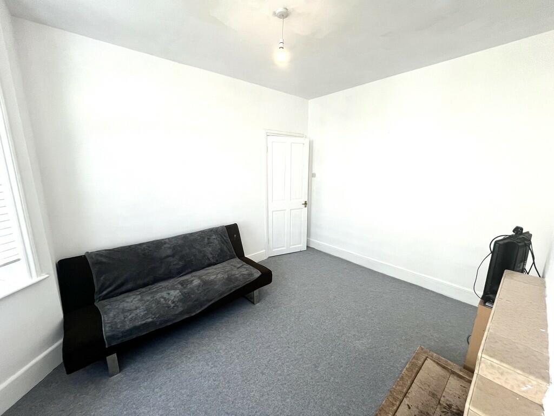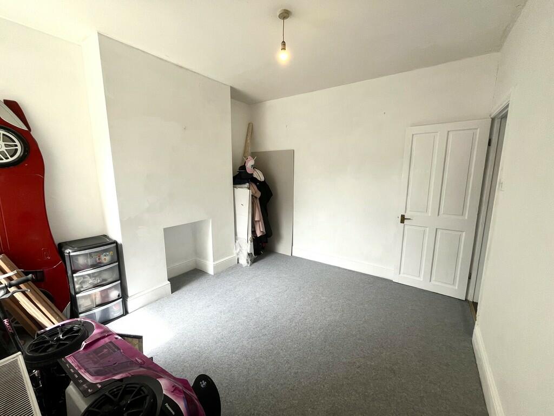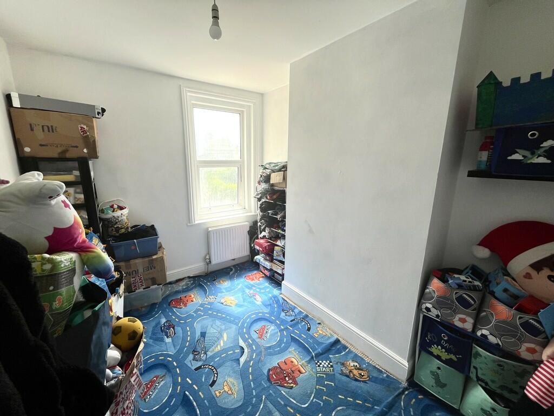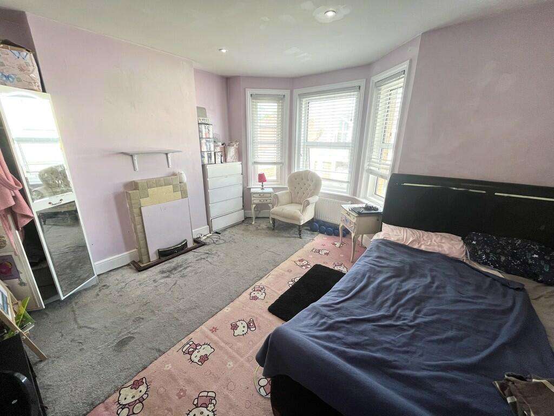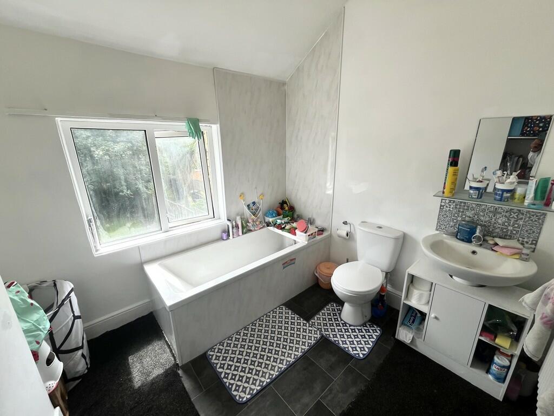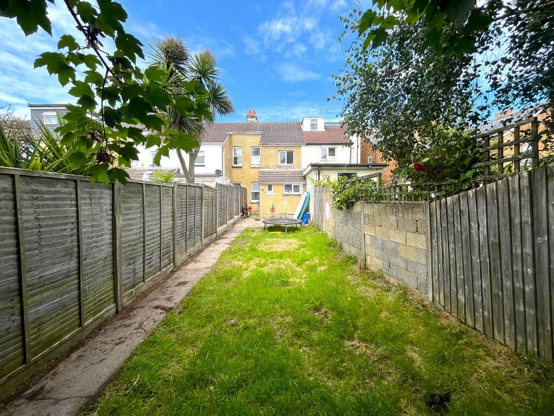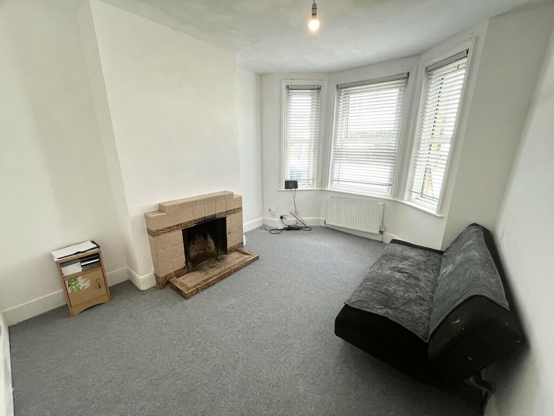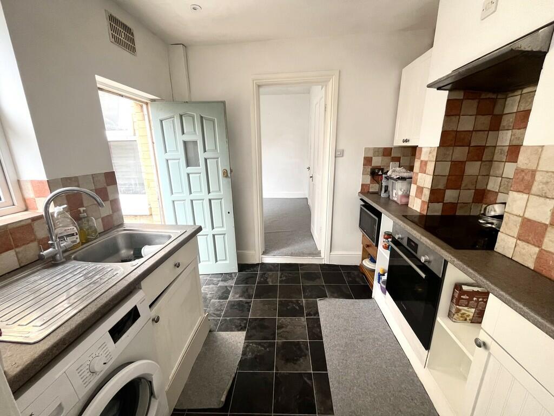Florence Road, Lower Parkstone
Property Details
Bedrooms
2
Bathrooms
1
Property Type
Terraced
Description
Property Details: • Type: Terraced • Tenure: N/A • Floor Area: N/A
Key Features: • CHARACTER PERIOD TERRACED HOUSE • ENTRANCE HALLWAY • SEPARATE LOUNGE WITH FEATURE FIREPLACE • DINING ROOM • UTILITY AREA & GROUND FLOOR CLOAKROOM • TWO DOUBLE BEDROOMS • SPACIOUS BATHROOM • GOOD SIZE SOUTH FACING GARDEN • POPULAR & CONVENIENT LOCATION • CLOSE TO PENN HILL & ASHLEY CROSS
Location: • Nearest Station: N/A • Distance to Station: N/A
Agent Information: • Address: 5 Bournemouth Road, Parkstone, Poole, BH14 0EF
Full Description: SUMMARY Nicely posited close to Penn Hill and Ashley Cross lies this charming character terraced house offering the scope to update and improve. The property also falls within the favoured Courthill and Baden-Powell school catchments and is offered with no forward chain. THE PROPERTY From the entrance hallway, a door leads in to the cosy front lounge with bay window and feature fireplace. Located behind there is a separate dining room and there is the potential to creative an open through lounge/dining room if desired and subject to any consents. The dining room then leads through to the kitchen with a side door out to the rear garden and doors from the kitchen lead in to the utility area and ground floor cloakroom. On the first floor there are two double bedrooms serviced by a spacious family bathroom located to the rear. Outside there is a large south facing rear garden with a pathway located at the far end. LOUNGE 13' 1" into bay x 10' 6" into recess (3.99m x 3.2m) DINING ROOM 11' x 10' 8" into recess (3.35m x 3.25m) KITCHEN 8' 8" x 8' (2.64m x 2.44m) UTILITY AREA 6' x 4' 7" (1.83m x 1.4m) SEPARATE WC BEDROOM ONE 14' into recess x 13' into bay (4.27m x 3.96m) BEDROOM TWO 11' x 8' into recess (3.35m x 2.44m) BATHROOM 8' 8" into recess x 8' (2.64m x 2.44m) Brochures4 Page Portrait
Location
Address
Florence Road, Lower Parkstone
City
Lower Gwynedd
Features and Finishes
CHARACTER PERIOD TERRACED HOUSE, ENTRANCE HALLWAY, SEPARATE LOUNGE WITH FEATURE FIREPLACE, DINING ROOM, UTILITY AREA & GROUND FLOOR CLOAKROOM, TWO DOUBLE BEDROOMS, SPACIOUS BATHROOM, GOOD SIZE SOUTH FACING GARDEN, POPULAR & CONVENIENT LOCATION, CLOSE TO PENN HILL & ASHLEY CROSS
Legal Notice
Our comprehensive database is populated by our meticulous research and analysis of public data. MirrorRealEstate strives for accuracy and we make every effort to verify the information. However, MirrorRealEstate is not liable for the use or misuse of the site's information. The information displayed on MirrorRealEstate.com is for reference only.
