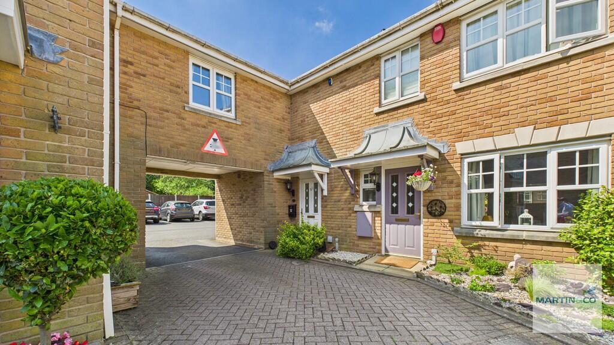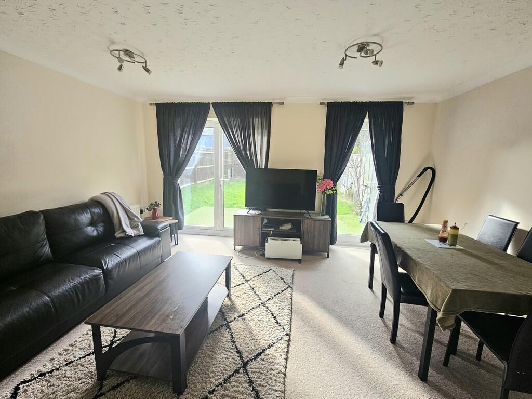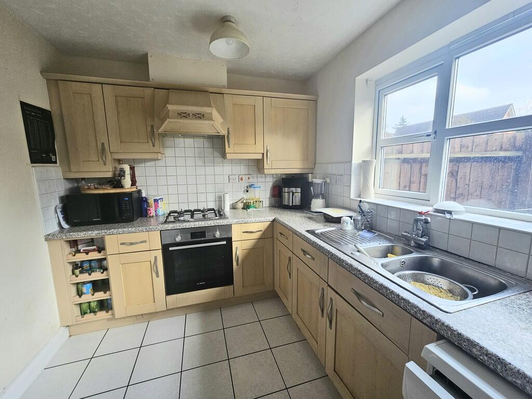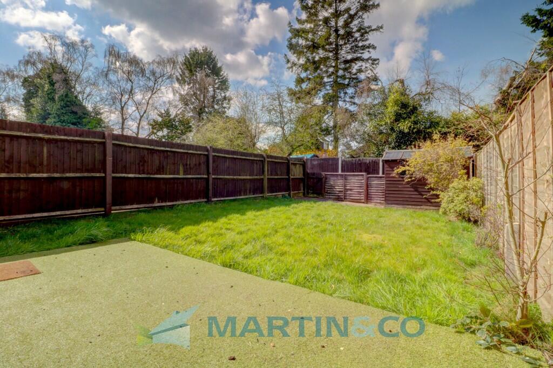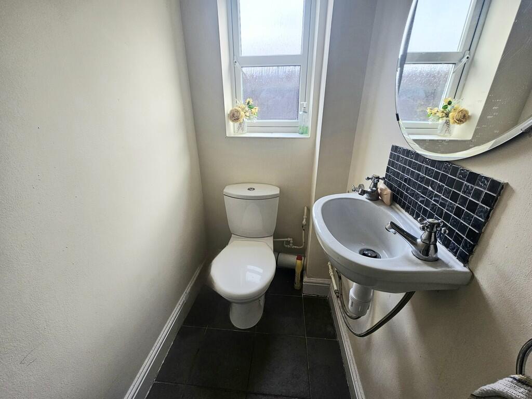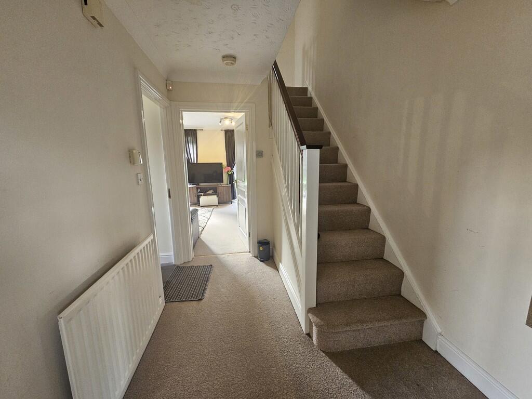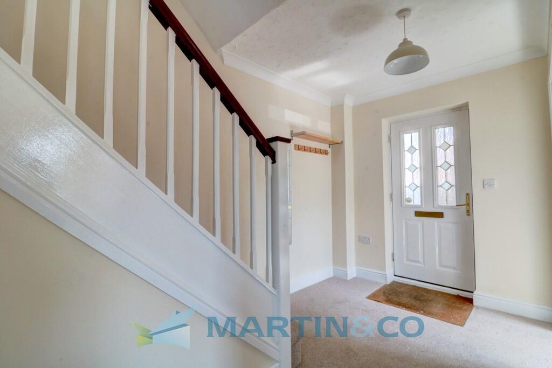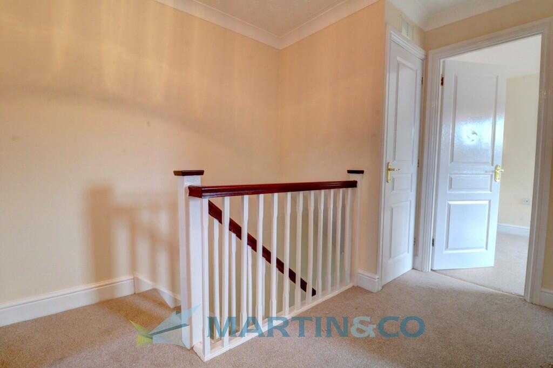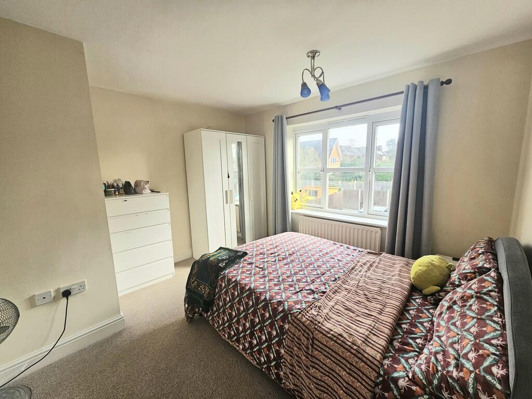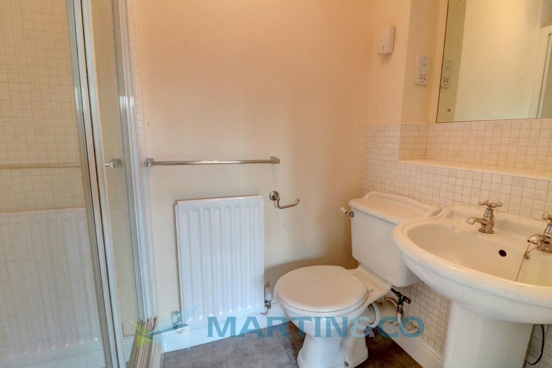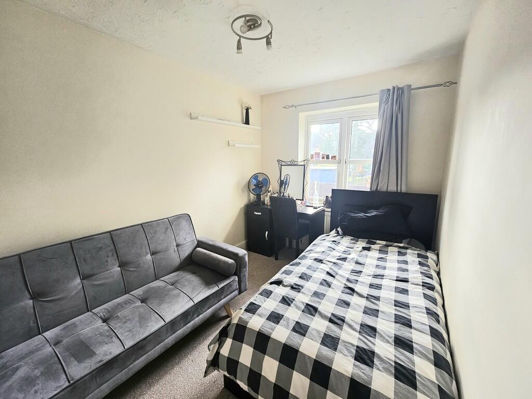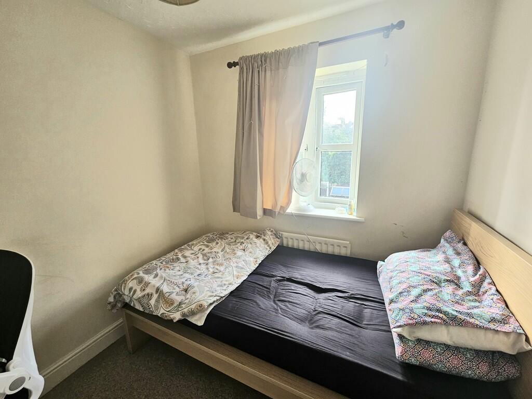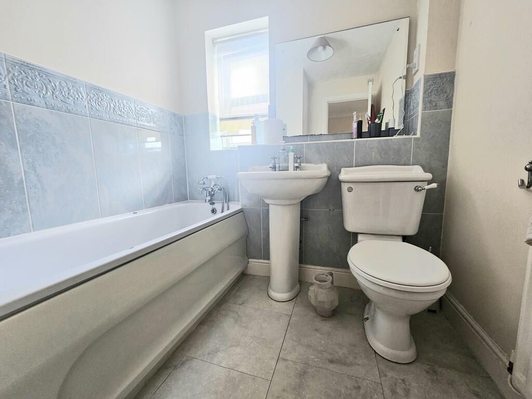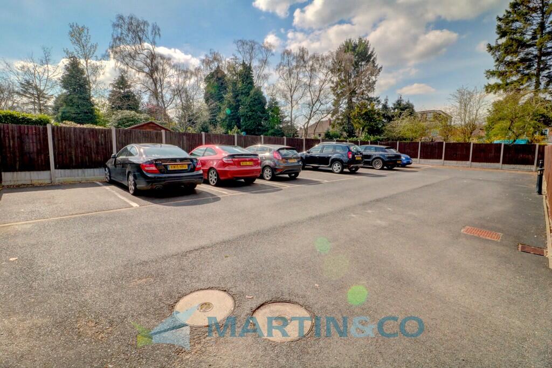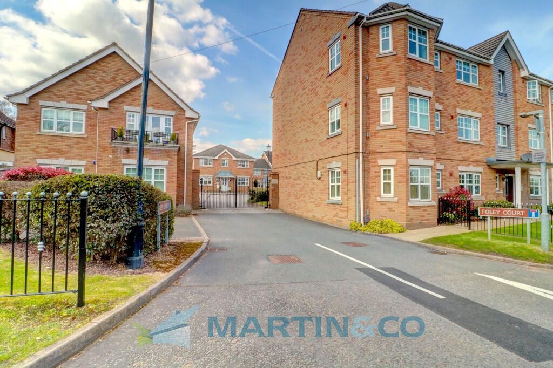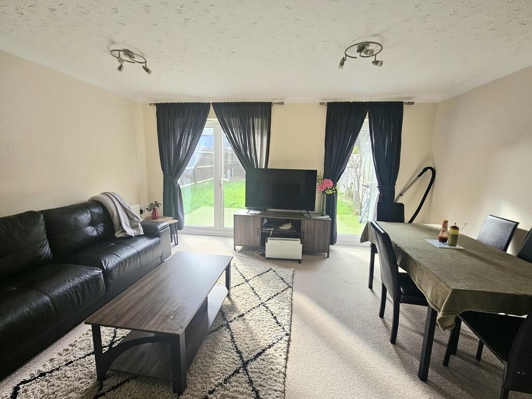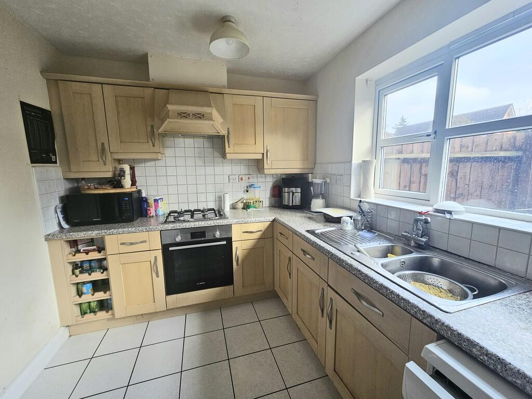Foley Court, Chester Road, Streetly, B74 3TG
Property Details
Bedrooms
3
Bathrooms
2
Property Type
Town House
Description
Property Details: • Type: Town House • Tenure: Freehold • Floor Area: N/A
Key Features: • MODERN TOWNHOUSE • THREE BEDROOMS • LOUNGE AND KITCHEN • W.C, EN-SUITE • DOUBLE GLAZING • CENTRAL HEATING • FREEHOLD • GATED ACCESS • REAR GARDEN • ONE PARKING SPACE
Location: • Nearest Station: N/A • Distance to Station: N/A
Agent Information: • Address: 14 Beeches Walk Sutton Coldfield B73 6HN
Full Description: Martin & Co are delighted to offer a fantastic opportunity to purchase this modern three bedroom townhouse in an extremely sought after gated development within the ever popular borough of Streetly within Sutton Coldfield. Giving superb access to all local amenities including pubs, bars and restaurants within Streetly as well as several well regarded schools (catchments should be checked)The accommodation comprises hall, lounge, fitted kitchen, ground floor w.c, three bedrooms, en-suite and a bathroom. Further benefits include double glazing, central heating, rear garden and one parking space. HALL With stairs to the first floor, central heating radiator and doors off to; LOUNGE 15' 2" max x 13' 9" max (4.62m x 4.19m) With built-in cupboard, central heating radiator, double glazed door to the rear and double glazed french doors to the rear. KITCHEN 11' 1" x 7' 11" (3.38m x 2.41m) Having a range of eye and base level units with worksurface over incorporating one and a half bowl single drainer sink unit, hob, oven, tiled splashbacks, tiled floor and double glazed window to the side. W.C With low flush w.c, wash hand basin, tiled floor, central heating radiator and frosted double glazed windows to side. FIRST FLOOR LANDING With two built-in cupboards, loft access and doors off to; MASTER BEDROOM 11' 1" max x 11' max (3.38m x 3.35m) With central heating radiator, double glazed window to the side and door to; ENSUITE Having a suite comprising shower cubicle, low flush w.c, wash hand basin, central heating radiator and part tiled walls. BEDROOM TWO 11' x 7' 6" (3.35m x 2.29m) With central heating radiator and double glazed window to the rear. BEDROOM THREE 7' 8" x 7' 4" (2.34m x 2.24m) With central heating radiator and double glazed window to the rear. BATHROOM With suite comprising bath, low flush w.c, pedestal wash hand basin, part tiled walls, central heating radiator and frosted window to the side. OUTSIDE Having a lawned garden to the rear. One parking space. COUNCIL TAX BAND - DFIXTURES AND FITTINGS as per sales brochure.TENUREMartin and Co has been informed that the property is freehold. There is an annual payment, which is approximately £608 p/a for the upkeep and maintenance of the shared areas and gates. The agent has not received confirmation from the vendor's solicitors and therefore would advise any interested parties to verify this information via their own solicitor.Martin and Co has not tested any fixtures, heating systems or services and so cannot verify that they work or are fit for purpose. Any buyer is advised to obtain verification from their Solicitors/Surveyors. All measurements are approximate. BrochuresSales Brochure - ...
Location
Address
Foley Court, Chester Road, Streetly, B74 3TG
City
Fairview
Features and Finishes
MODERN TOWNHOUSE, THREE BEDROOMS, LOUNGE AND KITCHEN, W.C, EN-SUITE, DOUBLE GLAZING, CENTRAL HEATING, FREEHOLD, GATED ACCESS, REAR GARDEN, ONE PARKING SPACE
Legal Notice
Our comprehensive database is populated by our meticulous research and analysis of public data. MirrorRealEstate strives for accuracy and we make every effort to verify the information. However, MirrorRealEstate is not liable for the use or misuse of the site's information. The information displayed on MirrorRealEstate.com is for reference only.
