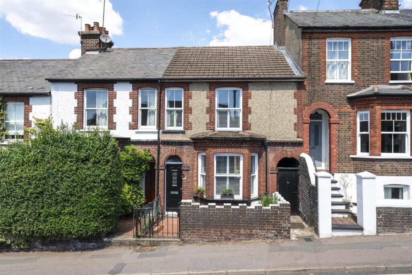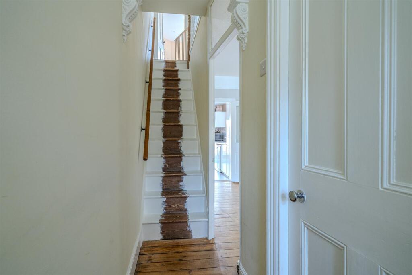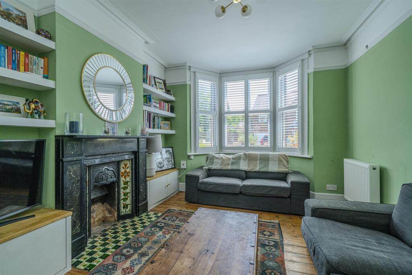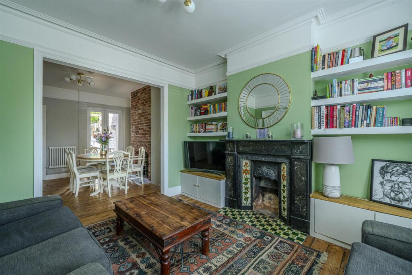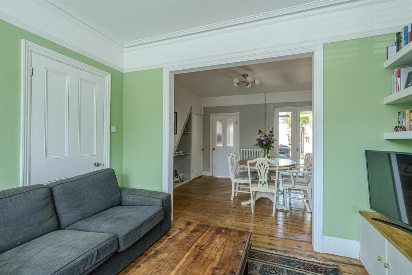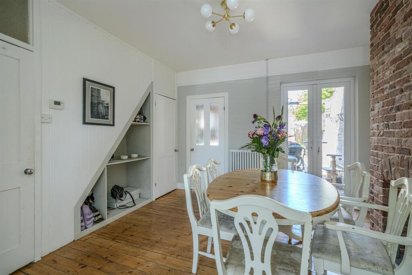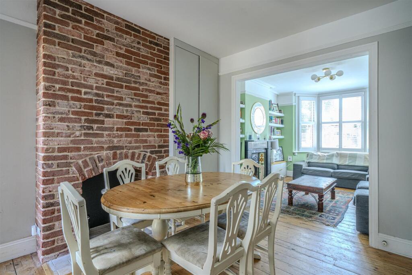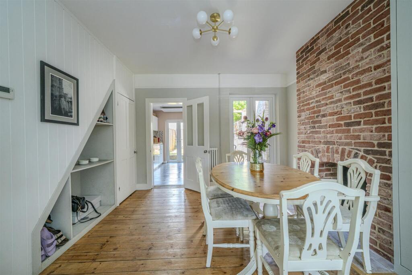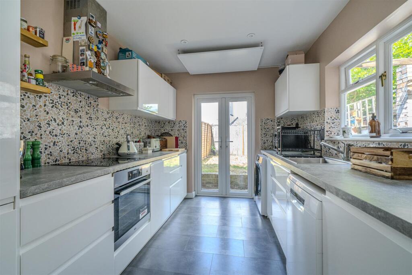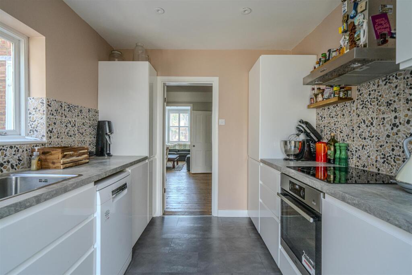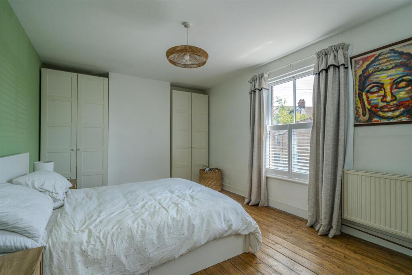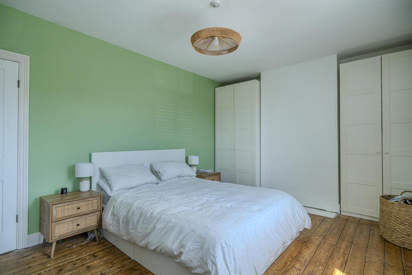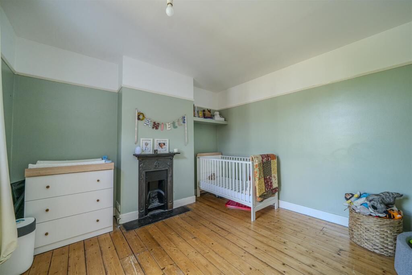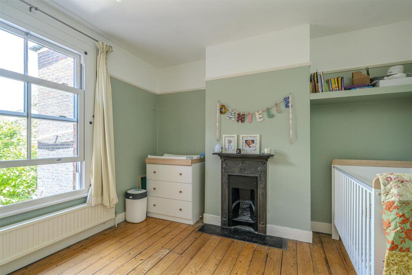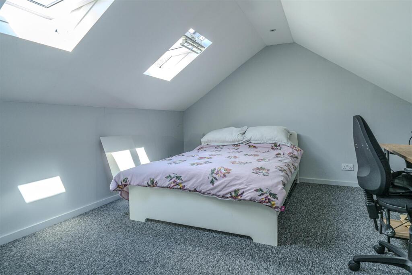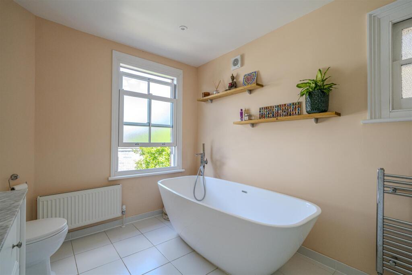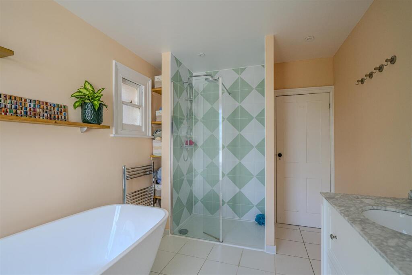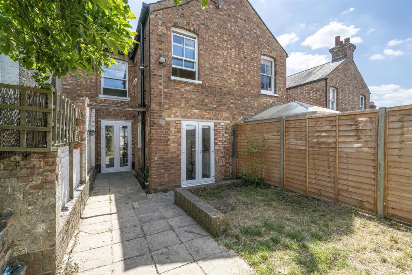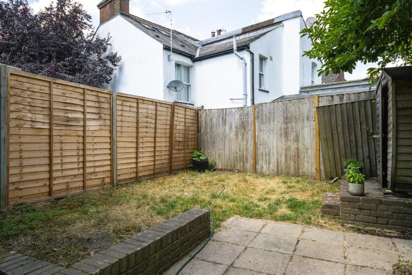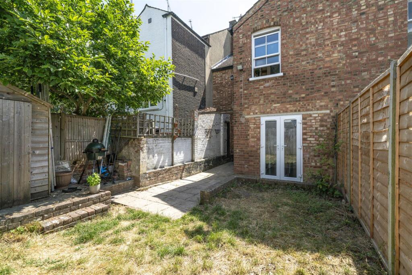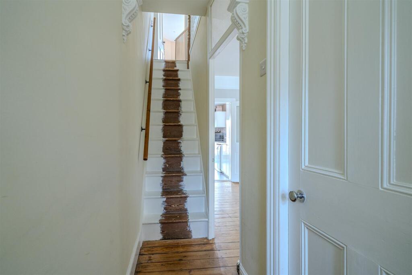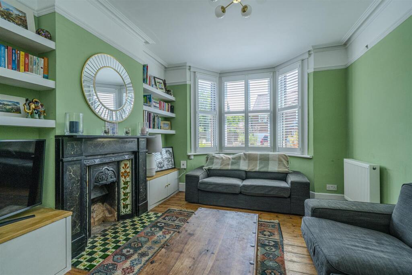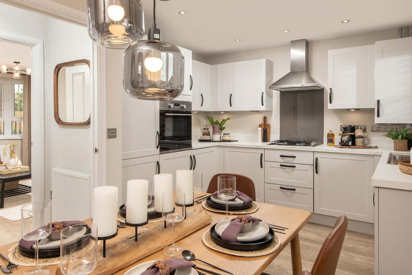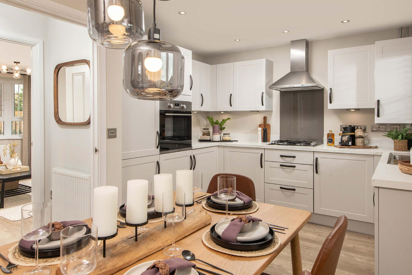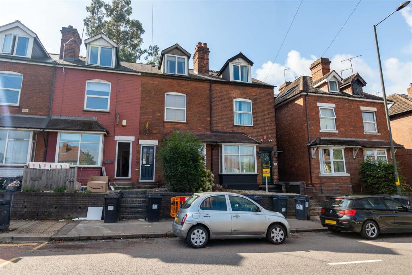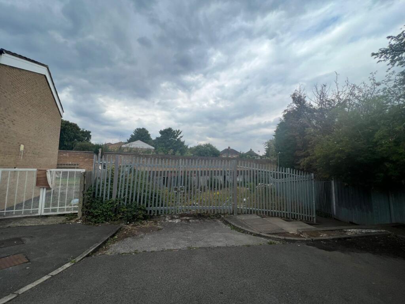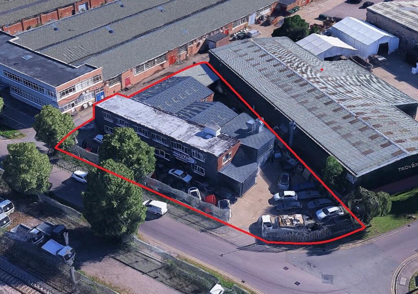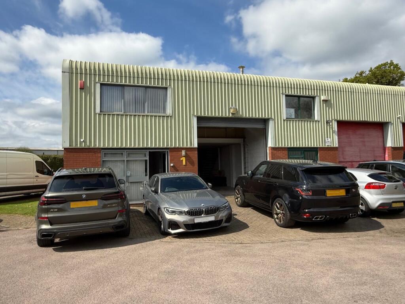Folly Lane, St. Albans
Property Details
Bedrooms
3
Bathrooms
1
Property Type
Terraced
Description
Property Details: • Type: Terraced • Tenure: Freehold • Floor Area: N/A
Key Features:
Location: • Nearest Station: N/A • Distance to Station: N/A
Agent Information: • Address: Longmire House, 36-38 London Road, St Albans, AL1 1NG
Full Description: A wonderful example of a stylishly presented two double bedroom bay fronted Victorian house with the benefit of a loft room* located in the sought after conservation area close to the City centre, train station, popular schools and a number of local parks.The property begins through a gated and stylisly tiled entrance leading into a spacious hallway with stairs to the first floor and doors to rooms. The lounge area benefits from a sash bay window to the front, a character fireplace with bespoke cupboards and shelves to each sides and a wooden floor. A square archway opens into a bright dining area with a featured brick style chimney breast, a bespoke fitted cupboard and French doors giving access to the garden. The stylish modern kitchen offers a range of white wall and base units complimented by patterned splashback, with contrasting grey work tops with a range of integrated appliances and further French doors out to the rear garden. There is also an infared heat plate fitted to the kitchen ceiling offering an efficient heating system.The first floor accommodation offers a generous principle bedroom to the front, a further double bedroom with a feature fireplace and wooden flooring. A generous modern style bathroom with a roll top bath and a double shower cubicle concludes the first floor. There is also a well-proportioned loft room accessible by fixed wooden paddle steps with two velux windows, light, power, plastered walls and carpet flooring,Externally there's a brick retaining wall to the front with a gate and a path to the front door. The rear garden offers a wonderfully private and quiet space with a patio ideal for entertaining, a pleasant lawn area and a wooden shed.Folly Lane is conveniently located close to popular local schools and within walking distance of St Albans mainline station and historic city centre and several parks.*Not building regulation compliant (loft room).Accommodation - Entrance Hall - Living Room - 4.09m x 3.28m (13'5 x 10'9) - Dining Room - 3.48m x 3.48m (11'5 x 11'5) - Kitchen - 3.48m x 2.59m (11'5 x 8'6) - Bedroom 1 - 34.44m x 54.56m (113 x 179) - Bedroom 2 - 3.48m x 3.78m (11'5 x 12'5) - Loft Room - 3.45m x 5.03m (11'4 x 16'6) - Eaves - Outside - Front Garden - Rear Garden - BrochuresFolly Lane, St. AlbansBrochure
Location
Address
Folly Lane, St. Albans
City
Folly Lane
Legal Notice
Our comprehensive database is populated by our meticulous research and analysis of public data. MirrorRealEstate strives for accuracy and we make every effort to verify the information. However, MirrorRealEstate is not liable for the use or misuse of the site's information. The information displayed on MirrorRealEstate.com is for reference only.
