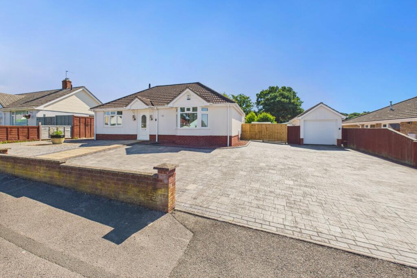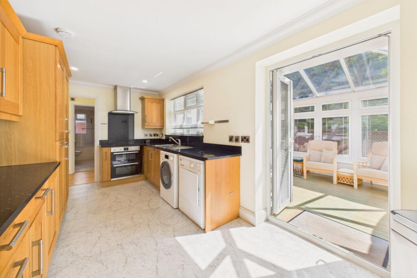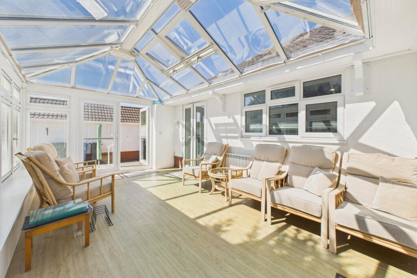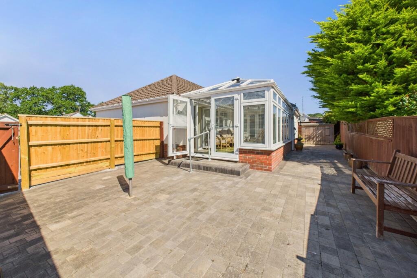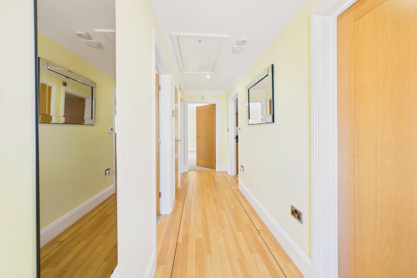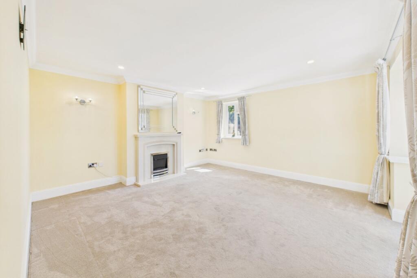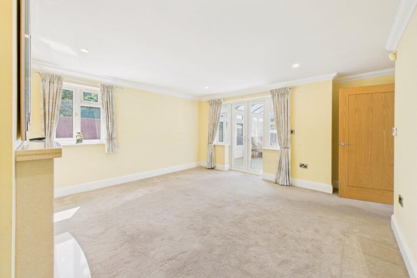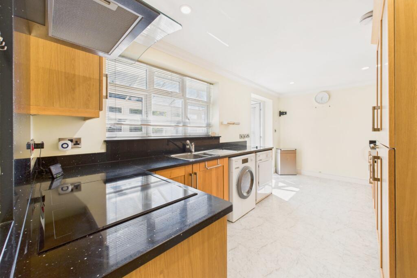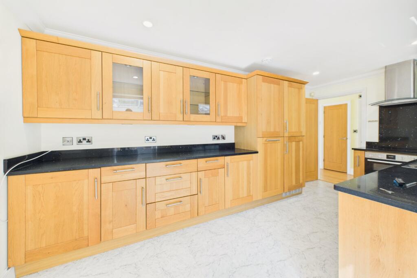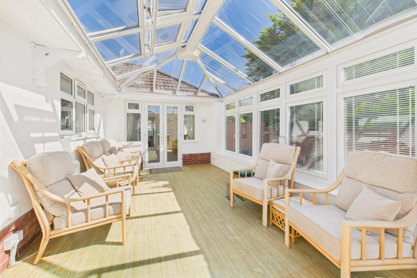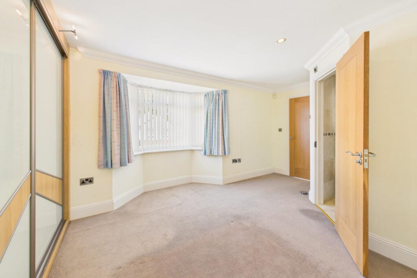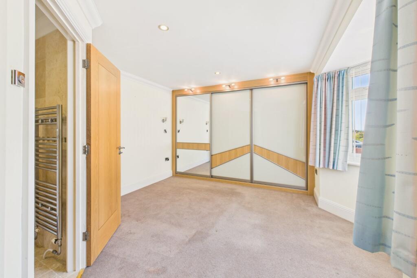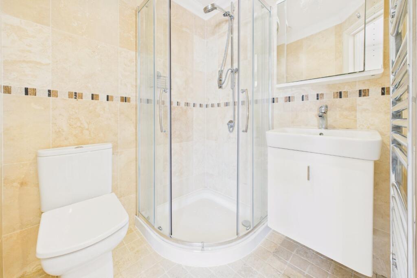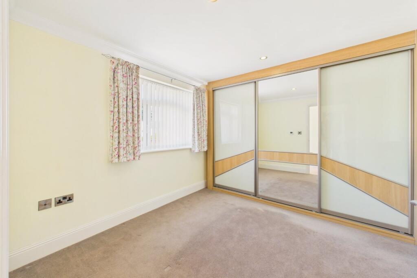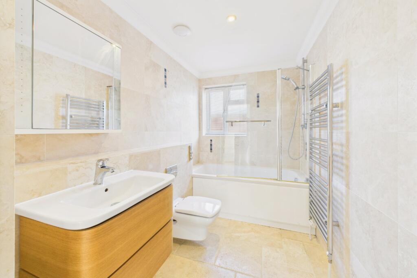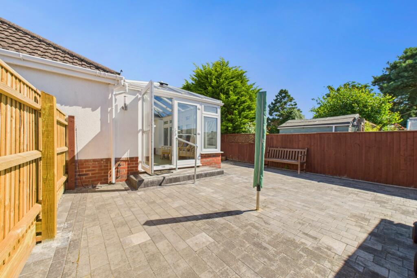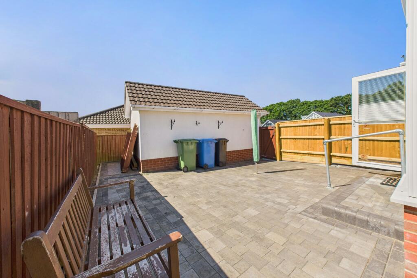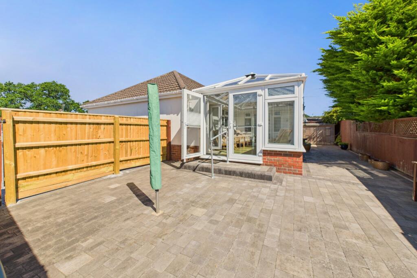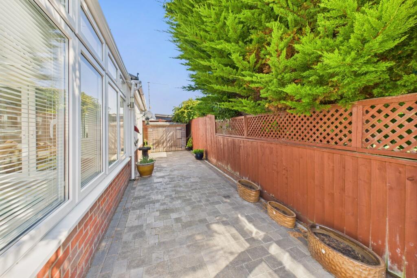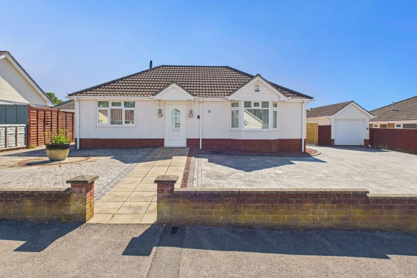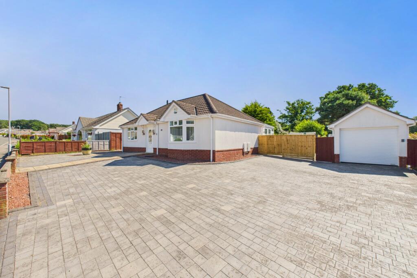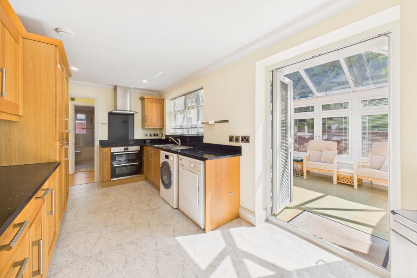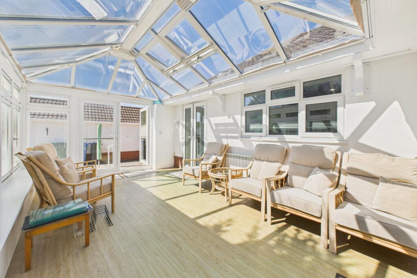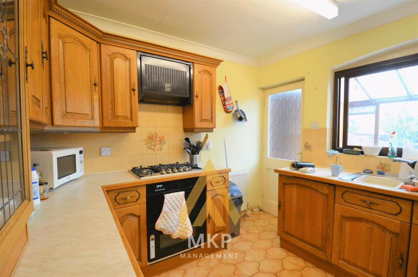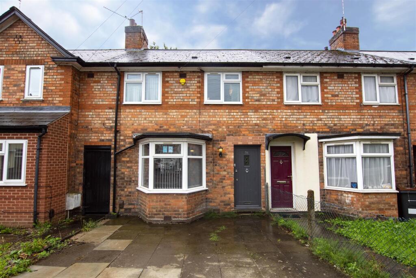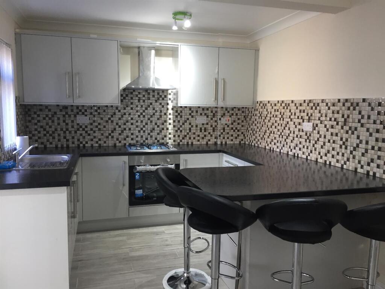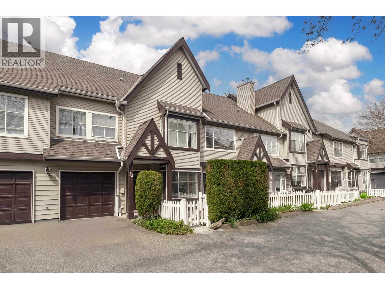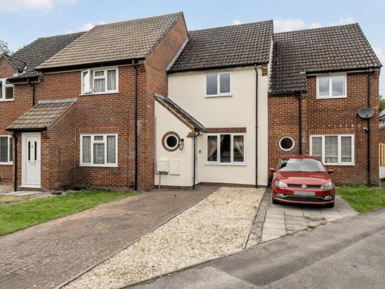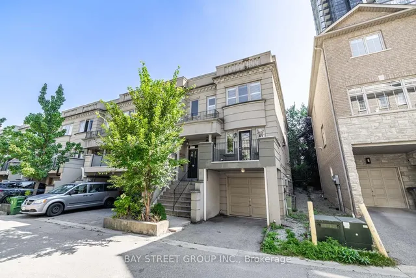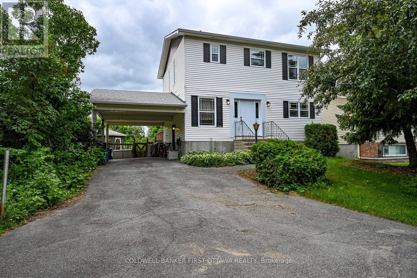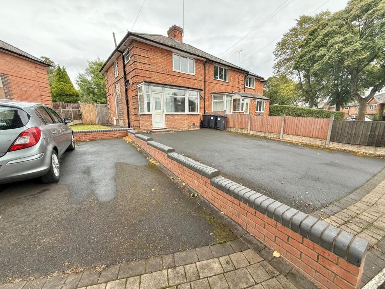Fontmell Road, Broadstone, Dorset, BH18
Property Details
Bedrooms
2
Bathrooms
2
Property Type
Bungalow
Description
Property Details: • Type: Bungalow • Tenure: Freehold • Floor Area: N/A
Key Features: • Immaculately presented 2 bedroom 2 bathroom detached bungalow constructed approx. 12 years ago • Conveniently situated to the Broadstone recreational ground, bus routes and shopping and leisure facilities • Spacious dual aspect lounge • Modern kitchen/breakfast room with integrated appliances • Bedrooms with built-in wardrobes • Bedroom one with en-suite shower room • Quality fitted bathroom suite • Substantial driveway • Low maintenance sunny rear garden • Under floor heating / No Forward Chain
Location: • Nearest Station: N/A • Distance to Station: N/A
Agent Information: • Address: 211 The Broadway, Broadstone, BH18 8DN
Full Description: NO FORWARD CHAIN! A low maintenance 2 BEDROOM 2 BATHROOM DETACHED BUNGALOW ideally situated in a well established residential road in Broadstone. Features include SPACIOUS DUAL ASPECT LOUNGE, MODERN FITTED KITCHEN/BREAKFAST ROOM, CONSERVATORY, EN-SUITE SHOWER ROOM, driveway and GARAGE.UPVC double glazed frosted door toENTRANCE HALLSpacious entrance hall with a coved and smooth set ceiling with ceiling spotlights. Hatch to loft. Under floor heating with wall mounted panel control. Alarm panel control. Door to storage cupboard with under floor heating controls and higher level shelf. Further doors to lounge/dining room, two bedrooms, kitchen/breakfast room and bathroom.LOUNGE/DINING ROOMA dual aspect lounge with UPVC double glazed window overlooking the rear garden. Further UPVC double glazed windows and doors giving access to the conservatory. Coved and smooth set ceiling with ceiling spotlights. Telephone point. TV point. Feature electric 'Flame' effect fire with fire surround. Under floor heating with wall mounted panel control.KITCHEN/BREAKFAST ROOMQuality fitted kitchen with an extensive range of eye level and base units with cupboards and drawers. Four ring AEG Induction hob with stainless steel extractor hood above. Double Neff integrated oven and grill below. One and a half bowl stainless steel sink unit with mixer tap. Miele washing machine and tumble dryer to remain. Integrated fridge and freezer. Under floor heating with wall mounted panel control. Coved and smooth set ceiling with ceiling spotlights. Space for table and chairs. UPVC double glazed window to rear aspect. Twin UPVC double glazed doors with fitted blinds giving access through toCONSERVATORYPart brick built with UPVC double glazed windows and doors enjoying views over the private rear garden. Pitched glass roof with fitted windows and blinds. Wall lights. Electric sockets. Electric fitted radiator. Twin double glazed doors to rear garden.BEDROOM ONECoved and smooth set ceiling with ceiling spotlights. A range of floor to ceiling built-in wardrobes with sliding doors, hanging rails, shelving and drawers. UPVC double glazed bay window to front aspect. Under floor heating with wall mounted heating panel control. Wall mounted lights. TV point. Access through toEN-SUITE SHOWER ROOMA modern suite comprising of a large walk-in shower cubicle with wall mounted shower panel control. Vanity wash hand basin with mixer tap and storage cupboard below. Matching low level WC. Heated vertical wall mounted radiator. Mirror fronted medicine cabinet. Tiled walls and flooring. Coved and smooth set ceiling with ceiling spotlight.BEDROOM TWOCoved and smooth set ceiling with ceiling spotlight. UPVC double glazed window to front aspect Under floor heating with wall mounted panel control. Floor to ceiling built-in wardrobes with hanging rails and shelving.BATHROOMPanelled bath with wall mounted shower panel control and shower screen. Low level concealed WC. Vanity wash hand basin with mixer tap. Wall mounted mirror fronted medicine cabinet. Tiled walls and flooring. Coved and smooth set ceiling with ceiling spotlight. Extractor fan. UPVC double glazed frosted window to side aspect.The Outside of the PropertyA sizeable frontage consisting of a substantial block paved driveway providing off road parking for several vehicles and giving access to a detached garage. Shingle borders. Lower level brick wall. Outside lighting. Timber fence. Timber gates giving access to the rear garden.REAR GARDENThe private rear garden has been designed with low maintenance in mind enjoying a good degree of privacy and has been fully enclosed. The majority being block paved designed with ease of maintenance. Timber store shed. Timber gate to the front.GARAGEElectric roller door. Pitched roof. Shelving at the rear. Power and light. Wall mounted consumer unit.AGENTS NOTEThe seller informs us that there is spray foam insulation in the loft.VERIFIED MATERIAL INFORMATIONCouncil Tax band: E
Tenure: Freehold
Property type: Bungalow
Property construction: Standard undefined construction
Energy Performance rating: C
Electricity supply: Mains electricity
Solar Panels: No
Other electricity sources: No
Water supply: Mains water supply
Sewerage: Mains
Heating: Mains gas-powered central heating is installed.
Heating features: Double glazing and Underfloor heating
Broadband: FTTP (Fibre to the Premises)
Mobile coverage: O2 - Great, Vodafone - Great, Three - Good, EE - Good
Parking: Garage, Driveway, Off Street, and Private
Building safety issues: No
Restrictions - Listed Building: No
Restrictions - Conservation Area: No
Restrictions - Tree Preservation Orders: None
Public right of way: No
Long-term area flood risk: No
Historical flooding: No
Flood defences: No
Coastal erosion risk: No
Planning permission issues: No
Accessibility and adaptations: Wide doorways and Lateral living
Coal mining area: No
Non-coal mining area: NoVERIFIED MATERIAL INFORMATIONAll information is provided without warranty. Contains HM Land Registry data © Crown copyright and database right 2021. This data is licensed under the Open Government Licence v3.0.
The information contained is intended to help you decide whether the property is suitable for you. You should verify any answers which are important to you with your property lawyer or surveyor or ask for quotes from the appropriate trade experts: builder, plumber, electrician, damp, and timber expert.
Location
Address
Fontmell Road, Broadstone, Dorset, BH18
City
Poole
Features and Finishes
Immaculately presented 2 bedroom 2 bathroom detached bungalow constructed approx. 12 years ago, Conveniently situated to the Broadstone recreational ground, bus routes and shopping and leisure facilities, Spacious dual aspect lounge, Modern kitchen/breakfast room with integrated appliances, Bedrooms with built-in wardrobes, Bedroom one with en-suite shower room, Quality fitted bathroom suite, Substantial driveway, Low maintenance sunny rear garden, Under floor heating / No Forward Chain
Legal Notice
Our comprehensive database is populated by our meticulous research and analysis of public data. MirrorRealEstate strives for accuracy and we make every effort to verify the information. However, MirrorRealEstate is not liable for the use or misuse of the site's information. The information displayed on MirrorRealEstate.com is for reference only.
