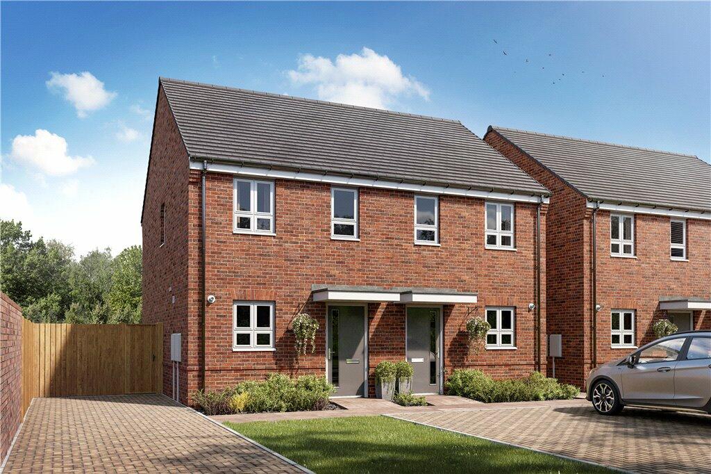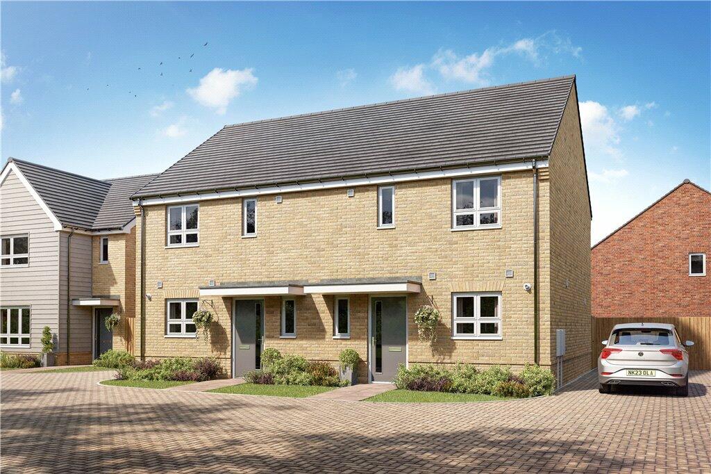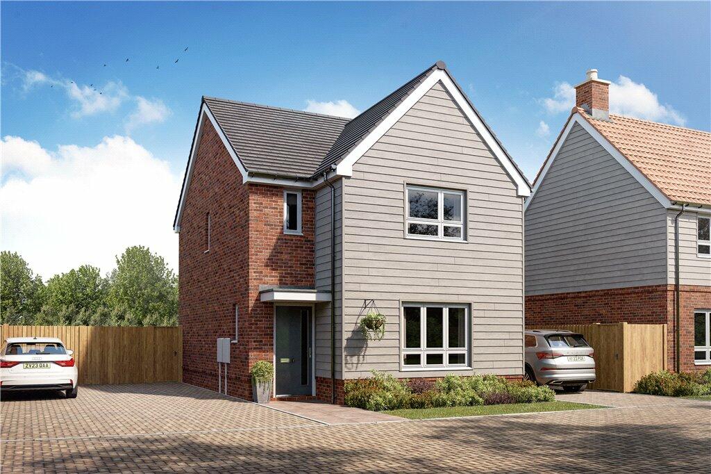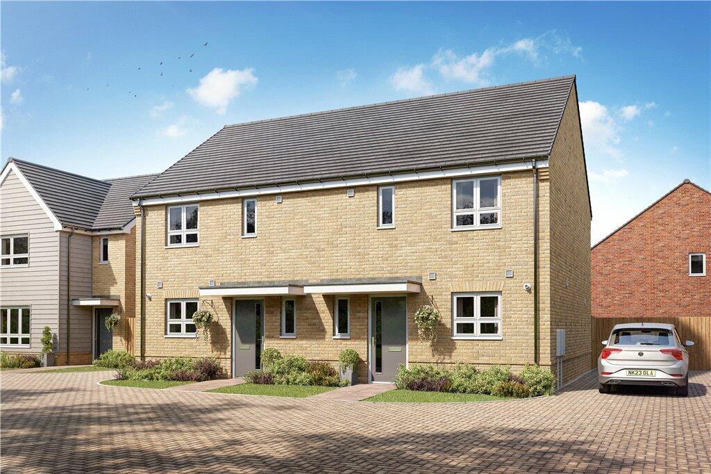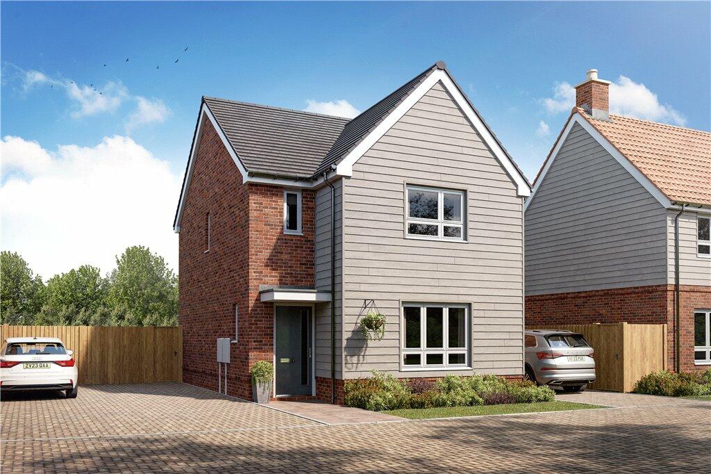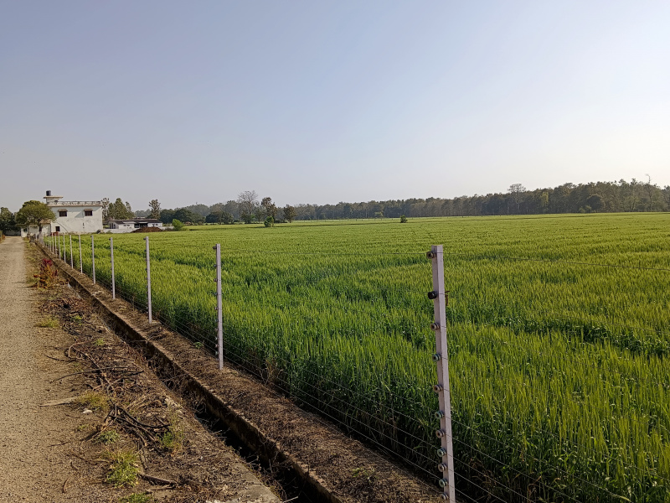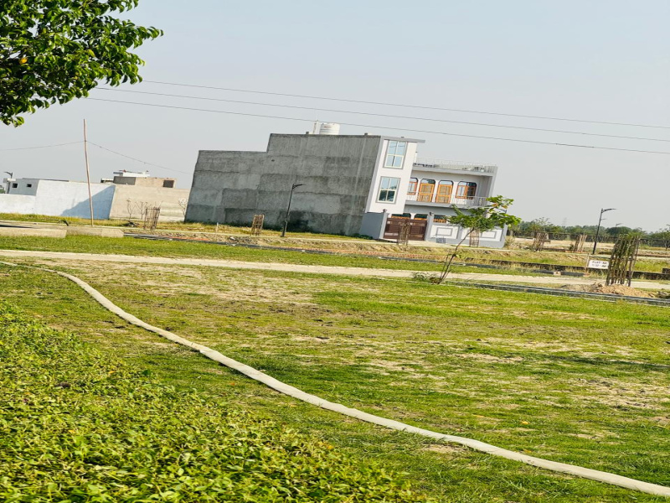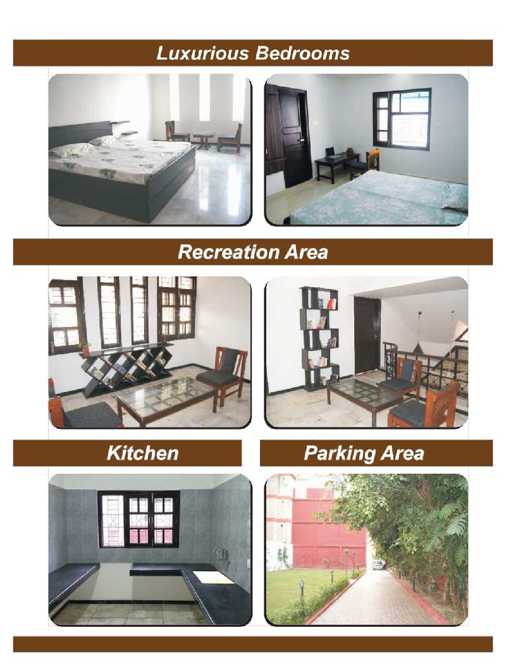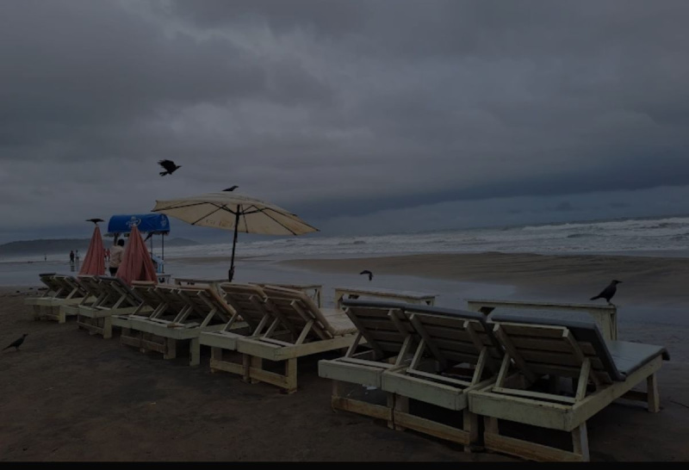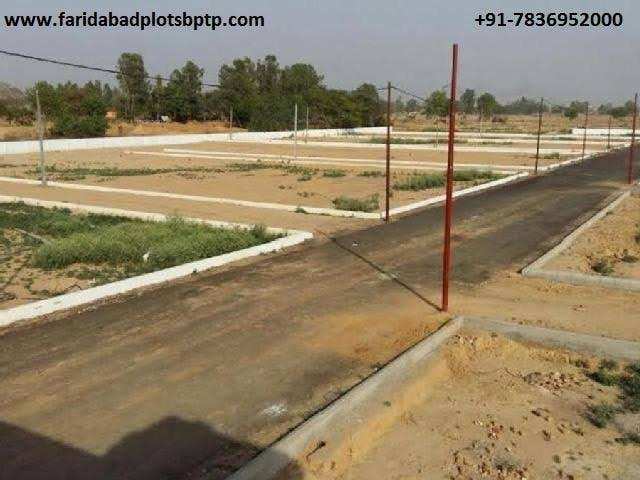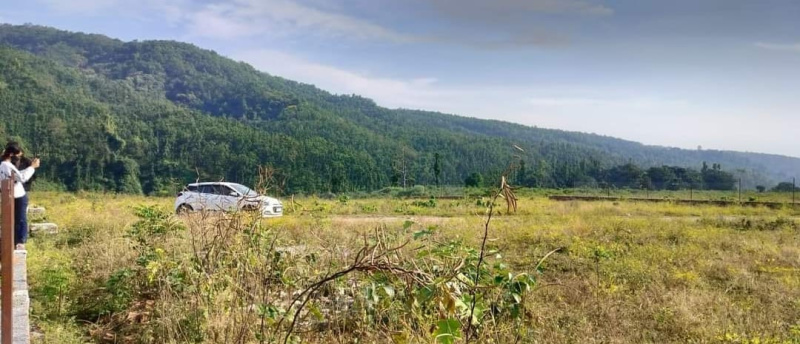Foots Farm, Thorpe Road, Clacton On Sea
Property Details
Property Type
Semi-Detached
Description
Property Details: • Type: Semi-Detached • Tenure: N/A • Floor Area: N/A
Key Features: • French doors leading onto the garden • Some with En suite to bedroom one • Family bathroom with modern fixtures and fittings • Downstairs WC • Parking and Rear Garden
Location: • Nearest Station: N/A • Distance to Station: N/A
Agent Information: • Address: 75 Station Road, Clacton-On-Sea, CO15 1SD
Full Description: Leaders are pleased to offer a selection of 2 and 3 bedroom houses for sale on the stunning Trinity Fields development. Please call for more informationALNMOUTH: Modern open plan kitchen/dining/living roomFrench doors leading to the gardenDownstairs WCFamily bathroom with modern fixtures and fittingsDescriptionThe Alnmouth is a great first home if you’re stepping onto the property ladder. Make your mark on the open-plan living space and create a welcoming new home to come back to after a busy day. One of the bedrooms has all the storage space you’ll need for your wardrobe and the other can easily double-up as a home office or guest room.Additional InformationTenure: FreeholdCouncil tax band: Not made available by local authority until post-occupationParking - Allocated ParkingRoom DimensionsGround FloorKitchen - 2.81 x 3.77 metreLiving room - 3.89 x 3.76 metreFirst FloorBedroom 1 - 3.0 x 3.03 metreActivity room/Bedroom 2 - 3.88 x 2.18 metreASHWORTH:Front aspect kitchen/dining roomSeparate bright living room with French doors to the rear gardenDownstairs WCBedroom 3 can be used as a studyBedroom 1 with en suiteFamily bathroom with modern fixtures and fittingsHandy storage cupboardsDescriptionA three-bedroom, semi-detached home is a popular choice for growing families. Two bathrooms are a bonus, especially for teenagers and overnight guests, or you can keep the en suite bedroom all to yourself. The Ashworth has a great ground floor layout, too, with French doors bringing sunshine into the living room.Additional InformationTenure: FreeholdCouncil tax band: Not made available by local authority until post-occupationParking - Allocated ParkingRoom DimensionsGround FloorKitchen/Dining - 2.7 x 3.58 metreLiving room - 5.06 x 4.21 metreFirst FloorBedroom 1 - 2.93 x 4.81 metreBedroom 2 - 2.88 x 2.98 metreBedroom 3/Lifestyle room - 2.04 x 2.86 metreSHERWOOD:The Sherwood opens its doors to family life, with the balance of an open-plan kitchen/dining room and a separate living room. That means a balance of family time and quiet time for you all to make the most of. Three bedrooms and two bathrooms mean calm mornings getting ready for school and work, and French doors to the garden mean a lovely place to start and end the day.Additional InformationTenure: FreeholdCouncil tax band: Not made available by local authority until post-occupationParking - Allocated ParkingRoom DimensionsGround FloorKitchen - 3.1 x 2.85 metreDining - 2.42 x 2.85 metreLiving room - 3.95 x 3.56 metreFirst FloorBedroom 1 - 3.95 x 3.26 metreBedroom 2 - 2.84 x 2.9 metreBedroom 3 - 2.59 x 2.9 metre
Location
Address
Foots Farm, Thorpe Road, Clacton On Sea
City
Clacton-on-Sea
Features and Finishes
French doors leading onto the garden, Some with En suite to bedroom one, Family bathroom with modern fixtures and fittings, Downstairs WC, Parking and Rear Garden
Legal Notice
Our comprehensive database is populated by our meticulous research and analysis of public data. MirrorRealEstate strives for accuracy and we make every effort to verify the information. However, MirrorRealEstate is not liable for the use or misuse of the site's information. The information displayed on MirrorRealEstate.com is for reference only.
