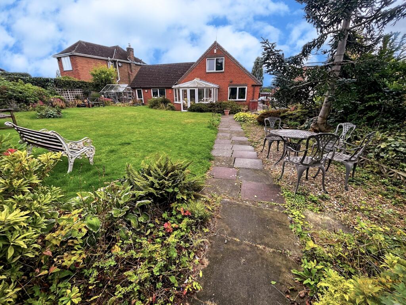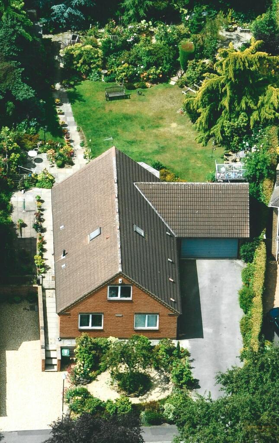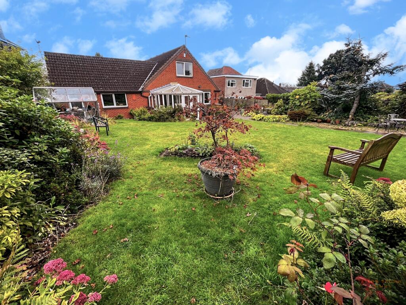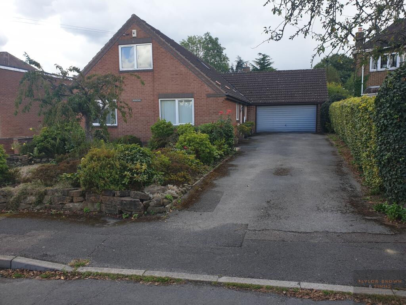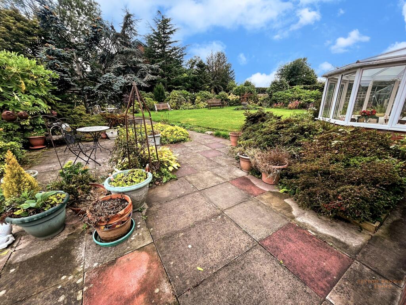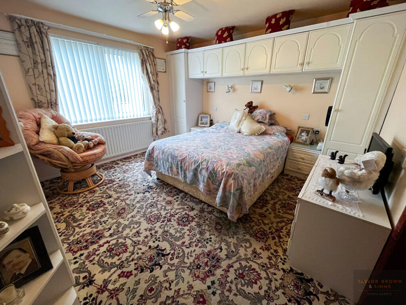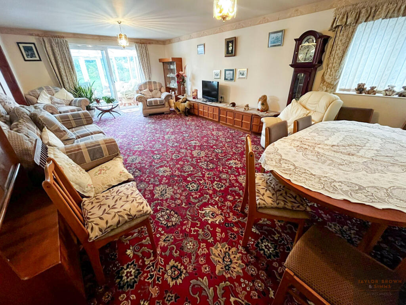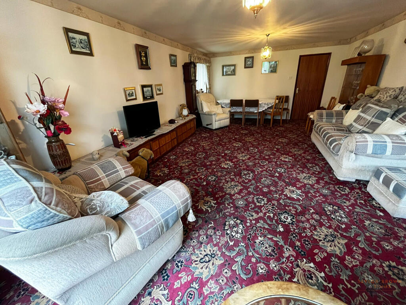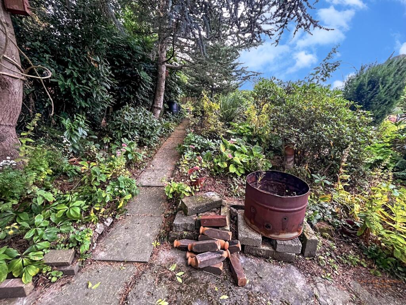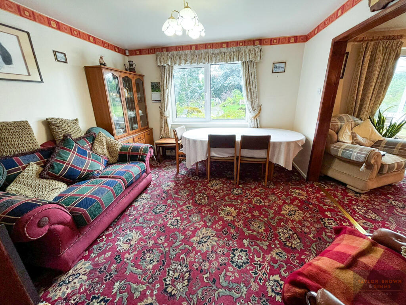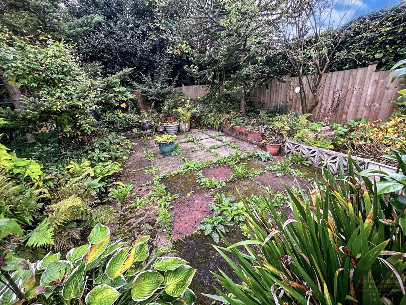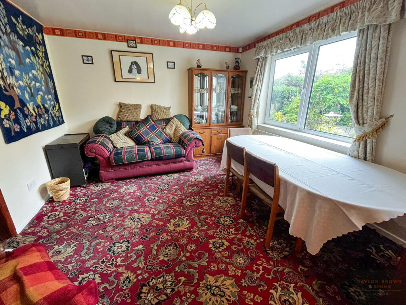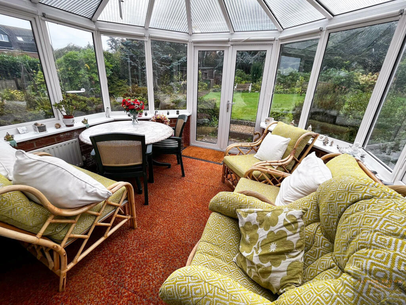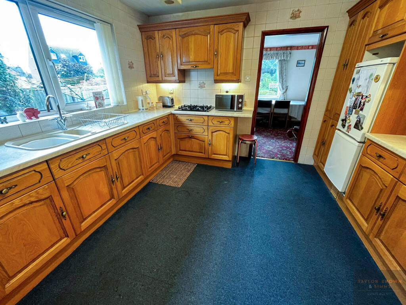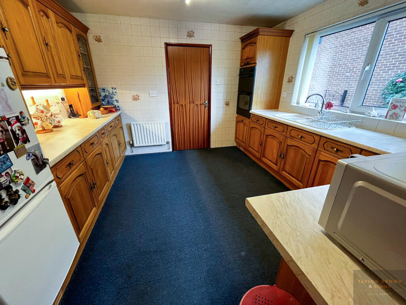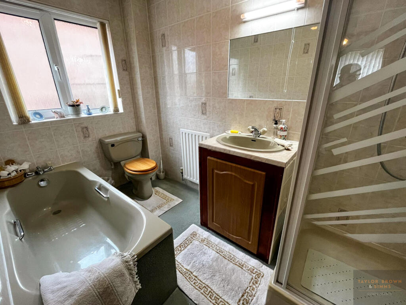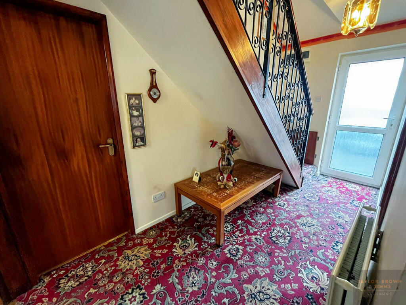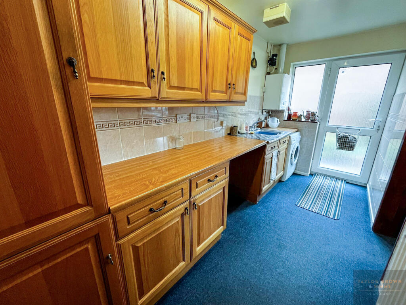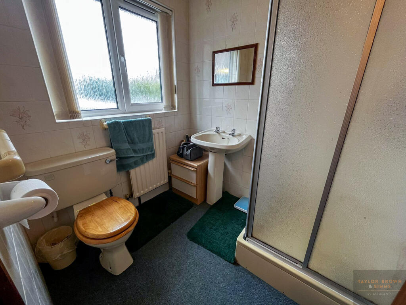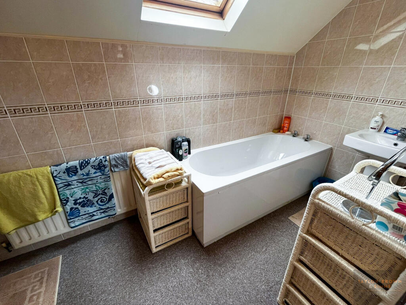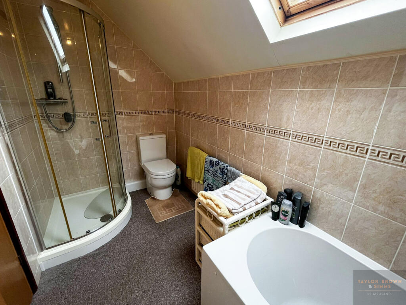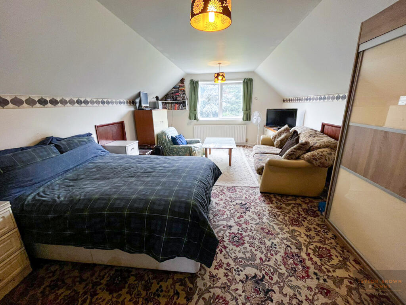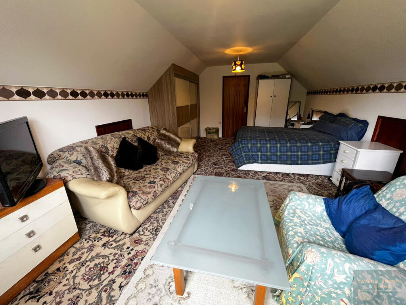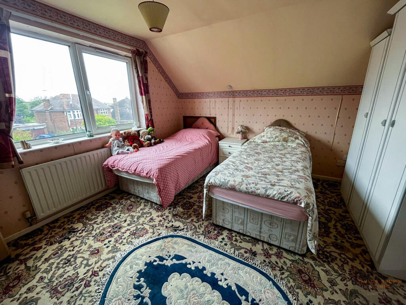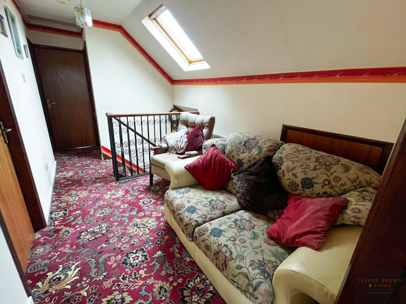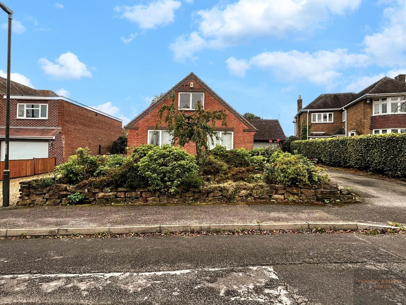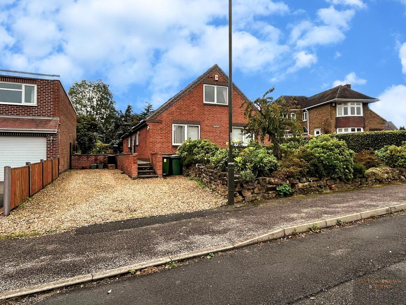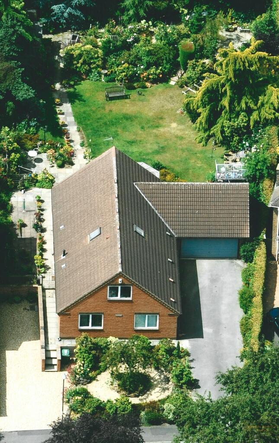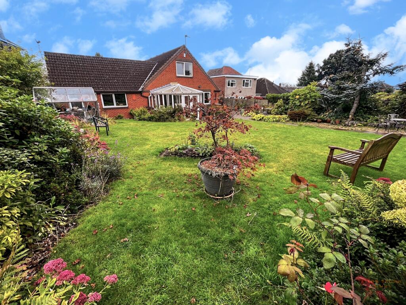Ford Avenue, Loscoe, Heanor, Derbyshire
Property Details
Bedrooms
4
Bathrooms
3
Property Type
Detached Bungalow
Description
Property Details: • Type: Detached Bungalow • Tenure: N/A • Floor Area: N/A
Key Features: • Very large plot (Originally 2 plots) • Detached Dormer Bungalow with 4 double bedrooms. 2 Downstairs (one en-suite) • 2 bedrooms upstairs, one is a very large bedroom. (Ideal for a teenager/student or returning family member) • 2 further bathrooms, 1 downstairs, 1 upstairs • Kitchen, laundry room, separate dining room, very large lounge • Conservatory. 2 Driveways for up to 8 cars. • Double Garage. (Many conversion possibilities.) • Landscaped gardens
Location: • Nearest Station: N/A • Distance to Station: N/A
Agent Information: • Address: 2 Marshall Street, Heanor, Derbyshire, DE75 7AT
Full Description: OFFERS CONSIDERED GREAT SIZED PLOT WITH DOUBLE DRIVEWAY AND DOUBLE GARAGE AND LARGER THAN AVERAGE LANDSCAPED GARDEN. Great opportunity to acquire a fantastic family dormer detached bungalow with spacious accommodation in a cul de sac location, being offered for sale with no upward chain. Viewing essential. The property offers a deceptively large living space and whilst requiring a degree of modernisation offers the buyer the opportunity to create an amazing family home. This property has endless opportunity for development including providing a self-contained ground floor ‘Granny Flat’.Entrance HallwayStairs rising to the first floor, radiator, doors to utility room, shower room, lounge, two bedrooms, storage cupboards.Shower RoomUPVC Window to side, three piece suite comprising of WC, pedestal hand wash basin, shower cubicle, part tiled walls, radiator.Bedroom3.78m x 3.97mUPVC window to front, radiator.Bedroom3.88m x 4.03mUPVC window to front, radiator, fitted wardrobes and storage, door to en suite.En SuiteFour piece suite comprising of: Panelled bath, shower cubicle, WC and hand wash basin set in a vanity unit, part tiled walls, radiator.Utility Room4.17m x 1.82mUPVC door to side, base and wall units with roll top work surface, plumbing for washing machine, space for drier, wall mounted boiler, radiator, part tiled walls.Kitchen3.62m x 3.72mUPVC window to side, base and wall units with roll top work surface, sink unit, part tiled walls, integrated eye level oven, hob and extractor above, space for fridge, radiator, door to dining room.Dining Room3.67m x 3.74mUPVC window to rear, radiator, opening to lounge.Lounge7.4m x 3.45mUPVC patio doors to conservatory, tv point, UPVC to side aspect, radiator.Conservatory3.73m x 3.45mUPVC windows and door to rear aspect, part brick built, radiator.First Floor LandingVelux windows, door to two bedrooms and bathroom. Storage cupboards and cupboard housing the water tank.Bedroom3.99m x 3.8mUPVC window to front, radiator.Bedroom6.3m x 4.3mUPVC window to rear, fitted wardrobes, radiator, tv point, storage to eaves space.BathroomVelux window, four piece suite comprising of Panelled bath, shower cubicle, WC, pedestal hand wash basin, tiled walls, radiator.OutsideTo the front is a mature garden with shrubs and borders, with driveway to either side of the property providing ample off street parking, one driveway leads to the double garage with up and over door to the front. To the rear is a really good sized garden, having been landscaped to a beautiful design with lawned garden, mature shrubs, plants and trees, patio areas and being enclosed.DisclaimerNOTICE TO PROSPECTIVE PURCHASERS Please note that the information contained within this brochure is understood to be correct and accurate to the best of Taylor Brown & Simms Estate Agents knowledge. However, the information and measurements should not be relied upon to form any part of a contract or any offer made. The information offered is for guidance only particularly in relation to any listed appliances being in full working order. Purchasers should make their own investigations to verify correctness of same particularly if they intend to purchase the property for a specific use or purpose. The information contained within the brochure should not be republished or copied in any way for any other form of advertising or use without Taylor Brown & Simms permission.BrochuresBrochure of Ford Avenue
Location
Address
Ford Avenue, Loscoe, Heanor, Derbyshire
City
Heanor and Loscoe
Features and Finishes
Very large plot (Originally 2 plots), Detached Dormer Bungalow with 4 double bedrooms. 2 Downstairs (one en-suite), 2 bedrooms upstairs, one is a very large bedroom. (Ideal for a teenager/student or returning family member), 2 further bathrooms, 1 downstairs, 1 upstairs, Kitchen, laundry room, separate dining room, very large lounge, Conservatory. 2 Driveways for up to 8 cars., Double Garage. (Many conversion possibilities.), Landscaped gardens
Legal Notice
Our comprehensive database is populated by our meticulous research and analysis of public data. MirrorRealEstate strives for accuracy and we make every effort to verify the information. However, MirrorRealEstate is not liable for the use or misuse of the site's information. The information displayed on MirrorRealEstate.com is for reference only.
