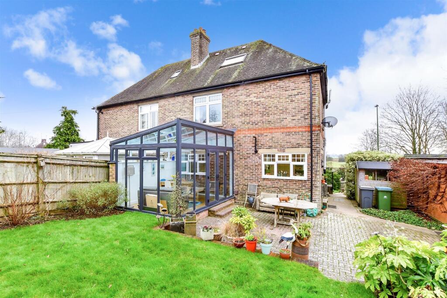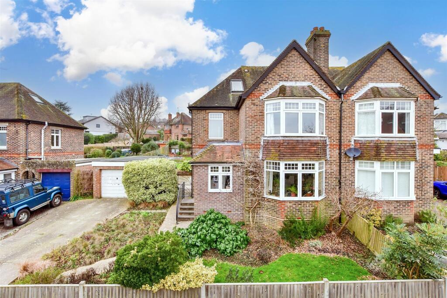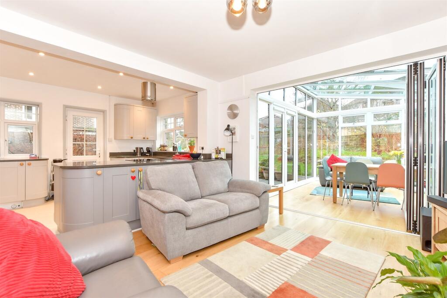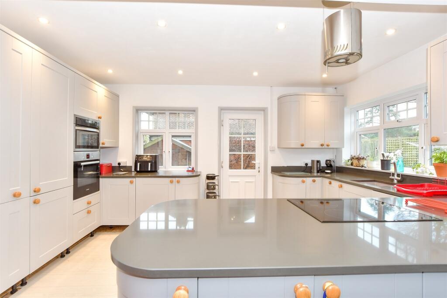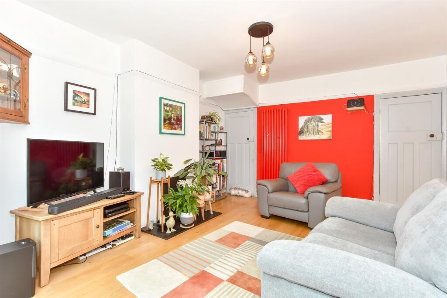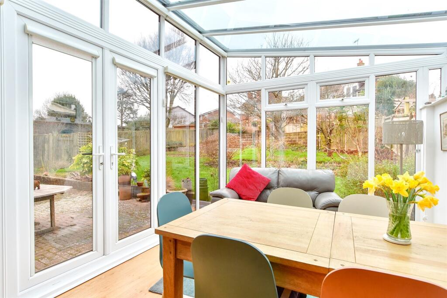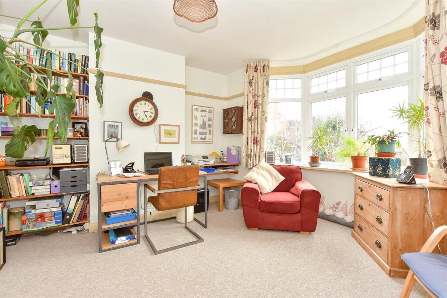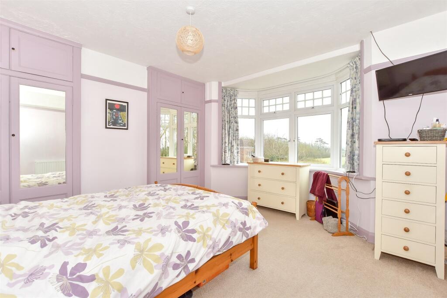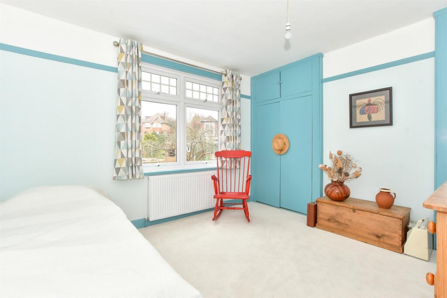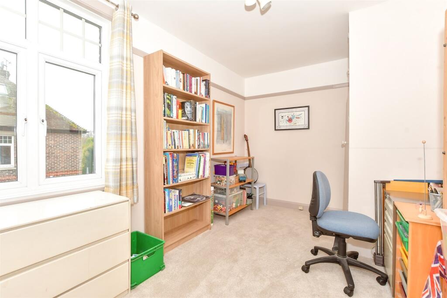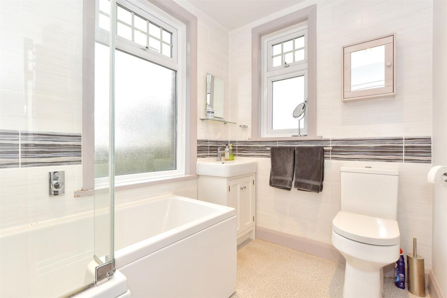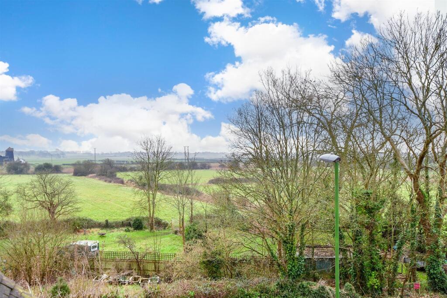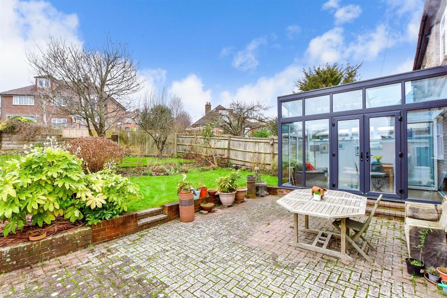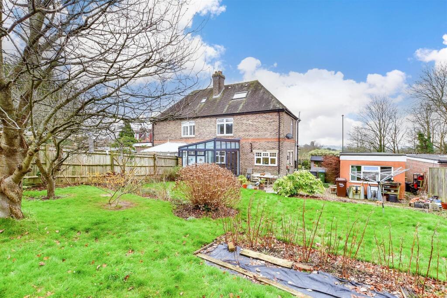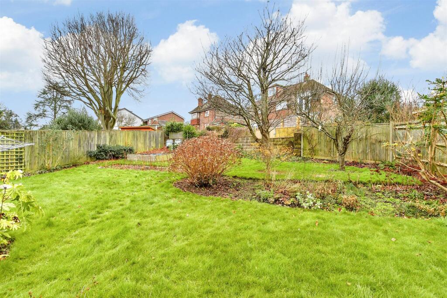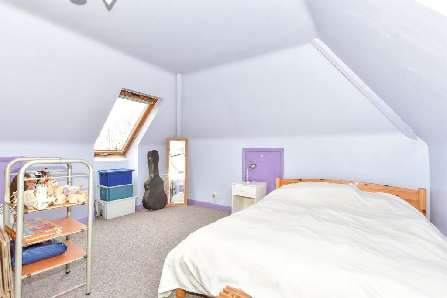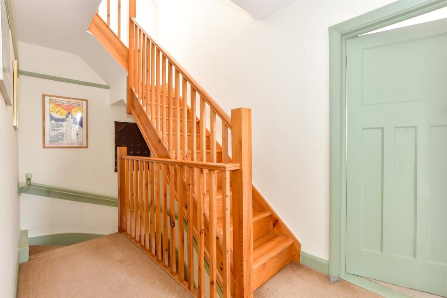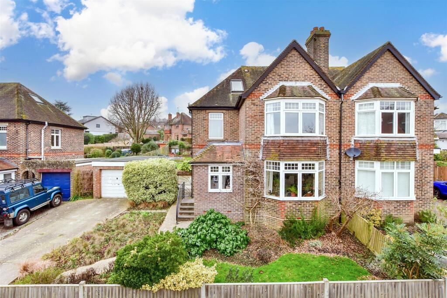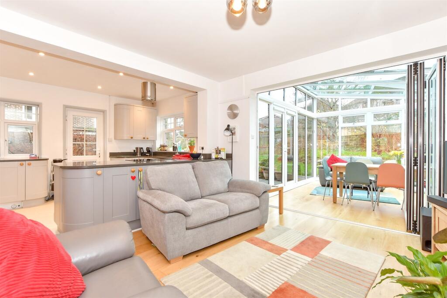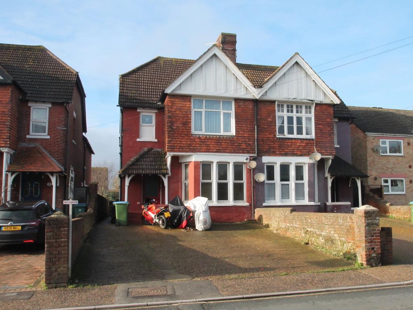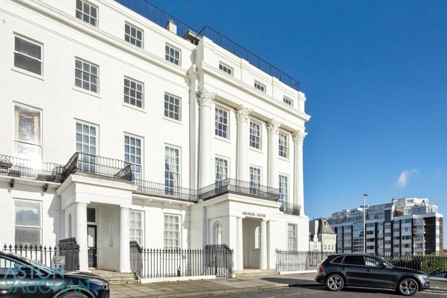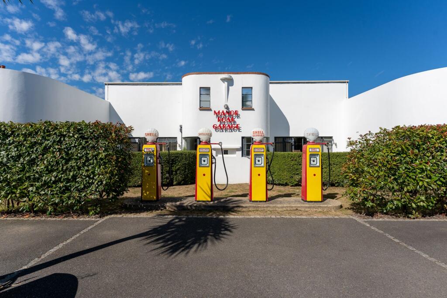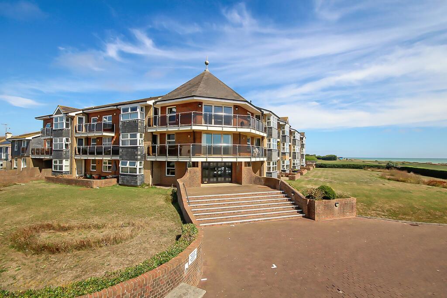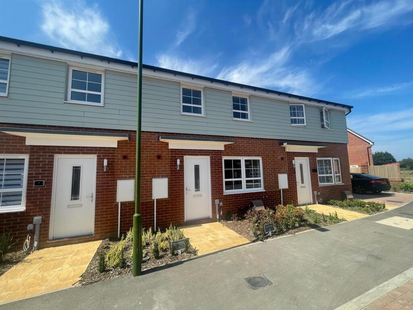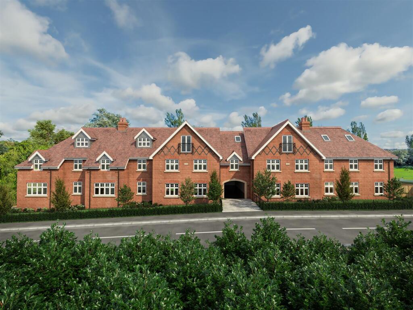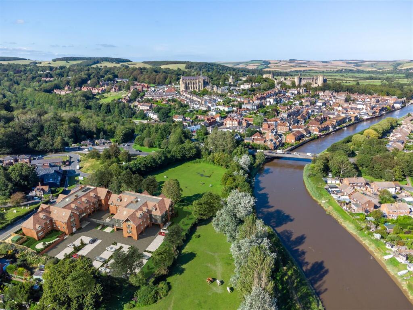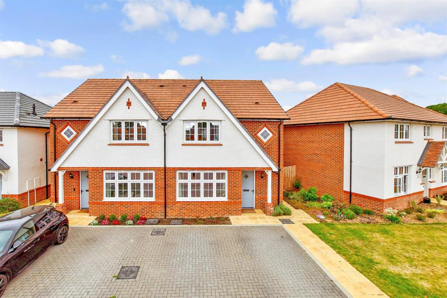Ford Road, Arundel, West Sussex
Property Details
Bedrooms
4
Bathrooms
1
Property Type
Semi-Detached
Description
Property Details: • Type: Semi-Detached • Tenure: N/A • Floor Area: N/A
Key Features: • ONLY OVER 60s are eligible for the Home for Life from Homewise (incorporating a Lifetime Lease) • SAVINGS against the full price of this property typically range from 20% to 50% for a Lifetime Lease • Actual price paid depends on individuals' age and personal circumstances (and property criteria) • Plan allows customers to purchase a % share of the property value (UP TO 50%) to safeguard for the future • CALL for a PERSONALISED QUOTE, or use the CALCULATOR on the HOMEWISE website for an indicative saving • The full listed price of this property is £575,000 • Stunning semi-detached house with garage & ample off road parking • Sizeable garden with lovely patio area • Gorgeous views over the surrounding countryside • Modern kitchen with integrated appliances
Location: • Nearest Station: N/A • Distance to Station: N/A
Agent Information: • Address: 1 Liverpool Gardens Worthing BN11 1TF
Full Description: SECURING THIS PROPERTY WITH A LIFETIME LEASEOVER 60s can secure this property with a HOME FOR LIFE from HOMEWISEThrough the Home for Life Plan from Homewise, those AGED 60 or over can purchase a Lifetime Lease and a share of the property value to safeguard for the future. The cost to purchase the Lifetime Lease is always less than the full market value. OVER 60s customers typically save between from 20% to 50%*.Home for Life Plan guide price for OVERS 60s: The Lifetime Lease price for this property is £380,000 based on an average saving of 33%.Market Value Price: £575,000The price you pay will vary according to your age, personal circumstances and requirements and will be adjusted to include any percentage of the property you wish to safeguard. The plan allows customers to purchase a share of the property value (UP TO 50%) to safeguard for the future.For an indication of what you could save, please use our CALCULATOR on the HOMEWISE website.Please CALL for more information or a PERSONALISED QUOTE.Please note: Homewise DO NOT own this property and it is not exclusively for sale for the over-60s.It is being marketed by Homewise as an example of a property that is currently for sale which could be purchased using a Home For Life Lifetime Lease.If you are not OVER 60 or would like to purchase the property at the full market value of £575,000, please contact the estate agent Cubitt & West.PROPERTY DESCRIPTIONSituated on the outskirts of the market town centre in the historic town of Arundel, this beautiful semi-detached house offers everything you could want in a family home. Character features and charm as well as generous living space inside with a garage and ample driveway at the front- in a town where parking can be at a premium. All the bedrooms are a good size with the main bedroom offering gorgeous views over the Arun valley. The open-planned living space offers excellent room to dine, work, and play with an attractive fitted kitchen opening onto a lounge or dining space. This in turn leads to a modern conservatory which would make a brilliant place to relax, work, sketch or simply watch the birds in the garden as you open the doors straight out to the patio.The established garden is a great size with lawn and seating area - perfect for hosting a BBQ with friends and family. With easy access to the local shops and schools, this would be a fantastic home for anyone looking to be in Arundel.Room sizes:Entrance Porch: 6'9 x 6'8 (2.06m x 2.03m)CloakroomLiving Room: 13'8 x 13'0 (4.17m x 3.97m)Kitchen/Dining Area: 21'1 x 13'8 (6.43m x 4.17m)Conservatory: 12'8 x 9'7 (3.86m x 2.92m)LandingBedroom 1: 13'8 x 12'0 (4.17m x 3.66m)Bedroom 2: 11'10 x 10'7 (3.61m x 3.23m)Bedroom 3: 13'9 x 8'6 (4.19m x 2.59m)Bathroom: 8'5 x 6'6 (2.57m x 1.98m)Bedroom 4: 16'10 maximum x 13'3 maximum (5.13m x 4.04m)Front GardenRear GardenGarage: 20'8 x 9'2 (6.30m x 2.80m)Off-Road Parking The information provided about this property does not constitute or form part of an offer or contract, nor may it be regarded as representations. All interested parties must verify accuracy and your solicitor must verify tenure/lease information, fixtures & fittings and, where the property has been extended/converted, planning/building regulation consents. All dimensions are approximate and quoted for guidance only as are floor plans which are not to scale and their accuracy cannot be confirmed. Reference to appliances and/or services does not imply that they are necessarily in working order or fit for the purpose. We are pleased to offer our customers a range of additional services to help them with moving home. None of these services are obligatory and you are free to use service providers of your choice. Current regulations require all estate agents to inform their customers of the fees they earn for recommending third party services. If you choose to use a service provider recommended by Homewise, details of all referral fees can be found at the link below. If you decide to use any of our services, please be assured that this will not increase the fees you pay to our service providers, which remain as quoted directly to you. Suitable as a retirement home.BrochuresFull PDF brochureReferral feesPrivacy policyHomewise Over 60s saving calculator
Location
Address
Ford Road, Arundel, West Sussex
City
Arundel
Features and Finishes
ONLY OVER 60s are eligible for the Home for Life from Homewise (incorporating a Lifetime Lease), SAVINGS against the full price of this property typically range from 20% to 50% for a Lifetime Lease, Actual price paid depends on individuals' age and personal circumstances (and property criteria), Plan allows customers to purchase a % share of the property value (UP TO 50%) to safeguard for the future, CALL for a PERSONALISED QUOTE, or use the CALCULATOR on the HOMEWISE website for an indicative saving, The full listed price of this property is £575,000, Stunning semi-detached house with garage & ample off road parking, Sizeable garden with lovely patio area, Gorgeous views over the surrounding countryside, Modern kitchen with integrated appliances
Legal Notice
Our comprehensive database is populated by our meticulous research and analysis of public data. MirrorRealEstate strives for accuracy and we make every effort to verify the information. However, MirrorRealEstate is not liable for the use or misuse of the site's information. The information displayed on MirrorRealEstate.com is for reference only.
