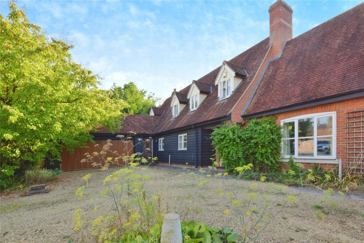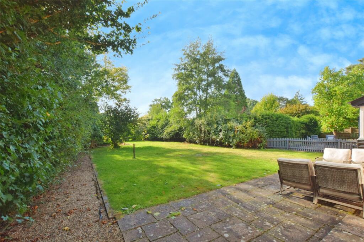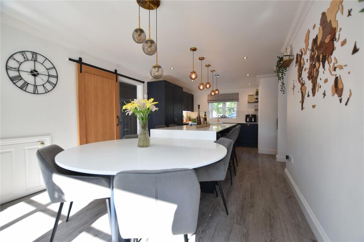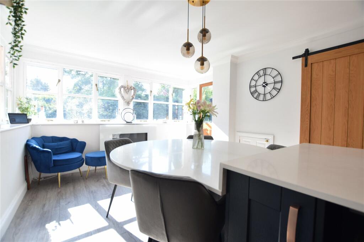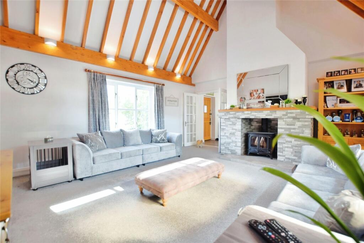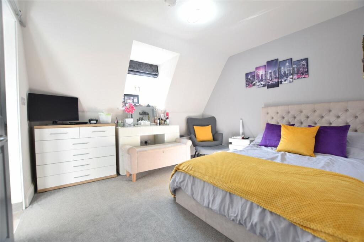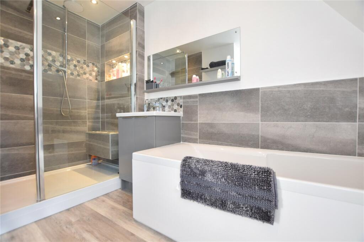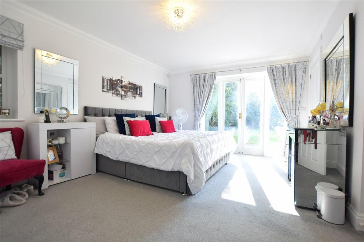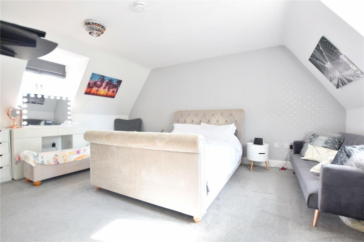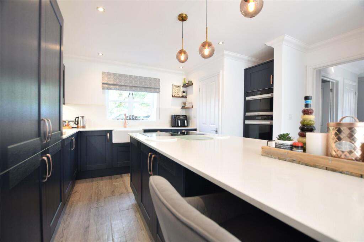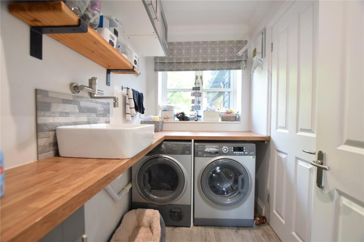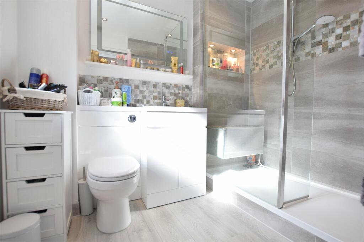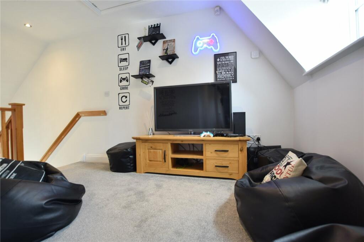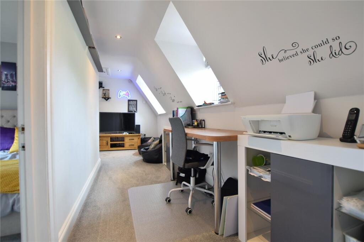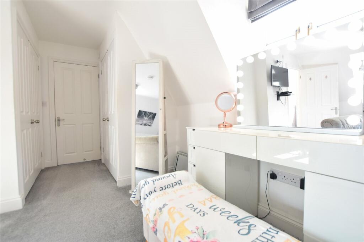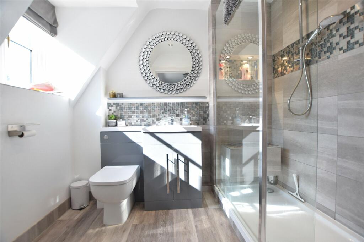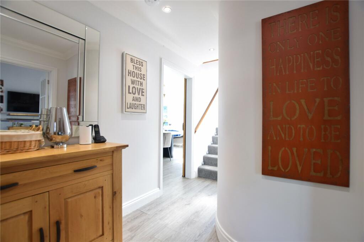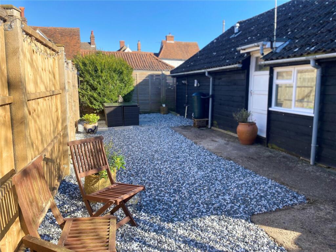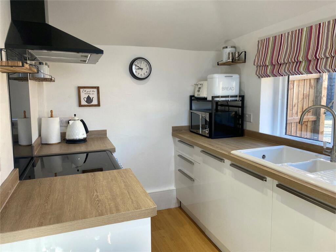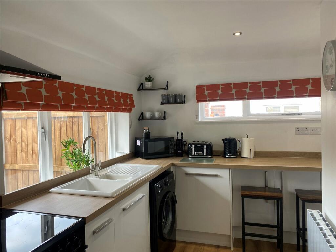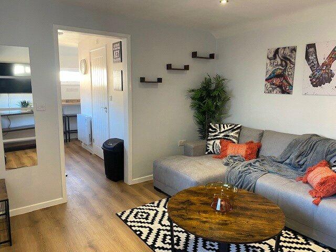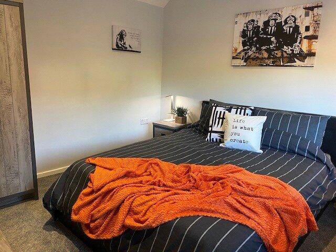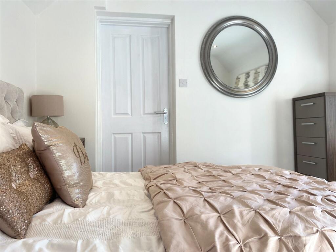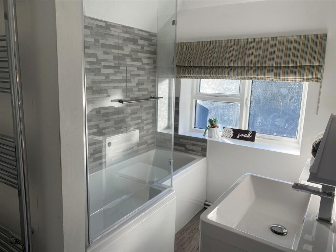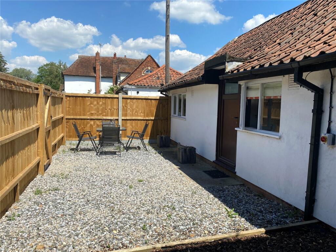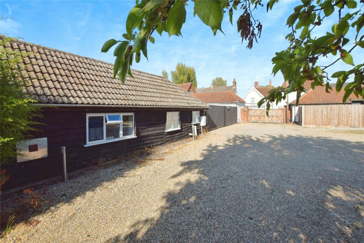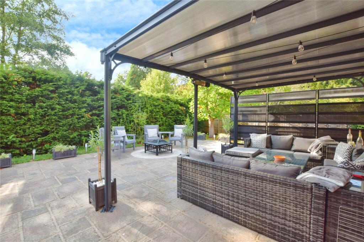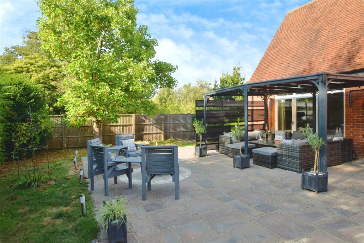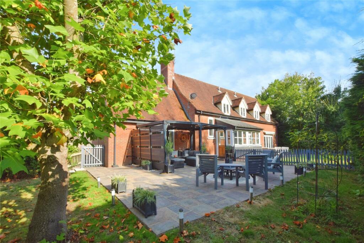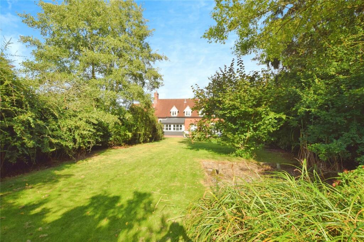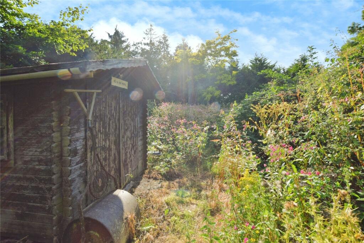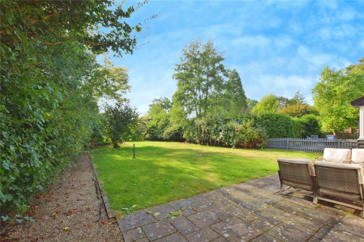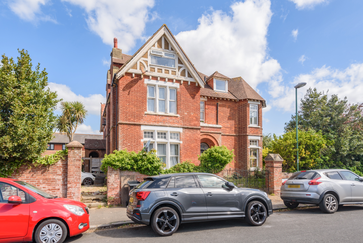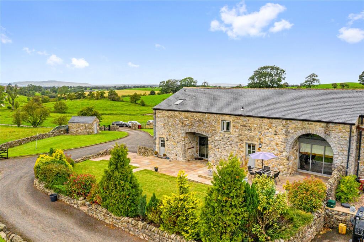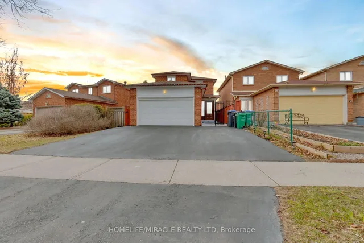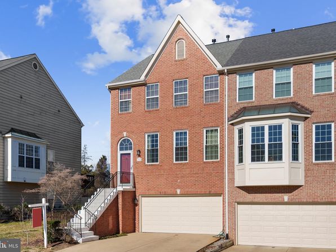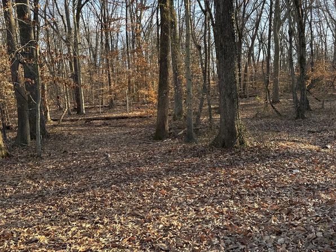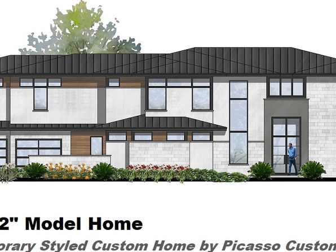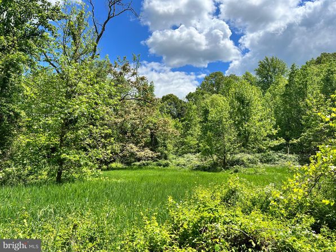Ford Street, Aldham, Colchester, Essex, CO6
Property Details
Bedrooms
4
Bathrooms
2
Property Type
Detached
Description
Property Details: • Type: Detached • Tenure: N/A • Floor Area: N/A
Key Features: • Three/four bedroom main house • Double garage • Three en-suites • Vaulted sitting room • One bedroom detached dwelling • One bedroom attached dwelling • Large parking area
Location: • Nearest Station: N/A • Distance to Station: N/A
Agent Information: • Address: 1 Tollgate East, Stanway, Colchester, CO3 8RQ
Full Description: Part of the Signature collection and set back through a gated entrance within grounds approaching half an acre are 3 dwellings with the principal residence a bespoke flexible three/four bedroom detached house with 2 one bedroom dwellings within the front courtyard suitable for a variety of uses.The properties are presented in excellent order having been considerably modernised by the current owner who uses the smaller dwellings as successful Airbnb's but in the past the properties have been put to commercial use.
Caterpillar CottageFound at the back of the courtyard this bespoke house was built by previous owners of The Old House who were looking to downsize. The property has an entrance hall with stairs leading to the first floor and behind a curved wall is the cloakroom with WC and wash hand basin. At the front is the sitting room with 20’ high vaulted ceiling with exposed timbers and feature lighting. This dual aspect room has French doors out to the terrace and a central fireplace. Also off of the hall is the kitchen/dining room running front to back with a door leading out to the garden. At one end is the kitchen with quartz work surfaces with ample base units and wall mounted cupboards. Built-in appliances include a dishwasher, eye level double oven, integral fridge and freezer whilst in the corner is a walk-in pantry. The central island has base units and space for stools and a wine cooler, whilst there is a four ring electric hob with drawdown extraction, at the other end of the room is a circular dining table. A door leads through to the side hallway with a storage cupboard housing the mega-flo tank and a door through to the garage. The utility room has work surfaces, a ceramic sink, plumbing for a washing machine, space for a tumble dryer and a useful broom cupboard. The study has been fitted with a built-in cupboard and desk but could be used as a fourth bedroom. The principal bedroom has a range of built-in wardrobes and French doors out to the garden. A door connects to the en-suite with a walk-in shower with seat, vanity unit wash hand basin and WC.On the first floor is a large landing with ample space for furniture. The second bedroom is an excellent double with two sets of double door wardrobes and a dual aspect. A door connects to an en-suite shower room with walk-in shower with seat, vanity unit wash hand basin and WC. The third bedroom again is a double room with walk-in wardrobe and like the other bedrooms has a sliding door through to a large en-suite bathroom with bath, walk-in shower, wash hand basin and WC.The CabinThis detached one bedroom dwelling has LPG heating and its own entrance from the rear through a private garden. The property comprises of a sitting room, kitchen, bedroom and a large en-suite bathroom.The StudioFound at the front of the plot with its own fenced rear garden, The Studio has been converted by the current owner as an attached one bedroom dwelling with electric heating. It is approached through a private garden and has a sitting room, kitchen, shower room and bedroom.Both dwellings are found in the courtyard at the front of Caterpillar Cottage with the courtyard providing a large shingled parking area for multiple cars. The Old House next door has a right of way through the wooden gated entrance to all three dwellings with further gates before The Cabin through to the rear of The Old House.The Cabin and Studio are currently used for an Airbnb business and could be suitable for independent living for relatives of Caterpillar Cottage or potential commercial use subject to any consents.Outside Caterpillar Cottage is screened from the courtyard by a large tree with parking at the front leading to the attached double garage with electric up and over, eaves storage above, a further recess area housing the gas fired boiler and stable doors to the outside. There is gated access to both sides of the property round to the rear garden which has a large paved area with entertainment area and picket fence through to the main garden with paved terrace leading out to lawns with mature hedged and tree borders. Halfway down the garden is a shed and further outhouse with the rear of the garden currently left to nature. In total the plot extends to half an acre.
LocationAldham is a village to the west of Colchester with a church and primary school and variety of specialist businesses including a garden centre and Antiques café. Ford Street is part of the A1124 and has excellent access back to Colchester and the A12 at Stanway where there are retail parks and supermarkets. There is a straightforward road from Aldham through to the neighbouring village of Marks Tey where the main railway line to London Liverpool Street is found. Further educational facilities can be found in Colchester with a variety of state and private schools mainly based on the west side of Colchester including the Royal Grammar School, Boys and Girls High Schools, St. Mary’s and Holmwood House. Wider education includes a sixth form college, Colchester Institute and the University of Essex. DirectionsPlease use postcode CO6 3PH with the properties set back from the road through a gated entrance with intercom between The Bunches and The Old House just after the turning into New Road. Important InformationServices – Mains water, electricity and drainage are connected to the property whilst the gas heating is from an underground LPG tank.Council Tax Band – FEPC rating – DTenure – FreeholdBrochuresParticulars
Location
Address
Ford Street, Aldham, Colchester, Essex, CO6
City
Colchester
Features and Finishes
Three/four bedroom main house, Double garage, Three en-suites, Vaulted sitting room, One bedroom detached dwelling, One bedroom attached dwelling, Large parking area
Legal Notice
Our comprehensive database is populated by our meticulous research and analysis of public data. MirrorRealEstate strives for accuracy and we make every effort to verify the information. However, MirrorRealEstate is not liable for the use or misuse of the site's information. The information displayed on MirrorRealEstate.com is for reference only.
