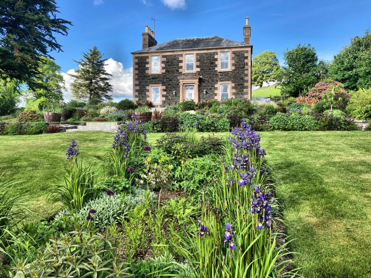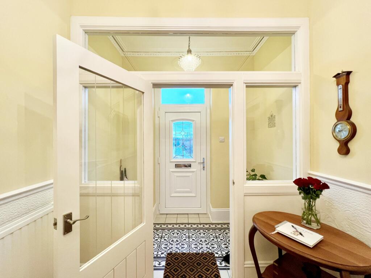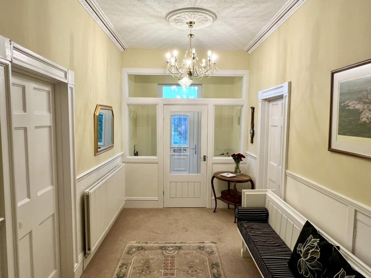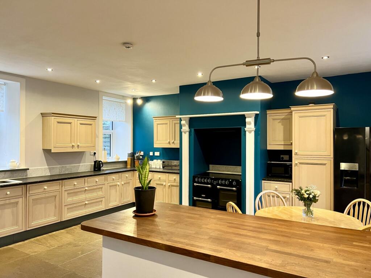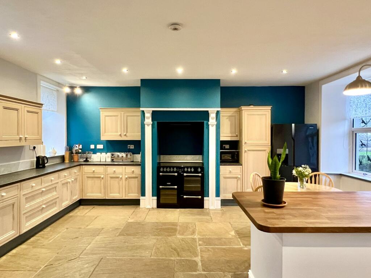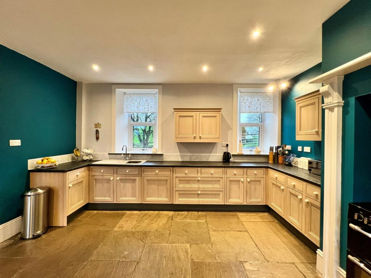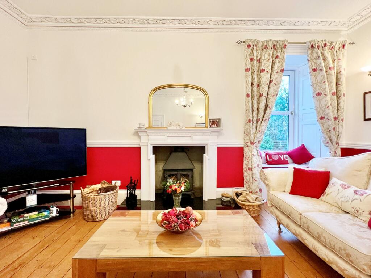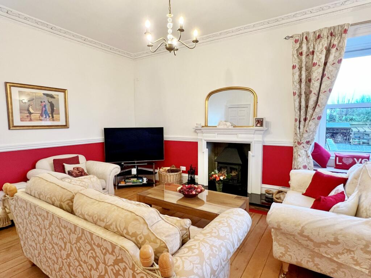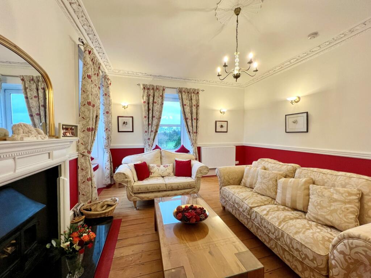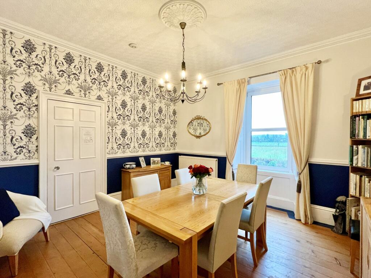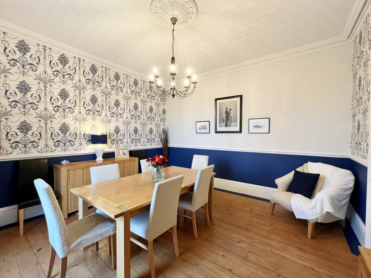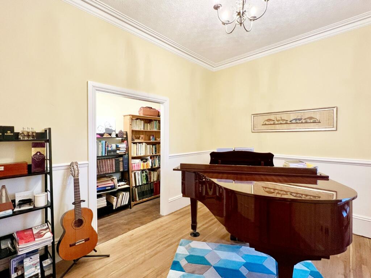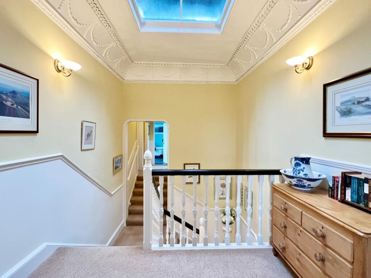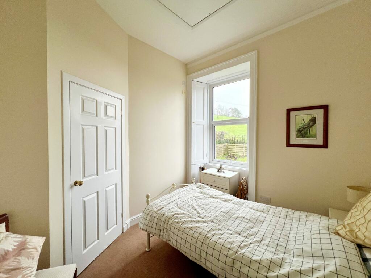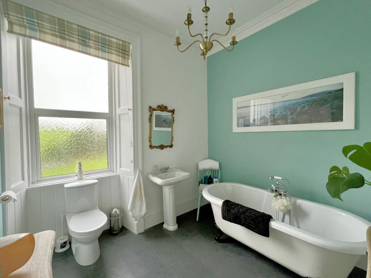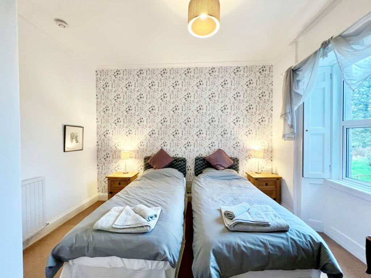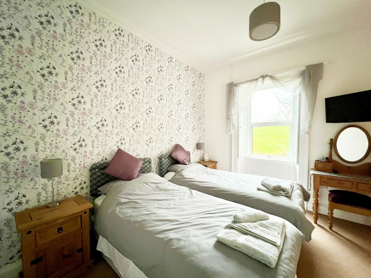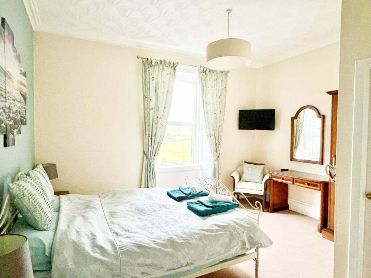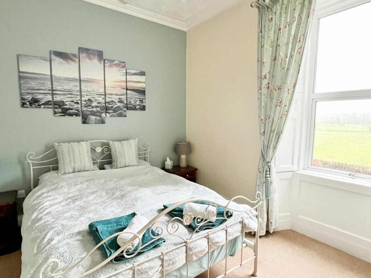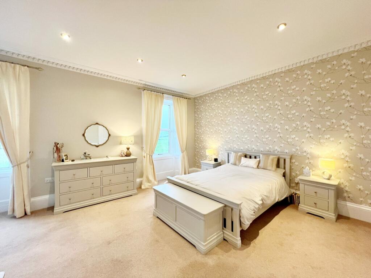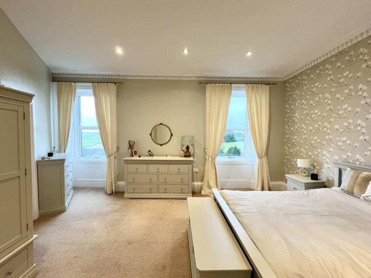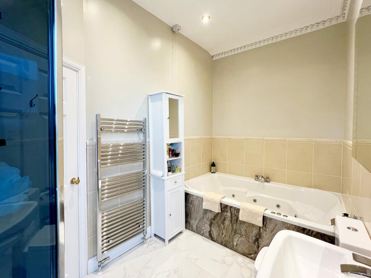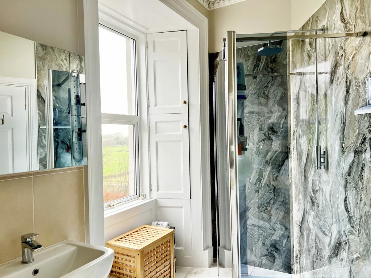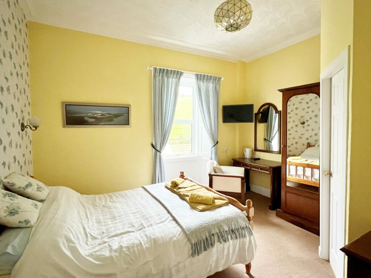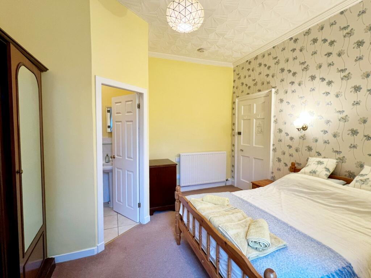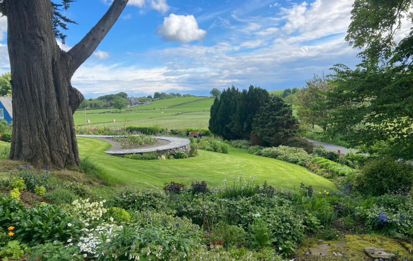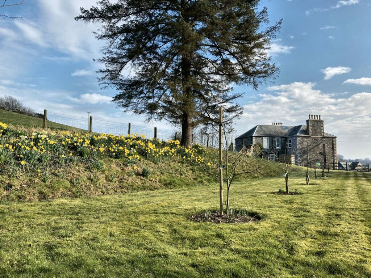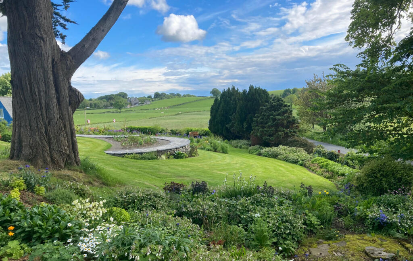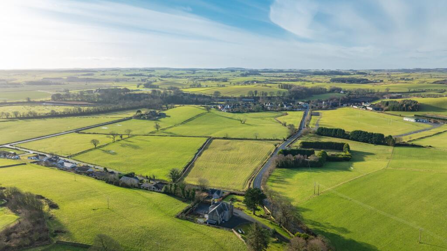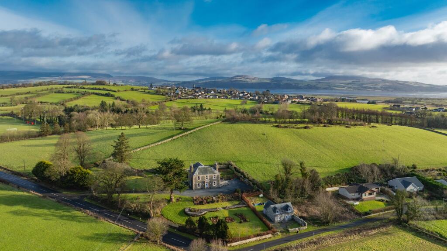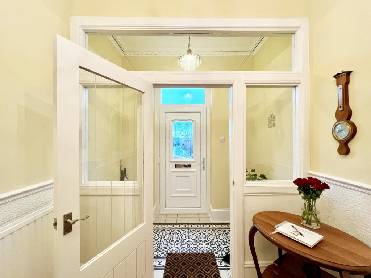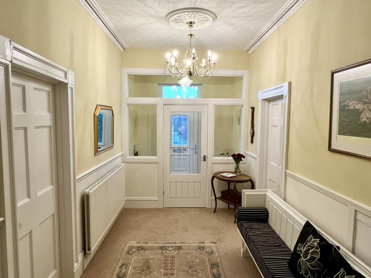Fordbank House, Wigtown
Property Details
Bedrooms
5
Bathrooms
6
Property Type
Detached
Description
Property Details: • Type: Detached • Tenure: N/A • Floor Area: N/A
Key Features: • Ground Floor Toilet • Double Glazing • Fireplace / Stove • Gas Central Heating • Enclosed / Walled Garden • Garden, Private • Landscaped Gardens • Patio • Driveway • Garage
Location: • Nearest Station: N/A • Distance to Station: N/A
Agent Information: • Address: 3 St. Cuthbert Street Kirkcudbright DG6 4DJ
Full Description: Fordbank House is a fine example of a traditional stone built house, steeped in local history and retaining many original features. This imposing house was originally built by George McLelland in around 1830, overlooks farmland and across to the Bladnoch Distillery which was founded by his sons in 1817.This lovely home features bright well-proportioned rooms, and would be well suited as a family home, however the flexible accommodation and layout means that it would suit a number of different buyers. The current owners operate Fordbank as a successful B&B guest house and have a Short Term Let Licence. More information can be provided to parties that would be interested in continuing to do this if requested.Wigtown is a pretty, traditional market town and is known worldwide as Scotland’s National Book Town, a designation that reflects its dozen or so quality bookshops and annual literary festival. Founded in 1999, the ten day Book Festival is now one of the UK’s best loved literary events.As well as offering a good range of local shopping and professional services, Wigtown and nearby Newton Stewart are regarded as natural bases from which to explore the Galloway Forest Park which covers a vast and sparsely populated area stretching north east. The wild landscape, extensive woodland and unspoilt coastline provide many opportunities for outdoor pursuits.There are eight good local golf courses to choose from. The coastline offers sailing and sea fishing and there are safe anchorages at Port William and the Isle of Whithorn. The A75 provides excellent road links and there are railway stations at Stranraer and Dumfries.ACCOMMODATIONEntered from front garden through uPVC glazed door, with glass panel above, from the gravel driveway to front into:-ENTRANCE VESTIBULE 2.37m x 1.14mOrnate ceiling cornicing. Ceiling light. Amtico tiled floor. Wooden glazed door with glazed side panels into:-RECEPTION HALLWAY 7.14m x 2.40m (narrowing to 1.85m)Welcoming wide reception hallway with doorways leading off to all main ground floor accommodation, this lovely space benefits from original ornate ceiling cornicing and ceiling rose. A beautiful carpeted sweeping staircase with wooded handrail and bannister leads up to first floor level. Radiator with thermostatic valve. Dado rail. Ceiling light. Smoke alarm. Drayton Digistat thermometer. Storage cupboard. Carpet. Archway leading through to rear inner hall and Kitchen/ Diner beyond.DINING ROOM (front left) 4.28m x 4.23mBright well-proportioned front facing reception room, currently used as a formal dining room, enjoys a pleasant outlook from the large uPVC double glazed window across the garden to neighbouring farmland and Bladnoch village and Distillery beyond. Wooden working shutters. Curtain pole and curtains. Radiator with thermostatic valve. Ornate ceiling rose. Ceiling cornicing. Deep skirting boards. Dado rail. Ceiling light. Smoke alarm. Hard wood floor.SITTING ROOM (front right) 4.43m x 5.51mAnother light and airy front facing reception room with ample natural light from uPVC dual aspect windows to front and side with window seats beneath, wooden working shutters, curtain poles and curtains. Like the dining room this space enjoys a wonderful outlook across the front garden and neighbouring farmland to the Bladnoch Village and the river beyond. Central feature fireplace with Hunter log burning stove set on granite hearth with wooden painted surround. Radiator with thermostatic valve. Dado rail. Ornate ceiling cornicing. Ornate ceiling rose. Ceiling light. Smoke alarm. Hard wood stripped floorboards.SNUG / MUSIC ROOM (rear) 4.14m x 3.19mUsed as a Music Room by the current owners, this could also be a ground floor bedroom if required or home office. uPVC double glazed window to rear with wooden working shutters, curtain pole and curtains. Radiator with thermostatic valve. Dado rail. Hard wired smoke alarm. Ceiling cornicing. Ceiling light. Wooden floor. Archway into:-Walk-in Library 0.95m x 3.94mCeiling spotlights. Recessed alcove with deep shelving. Wooden flooring.KITCHEN 4.59m (widening to 5.76m) x 6.22mSpacious farmhouse style kitchen with ample space for table and chairs and ideal for modern family living or entertaining. A good range of fitted kitchen units with laminate work surfaces providing plenty of storage and preparation space. White ceramic 1½ bowl sink with mixer tap. Tiled splash backs. A well-positioned kitchen island with built-in wine rack with solid wooden work surface and downlighters above. uPVC double glazed windows to side with roller blinds. Further uPVC double glazed windows to rear garden. Recessed LED ceiling spotlights. Alcove with inset LPG ‘Cookmaster’ range cooker. Space for freestanding America style fridge freezer. Radiator with thermostatic valve. Flagstone floor. Smoke alarm. uPVC double glazed door with glazed panel above and roller blind above leading out to patio. Doorways leading off to boot room/laundry, W.C. and basement.W.C. 1.75m x 1.28mWhite W.C. and countertop wash hand basin with mixer tap set on wooden pedestal with tiled work surface. Wood paneling to waist height. Wood panelled ceiling. Ceiling light. uPVC obscure glazed window to side with tiled deep sill. Ariston wall mounted boiler with 2 wall mounted Drayton digistat thermometers. Ceramic tiled floor.BOOT ROOM/LAUNDRY 2.83m x 3.83mContemporary grey fitted kitchen units with laminate work surface. Stainless steel 1½ bowl sink with drainer to side. Respatex style splashbacks. Space for under counter fridge. Plumbing for washing machine. Built-in shelving. Coat hooks. uPVC double glazed window with deep tiled sill overlooking patio at rear and roller blind. Smoke alarm. Radiator with thermostatic valve. Ceramic tiled floor.Painted concrete steps with painted wooden handrail from kitchen leading down to:-BASEMENT HALLWAY 0.92m x 2.63mSmoke alarm. Ceiling spotlights. Doorways leading off to workshop and family room/recreation room.WORKSHOP 6.83m x 4.12mLarge original Inglenook fireplace with original Fordbank cast iron grate. LED strip lights. Smoke alarm. Radiator with thermostatic valve. Concrete floor. Split stable door leading to hallway and uPVC door leading out to rear garden and log store.FAMILY ROOM/RECREATION ROOM 6.59m x 4mCurrently used by the existing owners as a cinema room, this space could equally become a family room / home office or recreation room. Beamed ceiling detail. 2 Ceiling lights. Wall lights. Radiator with thermostatic valve. Smoke alarm. Partially laid to carpet and partially laid to raised wooden floor.Carpeted staircase with wooden handrail and bannister leading from reception hallway to mezzanine half landing splitting right and left to main first floor landing.Heading right from mezzanine half landingPainted wooden handrail and carpeted staircase leading to:-LANDING 1.20m x 2.40mCeiling light. Ceiling cornicing. Drayton digistat thermometer. Fitted carpet. Doorways leading off to accommodation.BOILER ROOM 1.58m x 1.33mTiled to waist height. Obscure uPVC double glazed window to side with wood panelled surround. Wood panelled ceiling. Ceiling light. Kingspan hot water cylinder. Wood effect laminate floor.BATHROOM 2.65m x 2.80mLight and spacious family bathroom with white wash hand basin and W.C. Free standing roll top bath with mixer tap and separate shower attachment. Obscure UPVC double glazed window to side with wood panelled surround, painted wooden shutters and Roman blind above. Ceiling light. Radiator with thermostatic valve. Laminate tiled floor. Doorway into:-Linen cupboardBuilt-in shelving. Ceiling light. Ceiling cornicing. Carpet.SINGLE BEDROOM WITH ENSUITE & OFFICE/STUDY AREA 2.71m x 2.97muPVC double glazed window overlooking garden and farmland beyond. Ceiling cornicing. Ceiling light. Loft access hatch. Carpet. Smoke alarm. Doorway leading into ensuite and doorway into office / study area.Ensuite 1.60m (narrowing to 1.07m) x 2.98mLarge Jacuzzi corner bath with shower screen to side and mains shower above. White W.C. and wash hand basin. Shaver point. Fitted bathroom mirror. Heated towel rail with thermostatic controller. Ceramic tiles walls from floor to ceiling. Ceiling light. Extractor fan. Ceramic tiled floor.Office/Study Area 2.41m x 2.82mOpening from bedroom into this area. uPVC double glazed window to side with painted wooden shutters. Cupboard housing electrics. Ceiling cornicing. Ceiling light. Radiator with thermostatic valve. Carpet.Heading left from mezzanine landingCarpeted staircase leading to:-LANDING 2.91m x 2.46mBeautiful ornate ceiling cornicing. Large glass atrium providing additional natural light to landing and across stairwell. Wall lights. Radiator with thermostatic valve. Dado rail. Carpet. Doorways leading to all accommodationDOUBLE BEDROOM 1 WITH ENSUITE (left) 3.86m x 4.03muPVC double glazed window overlooking garden across neighbouring farmland with painted wooden shutters. Curtain pole and curtains above. Radiator. Ceiling cornicing. Wall lights. Ceiling light. Smoke alarm. Wall mounted TV and bracket. Carpet. Doorway leading into:-Ensuite Shower Room 1.50m x 1.62mLarge corner walk in shower cubicle with hydra electric shower above. Respatex style wall paneling. Tiled splash backs to chest height. White wash hand basin. Fixed bathroom mirror with backlight. Shaver point. Glass shelf. Chrome heated towel rail. Ceiling cornicing. Extractor fan. Ceiling light. Ceramic tiled floor.MASTER BEDROOM WITH ENSUITE 4.81m x 4.55m2 large uPVC double glazed windows with wooden painted shutters and curtain pole and curtains above. Overlooks front garden across neighbouring farmland to Bladnoch beyond. Deep skirting boards. Radiator with thermostatic valve. Ornate ceiling cornicing. Recessed LED ceiling spotlights. Ceiling cornicing. Smoke alarm. Carpet. Doorway leading into:-Ensuite Bathroom 5.62m x 4.47mSpacious ensuite with large white Jacuzzi bath. White W.C. and wash hand basin. Ceramic tiled floor. Walls tiled to waist height. Large walk in shower cubicle with mains monsoon shower head above. Respatex style wall paneling at shower. Contemporary chrome heated towel rail. Ceiling cornicing. UPVC double glazed window with painted wooden shutters. Recessed LED ceiling spotlights.INNER HALL 0.40m x 1.35mDoors leading off to two further double bedrooms.DOUBLE BEDROOM 2 WITH ENSUITE 4.55m x 4.28mAccessed from inner hall. Front facing double bedroom with pleasant view across the garden and neighbouring farmland across to Bladnoch. uPVC double glazed window with wooden shutters to side. Radiator with thermostatic valve. Smoke alarm. Ceiling cornicing. Ceiling light. Wall mounted TV and bracket. Carpet. Door leading to:-Ensuite Shower Room 1.67m x 1.63mLarge corner walk in shower cubicle with monsoon rainfall showerhead above. White W.C. and wash hand basin. Fixed backlit bathroom mirror. Shaver point. Fixed glass shelving. Chrome heated towel rail. Ceiling light. Ceramic tiled floor and walls.DOUBLE BEDROOM 3 WITH ENSUITE 4.17m x 4.11mAccessed from inner hall. uPVC double glazed window with wooden shutters. Curtain pole and curtains above. Radiator with thermostatic valve. Wall mounted TV and bracket. Smoke alarm. Ceiling cornicing. Ceiling light. Carpet. Doorway leading to:-Ensuite 1.36m x 1.30mWhite corner wash hand basin with mixer tap and W.C. Large corner walk in shower cubicle with Triton electric shower. Fixed bathroom cabinet. Contemporary heated towel rail. Extractor fan. Shaver point. Ceiling light. Ceramic tiled floor.OutsideFordbank House enjoys an elevated location and is well positioned within a large wrap round garden. The property is accessed from the B7005 through double wrought iron gates with a generous sweeping graveled driveway providing parking for a number of vehicles.Bordering the driveway on the left is a lawned and fenced orchard area. The driveway continues to sweep round to the right at the front of the house. To the far side of the main house is spacious paved patio with a number of raised vegetable beds bordered by wooden fencing and Hornbeam hedging to one side. Wooden log stores.the front is a beautifully landscaped terraced garden with formal lawned areas which enjoys a wonderful outlook across to Bladnoch. Well established and well stocked flowerbeds provide an abundance of colour with a variety of shrubs including hydrangeas and rhododendrons. Steps from the driveway lead down to each of the levels bordered by Beech hedging and fencing on one side.2 wooden log stores.EXTERNAL BASEMENT ACCESSSteps lead down to basement level of house with wrought iron hand rail, uPVC double glazed door to workshop, storage room and large under garden log store.Metal garage. LPG tank.CONTENTSPlease note that some of the contents may be available by separate negotiationBrochuresParticulars
Location
Address
Fordbank House, Wigtown
Features and Finishes
Ground Floor Toilet, Double Glazing, Fireplace / Stove, Gas Central Heating, Enclosed / Walled Garden, Garden, Private, Landscaped Gardens, Patio, Driveway, Garage
Legal Notice
Our comprehensive database is populated by our meticulous research and analysis of public data. MirrorRealEstate strives for accuracy and we make every effort to verify the information. However, MirrorRealEstate is not liable for the use or misuse of the site's information. The information displayed on MirrorRealEstate.com is for reference only.
