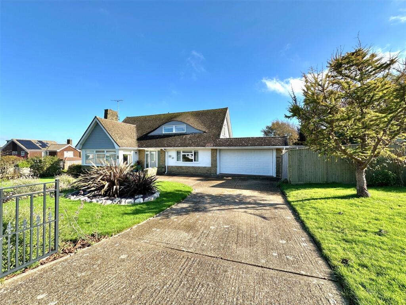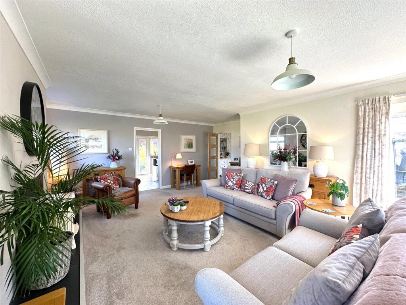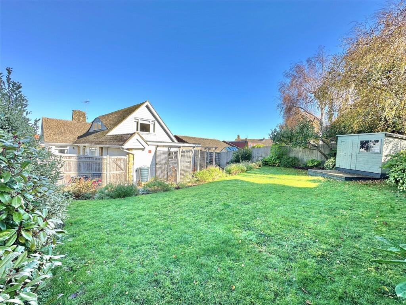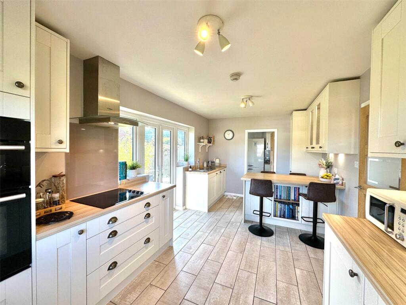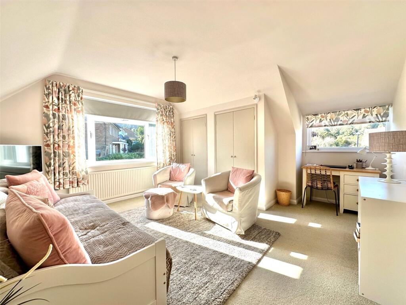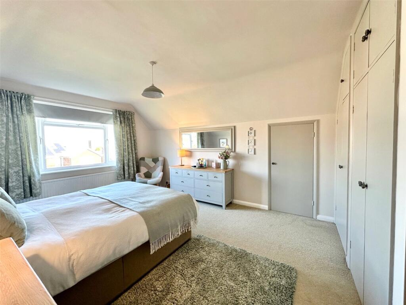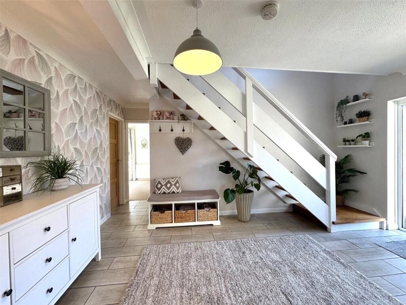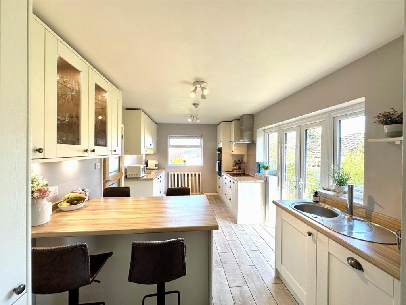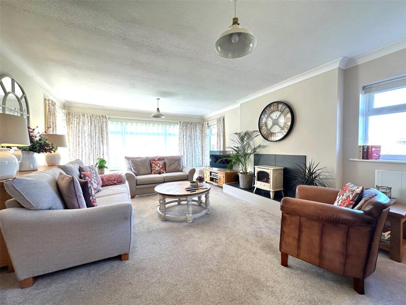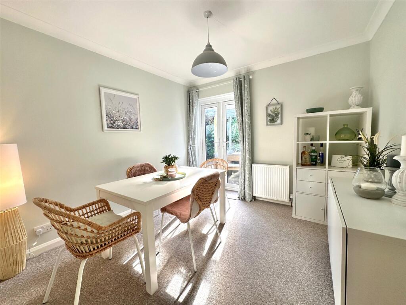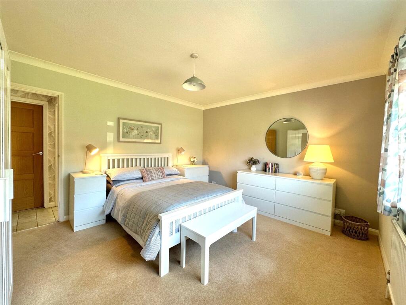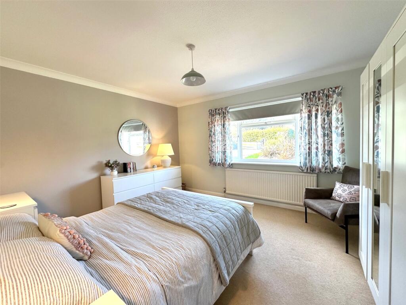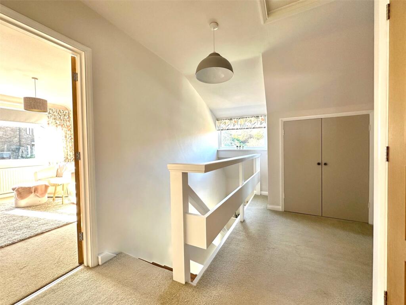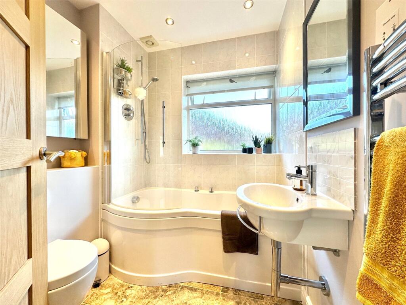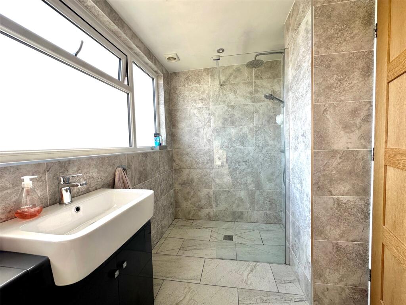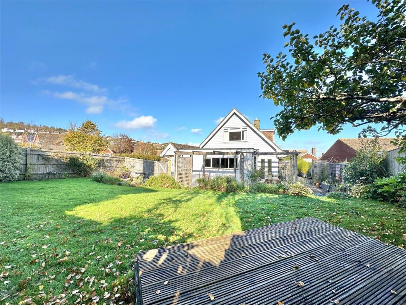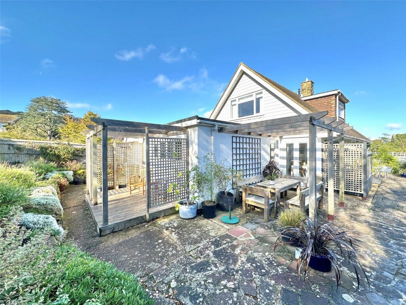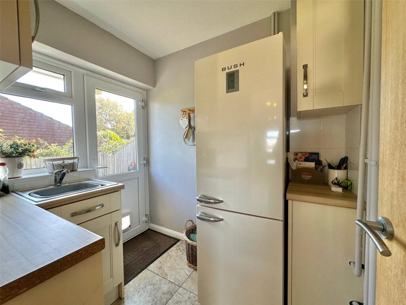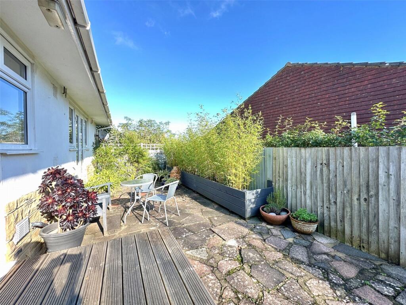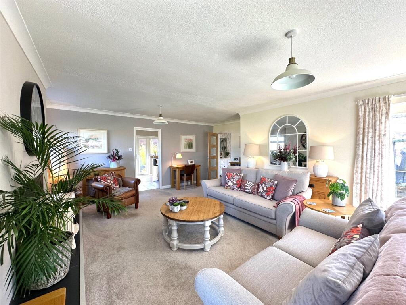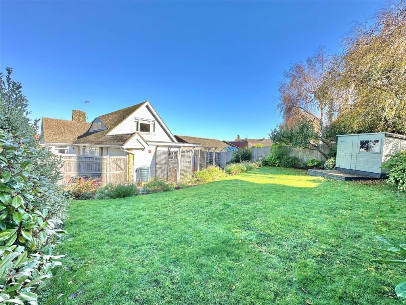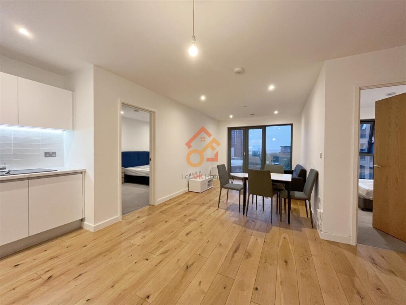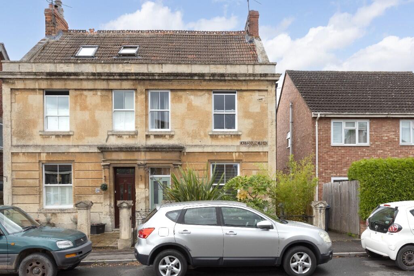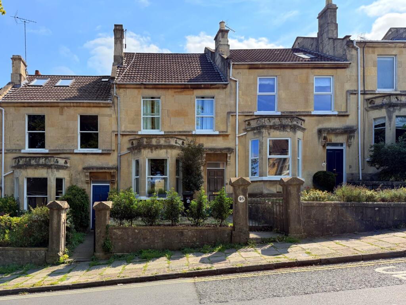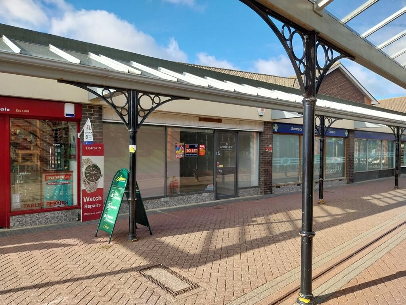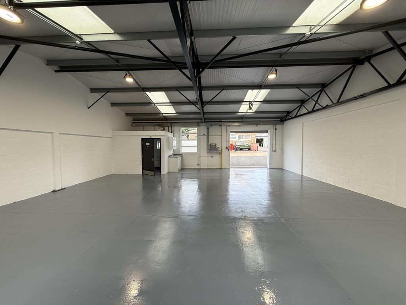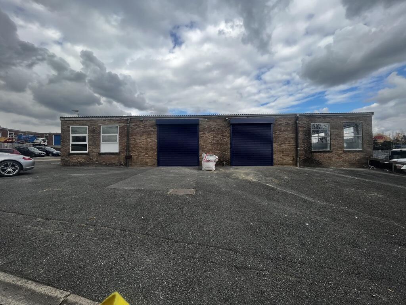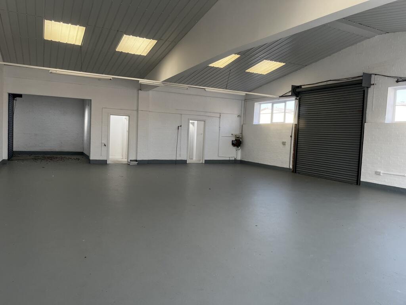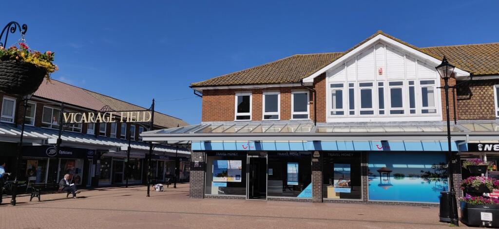Foredown Close, Eastbourne, East Sussex, BN20
Property Details
Bedrooms
4
Bathrooms
2
Property Type
Detached
Description
Property Details: • Type: Detached • Tenure: N/A • Floor Area: N/A
Key Features: • spacious reception hall • 20' x 17' sitting room • 17' kitchen/family dining room • utility room • 4 large bedrooms including a dining room/4th bedroom • bathroom with wc • shower room with wc • gas fired central heating and double glazing • double garage • generous off road car parking space
Location: • Nearest Station: N/A • Distance to Station: N/A
Agent Information: • Address: 36 Cornfield Road, Eastbourne, BN21 4QH
Full Description: A spaciously proportioned and immaculately presented 4 bedroom chalet style residence in one of the most sought after residential areas on the west side of Eastbourne adjacent to scenic downland countryside. The property has been significantly and tastefully improved in recent years by the present owners providing well lit and generously proportioned accommodation on 2 floors with views over the adjacent Royal Eastbourne Golf Course to the downs. Only an internal inspection will convey the individual character and appeal as well as the versatility of this delightful home which could offer suitable accommodation for an independent elderly relative on the ground floor if required.The property is approached by its gated entrance drive wide entrance forecourt and double glazed front door toForedown Close is situated close to the Royal Eastbourne Golf Course in the highly sought after residential area of Summderdown which is well placed for easy access into local shopping facilities in Old Town and to the town centre. There are mainline rail services from Eastbourne to London Victoria and to Gatwick and sporting facilities in the area include 3 principal golf courses and one of the largest sailing marinas on the south coast. The nearby scenic downland of the South Downs National Park offers wonderful recreational opportunity.Spacious Reception Hall4.8m x 2.82m (15' 9" x 9' 3")to include the depth of the handsome contemporary style staircase but not the deep recess, tiled floor, radiator, deep built in cloak/storage cupboard.Spacious Sitting/Dining Room6.1m x 5.18m (20' 0" x 17' 0")into the wide recess, wide hearth for electric fire, radiator, double aspect including views toward the downs.Spacious Kitchen/Family Dining Room5.18m x 2.97m (17' 0" x 9' 9")with double aspect and equipped with extensive range of working surfaces with drawers and cupboards below, range of wall cabinets and storage cupboards including an island dining unit, inset stainless sink unit with mixer tap, integrated appliances include the eye level double oven with grill and 4 ring ceran hob with filter hood over, dishwashing machine, refrigerator, radiator, tiled floor, double glazed doors give access to the private courtyard style terrace and garden.Utility Room2m x 1.83m (6' 7" x 6' 0")with worktops with inset stainless steel sink unit, cupboard below, matching wall cabinets, plumbing for washing machine, space for fridge freezer, tiled floor and double glazed door to the courtyard garden.Bedroom 34.14m x 3.66m (13' 7" x 12' 0")with view toward downs, radiator.Bedroom 4/Dining Room3.05m x 2.97m (10' 0" x 9' 9")with garden aspect, radiator and double glazed casement doors to the garden.Bathroomwith white suite comprising panelled bath with rounded shower end and wall mounted shower fittings, screen, wash basin, low level wc, tiled floor, part tiled walls, extractor fan and window.
The handsome contemporary styled staircase rises from the reception hall to the large well lit First Floor Landing with radiator, deep under eaves storage cupboard and linen storage cupboard housing the wall mounted Worcester gas fired boiler, access to Loft Space.Bedroom 15.26m x 3.66m (17' 3" x 12' 0")with range of floor to ceiling fitted wardrobe and storage cupboards, access to extensive under eaves storage space, radiator and views toward the sea.Bedroom 24.17m x 3.96m (13' 8" x 13' 0")to include the depth of the range of built in wardrobe cupboards but excluding the window recess, radiator, access to under eaves storage space, double aspect including fine views toward the downs.Spacious Shower Roomwith large wet room style shower with multi jet wall mounted shower fittings, wash basin with vanity unit with cupboards below, low level wc, heated towel rail, tiled floor and walls, extractor fan and window.OutsideA fine feature of this property is its delightful garden setting with the gardens flanking the property on all elevations. The principal area of lawned garden is to the front and side where there is a southerly aspect with an attractive secluded area of garden mainly lawned with 2 terraces with pergolas. The terrace extends around the rear of the property providing delightful areas of courtyard style garden.Double Garage4.93m x 5.05m (16' 2" x 16' 7")with automatic up and over door, power and light points, window and rear door to the garden.
The entrance drive provides generous additional off road car parking space.BrochuresParticulars
Location
Address
Foredown Close, Eastbourne, East Sussex, BN20
City
Eastbourne
Features and Finishes
spacious reception hall, 20' x 17' sitting room, 17' kitchen/family dining room, utility room, 4 large bedrooms including a dining room/4th bedroom, bathroom with wc, shower room with wc, gas fired central heating and double glazing, double garage, generous off road car parking space
Legal Notice
Our comprehensive database is populated by our meticulous research and analysis of public data. MirrorRealEstate strives for accuracy and we make every effort to verify the information. However, MirrorRealEstate is not liable for the use or misuse of the site's information. The information displayed on MirrorRealEstate.com is for reference only.
