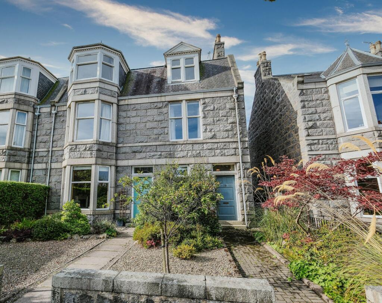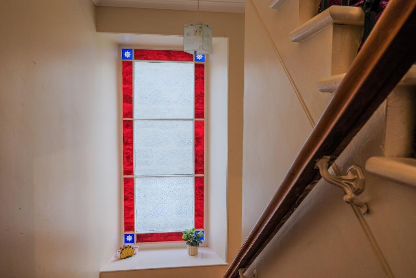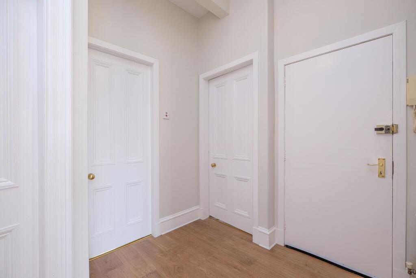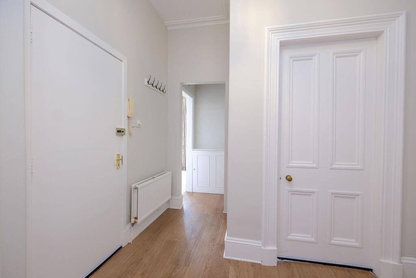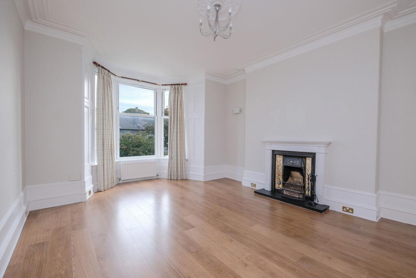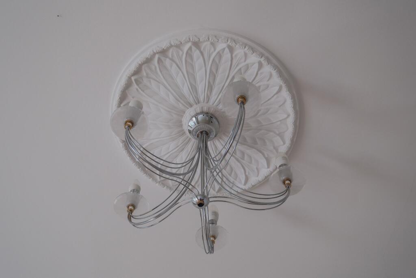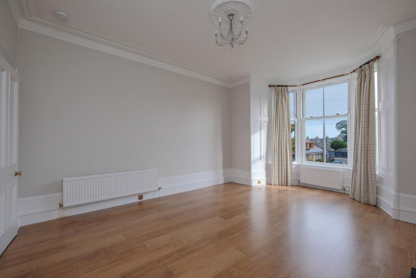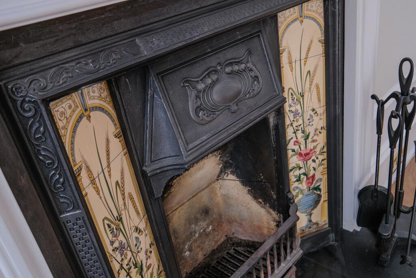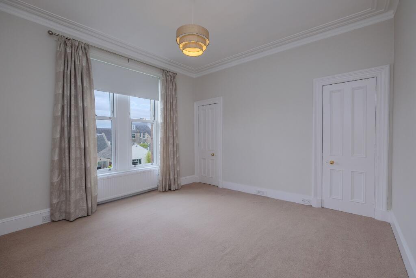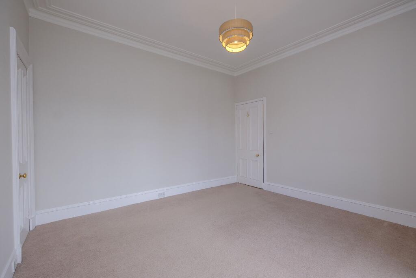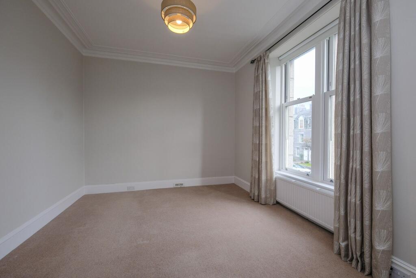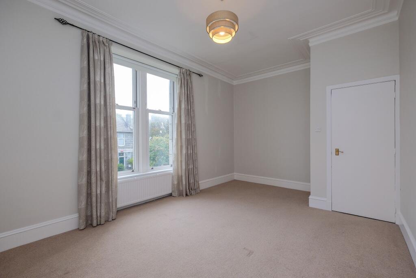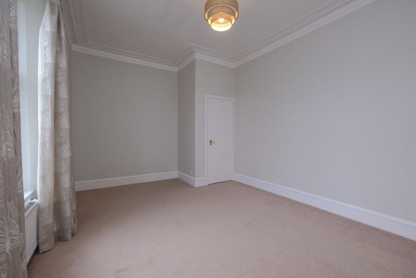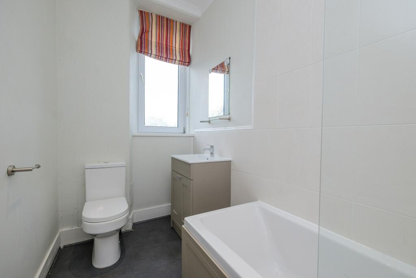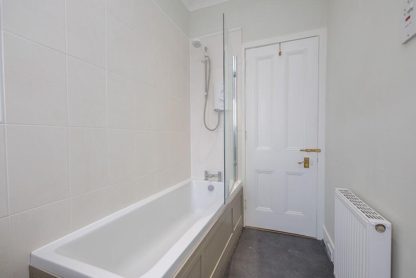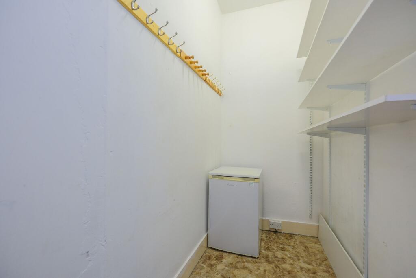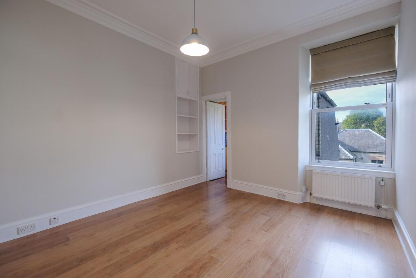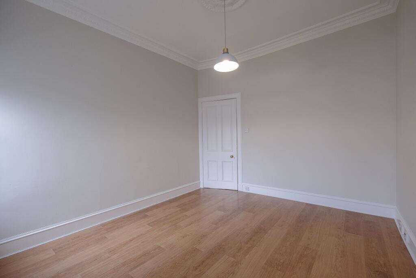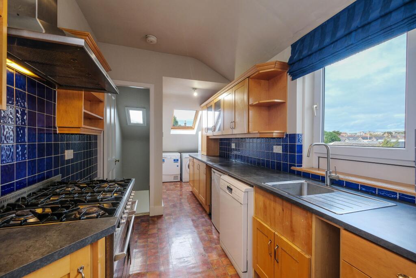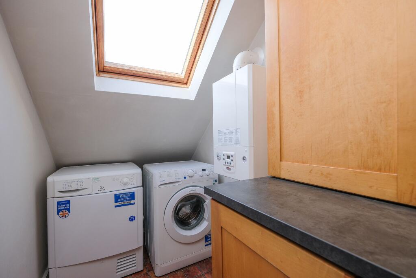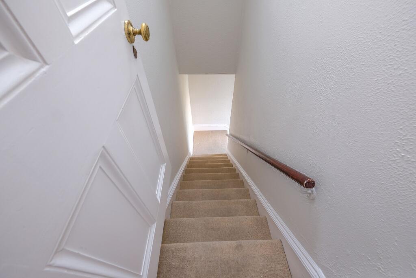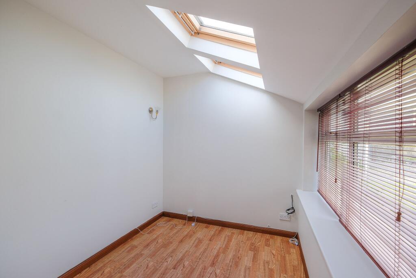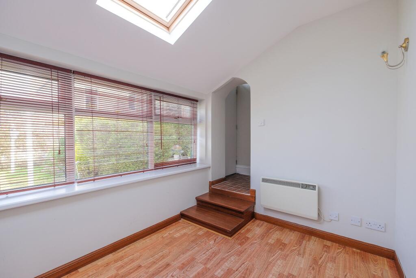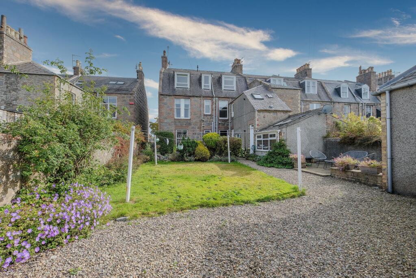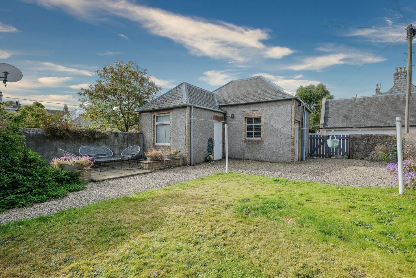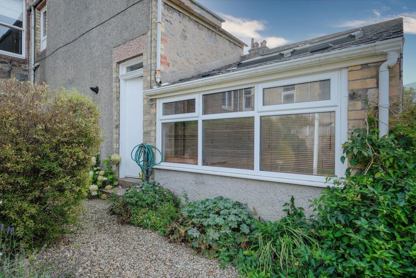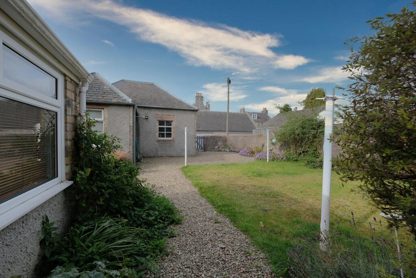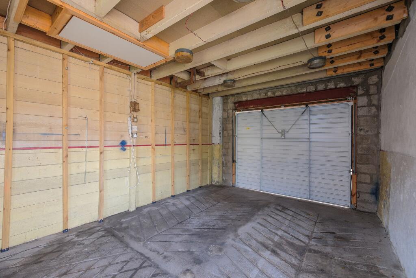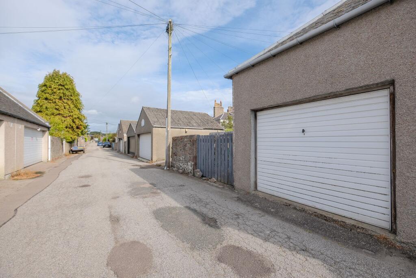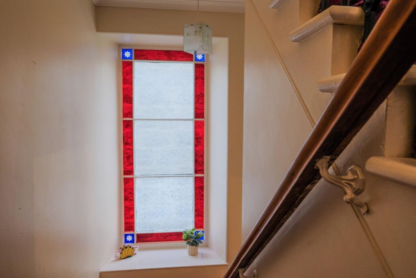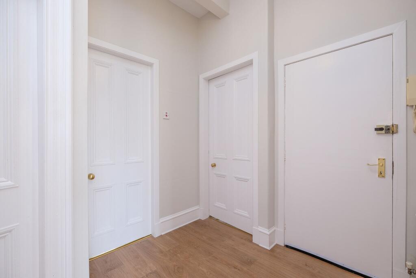Forest Avenue, Aberdeen
Property Details
Bedrooms
2
Bathrooms
1
Property Type
Apartment
Description
Property Details: • Type: Apartment • Tenure: Freehold • Floor Area: N/A
Key Features: • Double Glazing • Fireplace • Fitted Bathroom • Fitted Kitchen • Garage • Garden • High Ceilings • Integrated Appliances • No Onward Chain • Original Fireplace
Location: • Nearest Station: N/A • Distance to Station: N/A
Agent Information: • Address: Alba Innovation Centre, Alba Campus, Livingston, West Lothian, EH54 7GA
Full Description: Nicola Anderson of Compass Estates is delighted to bring this traditional granite, first floor apartment to the market. Situated in the sought after West end of Aberdeen.Oozing with character and charm this property has many original features. On entering the communal hall, it has the original floor tiles and they are still intact. Also a stained glass window in the communal stairwell. The property is immaculately presented, high ceilings offering a sense of space and light. The double glazing is sash and case style and the lounge boasts the original fireplace. The ceilings in the front rooms are beautifully lined with decorative cornicing and ceiling roses.Location:Forest Avenue is in the West end of Aberdeen. There is a selection of artisan coffee shops, eateries and wine bars close by. Only a 15 minute walk from the city centre, where you will find a host of amenities. Well placed for public transport too. Nursery, primary and academy schools are all within walking distance. There is also a selection of private schools nearby.Council Tax Band: E (Aberdeen City Council)Tenure: FreeholdLounge4.68m x 4.45mA beautiful room with a large bay window allowing natural light to flood in. Ornate cornicing and the original fireplace as the centre piece. This room could also be used as a third bedroom if required.Bedroom 13.47m x 4.2mA lovely spacious room which is carpeted for comfort.Bedroom 24.01m x 4.2mThis bedroom looks out on to the rear of the property. There are two shallow cupboards in the room.Dining room3.7m x 3.5mAn excellent dining room or lounge if required. It is floored with a high quality laminate.Bathroom2.94m x 1.55mA partially tiled room. The bathroom is fitted with a white three piece suite. The bath has an overhead electric shower with a glass screen. The bath panel matches the sink vanity unit. The window has been fitted with obscure glass for privacy and provides excellent ventilation.Kitchen5.9m x 2.2mThe kitchen is functional with exceptional worktop space. Appliances included:DishwasherWashing machineCondensing dryerFridgeGas cookersun room3.08m x 2.37mA lovely room at the rear of the property, which looks on to the rear garden. A nice lounge or could be used as a home office.Garage5m x 3.76mAn exceptional space to have in the city. The garage can be accessed from the garden or via car by the rear lane. The garage has power and an internal tap. There is also a drain in the garage floor. Above the garage there is loft storage which can be accessed by a ladder.BrochuresBrochure
Location
Address
Forest Avenue, Aberdeen
City
Forest Avenue
Features and Finishes
Double Glazing, Fireplace, Fitted Bathroom, Fitted Kitchen, Garage, Garden, High Ceilings, Integrated Appliances, No Onward Chain, Original Fireplace
Legal Notice
Our comprehensive database is populated by our meticulous research and analysis of public data. MirrorRealEstate strives for accuracy and we make every effort to verify the information. However, MirrorRealEstate is not liable for the use or misuse of the site's information. The information displayed on MirrorRealEstate.com is for reference only.
