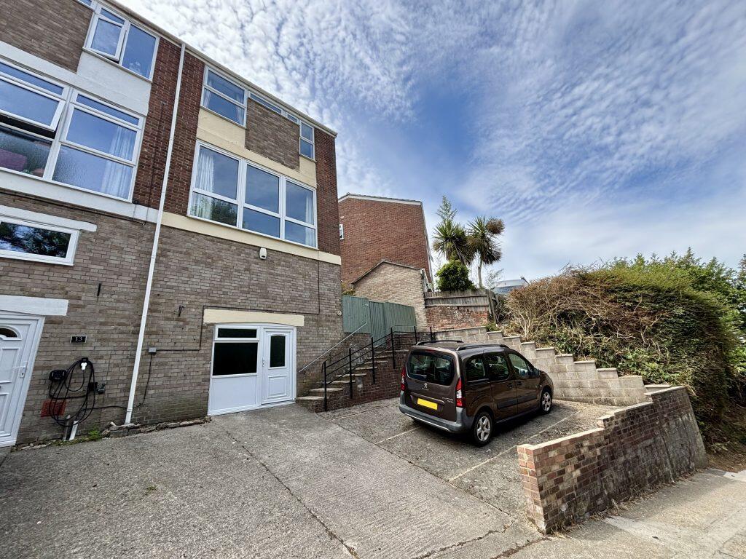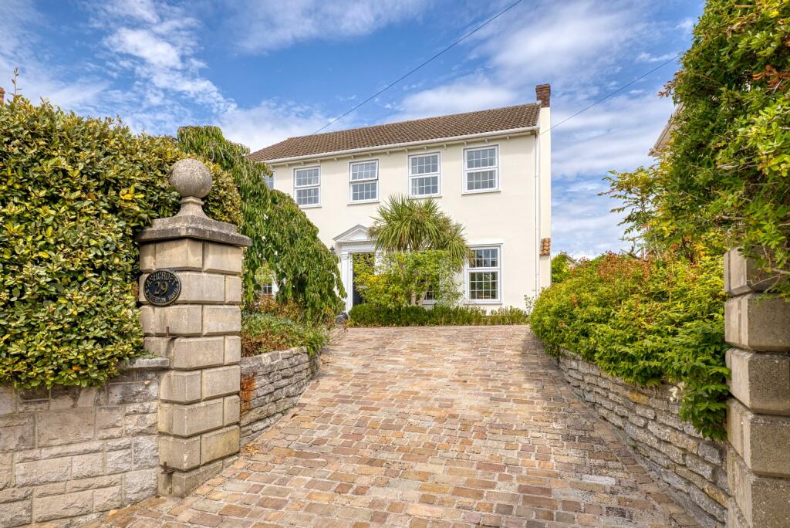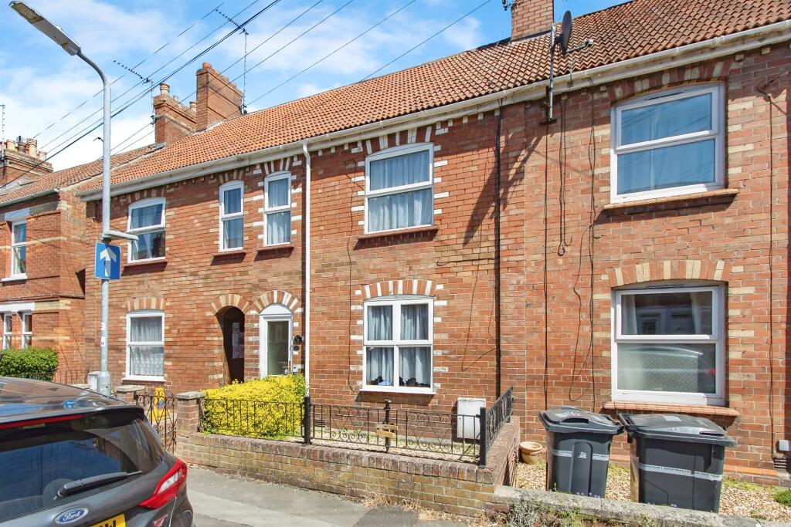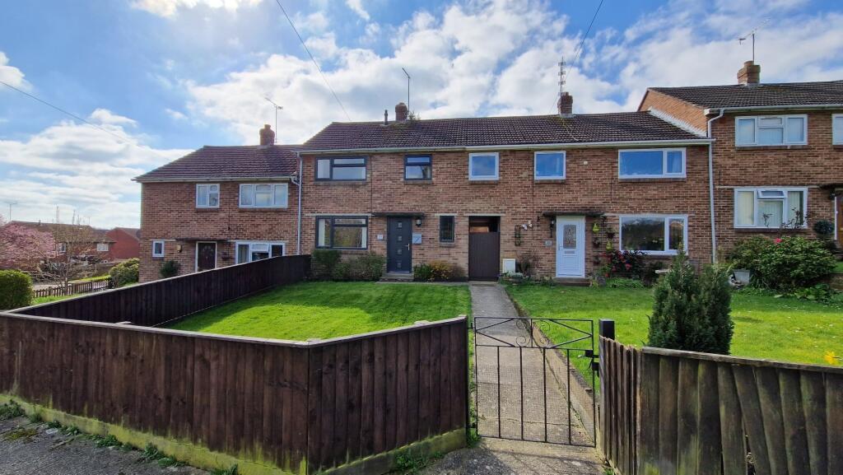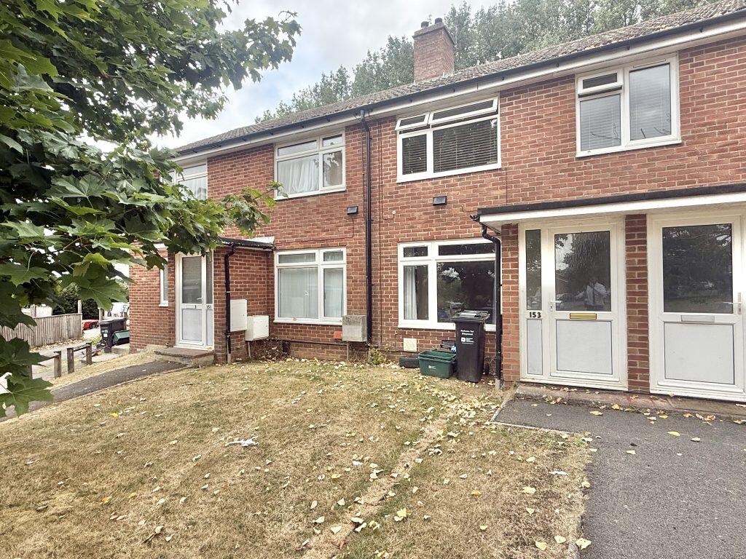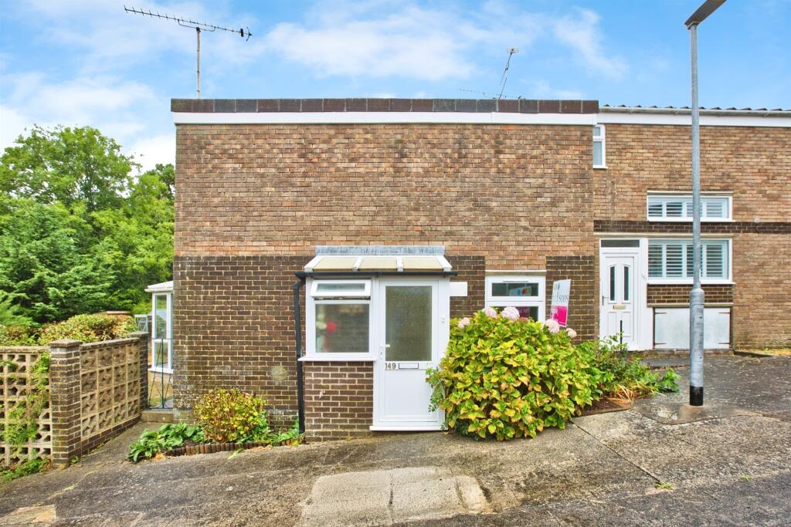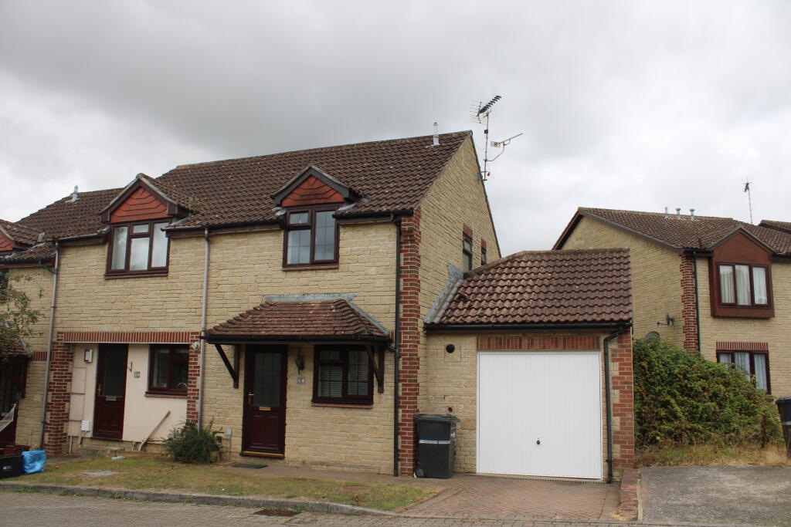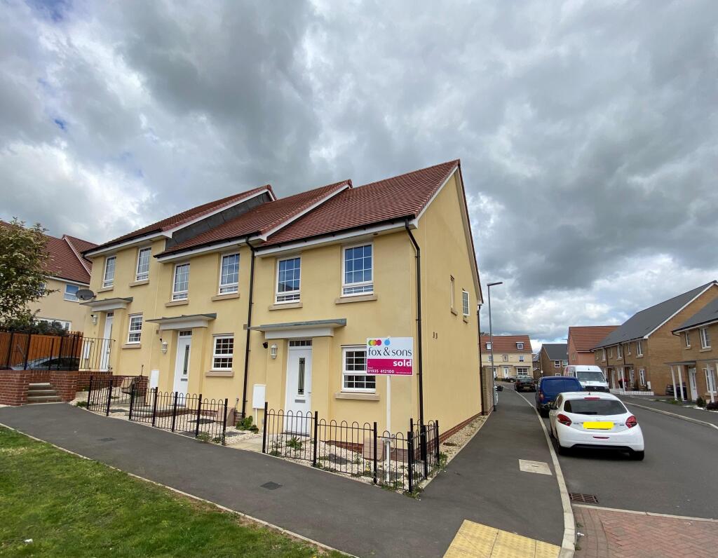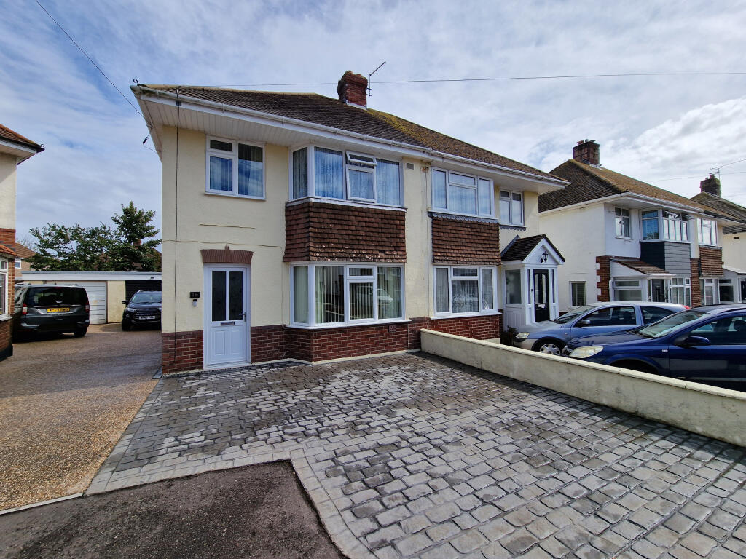Forest Hill, Yeovil, Somerset, BA20
Property Details
Bedrooms
3
Bathrooms
1
Property Type
Semi-Detached
Description
Property Details: • Type: Semi-Detached • Tenure: Freehold • Floor Area: N/A
Key Features: • Three Bedrooms • Semi-Detached Townhouse • Lounge/Diner & Conservatory • Kitchen • Family Bathroom • Workshop (formerly garage) • Ample Driveway Parking • Popular Forest Hill Location • Gas Central Heating (Combi Boiler) • Double Glazing Throughout
Location: • Nearest Station: N/A • Distance to Station: N/A
Agent Information: • Address: The White House 114 Hendford Hill, Yeovil, BA20 2RF
Full Description: Description:Towers Wills are delighted to welcome to the market this three-bedroom semi-detached townhouse, situated in the ever-popular Forest Hill area of Yeovil.This ideal family home offers generous accommodation over three floors, benefiting from ample driveway parking, workshop, conservatory, delightful rear garden, and easy access to local amenities. This versatile home offers excellent value in a highly desirable area - early viewing is strongly advised.Accommodation:Ground Floor AccommodationEntrance HallAccessed via front door, with useful storage cupboard and staircase rising to the first floor.First Floor AccommodationLounge/Diner - 8.92m max x 4.74m maxA spacious open-plan living area with floor-to-ceiling double glazed windows to the front, two radiators, stairs rising to the second floor and descending to the ground floor. Double glazed patio doors open into:Conservatory - 1.91m x 2.79mA pleasant garden room with power and light, double glazed windows to the sides and rear, and two double glazed doors opening onto the garden.Kitchen - 3.32m x 2.16mFitted with a range of base units and worktops, space for cooker with extractor over, plumbing for washing machine, one-and-a-half bowl steel sink/drainer, space for under-counter fridge and freezer. Wall-mounted gas combi boiler and double glazed window to the rear aspect.Second Floor AccommodationLandingWith double glazed window to the side aspect and loft hatch.Bedroom One - 4.18m x 2.83mA spacious double bedroom with double glazed window to the front, radiator and built-in wardrobe.Bedroom Two - 3.49m x 2.82mDouble bedroom with double glazed window to the rear, radiator and built-in wardrobe.Bedroom Three - 3.31m x 1.81m (max measurements)Double glazed window to the front, radiator and built-in storage cupboard.Family BathroomFitted with a white suite comprising panelled bath with electric shower over, wash hand basin, WC, heated towel rail, extractor fan, shaver point and double glazed window to the rear.OutsideTo the rear, the property enjoys a delightful enclosed garden set over multiple levels, with patio seating area ideal for outdoor dining, established planting, and side gated access to the front of the property.To the front, there is ample driveway parking, leading to a workshop (formerly a garage), now converted with the addition of a double glazed window and door in place of the original up-and-over garage door (this could be reinstated by buyers who prefer a garage).BrochuresBrochure 1
Location
Address
Forest Hill, Yeovil, Somerset, BA20
City
Yeovil
Features and Finishes
Three Bedrooms, Semi-Detached Townhouse, Lounge/Diner & Conservatory, Kitchen, Family Bathroom, Workshop (formerly garage), Ample Driveway Parking, Popular Forest Hill Location, Gas Central Heating (Combi Boiler), Double Glazing Throughout
Legal Notice
Our comprehensive database is populated by our meticulous research and analysis of public data. MirrorRealEstate strives for accuracy and we make every effort to verify the information. However, MirrorRealEstate is not liable for the use or misuse of the site's information. The information displayed on MirrorRealEstate.com is for reference only.
