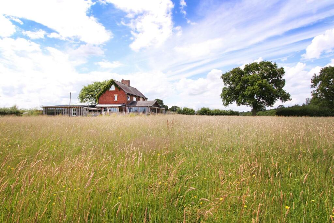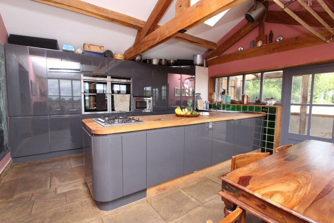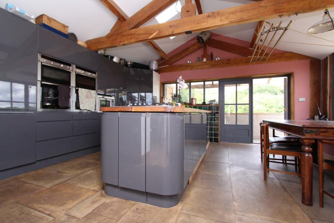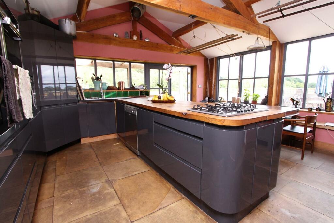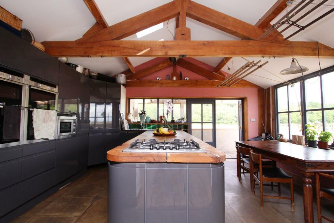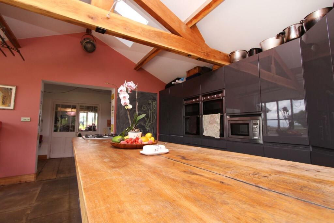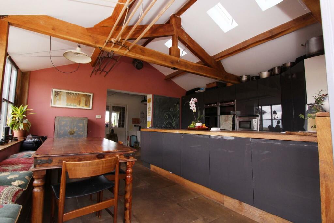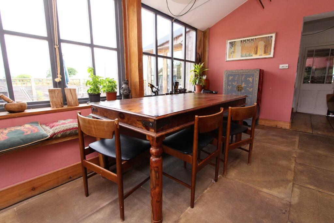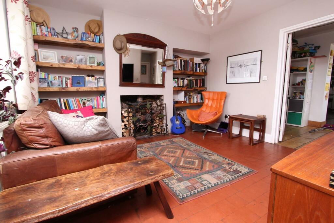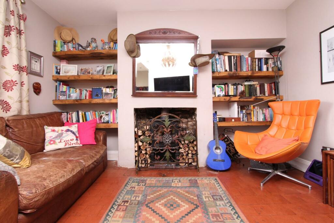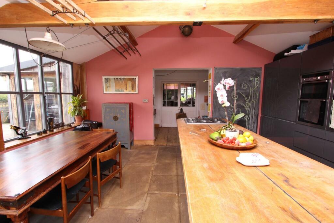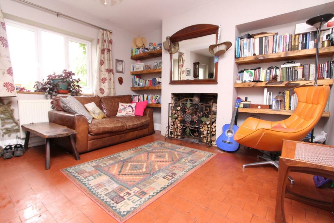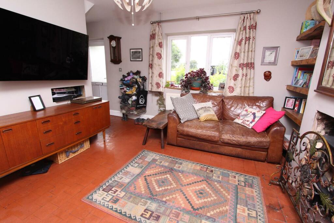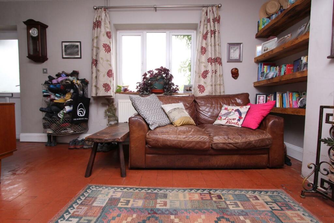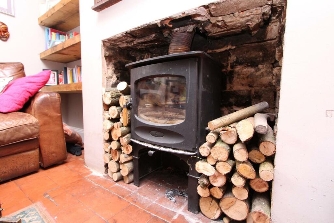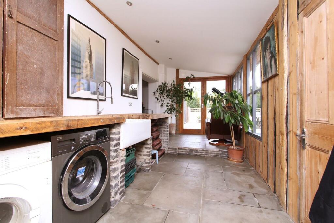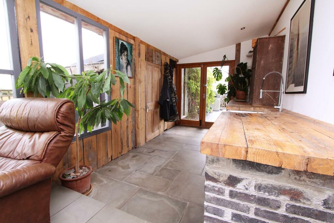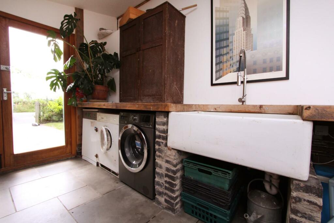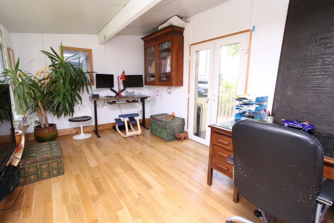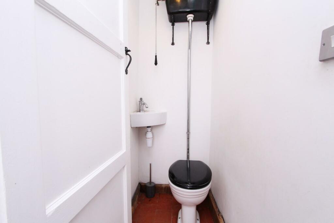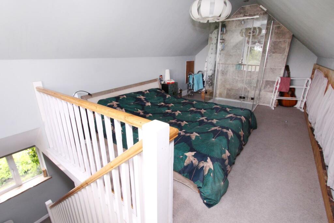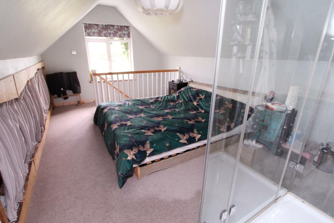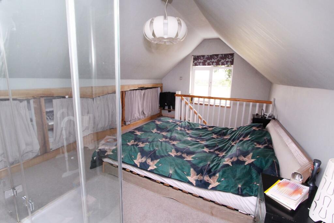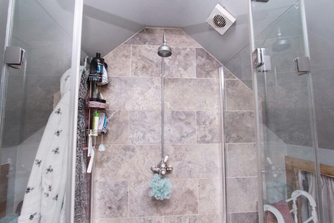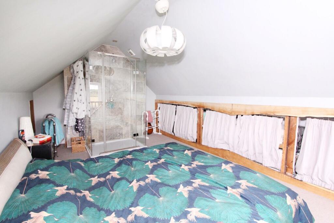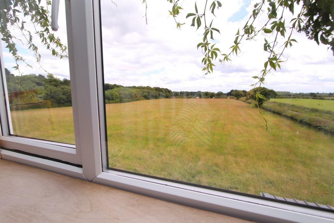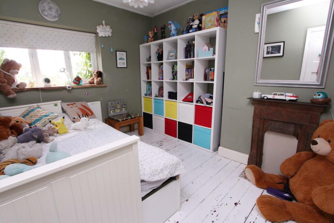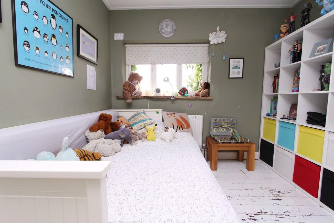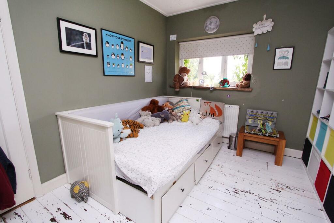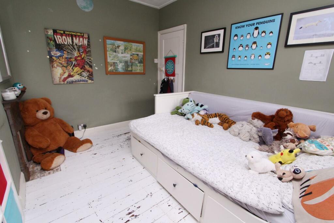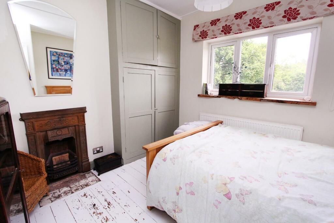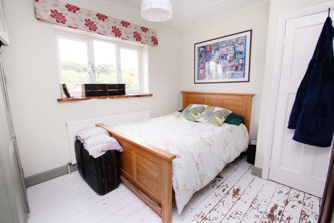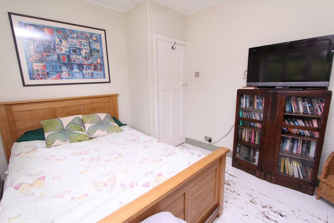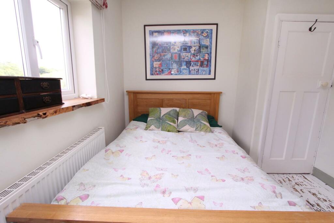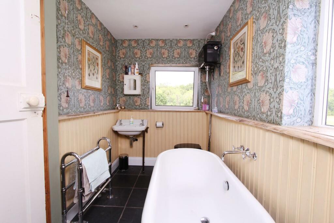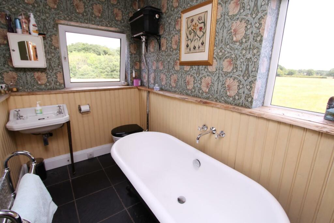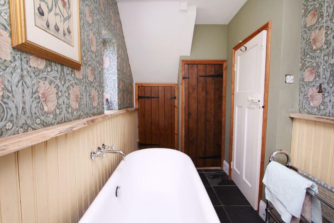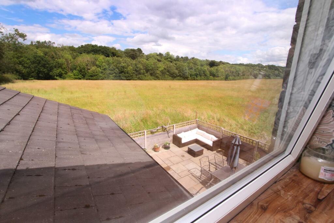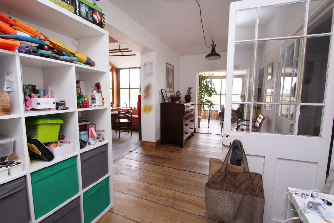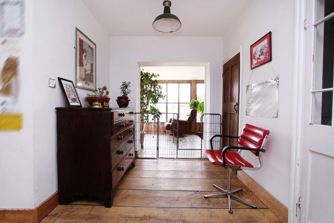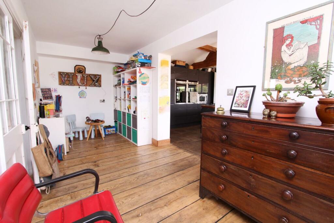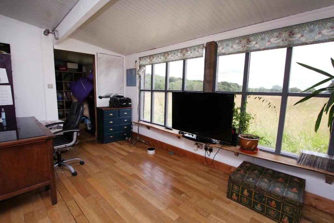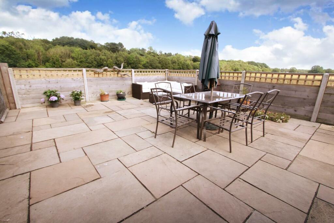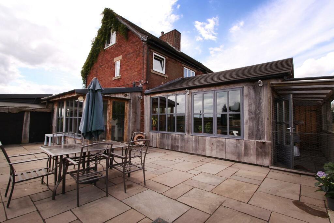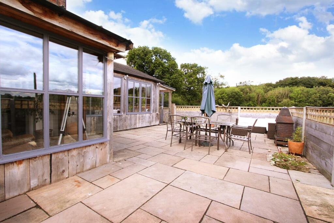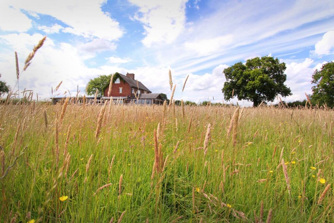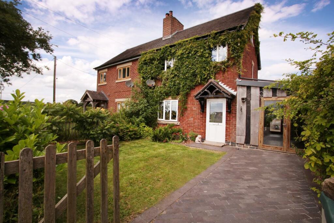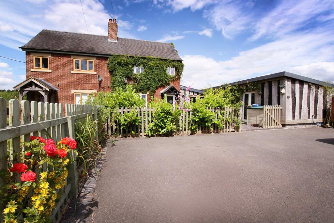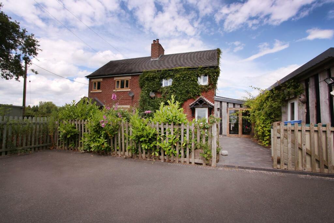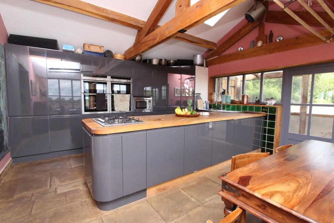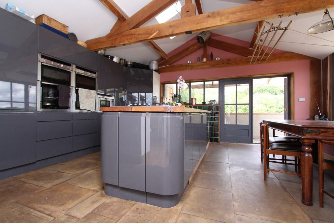Forest Road, Marchington Cliff
Property Details
Bedrooms
3
Bathrooms
2
Property Type
Semi-Detached
Description
Property Details: • Type: Semi-Detached • Tenure: N/A • Floor Area: N/A
Key Features: • THREE BEDROOMS • SEMI-DETACHED • LOUNGE • KITCHEN DINER • AMAZING VIEWS • OFF ROAD PARKING
Location: • Nearest Station: N/A • Distance to Station: N/A
Agent Information: • Address: Newton Abbot
Full Description: This house offers fantastic ground floor space, ideal for entertaining guests or simply relaxing with your loved ones. The property's unique charm is evident throughout, making it a truly special place to call home.One of the standout features of this property is the stunning field views that can be enjoyed from various rooms, adding a touch of tranquillity to everyday life. Additionally, with parking available for up to four vehicles, convenience is at the forefront of this home.Don't miss the opportunity to own this beautiful property a unique gem that combines history, comfort, and picturesque surroundings.Entrance Hall - Allowing access to the lounge and W/C.Lounge - 3.80 x 3.31 (12'5" x 10'10") - A cosy living room with inset log burner, quarry tiles to the floor, stairs to the landing and archway leading to the inner hallway.Inner Hallway - 2.24 x 5.40 (7'4" x 17'8") - A great space that could be used as a play room for children, dining space or anything extra you need in the home!Kitchen Diner - 4.68 x 5.40 (15'4" x 17'8") - A range of full length and under the counter base units, with solid oak worktop. There is a five ring gas hob, 2 x double ovens, dining area French doors leading to the patio area. Fantastic duel aspect views.Utility Room - 6.20 x 1.51 (20'4" x 4'11") - With double doors to both the front and rear of the property, Belfast sink, connections for washing machine and tumble dryer, Oil fired boiler.Study - 5.08 x 2.94 (16'7" x 9'7") - With field views across the rear of the property and door access to the front.Store - 3.31 x 3.01 (10'10" x 9'10") - Accessed from the utility room.Bedroom One - 3.08 x 5.19 (10'1" x 17'0") - With window to the side elevation and built in storage and double shower cubicle.Bedroom Two - 3.35 x 2.98 (10'11" x 9'9") - With window to the side elevation.Bedroom Three - 2.74 x 3.15 (8'11" x 10'4") - With window to the side elevation and built in wardrobe..Family Bathroom - with freestanding bath, sink and W/C.Outside - To the front of the property is off road parking for up to four cars, through the gate is a pathway to the property and a lawned area with plants and shrubs.At the rear is a patio area, with far reaching field views to both the side and rear of the property.BrochuresForest Road, Marchington CliffBrochure
Location
Address
Forest Road, Marchington Cliff
City
Cliff
Features and Finishes
THREE BEDROOMS, SEMI-DETACHED, LOUNGE, KITCHEN DINER, AMAZING VIEWS, OFF ROAD PARKING
Legal Notice
Our comprehensive database is populated by our meticulous research and analysis of public data. MirrorRealEstate strives for accuracy and we make every effort to verify the information. However, MirrorRealEstate is not liable for the use or misuse of the site's information. The information displayed on MirrorRealEstate.com is for reference only.
