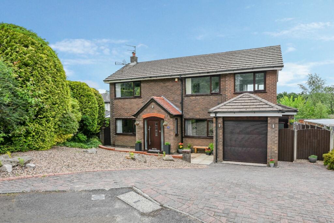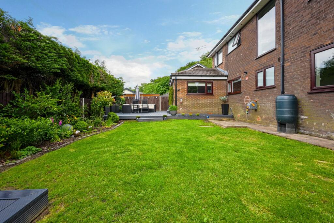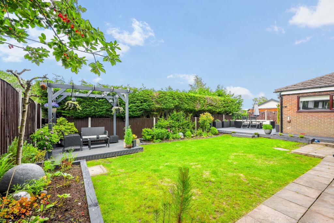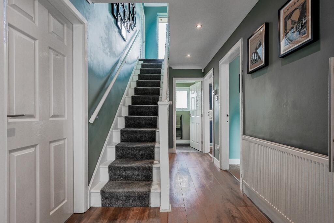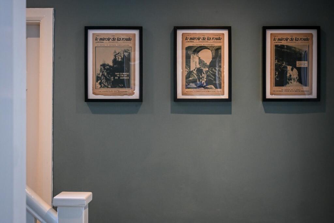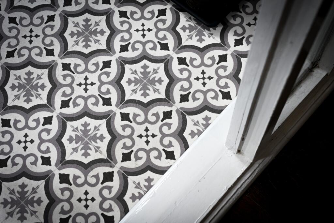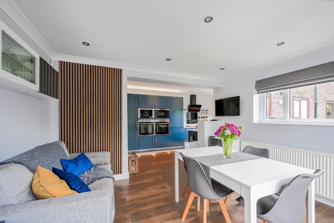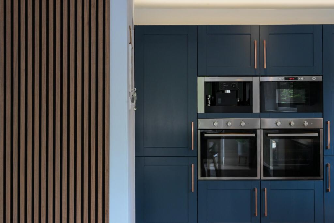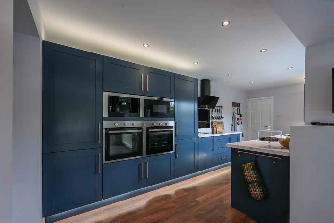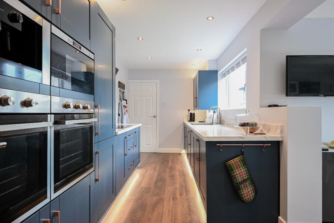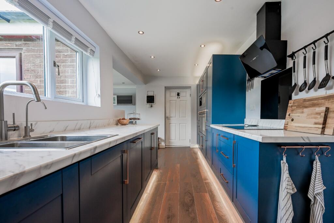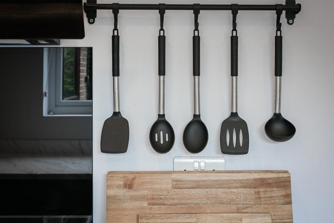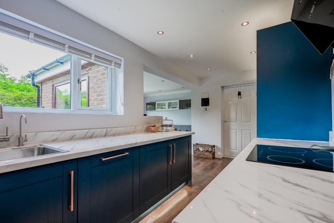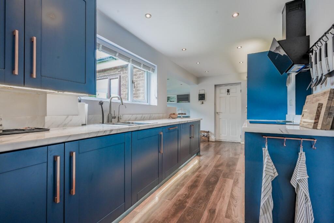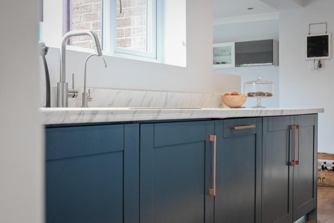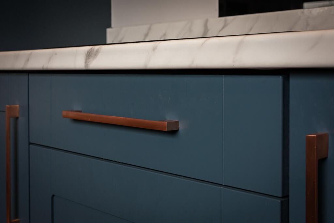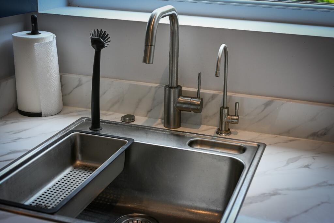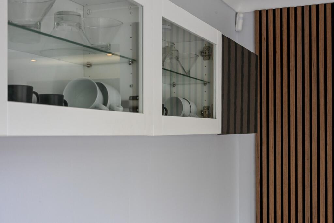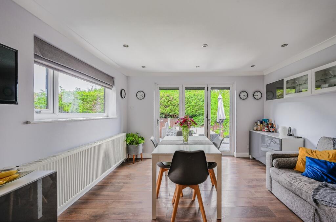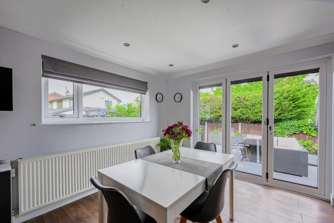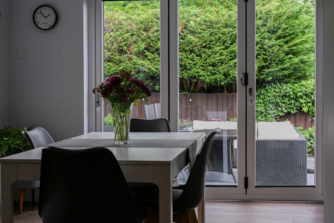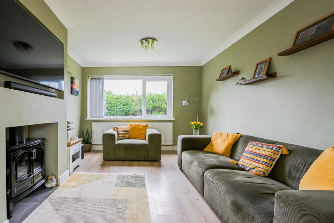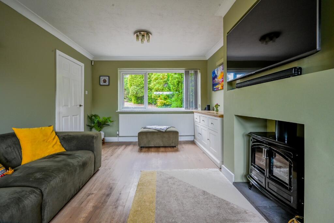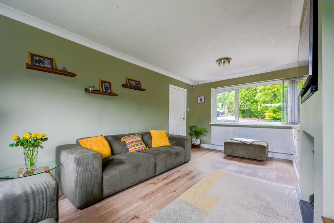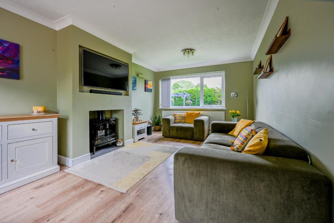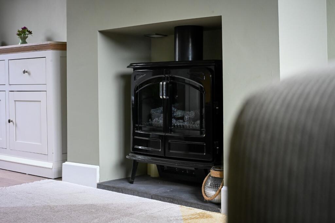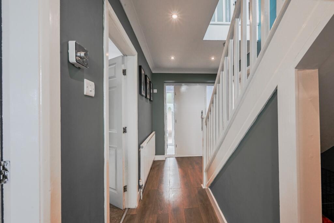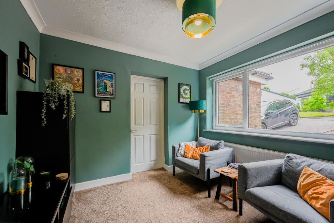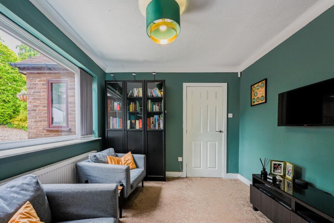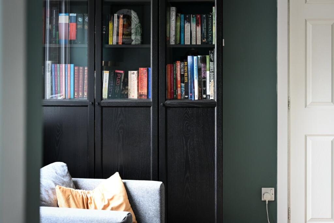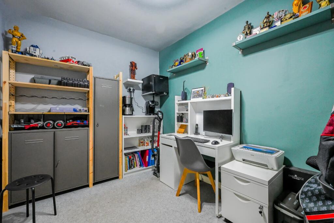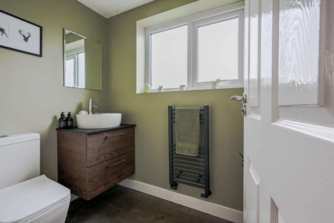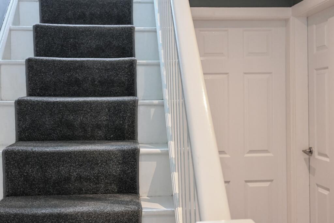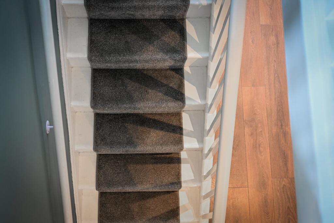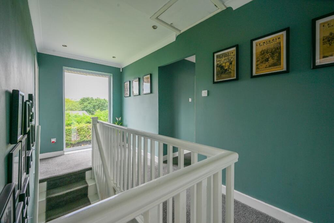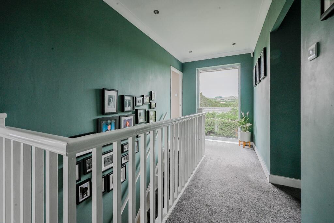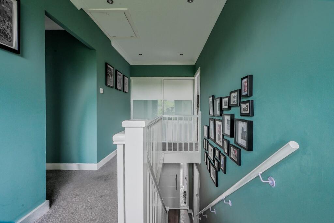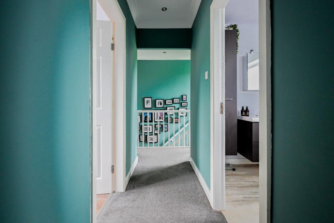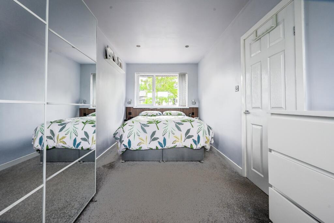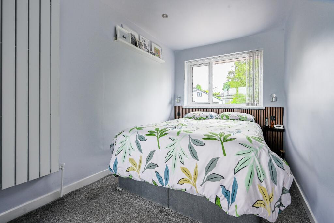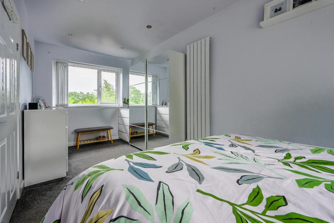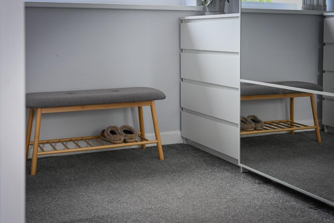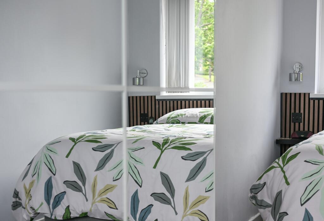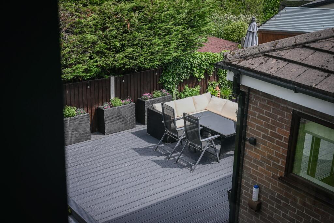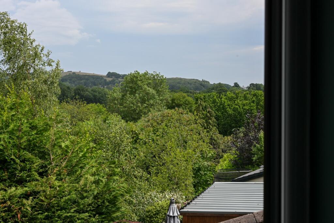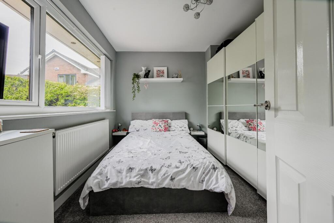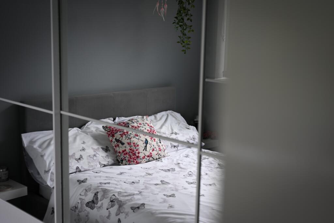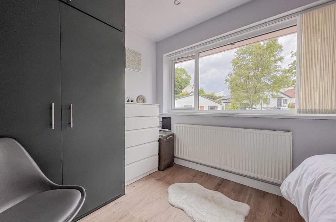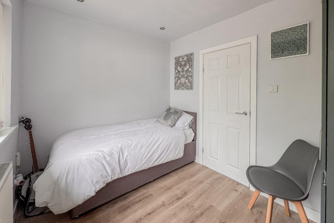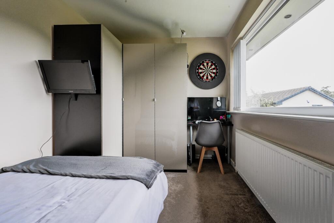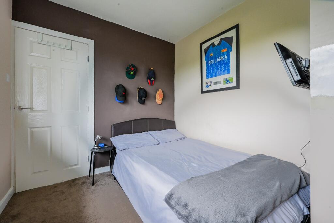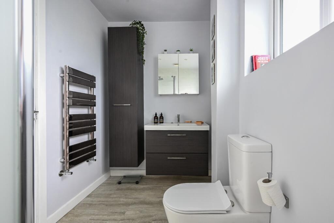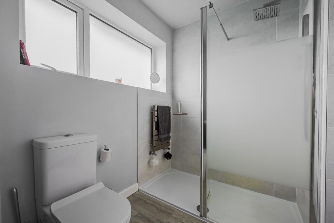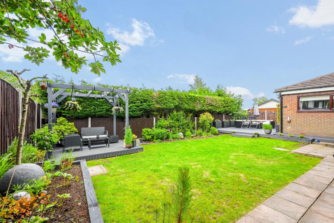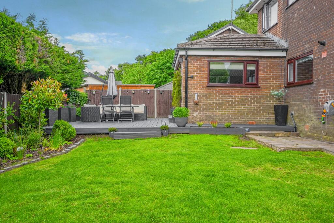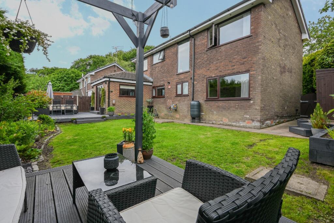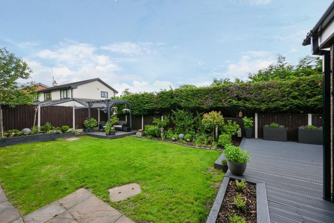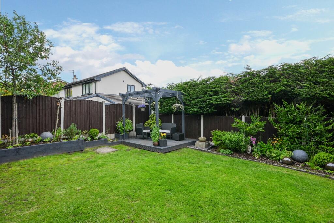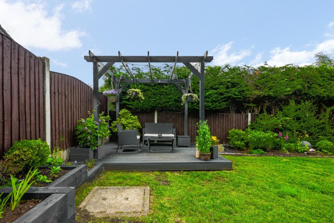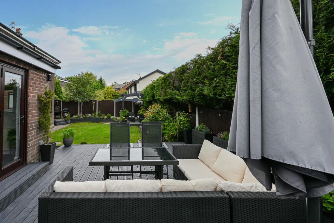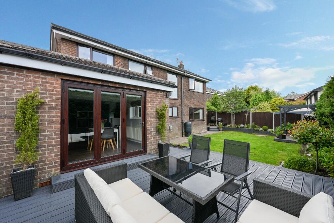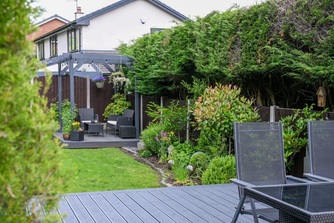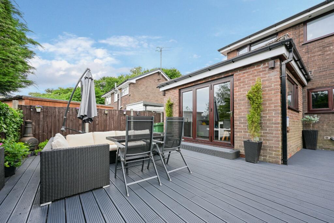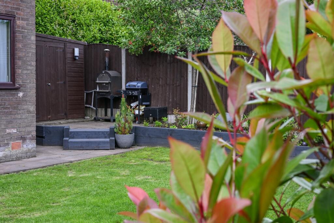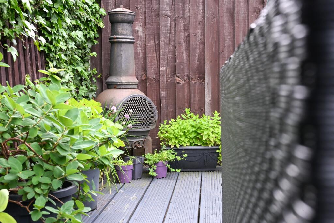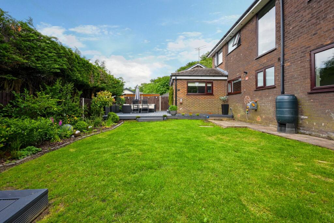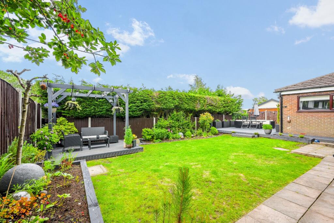Forest Way, Bromley Cross, Bolton, BL7 9
Property Details
Bedrooms
4
Bathrooms
1
Property Type
Detached
Description
Property Details: • Type: Detached • Tenure: Freehold • Floor Area: N/A
Key Features: • Detached Family Home With Woodland Backdrop • Quiet Cul-de-Sac Location • Four Bedrooms • Modern Shower Room Plus Downstairs WC • Three Reception Rooms Plus Study • Modern Kitchen Plus Laundry Room • Landscaped Rear Garden • Driveway Parking • Walking Distance To Bromley Cross Train Station & High Regarded Local Schools: Turton High School, Canon Slade & Eagley • No Upward Chain
Location: • Nearest Station: N/A • Distance to Station: N/A
Agent Information: • Address: 149 Darwen Road Bromley Cross Bolton BL7 9BG
Full Description: Tucked away in a peaceful cul-de-sac in one of Bolton’s most desirable neighbourhoods, this well-presented four-bedroom detached home offers the perfect balance of modern living and countryside calm. With far-reaching views and generous, thoughtfully designed spaces, this is a home where families can truly thrive.A Charming First ImpressionStep into a welcoming porch laid with Moroccan-style monochrome vinyl flooring—a stylish first note of this home's individuality. A glazed door with matching side windows fills the hallway with natural light and sets the tone for what’s to come.Versatile Living SpacesTo the left, the main lounge stretches from front to back of the home. Soft sage green tones, oak-effect laminate flooring, and a central Dimplex Optimist fire create a calm and inviting space to relax and unwind. Large windows at either end offer leafy views and natural light throughout the day.To the right, a second sitting room overlooks the front garden—a lovely retreat for quiet reading or conversation. Just off this room, a converted study (once part of the garage) now offers the perfect home office or creative zone, ideal for remote work or school projects.The Heart of the HomeAt the centre of the home, the kitchen has been designed with both function and flair. Navy shaker-style units are topped with marble-effect laminate worktops and finished with contemporary copper handles. Integrated appliances include two electric ovens, a microwave, coffee machine, fridge, freezer, and a tall pull-out larder unit. The stainless-steel sink sits below a garden-facing window, and beneath it, an integrated dishwasher completes the space. A four-ring induction hob sits beneath a black extractor fan, all illuminated by spotlights and ambient plinth lighting.The kitchen flows naturally into the third reception room, currently arranged as a sitting and dining space. Here, feature slatted wall panels add a stylish touch, and bifolding doors open wide onto the rear garden, blurring the line between indoors and out.Function Meets ComfortA separate laundry room off the kitchen adds everyday practicality, with access to the front of the property. At the rear of the hall, a modern WC features a floating walnut vanity with a stylish bowl sink, offering a touch of elegance to the home’s functional side.A Light-Filled Landing and Peaceful BedroomsAscend the stairs to a galleried landing where a striking floor-to-ceiling window frames panoramic countryside views. Sliding wardrobe doors along the landing provide useful additional storage.The main bedroom spans the full depth of the home, with windows to both the front and rear. Spotlights and neutral tones create a restful, welcoming atmosphere. A second double bedroom sits at the front of the house, decorated in calming greys, while the third bedroom, positioned at the rear, is also a spacious double. The fourth bedroom, a cosy single at the front, features timber-effect laminate flooring and built-in wardrobes — ideal as a nursery, child’s room, or home office.Stylish Shower RoomThe family shower room has been updated with quality finishes including a walk-in double shower with glazed screen, a WC, and a floating walnut vanity with matching wall cabinets. It’s a bright and stylish space that turns everyday routines into moments of comfort.A Garden Designed for LivingThe landscaped rear garden is a standout feature, offering two raised timber decking areas crafted from natural wood. One deck connects directly from the dining area, ideal for al fresco meals, while another sits beneath a pergola, providing a shaded spot for relaxing. Adjacent to these, a flagged area is dedicated to barbecues. Planted borders, a manicured lawn, and timber fencing create a safe and peaceful retreat for both adults and children.Adding to the ambiance, festoon lighting adorns the pergola and main raised deck, complemented by uplighters in the planted borders that softly illuminate the garden after dark. All lighting is conveniently controlled from switches located in the dining room or on the main deck.To the front, a generous driveway offers off-road parking for multiple vehicles, complemented by a storage garage with an electric door.A Location to LoveForest Way enjoys an enviable setting in the heart of Bromley Cross—one of Bolton’s most sought-after neighbourhoods. Families are perfectly placed, with a selection of highly regarded schools just a short stroll away, including Canon Slade, Turton High School, Eagley Infants, Eagley Juniors, and St John's Roman Catholic Primary School.When it comes to dining out or unwinding, you’re spoilt for choice. Enjoy a glass of wine and cheeseboard at The Slaughter House, or sample local ales at the Nook and Cranny, a modern craft pub with a relaxed vibe. For meals out, The Retreat, The Crofters, and Bradshaw Bar & Grill offer everything from brunches to evening dining right on your doorstep.Everyday essentials are also close at hand, with Sainsbury’s and the Co-op just a short walk away. For fresh air and outdoor fun, explore nearby Rigby Park and Gardens or head down Grange Park Road to Jumbles Reservoir—ideal for scenic strolls, runs, or weekend picnics.And for those commuting into the city, Bromley Cross Train Station is just a few minutes' walk away, offering direct links into Manchester and beyond. This is a location that truly delivers on lifestyle, convenience, and community.
Location
Address
Forest Way, Bromley Cross, Bolton, BL7 9
Features and Finishes
Detached Family Home With Woodland Backdrop, Quiet Cul-de-Sac Location, Four Bedrooms, Modern Shower Room Plus Downstairs WC, Three Reception Rooms Plus Study, Modern Kitchen Plus Laundry Room, Landscaped Rear Garden, Driveway Parking, Walking Distance To Bromley Cross Train Station & High Regarded Local Schools: Turton High School, Canon Slade & Eagley, No Upward Chain
Legal Notice
Our comprehensive database is populated by our meticulous research and analysis of public data. MirrorRealEstate strives for accuracy and we make every effort to verify the information. However, MirrorRealEstate is not liable for the use or misuse of the site's information. The information displayed on MirrorRealEstate.com is for reference only.
