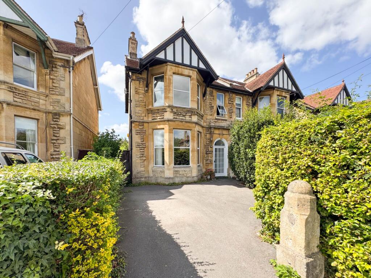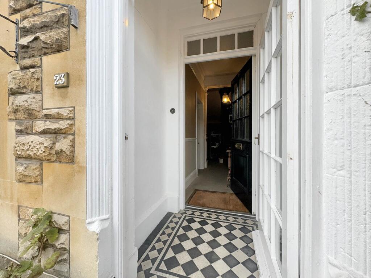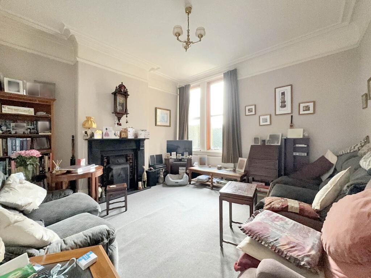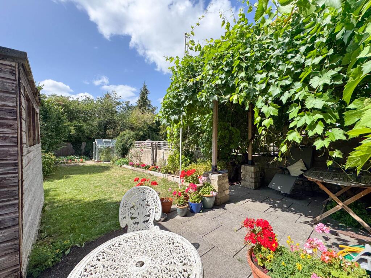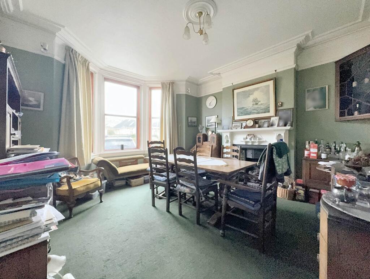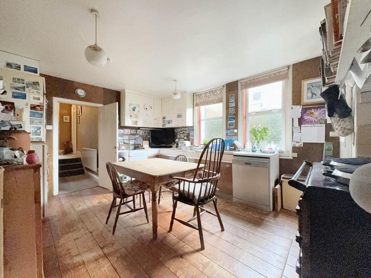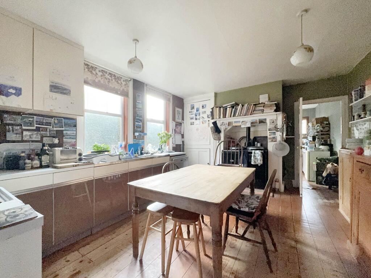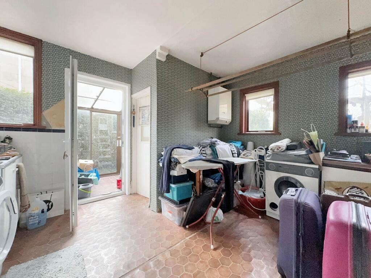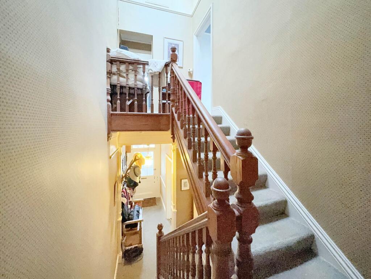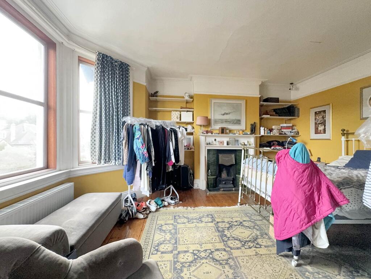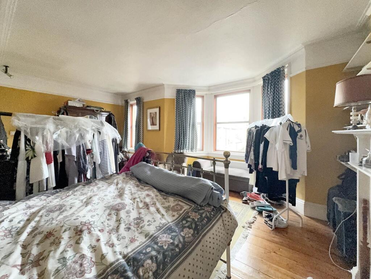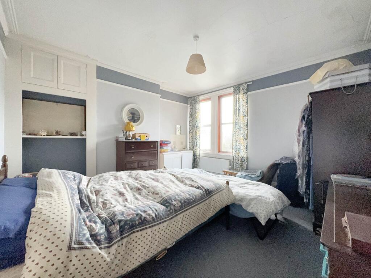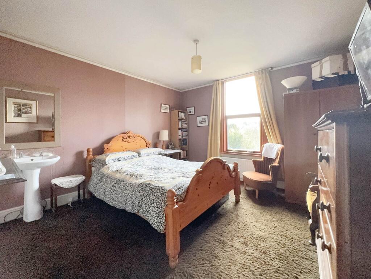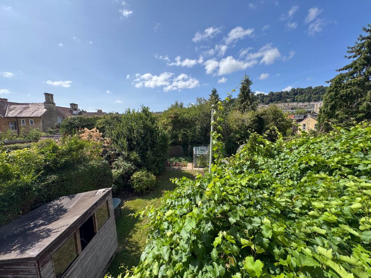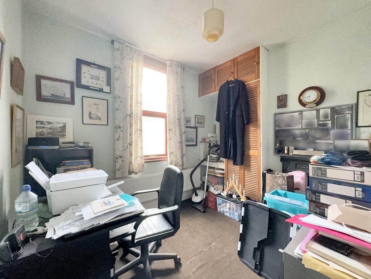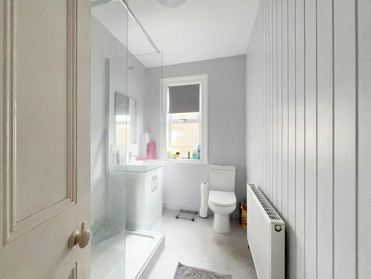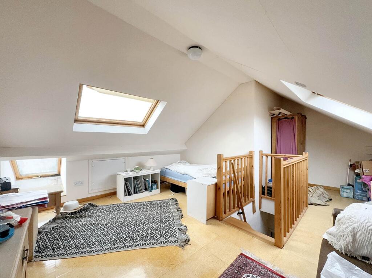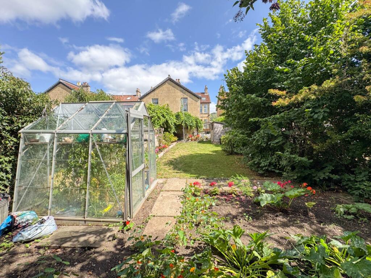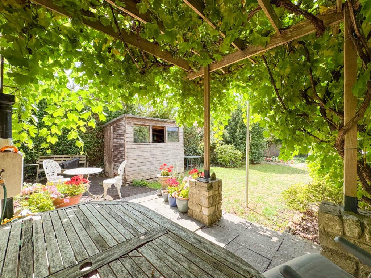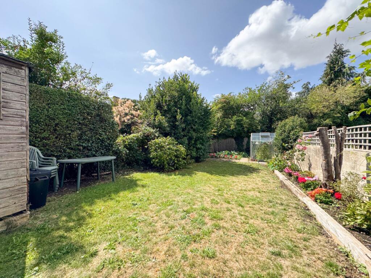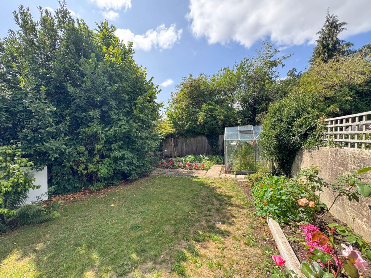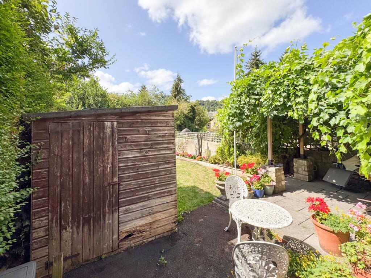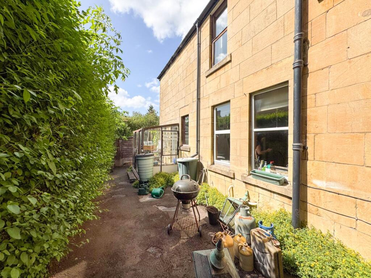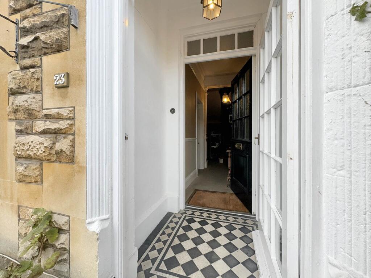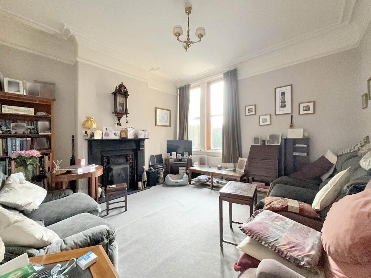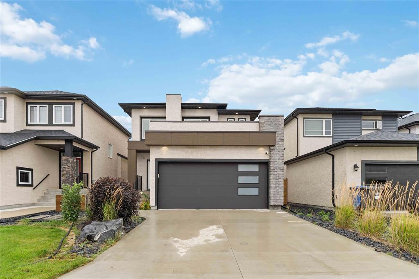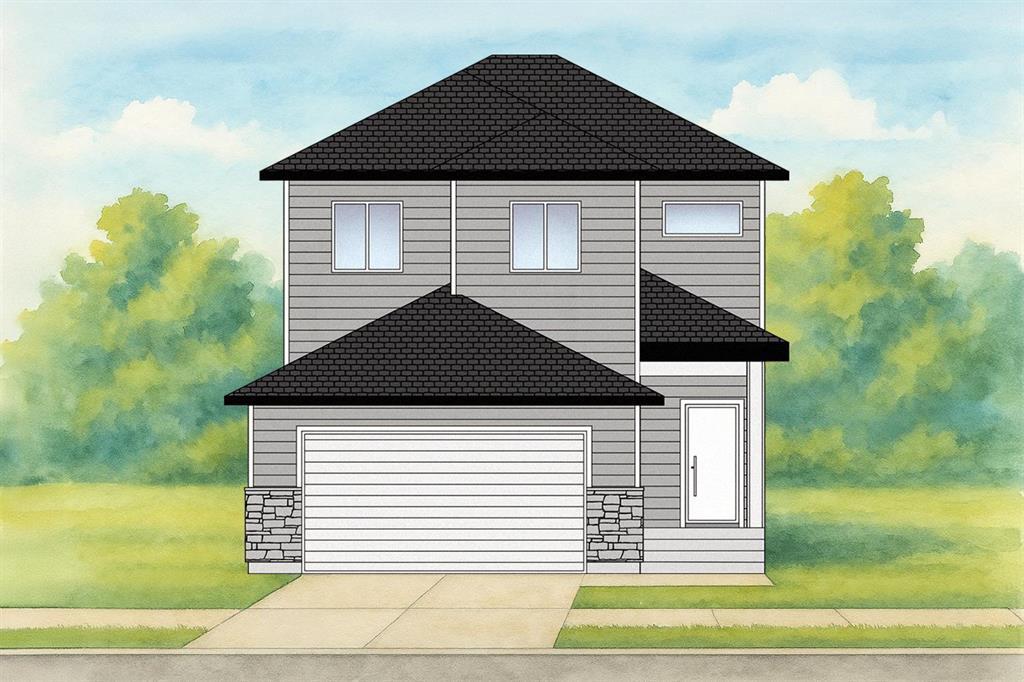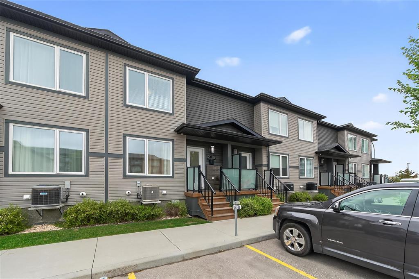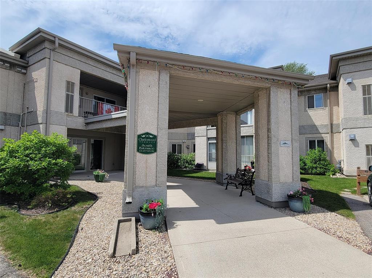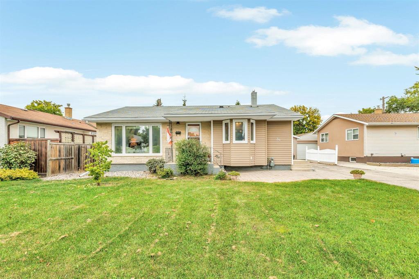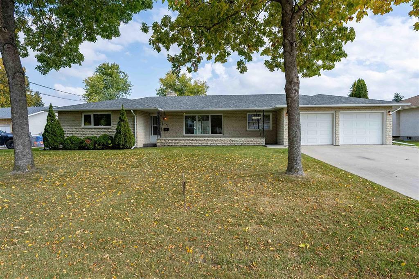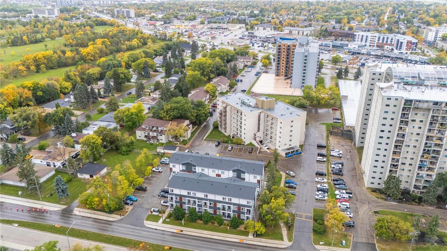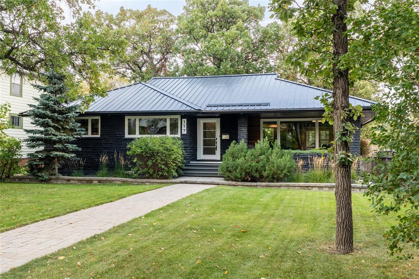Forester Road, Bath
Property Details
Bedrooms
4
Bathrooms
1
Property Type
Semi-Detached
Description
Property Details: • Type: Semi-Detached • Tenure: Freehold • Floor Area: N/A
Key Features: • Attractive Edwardian property • Semi detached • Bayed sitting room and separate dining room • Good sized kitchen • Utility room, cloakroom and garden porch • Four double bedrooms plus loft space • First floor shower room • Driveway off road parking to the front • West facing rear garden • Excellent location
Location: • Nearest Station: N/A • Distance to Station: N/A
Agent Information: • Address: Camden House Camden Road BATH BA1 6EH
Full Description: An Edwardian semi detached property situated in this popular residential location offering 2135 sq.ft of accommodation over three floors with west facing rear garden and ample driveway parking to the front. This attractive home with retained period detail offers huge potential for those looking to live in this highly desirable Bathwick location. The ground floor comprises an entrance porch, hallway, bayed sitting room, dining room, good sized kitchen with separate utility room beyond, cloakroom and garden porch. Upstairs, the first floor comprises a full width main bedroom to the front with bayed windows, three additional double bedrooms and a shower room. A paddle style staircase from the landing takes you to a loft room with velux windows front and rear.The parking arrangements includes driveway off road parking to the front garden with a dropped kerb to Forester Road and the property is also situated within the Residents Parking Zone (RPZ) 10.Forester Road is situated in the popular residential location known as Bathwick within half a mile from Bath city centre. The tucked away location is perfect for families with Bathwick St Mary and Kind Edwards schools both within half a mile and Bath Spa train station is just over a mile away making it ideal for those who commute to London or Bristol. Sydney and Henrietta Gardens are both under half a mile away with Sydney Gardens having re-opened in 2022 following an upgrade to the tennis courts and childrens play parks.Bath`s first public art gallery, The Holburne Musuem, is next to Sydney Gardens and the location also offers easy access to the River Avon and Kennet & Avon Canal for a change of scenery.Bath boating station; offering rowing, canoeing and punting along the river Avon is within 150 metres next to the excellent Bathwick Boatman riverside restaurant. Both the Barley Mow and the Pulteney Arms are quality public houses are a short walk away offering a great atmosphere, especially on rugby matchdays. The restored Cleveland Pools, the UK`s oldest lido, is within 350 metres of the property. This impressive Grade II* listed building reopened to the public for the first time since its closure in 1984 in September 2023.Properties in Forester Road rarely come to market and this substantial semi offers enormous potential for those looking for a property that requires modernisation to make their own.EntranceChequered floor tiles. Door with transom window over to hall.HallStaircase to first floor. Understair storage cupboard.Reception Room - 15'4" (4.67m) x 14'1" (4.29m)Sash windows to front bay. Period fireplace with surround and mantel. Ceiling cornice. Radiator. Picture rails.Dining Room - 12'10" (3.91m) x 12'9" (3.89m)Two sash windows to rear. Period fireplace with surround and mantel. Ceiling cornice. Picture rails. Radiator.Kitchen - 15'11" (4.85m) x 12'2" (3.71m)Two double glazed side windows. Floorboards. Gas fired Aga. Kitchen worktops with inset sink and drainer. Kitchen side dresser. Cupboards and drawers. Plumbing for dishwasher. Alcove cupboard. Door to utility room.Utility Room - 12'8" (3.86m) x 12'1" (3.68m)Two double glazed rear windows. Double glazed side window. Sink and drainer. Worktop. Plumbing for washing machine. Space for dryer. Gas boiler. Door to garden porch. Door to cloakroom.CloakroomLLWC.Garden Porch - 9'9" (2.97m) x 4'10" (1.47m)Glazed with door to outside.First Floor LandingStaircase with banister and spindles.Bedroom 1 - 19'4" (5.89m) Max x 15'2" (4.62m) MaxBayed front windows and window to front. Floorboards. Period fireplace with surround and mantel. Picture rails. Ceiling cornice. Radiator.Bedroom 2 - 13'5" (4.09m) x 13'3" (4.04m)Two windows to rear. Picture rails. Coved ceiling. Radiator.Bedroom 3 - 12'6" (3.81m) x 12'0" (3.66m)Window to rear. Period fireplace. Hand basin. Radiator.Bedroom 4 - 9'0" (2.74m) x 8'9" (2.67m)Side window. Period fireplace. Alcove storage cupboards. Radiator.Shower Room - 8'7" (2.62m) x 5'10" (1.78m)Side window. Walk in shower enclosure with fixed glass side wall. Vanity hand basin unit. LLWC. Radiator. Extractor fan.Loft - 18'11" (5.77m) Max x 14'6" (4.42m) MaxTwo velux windows to rear. Velux window to front. Eaves storage front and rear. Cork floor tiles.Front Garden - 28'0" (8.53m) x 25'0" (7.62m)Low level wall and established hedge to front with vehicle access to driveway and dropped kerb to Forester Road. Hedge to side. Fence to side. Gated side access to side return and rear garden. Shrub bed and border. Bay tree.Rear Garden - 66'0" (20.12m) x 25'9" (7.85m)Wall and trellis to side. Fence to rear. Pergola framed patio seating area with established grapevine. Lawn. Rose and shrub bed to side. Garden shed. Greenhouse.Side Garden - 53'0" (16.15m) x 12'0" (3.66m) MaxHedge to side. Gated access to front garden/driveway.what3words /// path.stable.barksNoticePlease note we have not tested any apparatus, fixtures, fittings, or services. Interested parties must undertake their own investigation into the working order of these items. All measurements are approximate and photographs provided for guidance only.BrochuresWeb Details
Location
Address
Forester Road, Bath
City
Bath
Features and Finishes
Attractive Edwardian property, Semi detached, Bayed sitting room and separate dining room, Good sized kitchen, Utility room, cloakroom and garden porch, Four double bedrooms plus loft space, First floor shower room, Driveway off road parking to the front, West facing rear garden, Excellent location
Legal Notice
Our comprehensive database is populated by our meticulous research and analysis of public data. MirrorRealEstate strives for accuracy and we make every effort to verify the information. However, MirrorRealEstate is not liable for the use or misuse of the site's information. The information displayed on MirrorRealEstate.com is for reference only.
