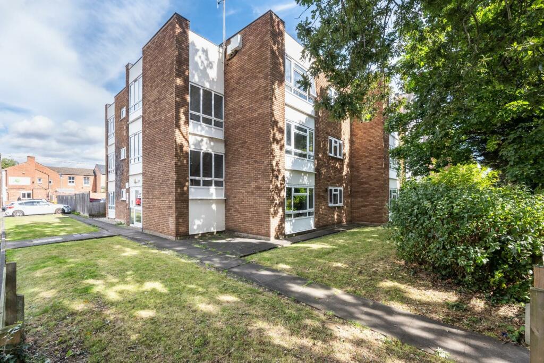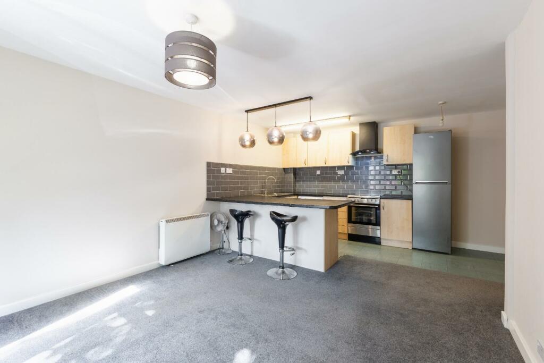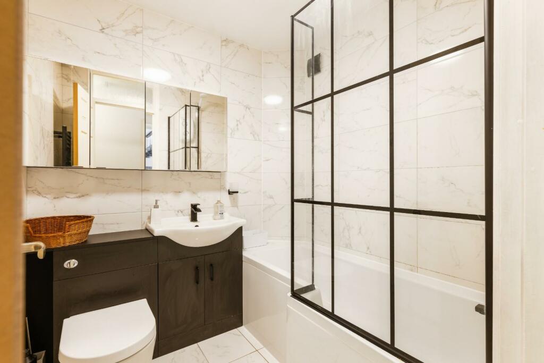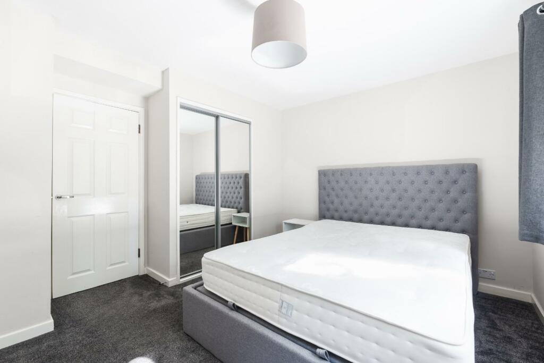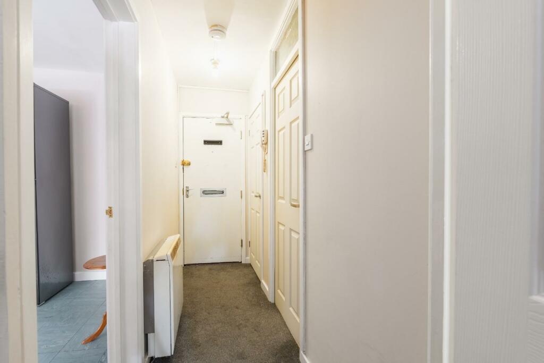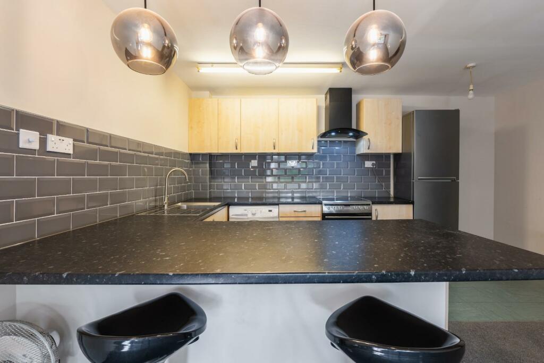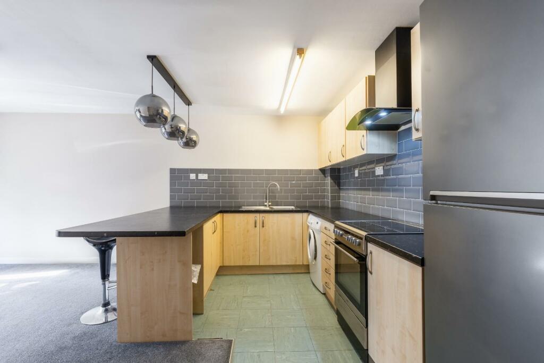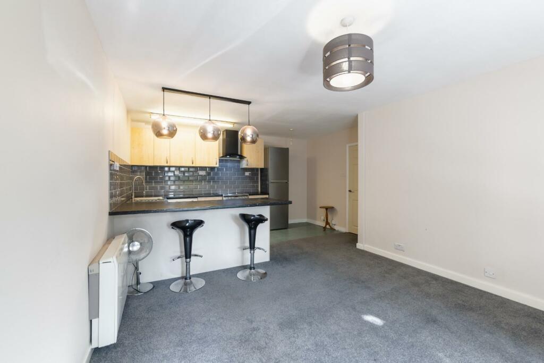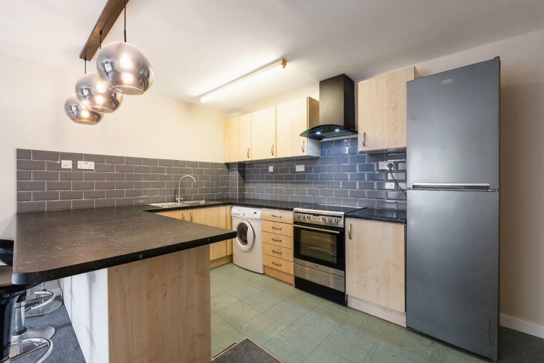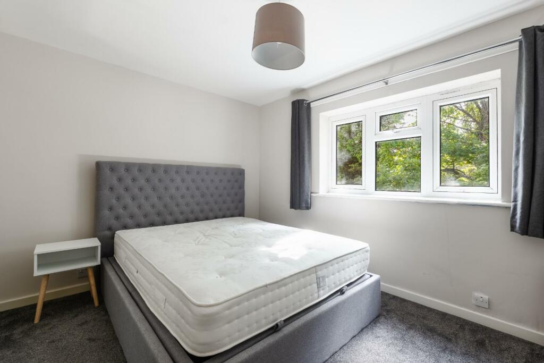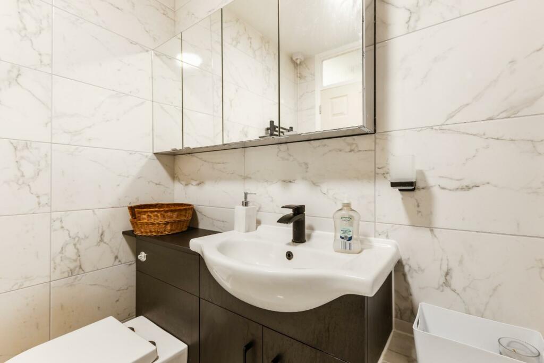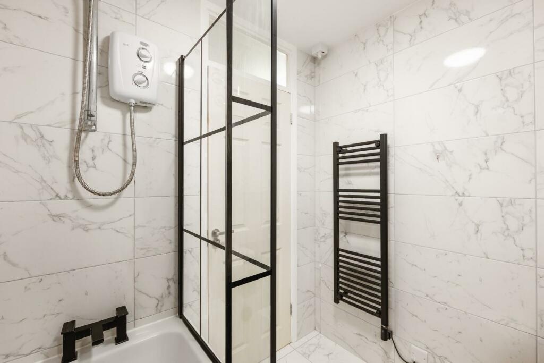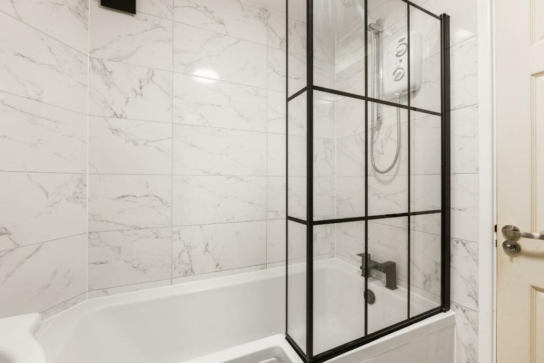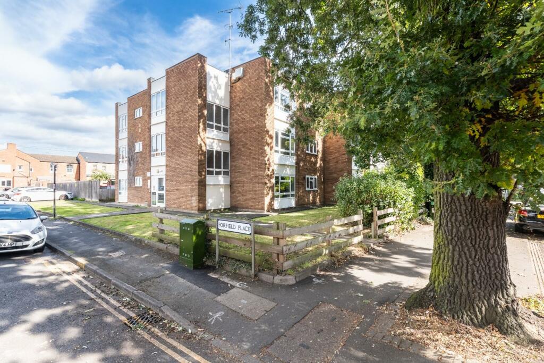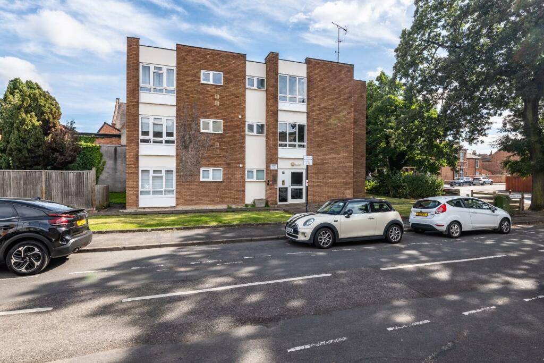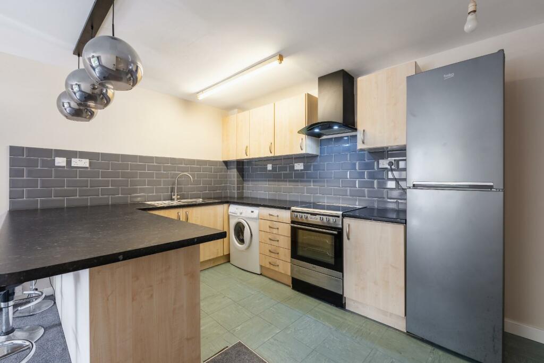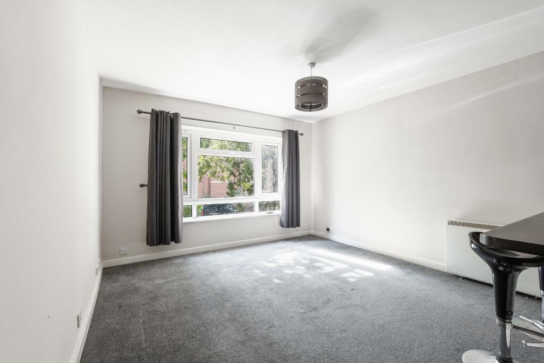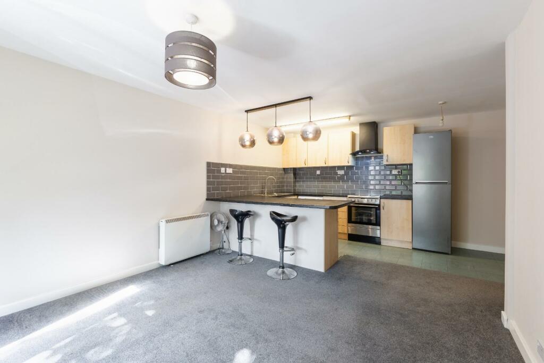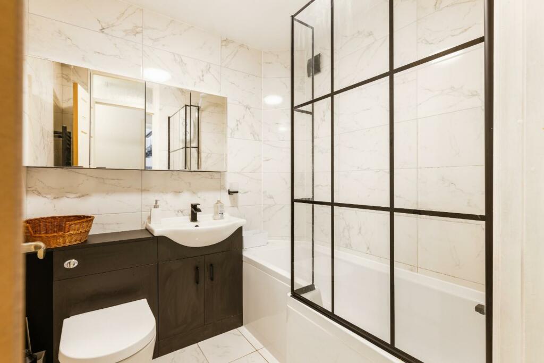Forfield Place, Royal Leamington Spa
Property Details
Bedrooms
1
Bathrooms
1
Property Type
Flat
Description
Property Details: • Type: Flat • Tenure: N/A • Floor Area: N/A
Key Features: • Viewing Recommended • Off-Road Parking • No Onward Chain • Spacious Open Plan Living Area • First Floor • One Bedroom • Ideal for First Time Buyers / Investors • Close to the Train Station • Walking Distance of Town Centre
Location: • Nearest Station: N/A • Distance to Station: N/A
Agent Information: • Address: 14 Euston Place, Leamington Spa, CV32 4LY
Full Description: An excellent first time buyer opportunity. This property is located on the first floor of a purpose built building, is very well presented throughout and is ideally located for the town centre and Leamington railway station. The accommodation in brief comprises of a communal entrance hall with a security entry system, private entrance hall, open plan living/kitchen/dining room, double bedroom with built-in wardrobes and a modern fitted bathroom.We understand that mains water, electricity and drainage are connected to the property. We have not carried out any form of testing of appliances, central heating or other services and prospective purchasers must satisfy themselves as to their condition and efficiency.Location - Ashlawn House is positioned on the corner of Forfield Place and Radford Road, less than 1/4 mile from local shops and 1/2 mile from a local supermarket. The property is also serviced with excellent communication links with a bus stop less than 1/4 mile from the property, whilst Leamington Spa railway station, with its direct links to both London, Birmingham and a wide range of further centres, is less than 1/2 mile from the property. The heart of Leamington Spa town centre is approximately 1/2 mile away which also offers a wide range of cafes, shops and retail outlets whilst the attractive Jephson Gardens are also close by.On The Ground Floor - Communal Entrance Hall - With stairs rising to the:-First Floor - Entrance Hall - Having storage heater, doors to lounge, bedroom and bathroom.Open Plan Kitchen & Lounge - 6.06m x 4.34m (19'10" x 14'2") - Lounge Area - Having a double glazed window to the front elevation, storage cupboard and electric radiator.Kitchen Area - With space for fridge freezer, oven and cooker, sink unit, worktop surfaces, cupboard and drawers.Bedroom - 3.59m x 2.84m (11'9" x 9'3") - Having a double glazed window and built-in wardrobes.Bathroom - 1.85m x 1.95m (6'0" x 6'4") - Having a low level WC, sink unit, part tiled walls, bath with electric shower over. The bathroom also has a wi-fi-controlled/smart towel radiator, extractor fan and also a double mirror unit with integrated shaving socket.Tenure - The property is of Leasehold tenure for a term of 125 years from 2019, having approximately 121 years remaining unexpired.Maintenance Charges - We are advised by the vendor that there is currently a ground rent payable of £20 per annum and a service charge payable of £105 per calendar month.Directions - Postcode for sat-nav - CV31 1HQ.BrochuresForfield Place, Royal Leamington SpaBrochure
Location
Address
Forfield Place, Royal Leamington Spa
City
Royal Leamington Spa
Features and Finishes
Viewing Recommended, Off-Road Parking, No Onward Chain, Spacious Open Plan Living Area, First Floor, One Bedroom, Ideal for First Time Buyers / Investors, Close to the Train Station, Walking Distance of Town Centre
Legal Notice
Our comprehensive database is populated by our meticulous research and analysis of public data. MirrorRealEstate strives for accuracy and we make every effort to verify the information. However, MirrorRealEstate is not liable for the use or misuse of the site's information. The information displayed on MirrorRealEstate.com is for reference only.
