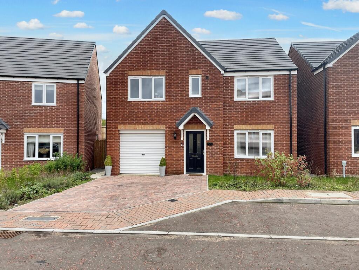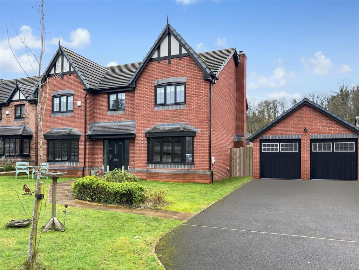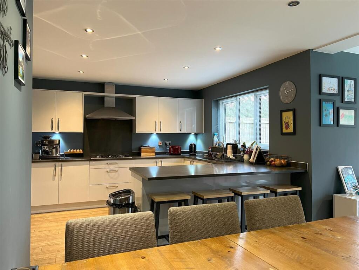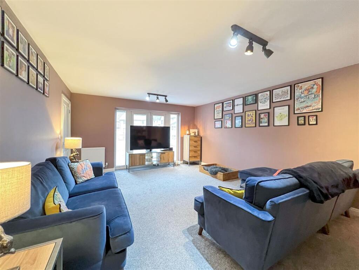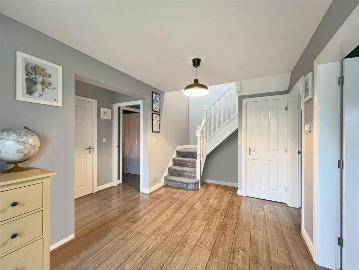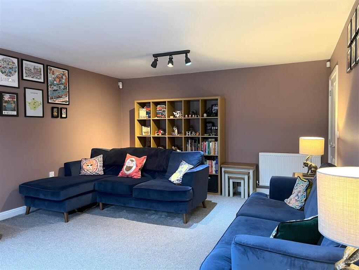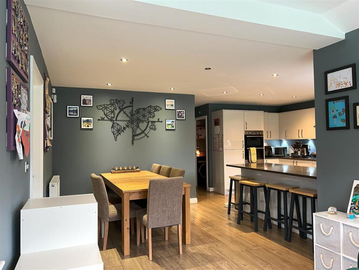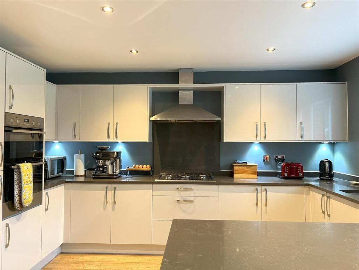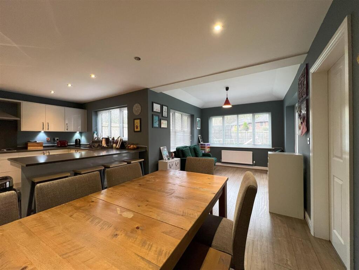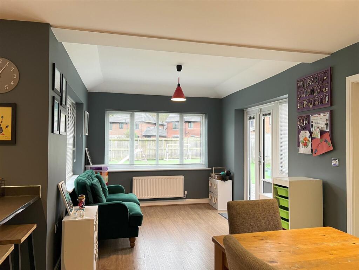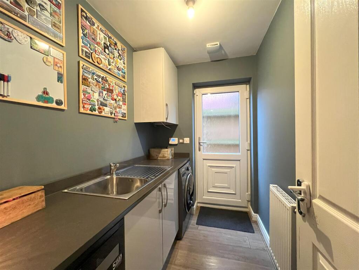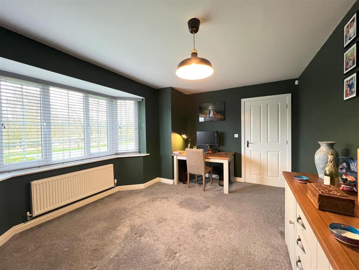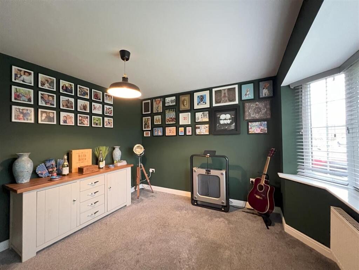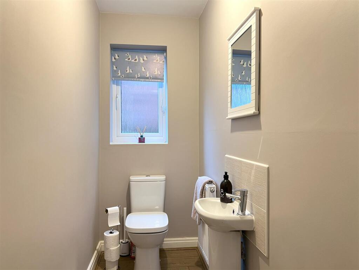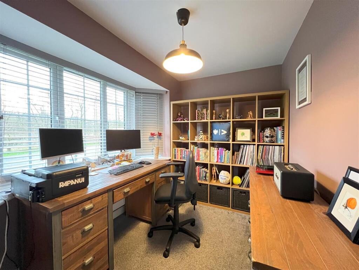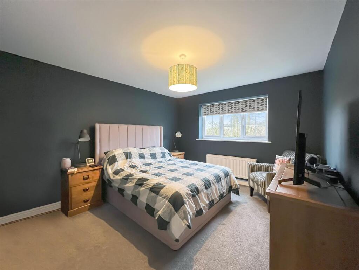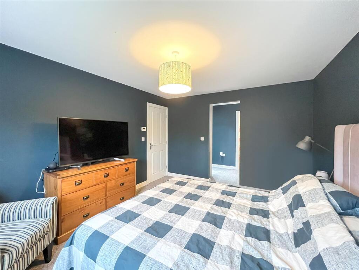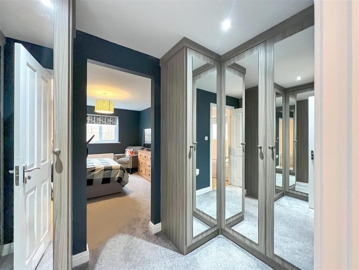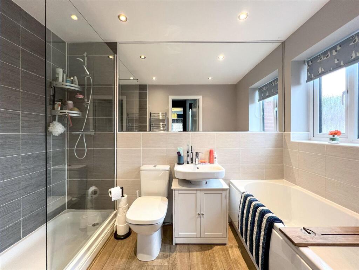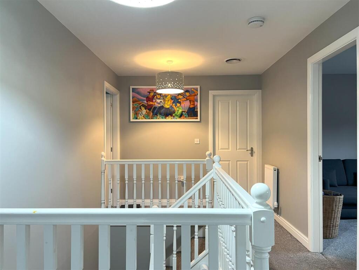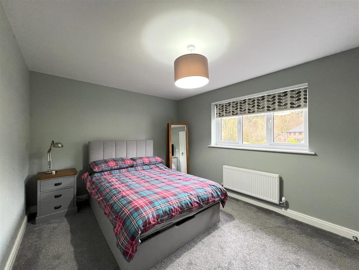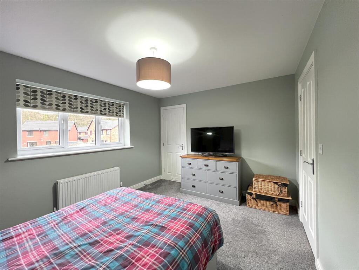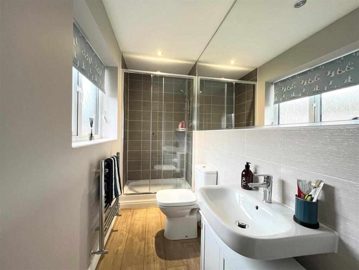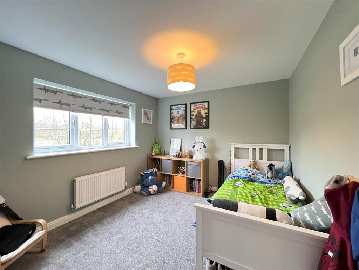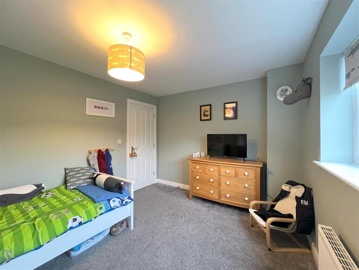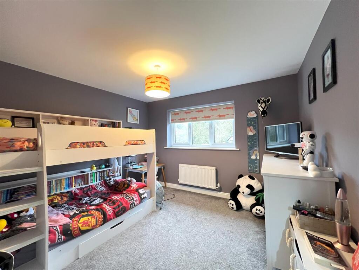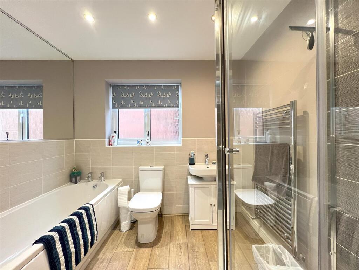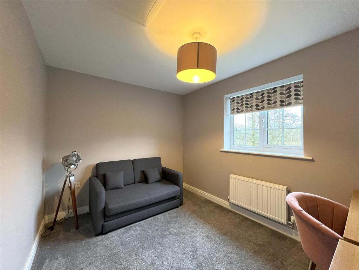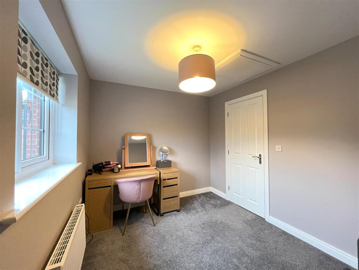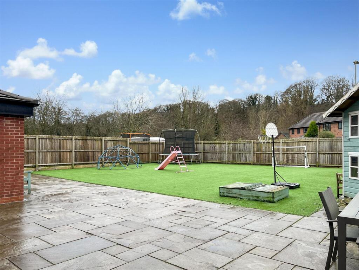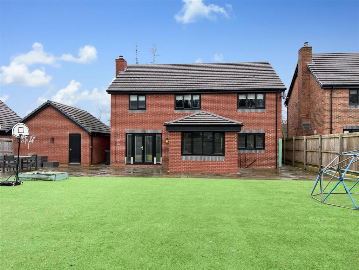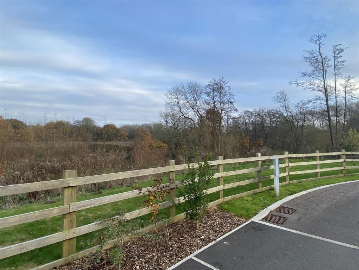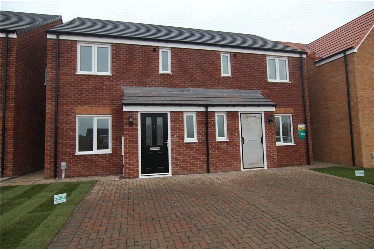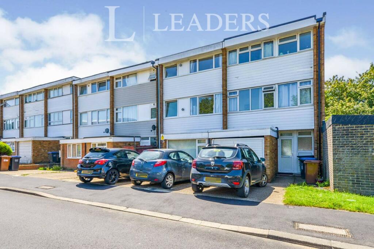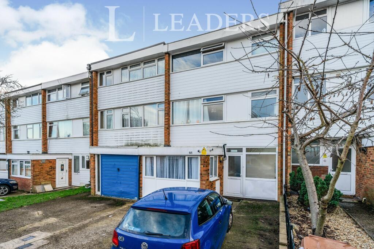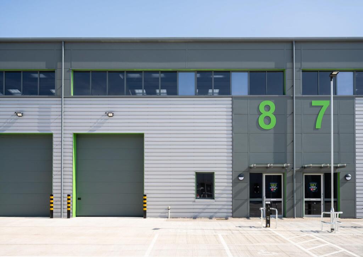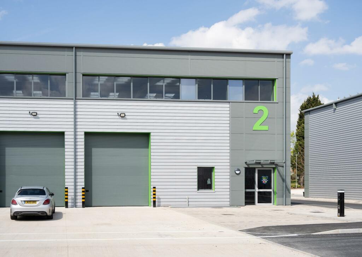Forge Wood Close, Congleton
For Sale : GBP 625000
Details
Bed Rooms
5
Bath Rooms
3
Property Type
Detached
Description
Property Details: • Type: Detached • Tenure: N/A • Floor Area: N/A
Key Features: • Substantial Five Bed Detached Family Home • Still Under N.H.B.C Guarantee • Modern Open Plan Kitchen/Familiy Area • Three Separate Reception Rooms • Three Stylish Bathrooms and Downstairs WC • Detached Double Garage with Ample Off Road Parking • Landscaped Front and Rear Gardens • Close by to Many Local Amenities, Good Schools and Transport Links
Location: • Nearest Station: N/A • Distance to Station: N/A
Agent Information: • Address: 21 High Street, Congleton, CW12 1BJ
Full Description: Built in 2019 by the renowned builders 'Wain Homes', 'The Richmond' is a fantastic five bedroom detached home with so much to offer, including generous accommodation throughout, contemporary style living and convenience, you have a stand out family home ready to move straight into!Daneside Park is a development of just forty five homes and is set just a mile and a half away from the heart of Congleton town centre providing a variety of amenities for your day to day needs, positioned at the end of the close you are surrounded by a semi-rural setting with lots of greenery and mature Woodland, with views onlooking the River Dane and picturesque country walks, there is also a play area for children to enjoy, making this home for many reasons the perfect choice for families.There are many fantastic selling points with this residence boasting an open rear aspect, great sized master bedroom with a walk through dressing room and private en suite, modern open plan living with three generous sized reception rooms adaptable to your needs. Internally downstairs you are welcomed into the entrance hall providing further access to the lounge, kitchen/family and garden room, dining room, utility room, study, downstairs WC and under stair storage. To the first floor are five great sized bedrooms, two stylish en suites and main family bathroom.Externally there is a large landscaped rear garden housing a paved patio area for multiple seating with a further artificial grass area, keeping this garden low maintenance and child friendly. To the front you have a wide driveway leading to the double detached garage, allowing for plenty of off road parking.A viewing is highly recommended to appreciate what this outstanding property has to offer!Entrance Hall - Composite front entrance door, two opaque UPVC double glazed windows to either side, wood effect flooring, ceiling light fitting, central heating radiator, power point, access into storage cupboard, stairs to first floor accommodation, fitted alarm system.Lounge - 4.23 x 5.70 (13'10" x 18'8") - UPVC double glazed French doors to the rear elevation, with two double glazed windows to either side, two ceiling light fittings, carpet flooring, two central heating radiators, ample power points.Dining Room - 3.10 x 4.23 (10'2" x 13'10") - UPVC double glazed bay window to the front elevation, ceiling light fitting, carpet flooring, central heating radiator, ample power points.Kitchen - 3.38 x 4.09 (11'1" x 13'5") - Modern fitted breakfast bar style kitchen comprising wall and base units with work surface over, sink with double drainer and mixer tap, five ring gas hob with paneled splash back and extractor over, under unit downlighters, integrated fridge freezer, double oven and dishwasher, ample work surface power points, UPVC double glazed window to the rear elevation, wood effect flooring, ceiling spotlights, open plan into the family/garden room.Family/Garden Room - 3.04 x 6.45 (9'11" x 21'1") - UPVC double glazed window to the rear and left side elevation, Patio doors to the right hand side elevation leading out into the rear garden, wood effect flooring throughout, two central heating radiators, ceiling spotlights and single ceiling light fitting over garden room, ample power points.Utility - 1.60 x 2.27 (5'2" x 7'5") - Base units with work surface over, sink with single drainer and mixer tap, space and plumbing for washing machine and dryer, houses the boiler, wood effect flooring, ceiling light fitting, external side access door, central heating radiator, power points.Study - 2.67 x 3.38 (8'9" x 11'1") - UPVC double glazed bay window to the front elevation, ceiling light fitting, carpet flooring, central heating radiator, ample power points.Wc - 2.29 x 0.99 (7'6" x 3'2") - Low level WC, hand wash basin with mixer tap and tiled splash back, ceiling spotlights, wood effect flooring, UPVC double glazed opaque window to the side elevation.Landing - Galleried landing, two ceiling light fittings, carpet flooring, central heating radiator, power points, direct access into airing cupboard.Master Bedroom - 3.27 x 4.07 (10'8" x 13'4") - UPVC double glazed window to the front elevation, ceiling light fitting, carpet flooring, central heating radiator, ample power points, open access into the dressing room.Walk In Dressing Room - 3.35 x 1.68 (10'11" x 5'6") - Two fitted double mirrored wardrobes and two singular wardrobes, carpet flooring, ceiling spotlights, direct access into the en suite.En Suite - 2.84 x 1.68 (9'3" x 5'6") - Four piece white suite comprising low level WC, hand wash basin with mixer tap and storage cupboard underneath, large wall mirror, low level bath with pillar taps, walk in shower with glass shower screen and removable shower head, tiled splash back, wood effect flooring, chrome heated towel rail, UPVC double glazed opaque window to the side elevation.Bedroom Two - 3.10 x 3.50 (10'2" x 11'5") - UPVC double glazed window to the rear elevation, ceiling light fitting, central heating radiator, carpet flooring, ample power points, direct access into en suite.En Suite To Bedroom Two - 2.84 x 1.22 (9'3" x 4'0") - Three piece white suite comprising low level WC, hand wash basin with mixer tap with storage cupboard underneath, large wall mirror, walk in mixer shower with glass screen shower door, tiled splash back and removable shower head. chrome heated towel rail, wood effect flooring, UPVC double glazed opaque window to the rear elevation,Bedroom Three - 3.10 x 3.50 (10'2" x 11'5") - UPVC double glazed window to the front elevation, ceiling light fitting, carpet flooring, central heating radiator, ample power points.Bedroom Four - 3.03 x 3.70 (9'11" x 12'1") - UPVC double glazed window to the front elevation, ceiling light fitting, carpet flooring, central heating radiator, ample power points.Bedroom Five - 2.59 x 3.41 (8'5" x 11'2") - UPVC double glazed window to the front elevation, ceiling light fitting, central heating radiator, carpet flooring, loft access, power points.Family Bathroom - 2.46 x 2.54 (8'0" x 8'3") - Four piece suite comprising low level WC, hand wash basin with mixer tap and storage cupboard underneath, low level bath with pillar taps, walk in shower with glass screen shower door and removable shower head, half tiled walls throughout. ceiling spotlights, chrome heated towel rail, wood effect flooring, UPVC double glazed opaque window to the side elevation.Double Garage - 5.17 x 5.08 (16'11" x 16'7") - Two up and over garage doors, external rear door access, power and light.Externally - Externally there is a large landscaped rear garden housing a paved patio area for multiple seating with a further artificial grass area, keeping this garden low maintenance and child friendly. To the front you have a wide driveway leading to the double detached garage, allowing for plenty of off road parking onlooking the River Dane and Mature Woodland.Tenure - We understand from the vendor that the property is freehold. We would however recommend that your solicitor check the tenure prior to exchange of contracts. Please note there is a maintenance charge of £185.31 per annum.Need To Sell? - For a FREE valuation please call or e-mail and we will be happy to assist.BrochuresForge Wood Close, CongletonBrochure
Location
Address
Forge Wood Close, Congleton
City
Forge Wood Close
Features And Finishes
Substantial Five Bed Detached Family Home, Still Under N.H.B.C Guarantee, Modern Open Plan Kitchen/Familiy Area, Three Separate Reception Rooms, Three Stylish Bathrooms and Downstairs WC, Detached Double Garage with Ample Off Road Parking, Landscaped Front and Rear Gardens, Close by to Many Local Amenities, Good Schools and Transport Links
Legal Notice
Our comprehensive database is populated by our meticulous research and analysis of public data. MirrorRealEstate strives for accuracy and we make every effort to verify the information. However, MirrorRealEstate is not liable for the use or misuse of the site's information. The information displayed on MirrorRealEstate.com is for reference only.
Real Estate Broker
Stephenson Browne Ltd, Congleton
Brokerage
Stephenson Browne Ltd, Congleton
Profile Brokerage WebsiteTop Tags
Likes
0
Views
9
Related Homes
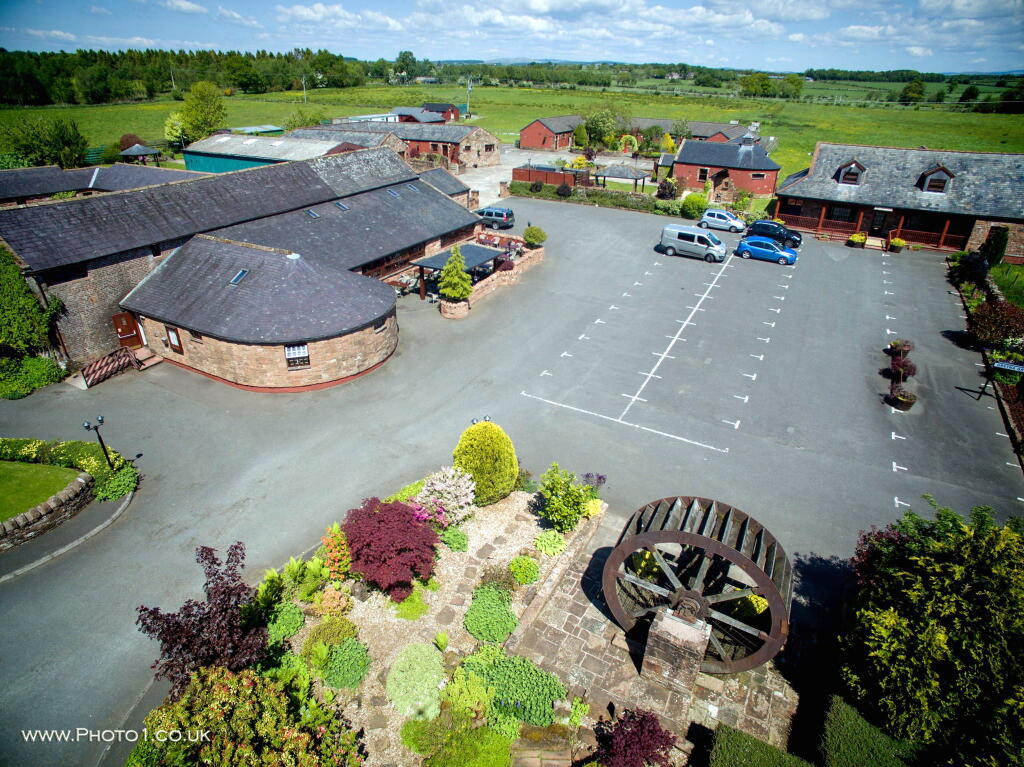
Mill Forge Kirkpatrick Fleming Lockerbie Dumfriesshire DG11 3BQ United K
For Sale: GBP1,375,000
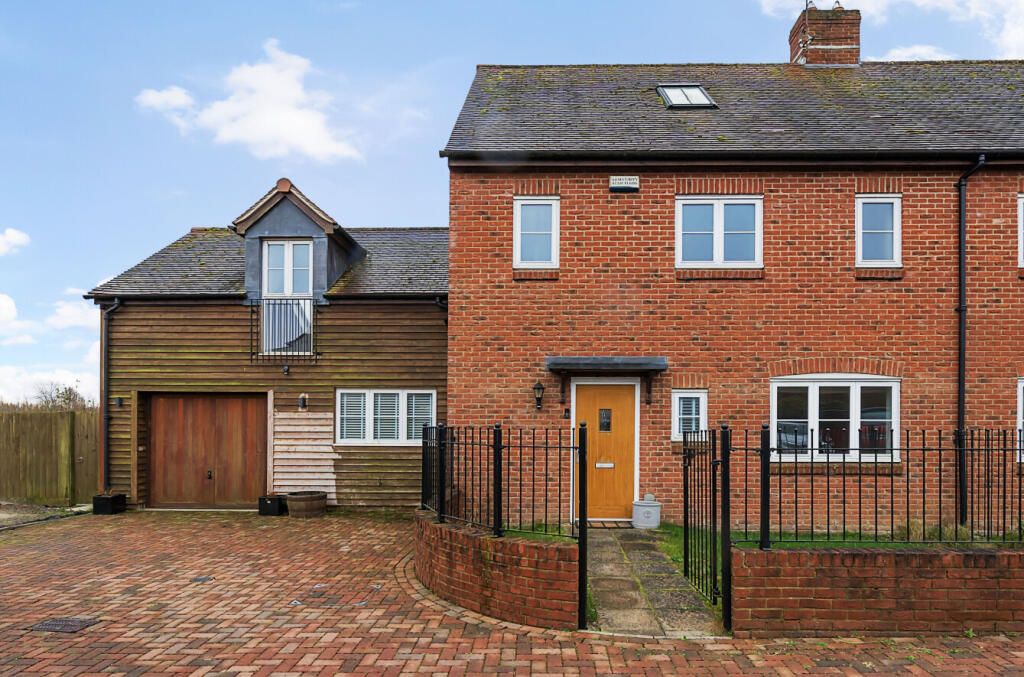
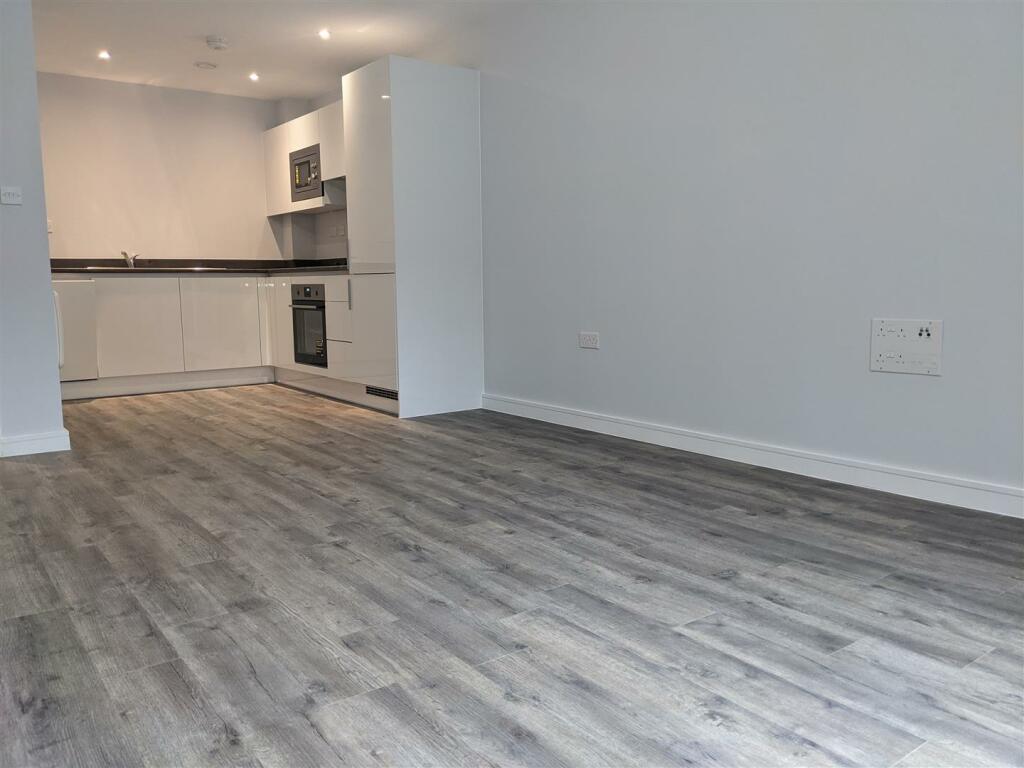
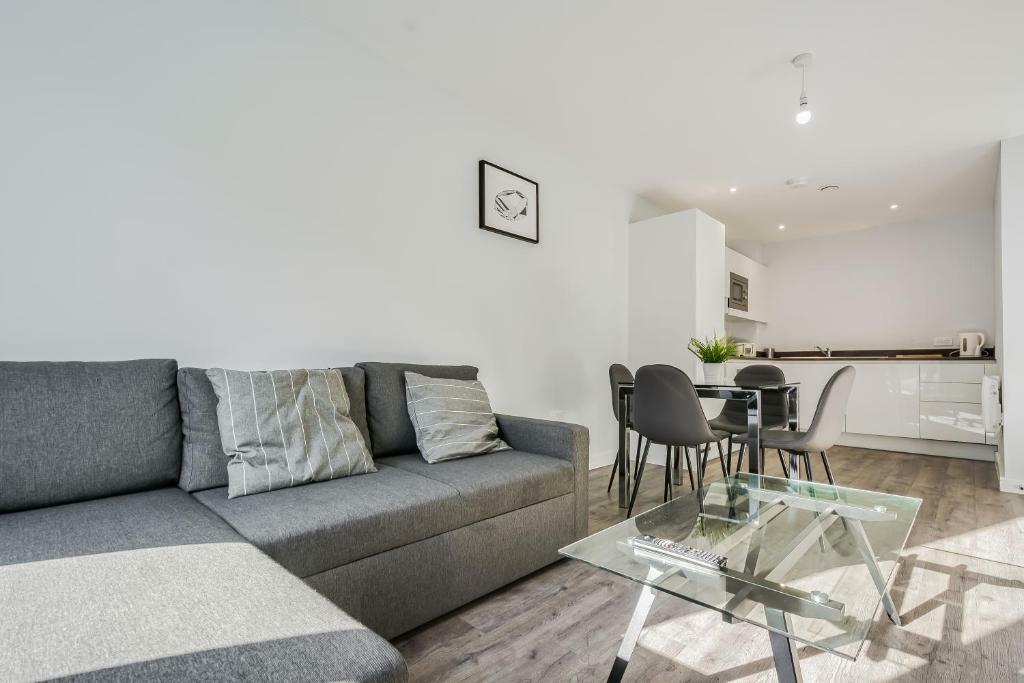
Park Works, Bradford Street, Digbeth, Birmingham, B12
For Rent: GBP1,250/month
