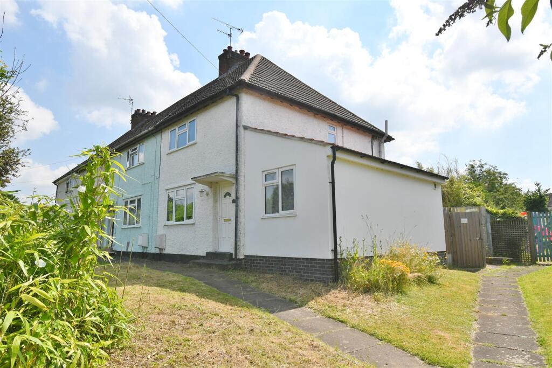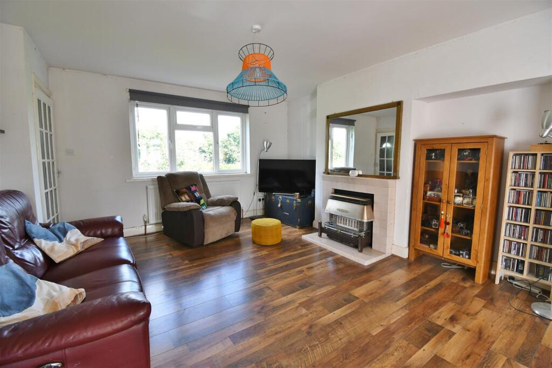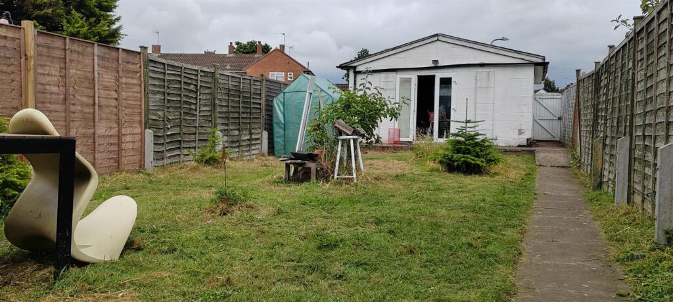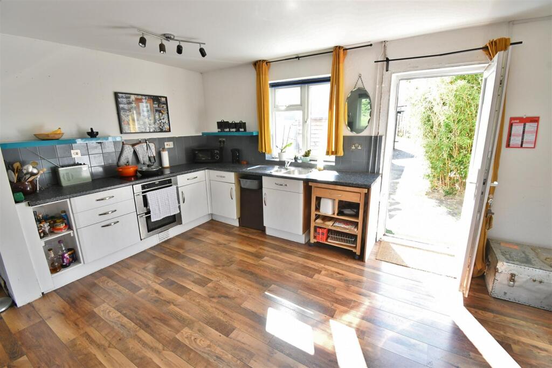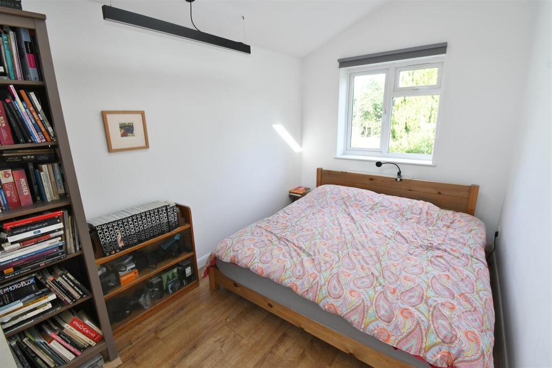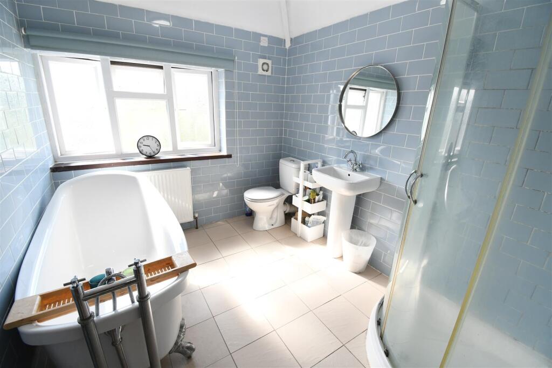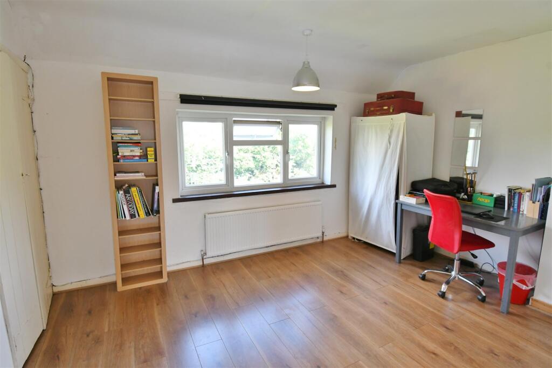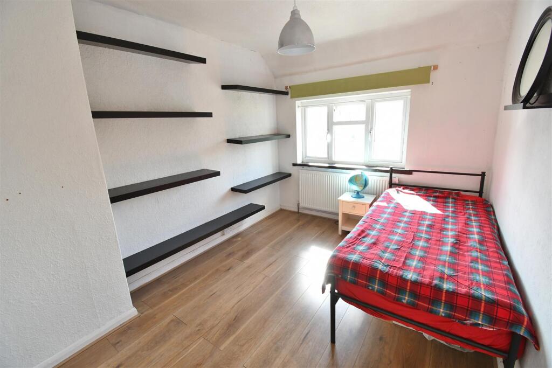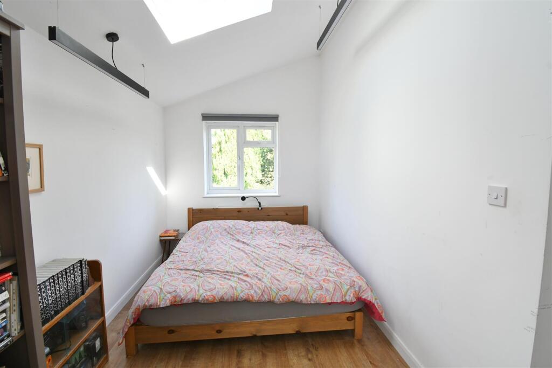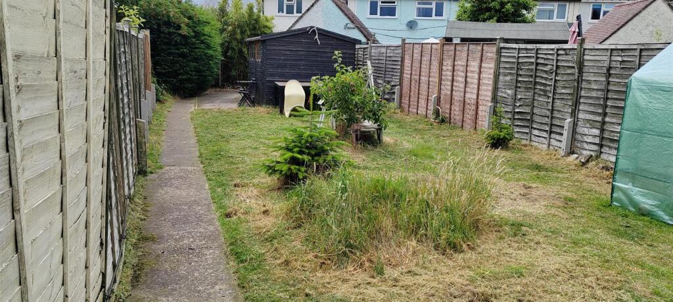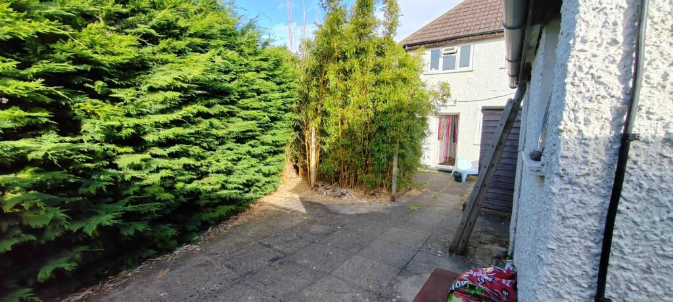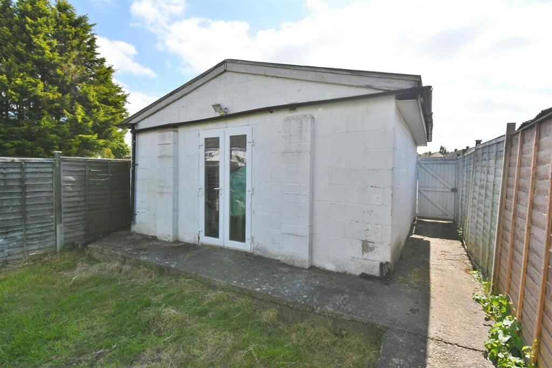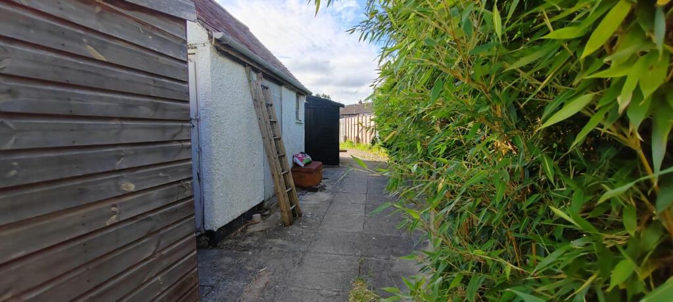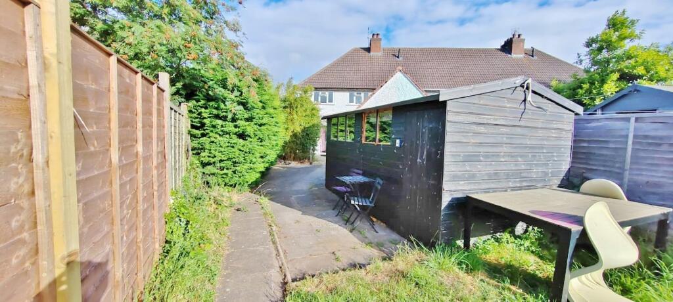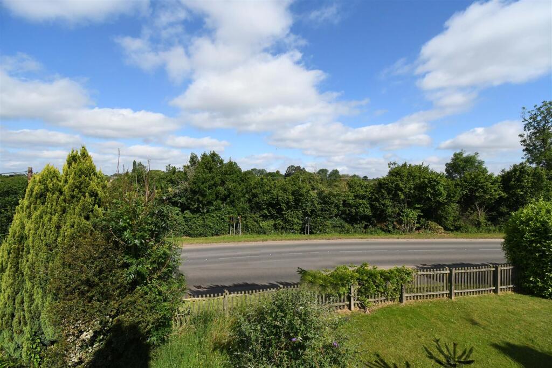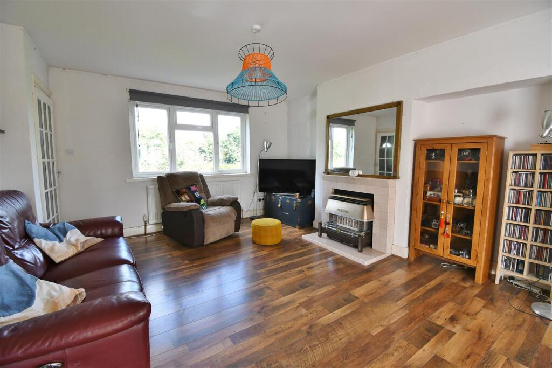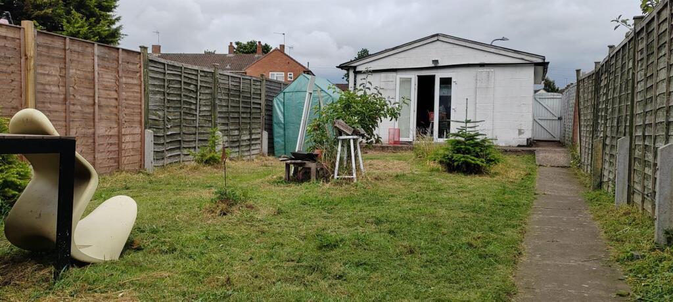Fosse Way, Stretton on Dunsmore, Rugby
Property Details
Bedrooms
3
Bathrooms
1
Property Type
End of Terrace
Description
Property Details: • Type: End of Terrace • Tenure: N/A • Floor Area: N/A
Key Features:
Location: • Nearest Station: N/A • Distance to Station: N/A
Agent Information: • Address: Somerset House Clarendon Place, Leamington Spa, CV32 5QN
Full Description: An improved and extended traditionally styled end terrace house, providing gas centrally heated three bedroomed accommodation, featuring impressive ground floor extension and detached garage currently converted into a studio, within this highly favoured village location.Stretton On Dunsmore - Is a pleasant and popular rural village location set in the heart of the beautiful Warwickshire countryside. The village contains a good range of local facilities and amenities, including local shops, well regarded schools and a variety of recreational facilities. The village is convenient for a number of work centres including Rugby, Coventry, Leamington Spa and Warwick, and the motorway network is easily accessed. This particular village has consistently proved to be very popular.ehB Residential are pleased to offer 36 Fosse Way, which is an opportunity to acquire an improved and extended traditionally styled end terraced townhouse believed to have been originally constructed in the 1930's, providing gas centrally heated, three bedroomed accommodation which includes an impressive ground floor extension. The property occupies a generous plot which features a detached double garage currently converted into a studio facility. Whilst the property has been considerably improved the agents do consider there to be some scope for further cosmetic improvement. Inspection highly recommended. In detail the accommodation comprises:-Entrance Hall - With upvc framed entrance door with glazed fan light, staircase off, radiator, laminate floor, glazed panelled door to the...Open Plan Lounge/Dining Room/Kitchen - 7.09m x 4.11m min 5.08m max (23'3" x 13'6" min 16' - With a range of base cupboard and drawer units, rolled edge work surfaces, single drainer one and a half bowl stainless steel sink unit with mixer tap, built-in double oven and four ring hob unit with tiled splashbacks, laminate floor, radiator, tiled fire place and hearth with gas fire and connection, TV point.Inner Hall - With understair cupboard leads to...Ground Floor Bedroom - 4.01m x 2.39m (13'2" x 7'10") - With Velux window, laminate floor, radiator.Utility Room - 2.31m x 1.30m (7'7" x 4'3") - With low flush WC, Belfast sink unit, radiator, plumbing for automatic washing machine, vented for tumble dryer, rolled edge work surface, laminate floor, gas fired central heating boiler and programmer.Stairs And Landing - With side window.Bedroom - 4.11m x 3.28m (13'6" x 10'9") - With double built-in wardrobe, hanging rail, shelf, radiator.Bedroom - 2.69m x 3.81m (8'10" x 12'6") - With radiator.Bathroom/Wc - 2.82m x 2.36m (9'3" x 7'9") - Being fully tiled, with tiled floor, ball and claw stand alone bath, quadrant tile shower cubicle, pedestal basin with mixer tap, low flush WC, radiator, chrome heated towel rail.Outside - The property occupies a generous plot with lawned front garden bounded by picket fence, with pedestrian access to the good sized rear garden with paved patio, timber garden shed, brick built store, further large timber shed, shaped lawn, established conifers, bounded by close boarded fencing, giving access to the...Detached Garage - 5.28m x 5.08m (17'4" x 16'8") - Currently converted to a studio facility with electric light, power point, personal door, with further additional car standing next to the garage for two cars.Note - There is a legal 'right of way' across the rear of the property.Tenure - The property is understood to be freehold although we have not inspected the relevant documentation to confirm this.Services - All mains services are understood to be connected to the property including gas. NB We have not tested the central heating, domestic hot water system, kitchen appliances or other services and whilst believing them to be in satisfactory working order we cannot give any warranties in these respects. Interested parties are invited to make their own enquiries.Council Tax - Council Tax Band B.Location - CV23 9NJBrochuresFosse Way, Stretton on Dunsmore, RugbyBrochure
Location
Address
Fosse Way, Stretton on Dunsmore, Rugby
City
Stretton-on-Dunsmore
Legal Notice
Our comprehensive database is populated by our meticulous research and analysis of public data. MirrorRealEstate strives for accuracy and we make every effort to verify the information. However, MirrorRealEstate is not liable for the use or misuse of the site's information. The information displayed on MirrorRealEstate.com is for reference only.
