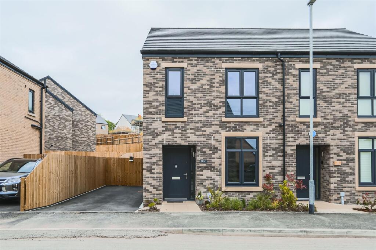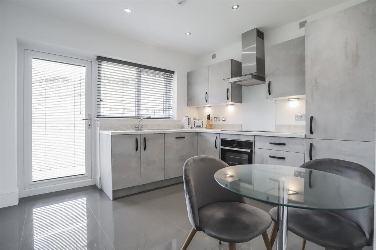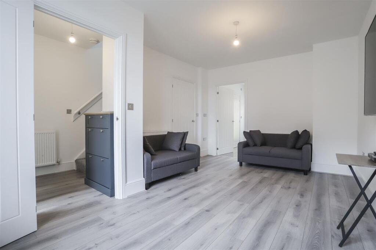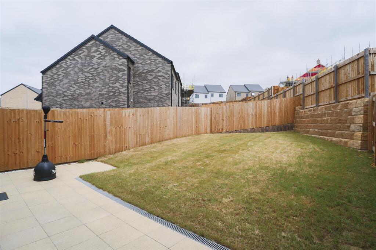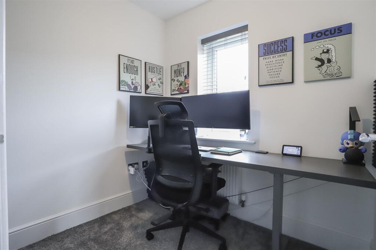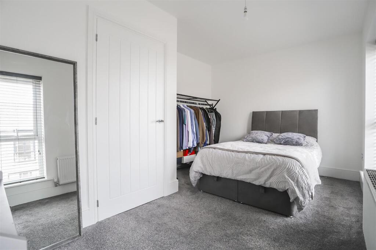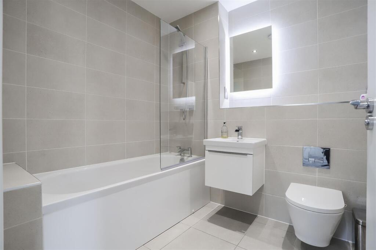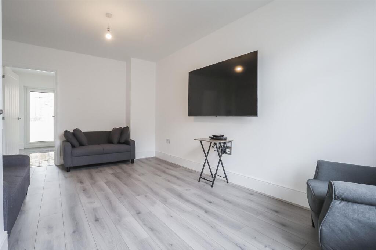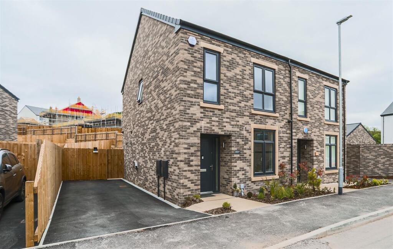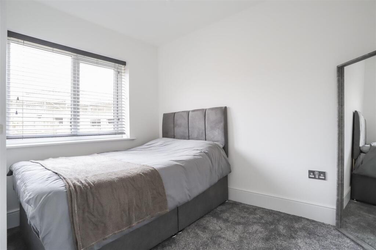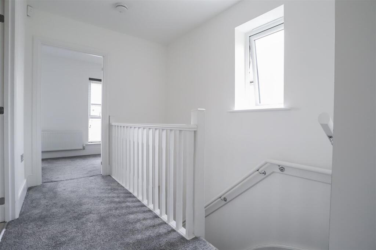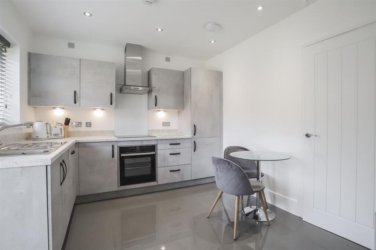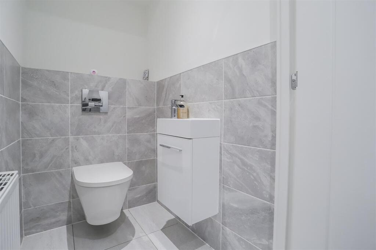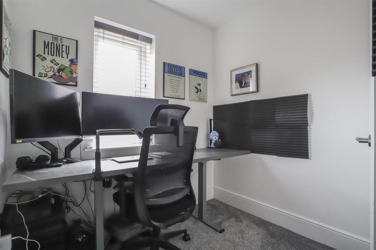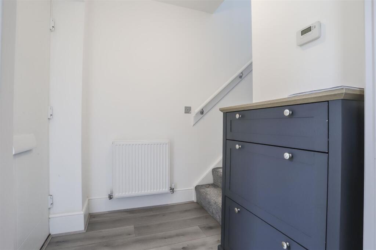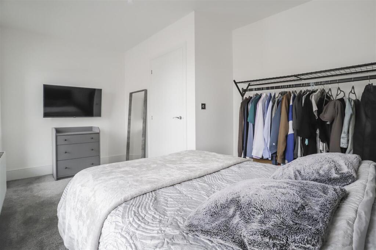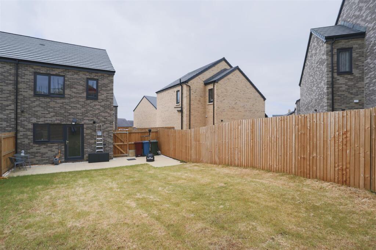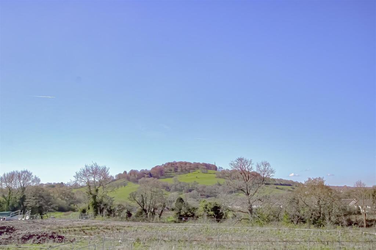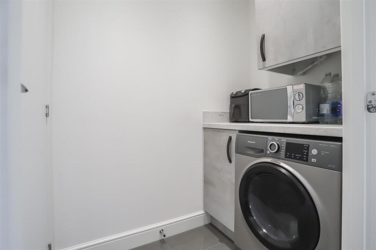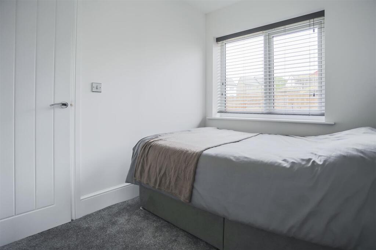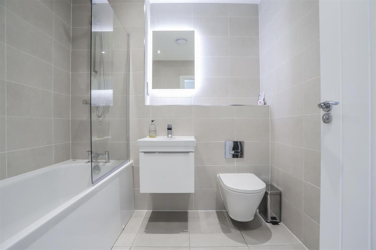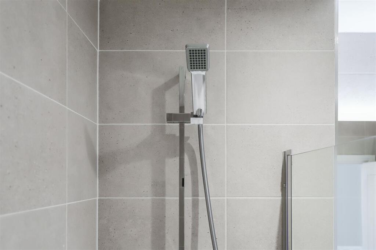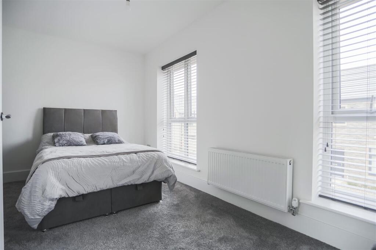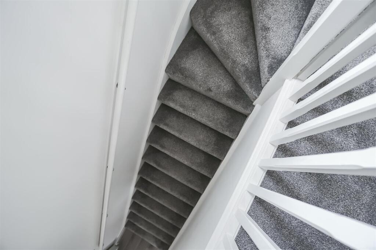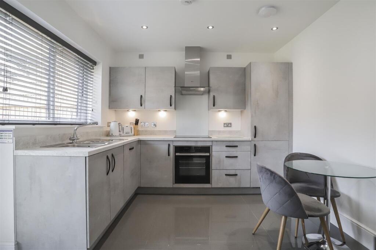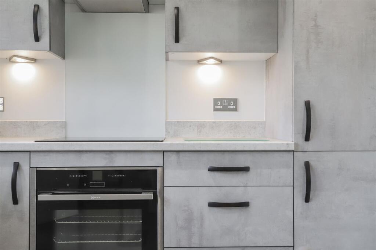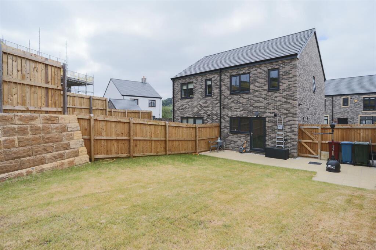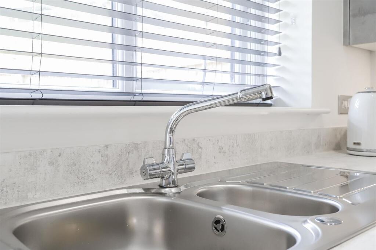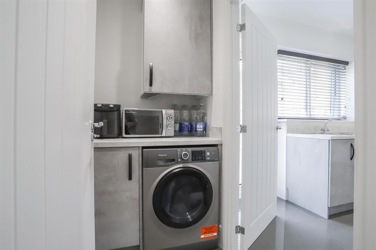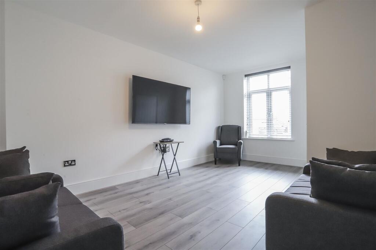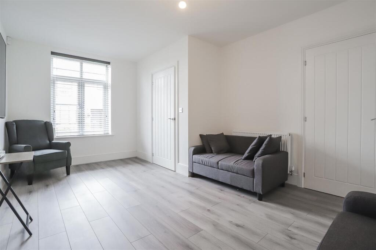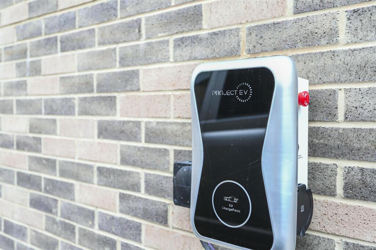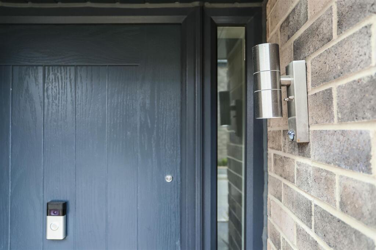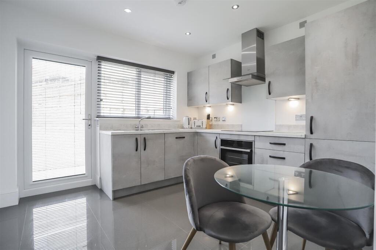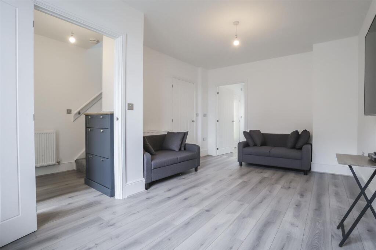Fountain Way, Whalley
Property Details
Bedrooms
3
Bathrooms
1
Property Type
Semi-Detached
Description
Property Details: • Type: Semi-Detached • Tenure: N/A • Floor Area: N/A
Key Features: • Sought After Location • Three Bedroom Semi Detached Property • Downstairs WC • Off Road Parking • Utility Room • Three Piece Bathroom Suite • Fitted Kitchen • Ideal Family Home • Close Proximity To Local Amenities • Easy Access To Major Commuter Routes
Location: • Nearest Station: N/A • Distance to Station: N/A
Agent Information: • Address: 21 Manchester Road, Burnley, BB11 1HG
Full Description: A NEWLY BUILT HOME ON A SOUGHT AFTER ESTATE IN WHALLEYConveniently situated back from the road in a popular area of Whalley, this newly built three-bedroom home is being proudly welcomed to the rental market. Offering bright internal accommodation and a superb, well maintained and large garden to the rear with off road parking to the front of the property. This property is ideally suited to a family or couple looking for somewhere they can move straight into. The property provides easy access to local amenities, is within walking distance to the town centre of Whalley, is close to well regarded schools as well as providing good access to commuter routes. This property is not one to be missed!The property comprises briefly, to the ground floor: entrance through the hallway which has stairs leading to the first floor and a door providing access to the living room. The spacious living room has doors providing access to the kitchen and dining room and under the stairs storage cupboard. The kitchen is fitted with modern wall and base units, has fitted appliances including a dishwasher and has doors providing access to the utility room and to the rear garden. The utility room has a door providing access to the downstairs WC. To the first floor is a landing with doors leading to three bedrooms and an immaculate three piece bathroom suite. Externally, to the rear of the property, there is a large lawn garden with a paved patio, outdoor tap, outdoor electric sockets and gate to the front of the property. To the front of the property there is a tarmacadam driveway for off road parking and an electric charging point. For further information, or to arrange a viewing, please contact our Lettings team at your earliest convenience. For the latest upcoming properties, make sure you are following our Instagram @keenans.ea and Facebook @keenansestateagentsGround Floor - Entrance - Via a composite front door to hall.Hall - 1.80m x 1.50m (5'11 x 4'11) - Central heating radiator, UPVC double glazed frosted window, wood effect floor, stairs to first floor, door to living room smoke alarm and alarm system.Living Room - 4.98m x 3.33m (16'4 x 10'11) - UPVC double glazed window, central heating radiator, television point, wood effect floor, doors to under stairs storage and kitchen.Kitchen - 3.25m x 3.00m (10'8 x 9'10) - UPVC double glazed window, central heating radiator, wall and base units, laminate work top, stainless steel one and a half sink and drainer with mixer tap, Neff oven, Neff four ring induction hob, extractor hood, fridge/freezer, dish washer, spotlights, smoke alarm, tiled floor, door to utility room and UPVC double glazed door to rear garden.Utility Room - 1.68m x 1.04m (5'6 x 3'5) - Laminate wall and base units, laminate work top, plumbed for washing machine, tiled floor, door to WC, spotlights and Ideal boiler.Wc - 1.55m x 1.04m (5'1 x 3'5) - Dual flush WC, vanity wash basin with mixer tap, central heating radiator, part tiled elevation, tiled floor, spotlights and extractor fan.First Floor - Landing - 4.14m x 2.16m (13'7 x 7'1) - UPVC double glazed window, access to attic, smoke alarm, doors to three bedrooms and bathroom.Bedroom One - 4.42m x 2.90m (14'6 x 9'6) - Two UPVC double glazed windows, central heating radiator and television point.Bedroom Two - 2.84m x 2.16m (9'4 x 7'1) - UPVC double glazed window and central heating radiator.Bedroom Three - 2.87m x 2.11m (9'5 x 6'11) - UPVC double glazed window, central heating radiator and television point.Bathroom - 2.13m x 2.06m (7' x 6'9) - Central heating towel rail, three piece suite, dual flush WC, vanity wash basin with mixer tap, bath with mixer tap, main feed shower, tiled elevation, tiled floor, spotlights, extractor fan and illuminated mirror.External - Front - Tarmacadam driveway for off road parking and electric charging point.Rear - Lawn garden with paved patio, outdoor tap and gate to front of property.BrochuresFountain Way, WhalleyBrochure
Location
Address
Fountain Way, Whalley
City
Ribble Valley
Features and Finishes
Sought After Location, Three Bedroom Semi Detached Property, Downstairs WC, Off Road Parking, Utility Room, Three Piece Bathroom Suite, Fitted Kitchen, Ideal Family Home, Close Proximity To Local Amenities, Easy Access To Major Commuter Routes
Legal Notice
Our comprehensive database is populated by our meticulous research and analysis of public data. MirrorRealEstate strives for accuracy and we make every effort to verify the information. However, MirrorRealEstate is not liable for the use or misuse of the site's information. The information displayed on MirrorRealEstate.com is for reference only.
