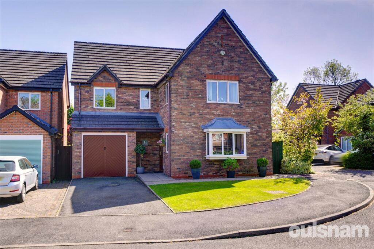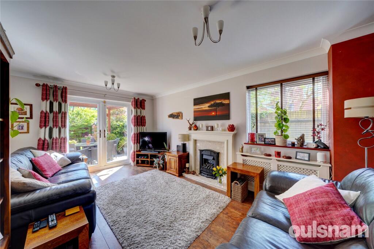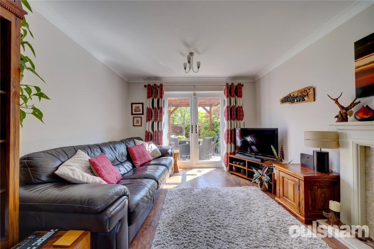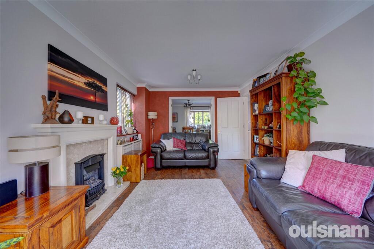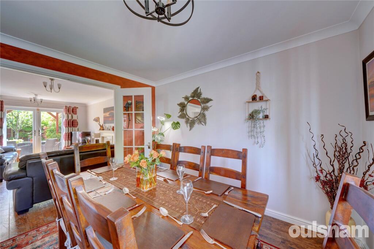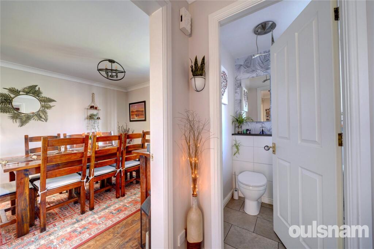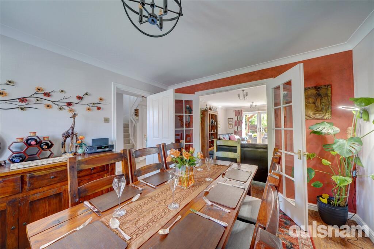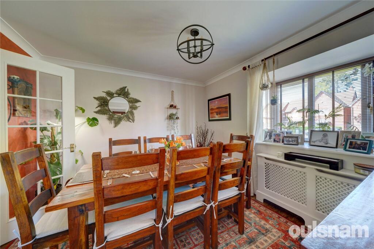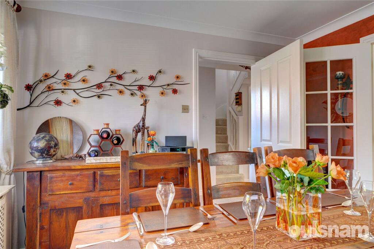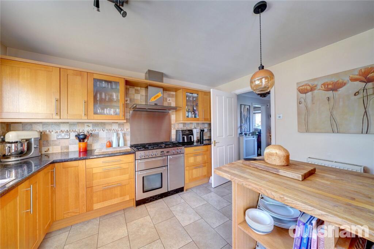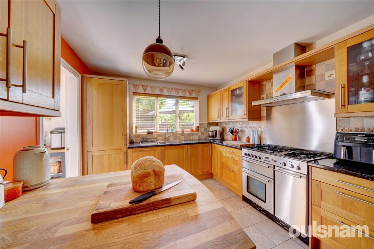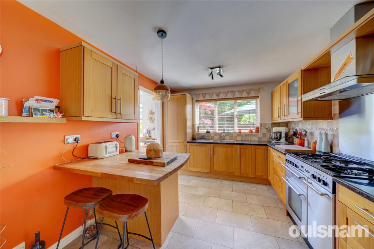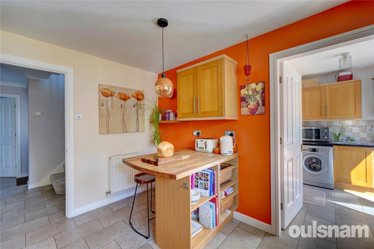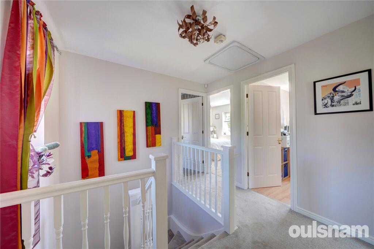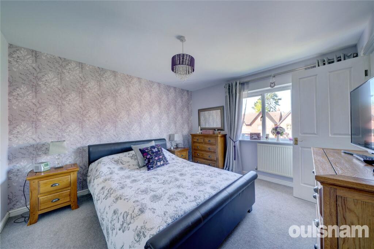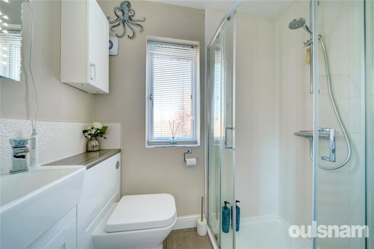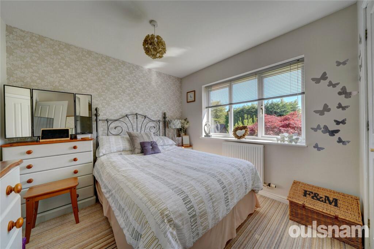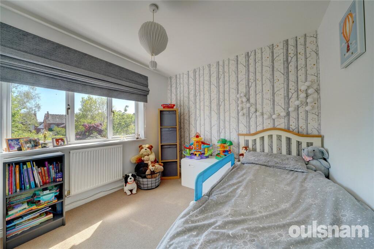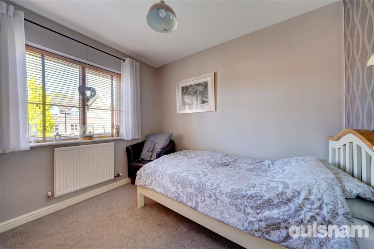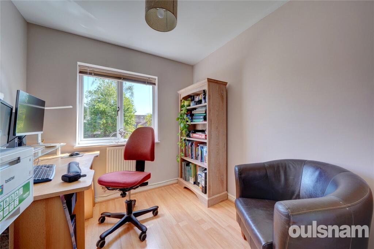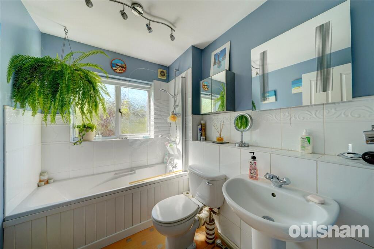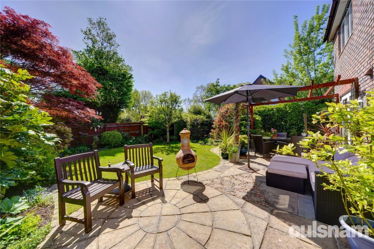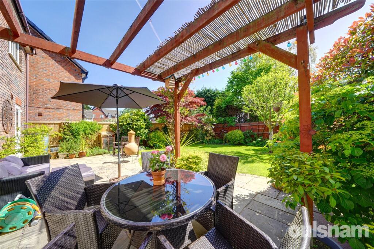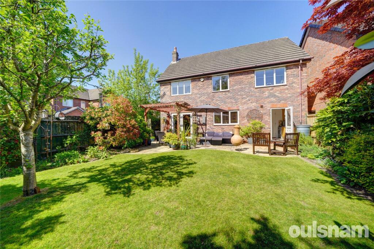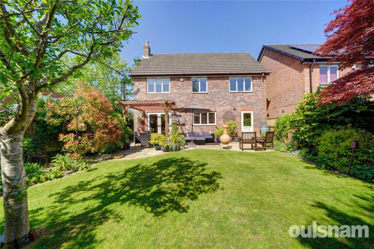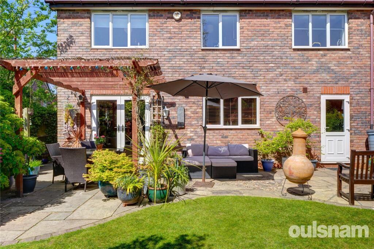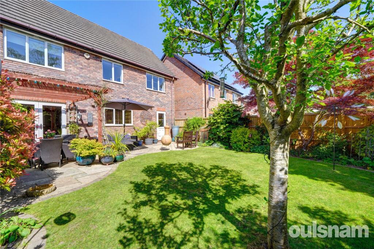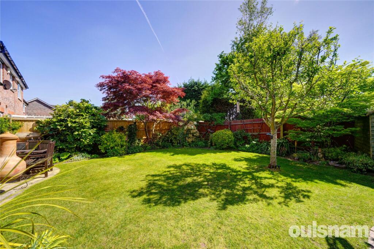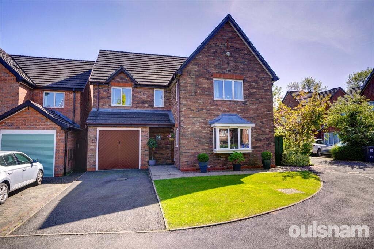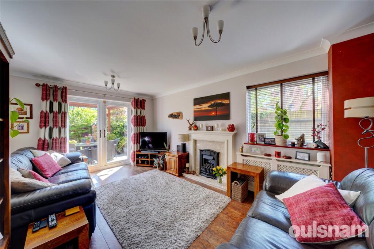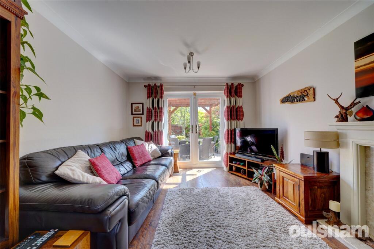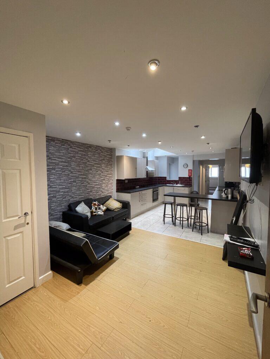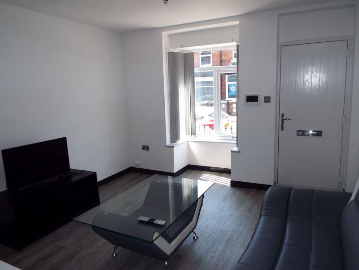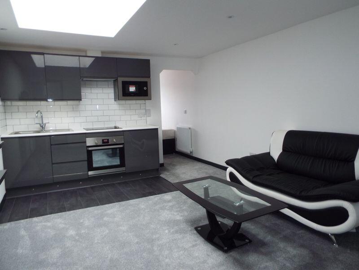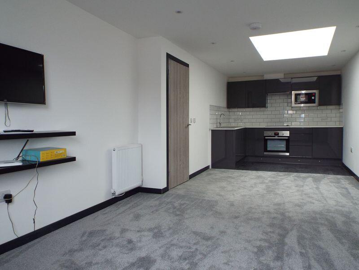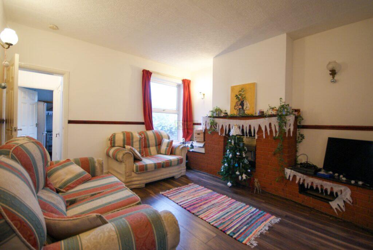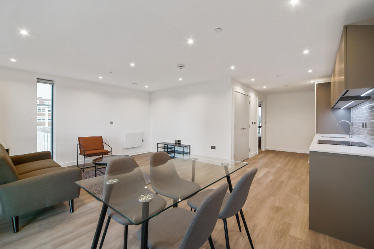Foxes Meadow, Kings Norton, Birmingham, B30
Property Details
Bedrooms
5
Bathrooms
2
Property Type
Detached
Description
Property Details: • Type: Detached • Tenure: Freehold • Floor Area: N/A
Key Features: • Very Well Presented Executive Detached Family Home • Pleasant Cul-de-Sac Location • Interconnecting Reception Rooms comprising Dining Room and Lounge with Feature Fireplace and Doors to the Rear Garden • Breakfast Kitchen with an extensive range of base and wall units, breakfast bar, integrated dishwasher and fridge/freezer • Utility Room with access to the Garage • Ground Floor Guest WC • Five Bedrooms with En-suite Shower Room to Bedroom One, and built-in wardrobes to three of the bedrooms • Family Bathroom with white suite comprising bath with shower over, wash basin and WC • Off Road Driveway Parking • Garage
Location: • Nearest Station: N/A • Distance to Station: N/A
Agent Information: • Address: 235 Mary Vale Road, Bournville, Birmingham, B30 2DL
Full Description: A MOST CONVENIENTLY LOCATED FIVE BEDROOMED EXECUTIVE DETACHED RESIDENCE PRESENTED TO A HIGH STANDARD THROUGHOUT. The property is ideally situated for Kings Norton Train Station and a number of sought after schools to include Kings Norton Girls' and King Edward VI Kings Norton Boys' Schools. VIEWING HIGHLY RECOMMENDED. EP Rating D LOCATIONThe property is conveniently located close to the boundary of Kings Norton and Bournville. The area boasts a number of popular primary and secondary schools including the much sought after Kings Norton Girls’ and King Edward VI Kings Norton Boys’ Secondary Schools. It further benefits from being a short walk to Kings Norton Train Station on the cross City line and is within easy access of Junction 2 of the M42 for the Motorway Network.Rowheath Pavilion and Park, and Cotteridge Park can also be found nearby both of which host various community events and sporting activities. The property is also well situated for the amenities and shopping area of Cotteridge Village.The popular village of Stirchley can also be found locally with an array of independent bars, restaurants and shops.SUMMARY• Very Well Presented Executive Detached Family Home• Pleasant Cul-de-Sac Location • Interconnecting Reception Rooms comprising Dining Room and Lounge with Feature Fireplace and Doors to the Rear Garden • Breakfast Kitchen with an extensive range of base and wall units, breakfast bar, integrated dishwasher and fridge/freezer • Utility Room with access to the Garage• Ground Floor Guest WC• Five Bedrooms with En-suite Shower Room to Bedroom One, and built-in wardrobes to three of the bedrooms• Family Bathroom with white suite comprising bath with shower over, wash basin and WC• Off Road Driveway Parking• Garage• Delightful Well Stocked Rear Garden with Southerly Aspect• Popular location with access to local amenities including schools, shops and public transport• Ideally situated for Kings Norton Train StationDATATENURE - The agent understands the property is Freehold COUNCIL TAX BAND - FGLAZING AND HEATING - UPVC Double Glazing and Gas Fired Central HeatingACCOMMODATIONGROUND FLOORHallwayLounge3.4m x 5m (11' 2" x 16' 5")Dining Room3.4m x 3.4m (11' 2" x 11' 2")Breakfast Kitchen3.1m x 3.8m (10' 2" x 12' 6")Utility Room2.5m x 1.6m (8' 2" x 5' 3")Garage2.6m x 5.1m (8' 6" x 16' 9")FIRST FLOORLandingBedroom One3.8m x 3.7m (12' 6" x 12' 2")En-Suite Shower RoomBedroom Two3.5m x 2.8m (11' 6" x 9' 2")Bedroom Three3.2m x 2.8m (10' 6" x 9' 2")Bedroom Four2.6m x 2.8m (8' 6" x 9' 2")Bedroom Five2.4m x 2.8m (7' 10" x 9' 2")Bathroom2.1m x 1.9m (6' 11" x 6' 3")OUTSIDEFront GardenDriveway ParkingRear GardenBrochuresParticulars
Location
Address
Foxes Meadow, Kings Norton, Birmingham, B30
City
Birmingham
Features and Finishes
Very Well Presented Executive Detached Family Home, Pleasant Cul-de-Sac Location, Interconnecting Reception Rooms comprising Dining Room and Lounge with Feature Fireplace and Doors to the Rear Garden, Breakfast Kitchen with an extensive range of base and wall units, breakfast bar, integrated dishwasher and fridge/freezer, Utility Room with access to the Garage, Ground Floor Guest WC, Five Bedrooms with En-suite Shower Room to Bedroom One, and built-in wardrobes to three of the bedrooms, Family Bathroom with white suite comprising bath with shower over, wash basin and WC, Off Road Driveway Parking, Garage
Legal Notice
Our comprehensive database is populated by our meticulous research and analysis of public data. MirrorRealEstate strives for accuracy and we make every effort to verify the information. However, MirrorRealEstate is not liable for the use or misuse of the site's information. The information displayed on MirrorRealEstate.com is for reference only.
