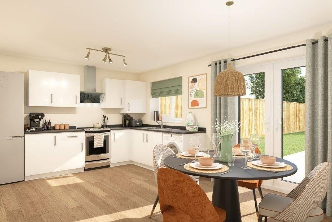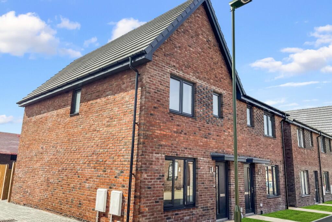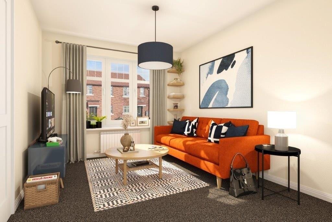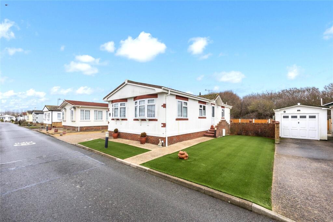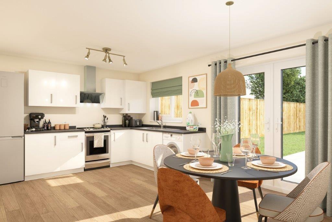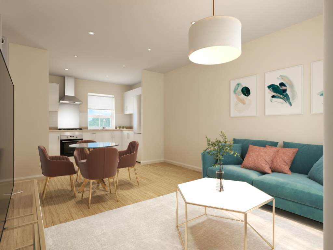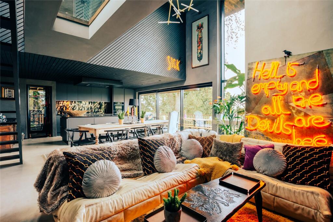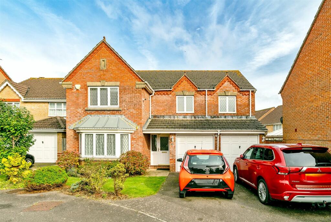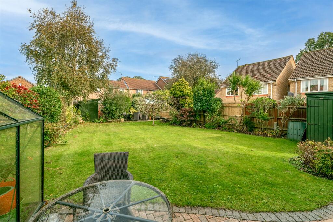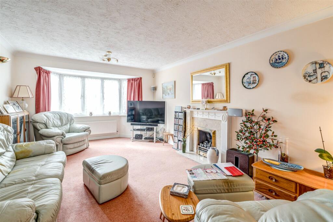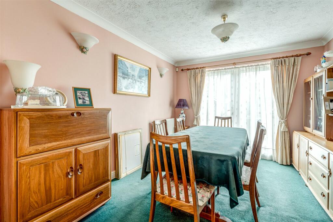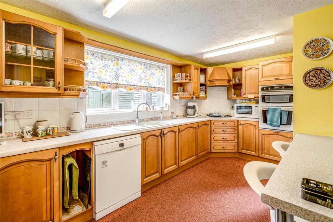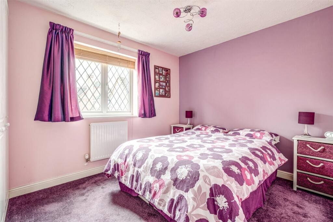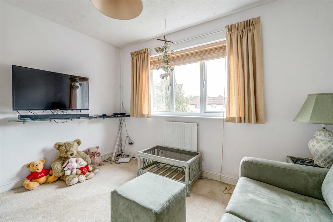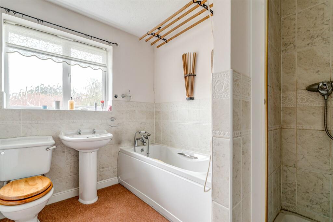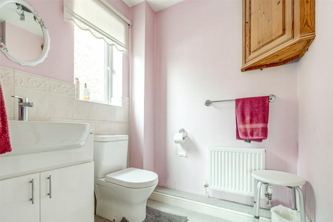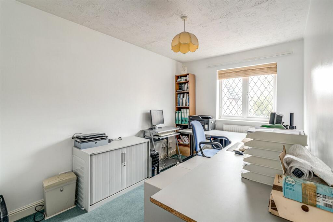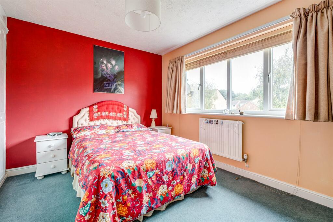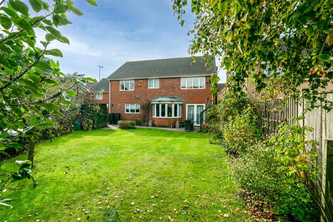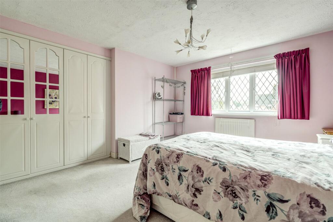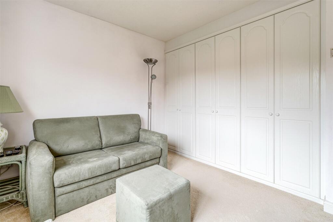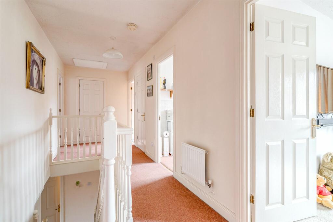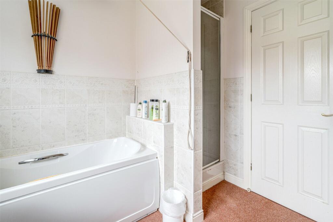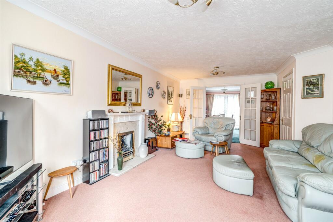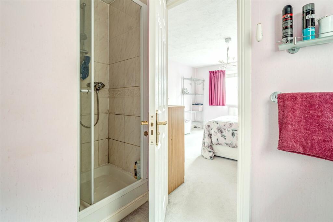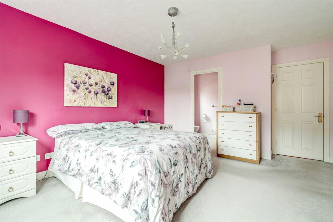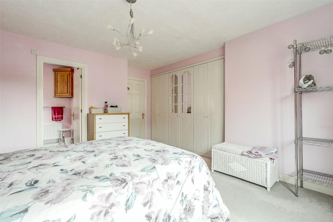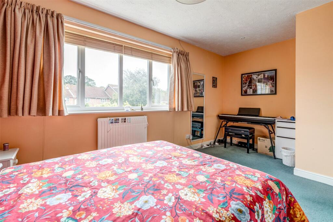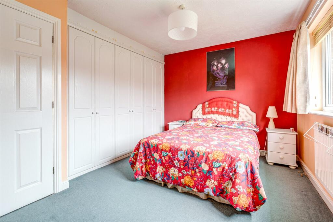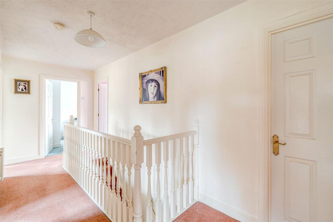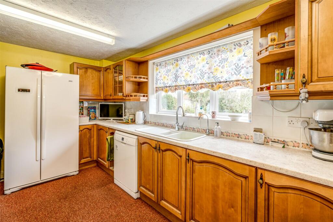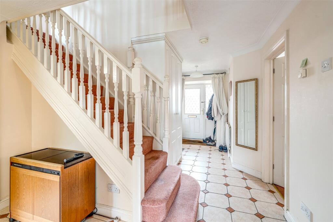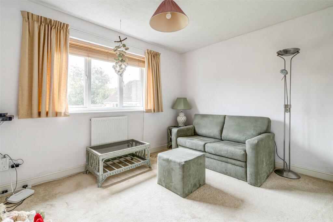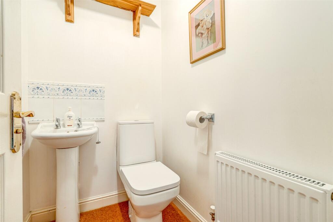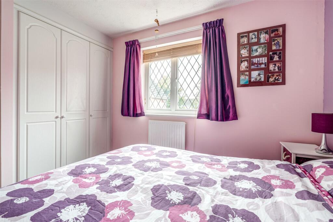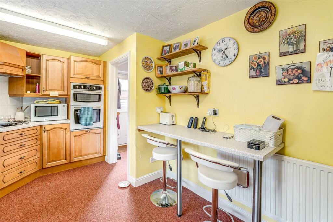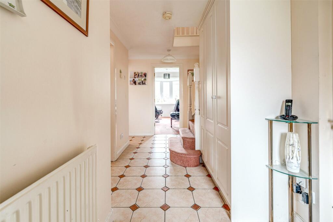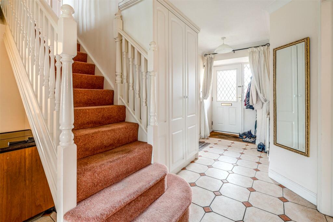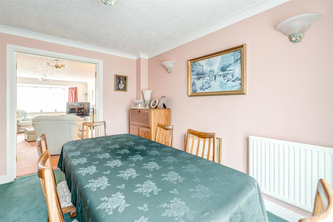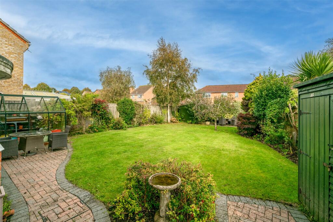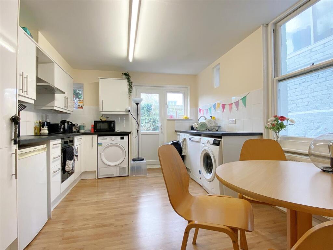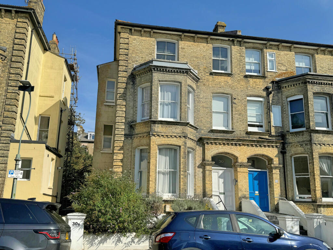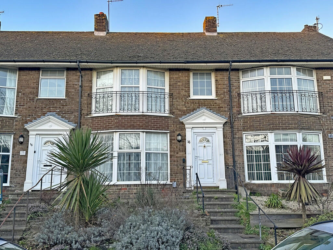Foxglove Walk, Worthing, West Sussex, BN13
For Sale : GBP 650000
Details
Bed Rooms
5
Bath Rooms
2
Property Type
Detached
Description
Property Details: • Type: Detached • Tenure: N/A • Floor Area: N/A
Key Features: • Executive Detached Residence • Spacious Bay-Fronted Living Room • Dining Room | Large Study/Sitting Room • Large Fitted Kitchen | Utility Room • Ground Floor Cloakroom/WC • 5 First Floor Double Bedrooms • Ensuite to Master Bedroom • Family Bath & Shower room/WC • Private Drive to Double Garage • Electric Vehicle Charging Point
Location: • Nearest Station: N/A • Distance to Station: N/A
Agent Information: • Address: 100 George V Avenue, West Worthing, BN11 5RP
Full Description: A delightful and spacious detached executive-style family home with 5 bedrooms, 3 reception rooms, en-suite facilities and EV charger point, situated in this popular cul-de-sac location on this small David Wilson Homes development close to amenities and road links. A rare opportunity to acquire this attractive and extremely spacious detached residence with electric vehicle charging point situated in this cul-de-sac location, forming part of this very popular, small development built by David Wilson Homes in 2000 with adjacent residents park/play area.The sheltered entrance with welcome light has double glazed door leading to the spacious reception hall, cloaks cupboard, internal door to garage, ground floor cloakroom and stairs to the first floor. A door leads to an elegant westerly facing, bay-fronted lounge with attractive fireplace, further glazed double doors lead to a dining room with double doors to the rear garden. Adjacent is a further reception room which could be used as a sitting, games room, second lounge or large study with rear facing bay window. The spacious kitchen/breakfast room overlooks the rear garden, has fitted appliances and space others and door to the utility room with sink, space for appliances, wall mounted boiler and door to side and garden access. To the first floor, the galleried landing has access to the large roof space, storage and gives access to five generous bedrooms, all benefitting from fitted wardrobes, an ensuite shower room/WC to the master bedroom. The first floor is complete with a family bath & shower room and WC. To the outside, the front garden has lawned area and private double driveway giving off road parking and leading to integral double garage with two doors adjacent electric vehicle charging point. Side access leads to the attractive rear garden with shaped lawned and block-paved patio areas, well-stocked borders, green house and two storage sheds.The property would suit a wide spectrum of potential buyers making an early internal inspection highly recommended.Council Tax Band F.BrochuresParticulars
Location
Address
Foxglove Walk, Worthing, West Sussex, BN13
City
West Sussex
Features And Finishes
Executive Detached Residence, Spacious Bay-Fronted Living Room, Dining Room | Large Study/Sitting Room, Large Fitted Kitchen | Utility Room, Ground Floor Cloakroom/WC, 5 First Floor Double Bedrooms, Ensuite to Master Bedroom, Family Bath & Shower room/WC, Private Drive to Double Garage, Electric Vehicle Charging Point
Legal Notice
Our comprehensive database is populated by our meticulous research and analysis of public data. MirrorRealEstate strives for accuracy and we make every effort to verify the information. However, MirrorRealEstate is not liable for the use or misuse of the site's information. The information displayed on MirrorRealEstate.com is for reference only.
Real Estate Broker
Michael Jones & Company, Goring-By-Sea
Brokerage
Michael Jones & Company, Goring-By-Sea
Profile Brokerage WebsiteTop Tags
5 bedrooms 3 reception roomsLikes
0
Views
12
Related Homes
