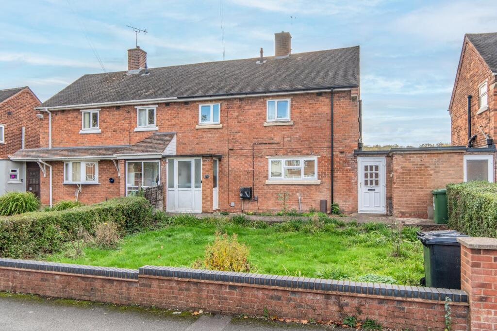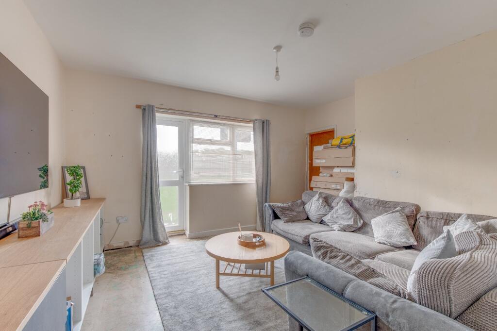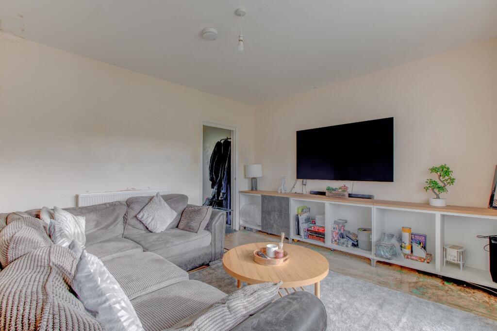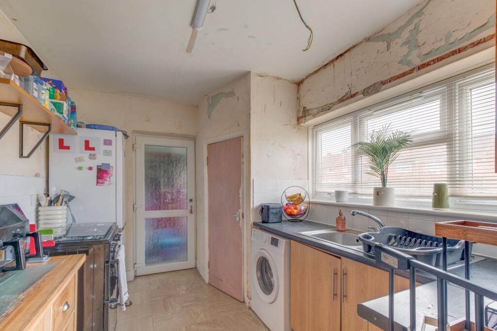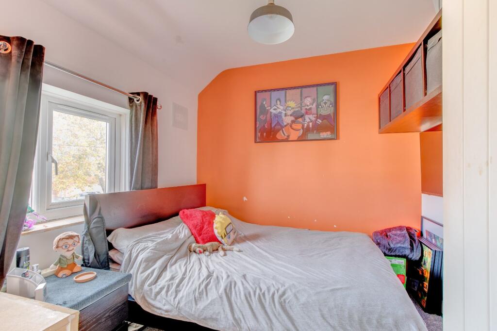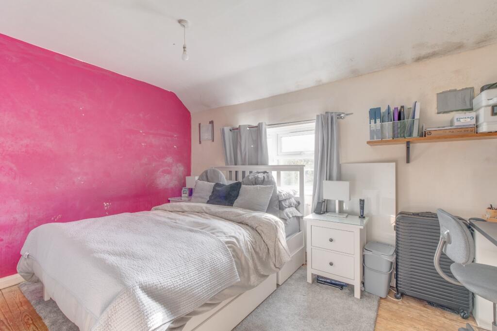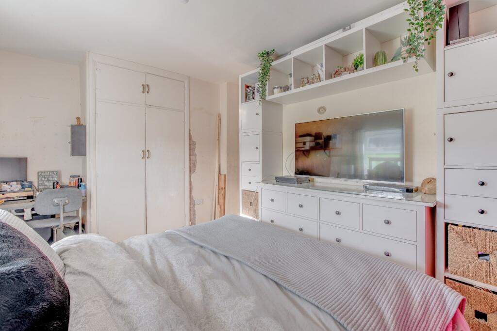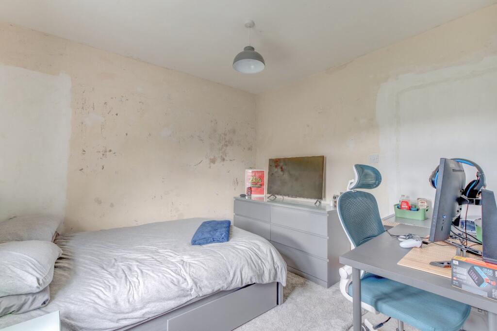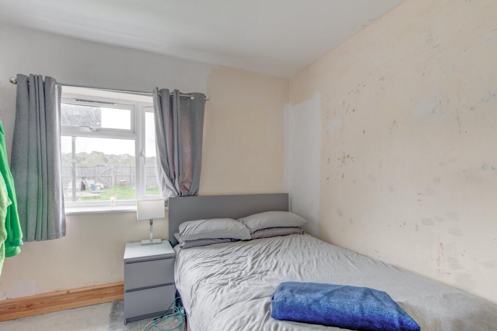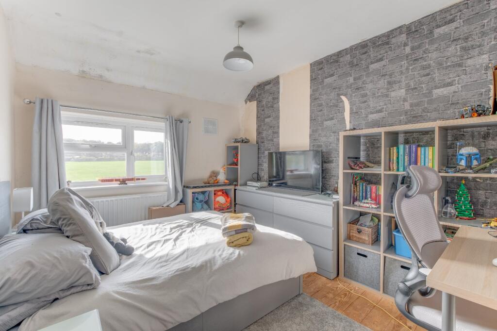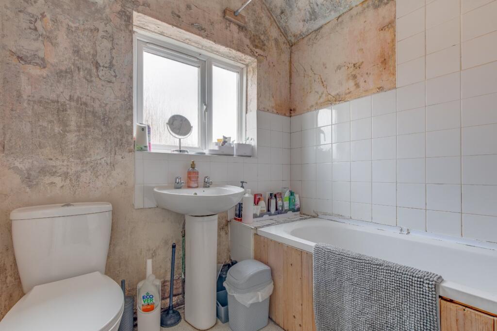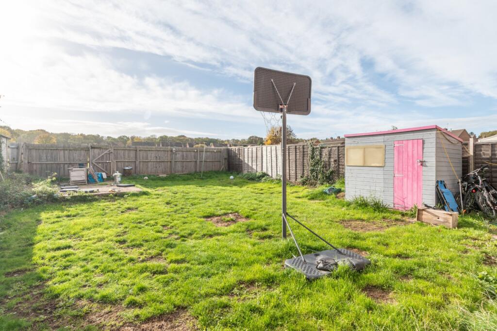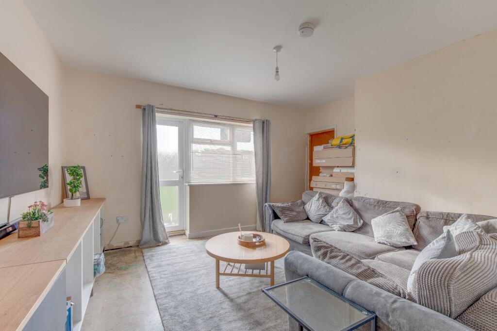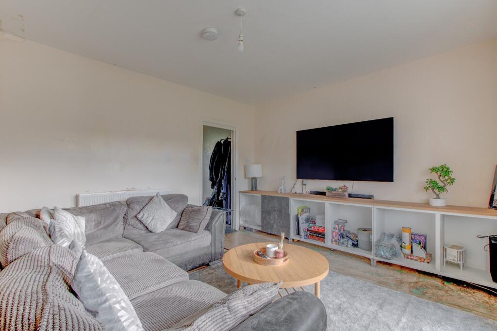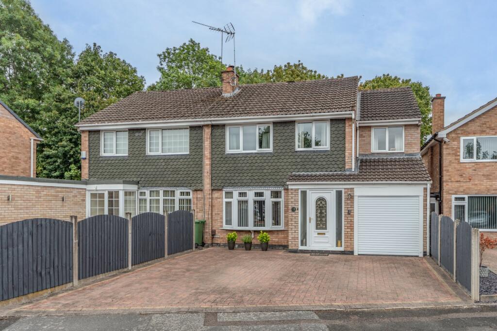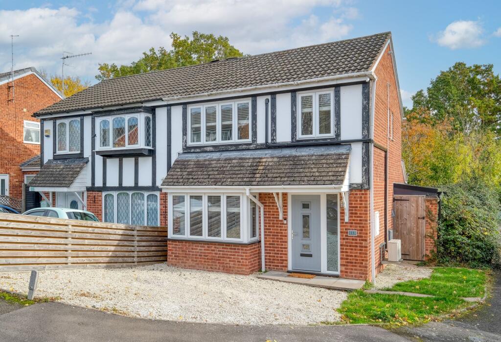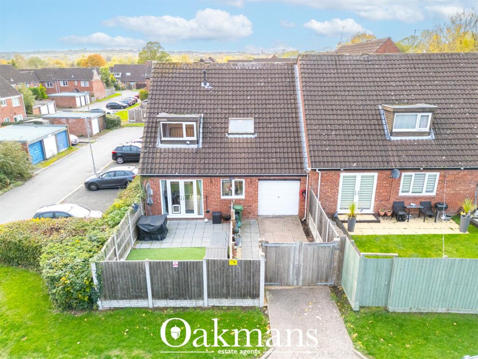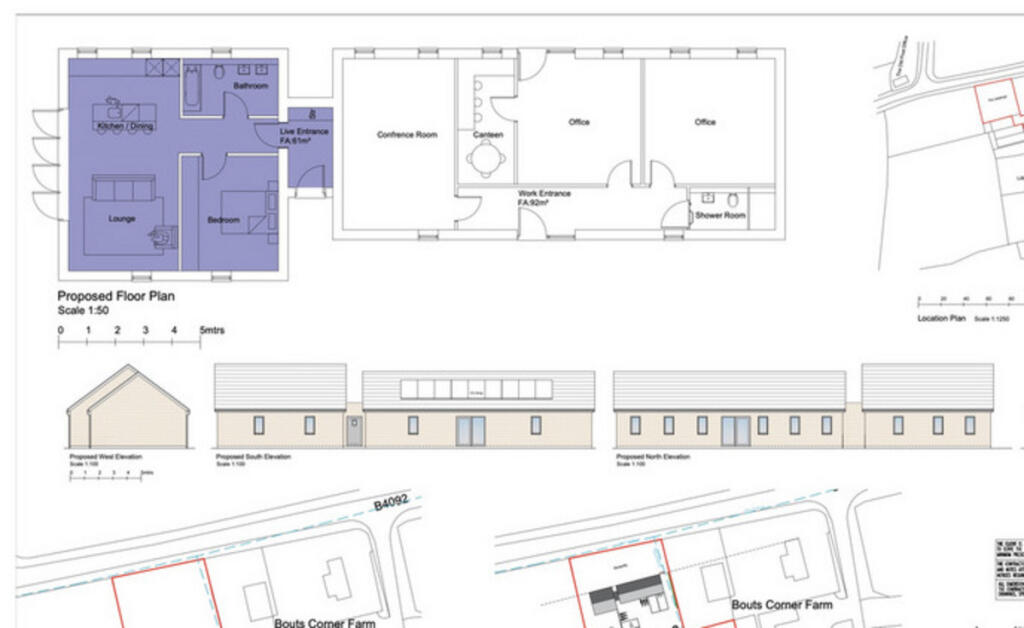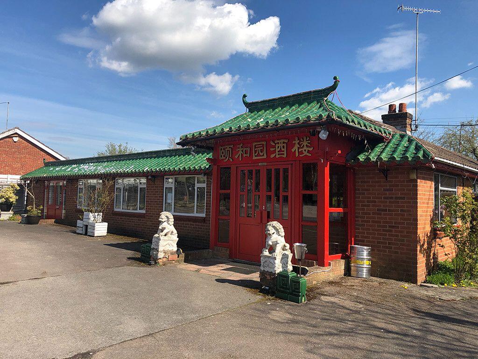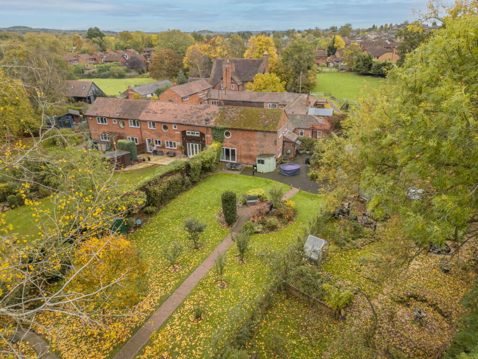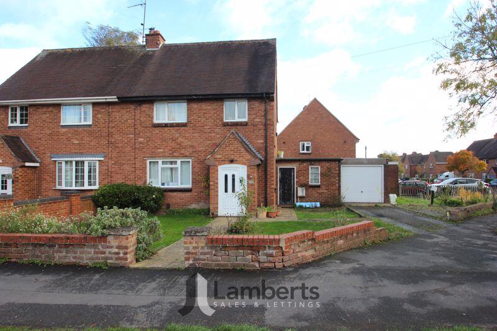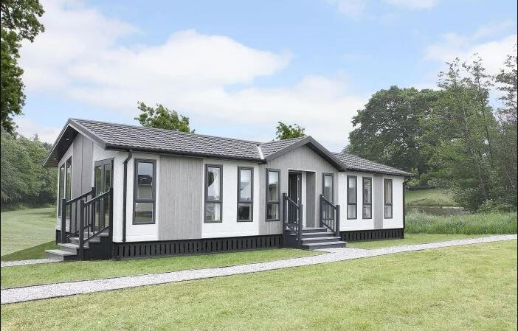Foxlydiate Crescent, Batchley, Redditch, B97
Property Details
Bedrooms
3
Bathrooms
1
Property Type
Semi-Detached
Description
Property Details: • Type: Semi-Detached • Tenure: Freehold • Floor Area: N/A
Key Features: • Three well-sized bedrooms • Two reception rooms • Fitted kitchen, with pantry • Large rear garden • Ground floor WC and storage area • Excellent renovation potential • Close to local amenities, schools, and transport links
Location: • Nearest Station: N/A • Distance to Station: N/A
Agent Information: • Address: Estate House, 12 Church Green East, Redditch, B98 8BP
Full Description: This three-bedroom semi-detached property offers generous living space, a large garden, and fantastic scope for renovation—making it an ideal opportunity for families, first-time buyers, or investors looking to add value. Situated in a convenient residential area, this home provides easy access to local schools, shops, and transport links. On the ground floor, the property comprises a welcoming porch leading into a hallway, a spacious lounge, and a separate dining room (currently used as a downstairs bedroom) with views over the rear garden. The kitchen provides a functional layout with ample storage options and access to a useful pantry and downstairs WC. There is also an adjoining storage area providing additional flexibility for utility or workspace needs.Upstairs, the first floor offers three well-proportioned bedrooms, including a spacious main bedroom and two further rooms suitable for children, guests, or home office use. A family bathroom completes the layout, featuring a bathtub with overhead shower, basin, and WC.Externally, the property boasts a large rear garden—perfect for families and outdoor entertaining. The garden includes a shed, lawned area, and space for recreation. To the front, there is a lawned garden area with low brick boundary walls and on-street parking available.While the home would benefit from modernisation, it presents an excellent opportunity to create a stylish family home tailored to your own taste and needs.Ideally situated in Batchley, the property is a short distance to local shops and takeaways as well as being within close proximity to the Town Centre, bus and railway stations. The town of Redditch provides easy access to the Bromsgrove highway as well as motorway links (M42 and M5). There are excellent leisure facilities and the Kingfisher Shopping Centre.Estate Agents are required by law to conduct anti-money laundering checks on all those buying a property. We have partnered with a third party supplier to undertake these who will contact you once you have had an offer accepted on a property you wish to buy. The cost of these checks is £39 + VAT per buyer and this is a non-refundable fee. These charges cover the cost of obtaining relevant data, any manual checks and monitoring which might be required. This fee will need to be paid and the checks completed in advance of the issuing of a memorandum of sale on the property you would like to buy.No statement in these details is to be relied upon as representation of fact, and purchasers should satisfy themselves by inspection or otherwise as to the accuracy of the statements contained within. These details do not constitute any part of any offer or contract. AP Morgan and their employees and agents do not have any authority to give any warranty or representation whatsoever in respect of this property. These details and all statements herein are provided without any responsibility on the part of AP Morgan or the vendors. Equipment: AP Morgan has not tested the equipment or central heating system mentioned in these particulars and the purchasers are advised to satisfy themselves as to the working order and condition. Measurements: Great care is taken when measuring, but measurements should not be relied upon for ordering carpets, equipment, etc. The Laws of Copyright protect this material. AP Morgan is the Owner of the copyright. This property sheet forms part of our database and is protected by the database right and copyright laws. No unauthorised copying or distribution without permission..Porch0.97m x 1.83mHallKitchen2.62m x 3.45mLounge3.68m x 4.17mmax dimensionsDining Room3.02m x 2.92mWC1.68m x 0.79mStorageLandingBedroom 13.58m x 4.22mmax dimensionsBedroom 23.68m x 2.92mBedroom 32.6m x 2.6mBathroom1.98m x 2.03mBrochuresParticulars
Location
Address
Foxlydiate Crescent, Batchley, Redditch, B97
City
Redditch
Features and Finishes
Three well-sized bedrooms, Two reception rooms, Fitted kitchen, with pantry, Large rear garden, Ground floor WC and storage area, Excellent renovation potential, Close to local amenities, schools, and transport links
Legal Notice
Our comprehensive database is populated by our meticulous research and analysis of public data. MirrorRealEstate strives for accuracy and we make every effort to verify the information. However, MirrorRealEstate is not liable for the use or misuse of the site's information. The information displayed on MirrorRealEstate.com is for reference only.
