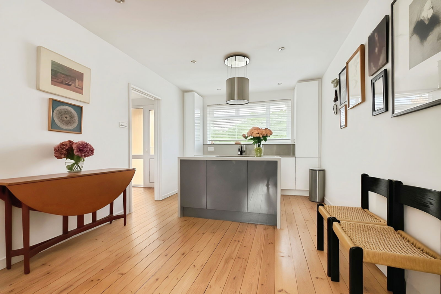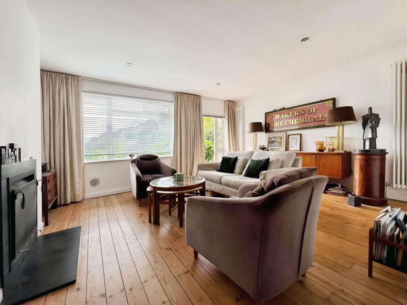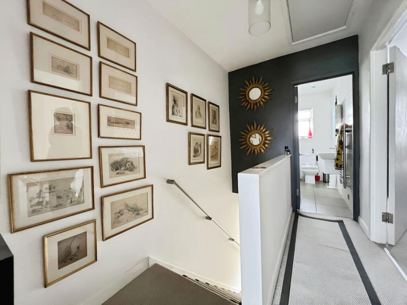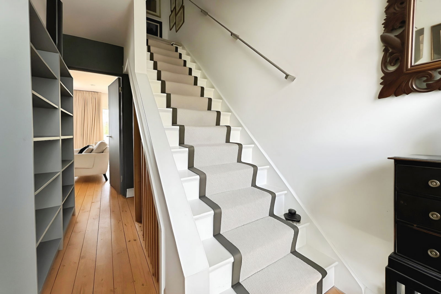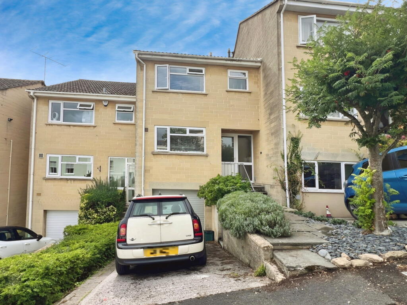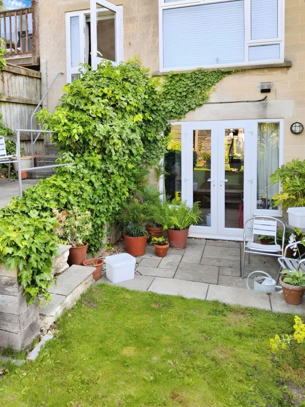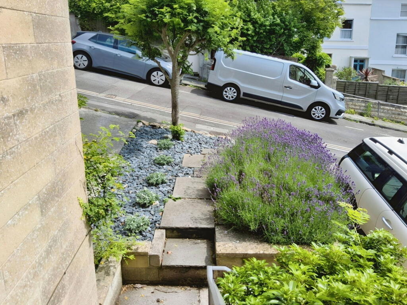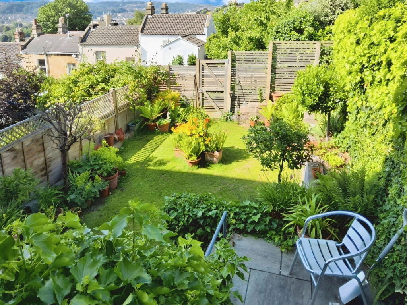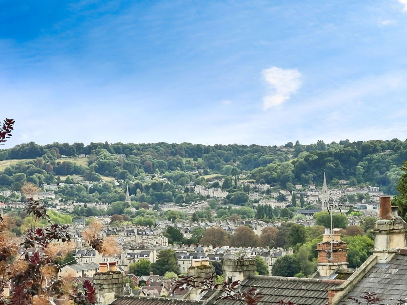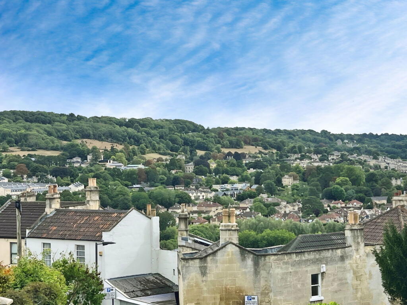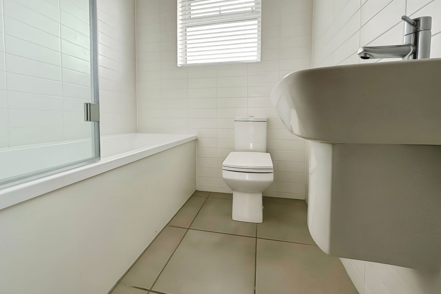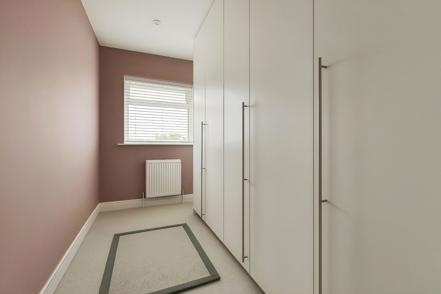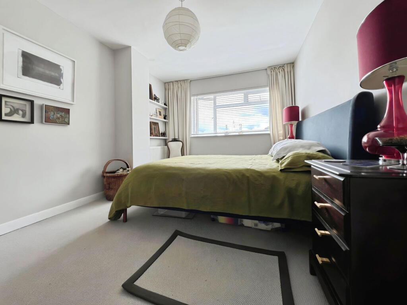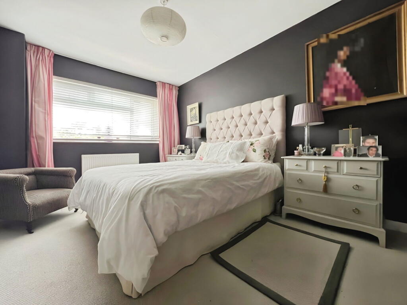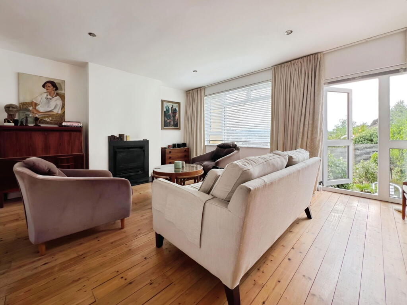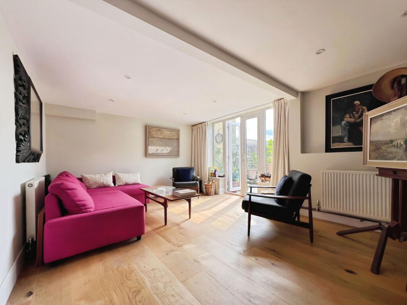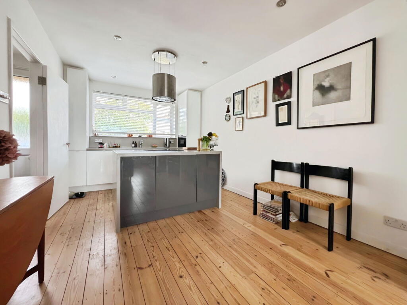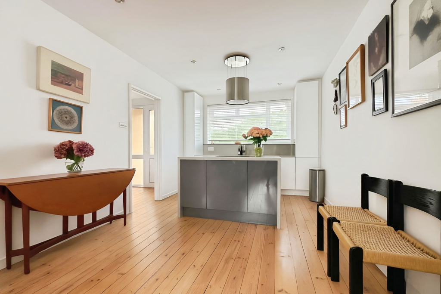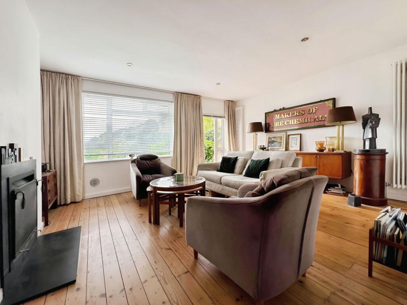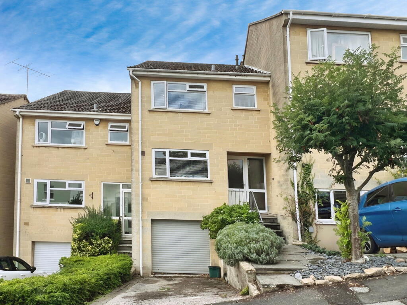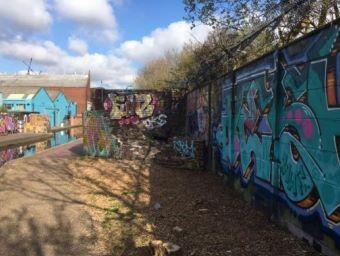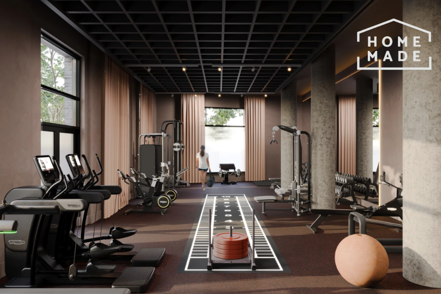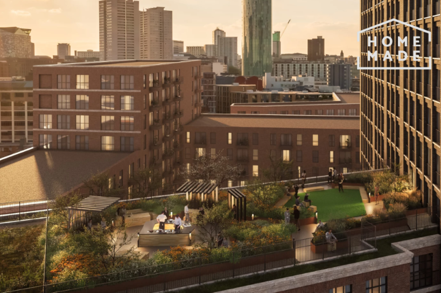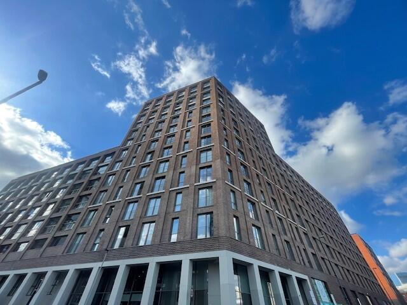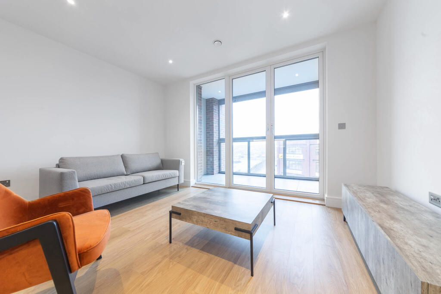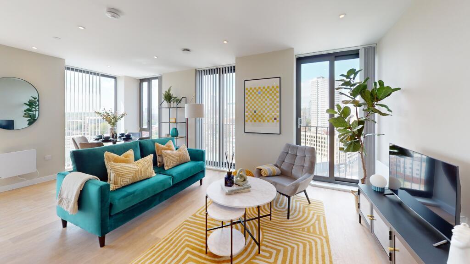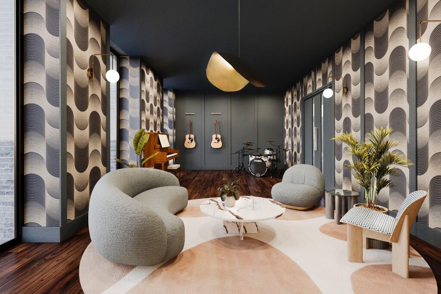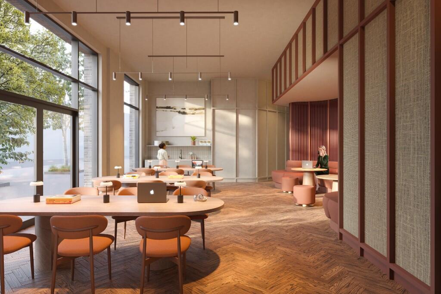Frankley Buildings, Bath, BA1 6EG
Property Details
Bedrooms
3
Bathrooms
2
Property Type
Terraced
Description
Property Details: • Type: Terraced • Tenure: Leasehold • Floor Area: N/A
Key Features: • Open Fire • Views • Garage & Off Street Parking • Shower Room • Bathroom • Three/ Four Bedrooms • Kitchen/ Breakfast Room • Sitting Room • Terraced House • Please Quote reference RM0334
Location: • Nearest Station: N/A • Distance to Station: N/A
Agent Information: • Address: 114 St. Martin's Lane London WC2N 4BE
Full Description: This light and bright charming town house is nestled on the peaceful slopes of Camden, with glorious views over the city of Bath and to the hills beyond. Upon entering, you're greeted by a convenient porch, leading into an inviting hallway. The modern kitchen/diner opens into the sitting room with an open fire with glorious large windows and a door that opens to the garden. The first floor has two generously sized double bedrooms, with an additional third bedroom, a family bathroom with a three piece suite and a handy airing cupboard complete the first floor. Te basement level has a shower room and access to the garage with a welcoming second reception room or fourth guest bedroom with French doors that open onto the garden. The garden is south-west-facing and offers a wonderful outdoor retreat. With an elevated patio perfect for enjoying the sweeping views and soaking up the afternoon sun. The property also benefits from a private driveway with space for one car.Camden is just a 10-minute walk to the city centre of Bath and all the shops, bars, cafes and restaurants it has to offer. Nearby Larkhall Village centre has a wide range of amenities including a lovely cafe a delicatessen, a small supermarket, a convenience store with post office, an independent theatre and Alice Park which is a real hub for family events. Locally there is a range of primary and secondary schools. There are regular bus links to Bath city centre, and it is an easy 10-minute walk into the city centre. For those that need to commute, it is approximately 10 miles from Junction 18 of the M4 Motorway for access to London, Bristol, and the Southwest. Bath Spa Railway station offers a high-speed train service into London Paddington.ACCOMMODATIONPORCH: Open porch leading to front door.ENTRANCE HALL: Double glazed window to the front, radiator, stairs to first floor, door to kitchen and sitting room.KITCHEN/ BREAKFAST ROOM: Double glazed window to the front. Range of base and wall units, fitted dishwasher and fridge, sink unit with drainer, fitted electric hob, fitted oven, fitted microwave, stripped wood floor, two vertical radiators, island.SITTING ROOM: Double glazed window to the rear, door to the garden, open fire, two vertical radiators.LANDING: Loft access with pull down ladder.MASTER BEDROOM: Double glazed window to the front, radiator.BEDROOM TWO: Double glazed window to the rear, radiator.BEDROOM THREE: Double glazed window to the rear, fitted wardrobes, radiator.BATHROOM: Double glazed window to the front, low level WC, panelled bath with shower over, wash basin, part tiled walls, heated towel rails, fitted mirror and tiled floor. Cupboard housing gas combi boiler.BASEMENT:HALLWAY: Radiator, door to garage.SHOWER ROOM: Low level WC, shower cubicle, fitted basin in vanity unit, part tiled walls, tiled floor.GARDEN ROOM/ BEDROOM FOUR: French windows to the garden. Two radiators, wooden floor, storage cupboard.GARAGE: with power and light with up and over door.GARDEN: FEnce to side and rear with gated rear access, patio area, lawn with mature shrubs with glorious views over the city of Bath,
Location
Address
Frankley Buildings, Bath, BA1 6EG
City
Bath and North East Somerset
Features and Finishes
Open Fire, Views, Garage & Off Street Parking, Shower Room, Bathroom, Three/ Four Bedrooms, Kitchen/ Breakfast Room, Sitting Room, Terraced House, Please Quote reference RM0334
Legal Notice
Our comprehensive database is populated by our meticulous research and analysis of public data. MirrorRealEstate strives for accuracy and we make every effort to verify the information. However, MirrorRealEstate is not liable for the use or misuse of the site's information. The information displayed on MirrorRealEstate.com is for reference only.
