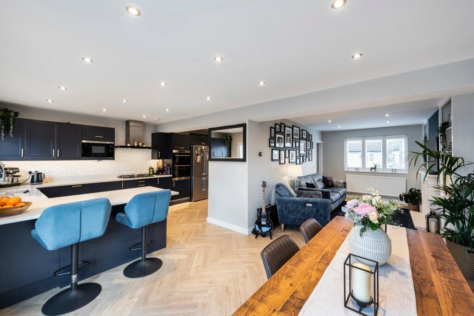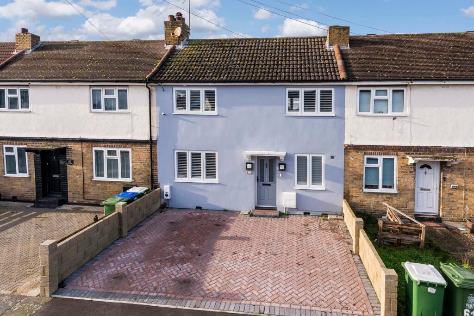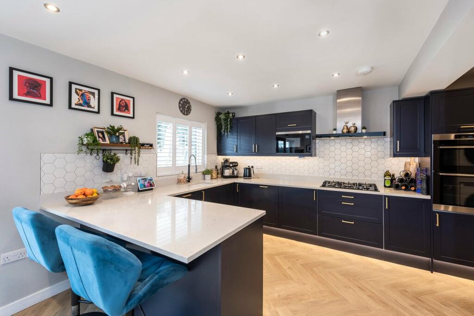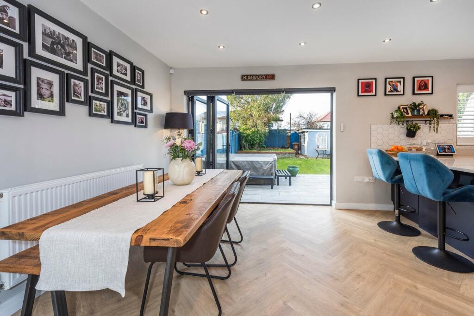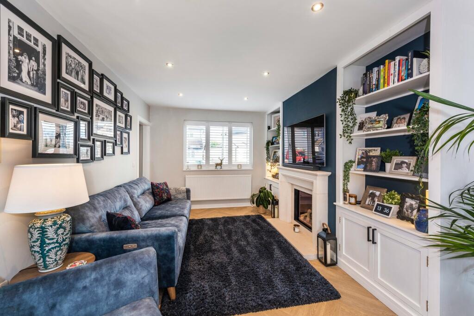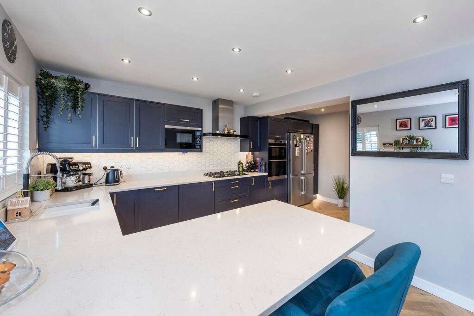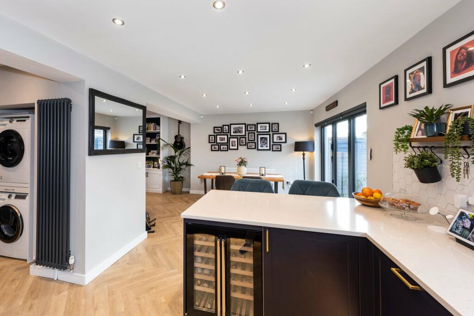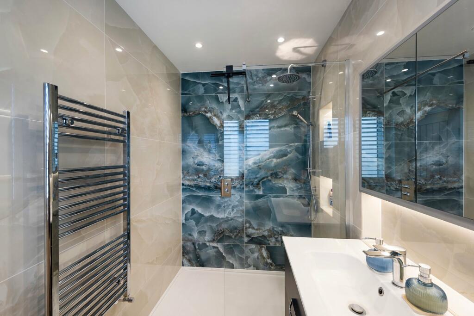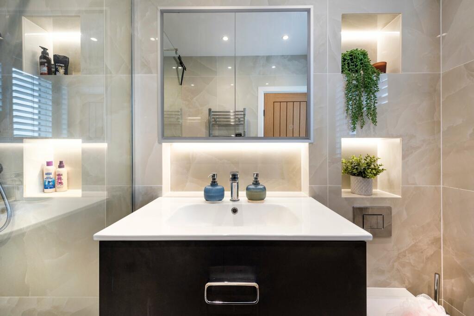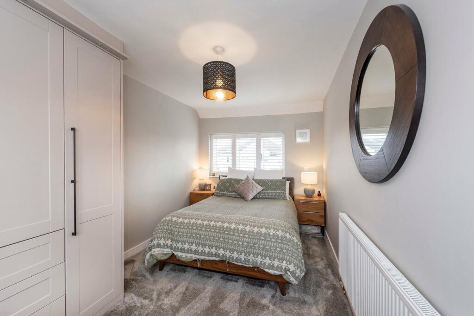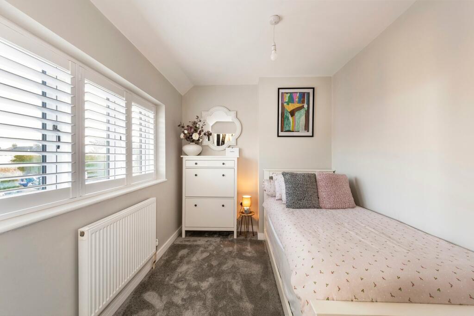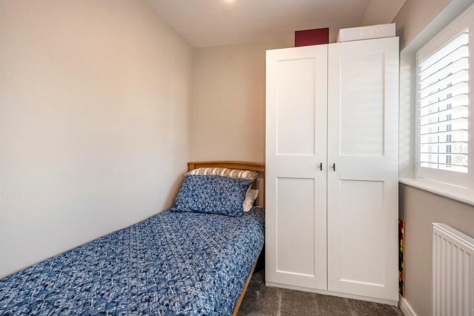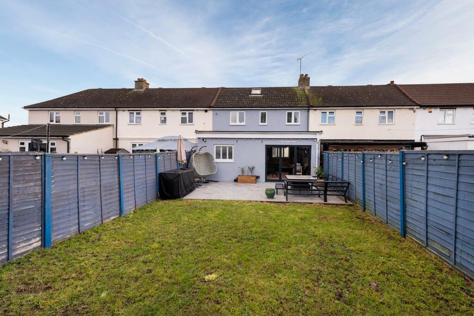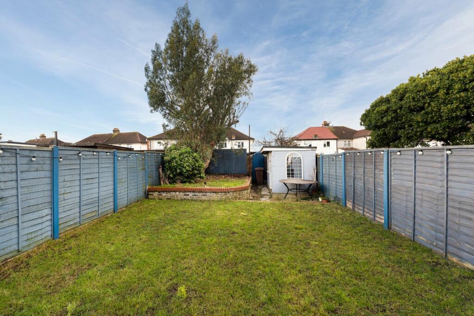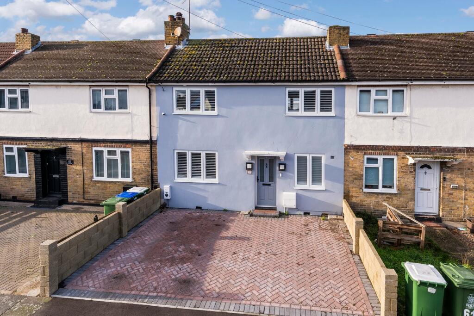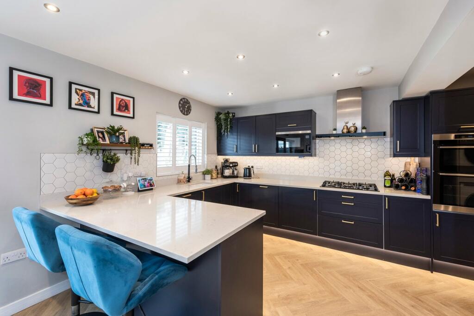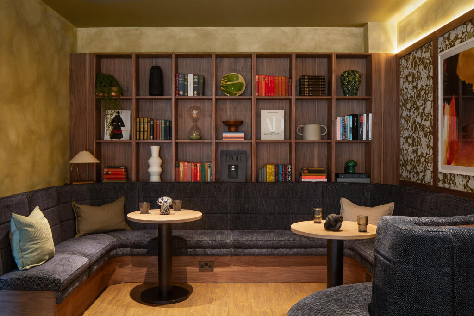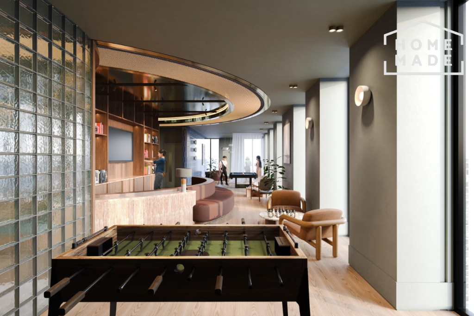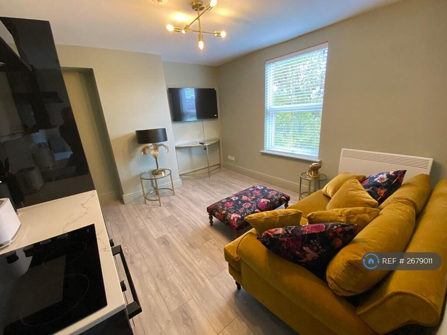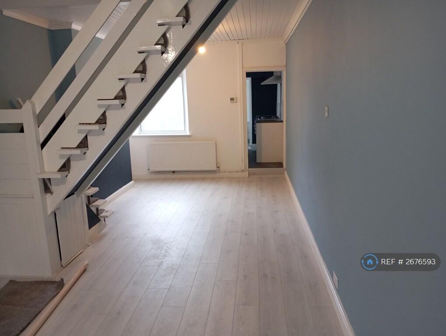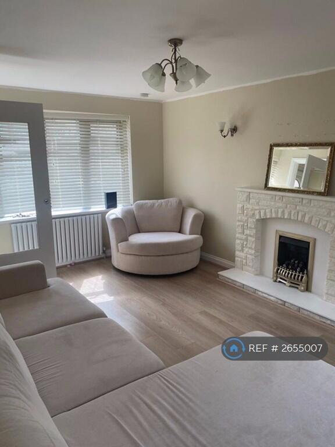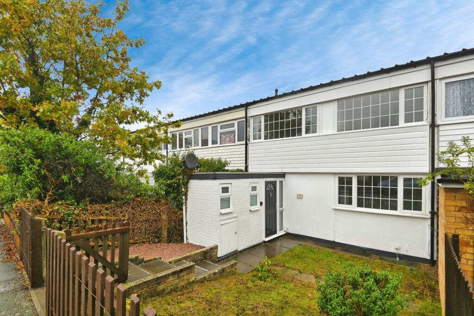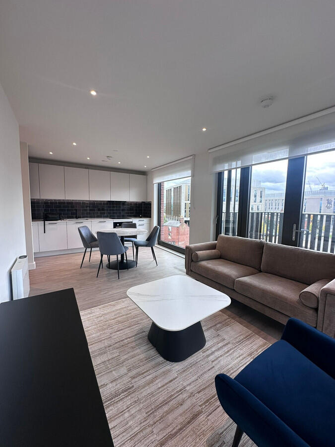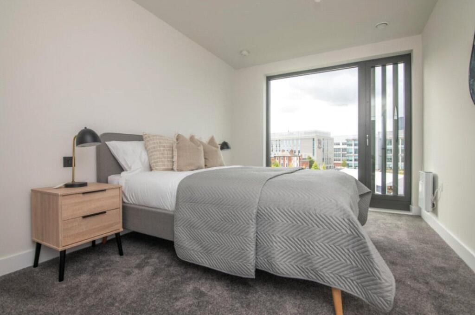Franklin Road, Bexleyheath, DA7
Property Details
Bedrooms
3
Bathrooms
1
Property Type
Terraced
Description
Property Details: • Type: Terraced • Tenure: N/A • Floor Area: N/A
Key Features: • Extended terraced house • 3 bedrooms • Luxury open-plan kitchen / dining room • Living room • Luxury shower room • Off street parking for 2 cars • 50ft (approx) rear garden
Location: • Nearest Station: N/A • Distance to Station: N/A
Agent Information: • Address: 5 Pickford Lane, Bexleyheath, DA7 4RD
Full Description: RE/MAX SELECT are delighted to offer for sale this immaculate extended terraced house, close to schools, amenities, and transport links including Bexleyheath Station. This spacious property comprises 3 bedrooms, luxury fitted kitchen/dining room, living room, and luxury shower room.Further benefits include double glazing, gas central heating, outdoor storage, 50ft (approx) garden, and off street parking for 2 cars.Total Internal Area approx: 974.99 sq ft (90.58 sq m). EPC C70.Entrance HallKarndean flooring, uPVC double glazed door.Living Room4.54m x 3.19m (14' 11" x 10' 6") Karndean flooring, radiator; luxury Asencio gas fireplace with limestone surround; fitted storage and bookshelves; double glazed windows with shutters.Kitchen / Dining Room 6.46m x 5.30m (21' 2" x 17' 5") Karndean flooring; range of soft-closing wood wall and base units with Quartz worktops and Quartz upstand; plinth and pelmet lighting; hexagon-tiled splashback; fitted AEG 5-ring gas hob, fitted AEG extractor hood, fitted AEG double oven/grill, fitted AEG microwave, fitted Hoover wine cooler, integrated AEG dishwasher; sink and drainer unit; space and connections for American-style fridge/freezer; space and connections for washing machine; space and connections for dryer; 2 radiators; cupboard housing combination boiler; double glazed bi-fold doors; double glazed windows with shutters.Shower Room2.50m x 1.66m (8' 2" x 5' 5") Tiled flooring, tiled walls; large walk-in shower enclosure with thermostaic rainfall fitting and feature tiled wall; vanity unit with wash-hand basin; w/c, heated towel-rail, extractor fan, double glazed windows with shutters.LandingCarpeted; double glazed windows with shutters.Bedroom 14.56m x 2.67m (15' 0" x 8' 9") Carpeted; radiator, fitted wardrobes; dual-aspect double glazed windows with shutters.Bedroom 24.13m x 2.35m (13' 7" x 7' 9") Carpeted, radiator; fitted wardrobe, double glazed windows with shutters.Bedroom 32.29m x 2.13m (7' 6" x 7' 0") Carpeted, radiator; double glazed windows with shutters.Front DrivewayOff street parking for 2 cars; EV charging point.Rear GardenApproximately 50ft; porcelain-tiled patio, lawn, outdoor tap, outdoor powerpoint, outdoor lighting; rear access.Outside StorageBrick-built.Information:• Electrical rewiring 2021• New combination boiler 2021• Close to sought-after schools incl 4 grammar schools• Easy access to A2 / M25• 0.7 miles (approx) to Bexleyheath Station (direct to 5 London Terminal stations)• 1.9 miles (approx) to Abbey Wood Station with Crossrail / Elizabeth Line & Thameslink• 1.1 miles (approx) to Crook Log Leisure Centre & Swimming Pool• 1.2 miles (approx) to Danson Park & Lake• 1.2 miles (approx) to Broadway Shopping Centre• Council Tax: Band CBrochuresBrochure 1
Location
Address
Franklin Road, Bexleyheath, DA7
City
London
Features and Finishes
Extended terraced house, 3 bedrooms, Luxury open-plan kitchen / dining room, Living room, Luxury shower room, Off street parking for 2 cars, 50ft (approx) rear garden
Legal Notice
Our comprehensive database is populated by our meticulous research and analysis of public data. MirrorRealEstate strives for accuracy and we make every effort to verify the information. However, MirrorRealEstate is not liable for the use or misuse of the site's information. The information displayed on MirrorRealEstate.com is for reference only.
