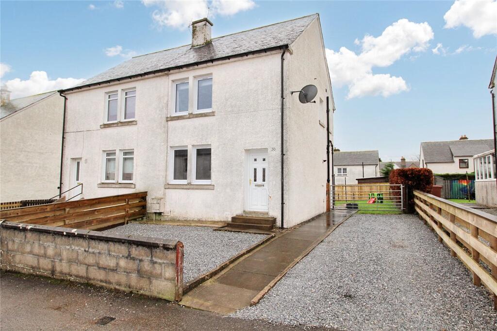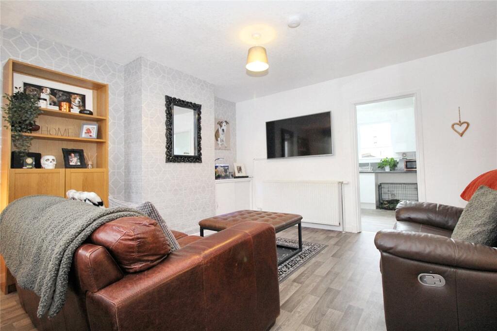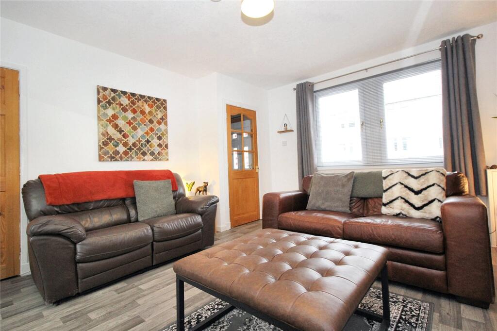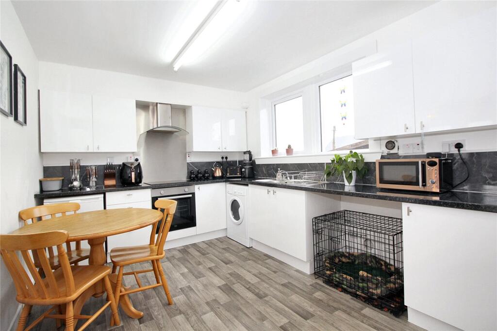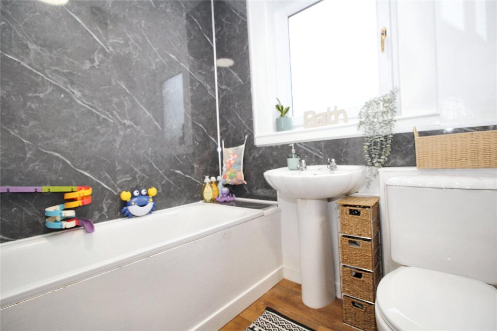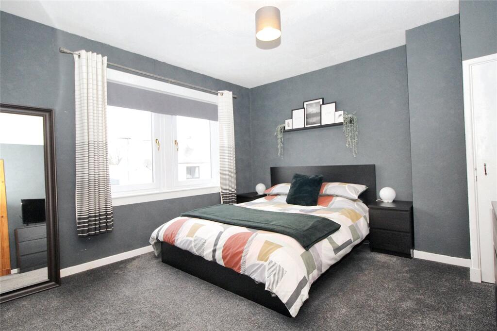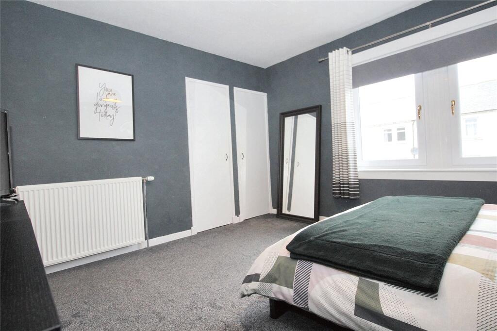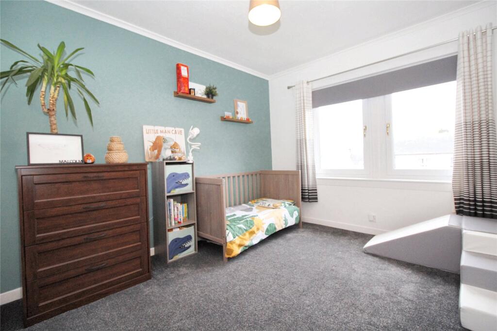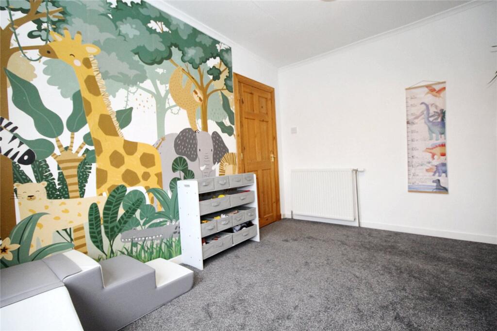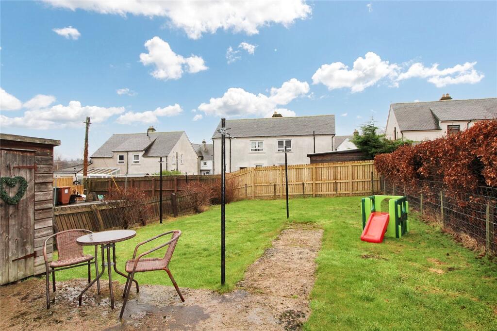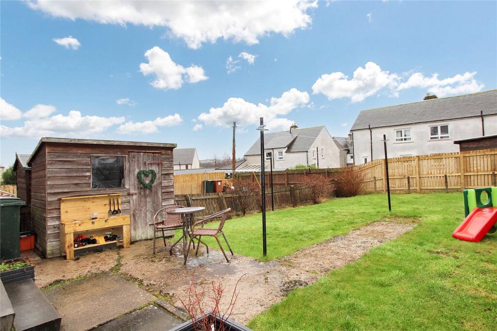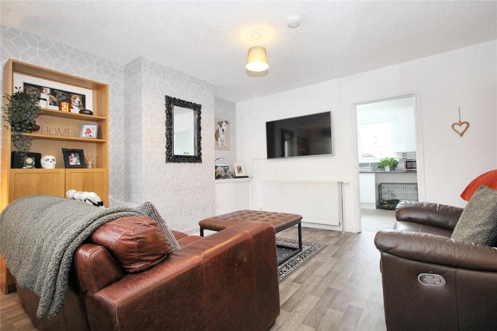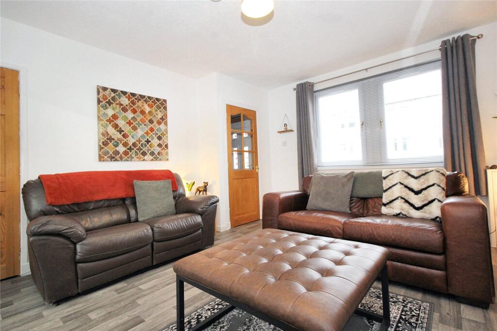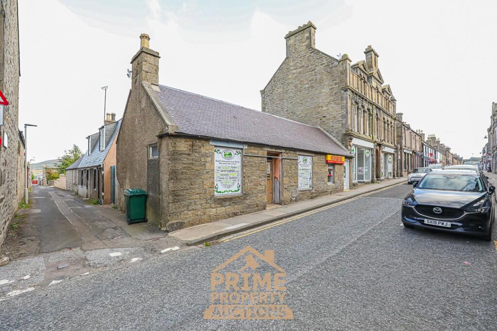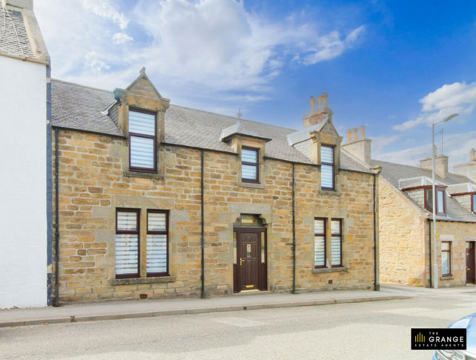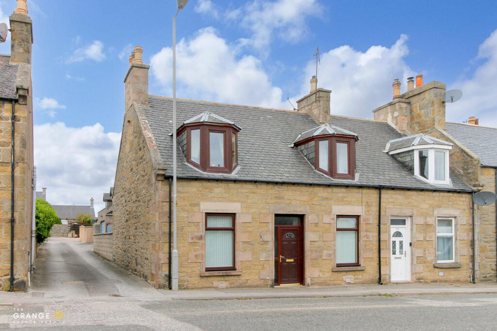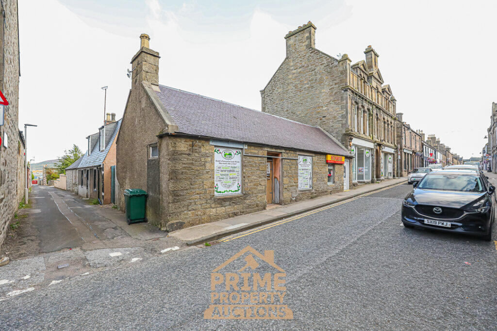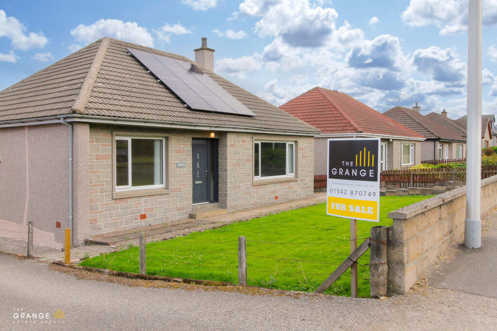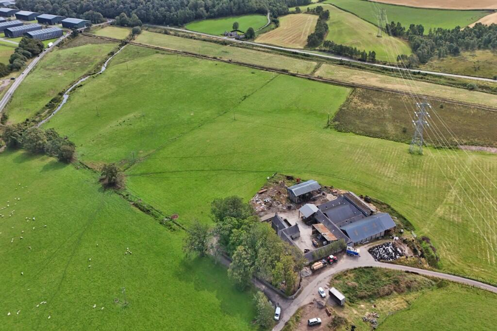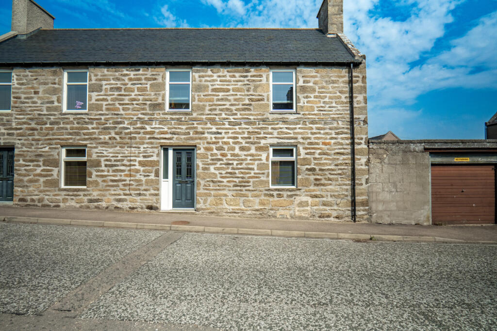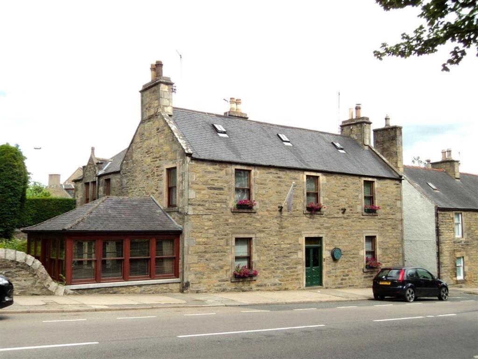Fraser Place, Keith, Moray, AB55
Property Details
Bedrooms
2
Bathrooms
1
Property Type
Semi-Detached
Description
Property Details: • Type: Semi-Detached • Tenure: N/A • Floor Area: N/A
Key Features: • EPC Band D • Council Tax Band A • Semi-Detached House • Double Bedrooms • Enclosed Garden • Driveway
Location: • Nearest Station: N/A • Distance to Station: N/A
Agent Information: • Address: 75 High Street, Elgin, IV30 1EE
Full Description: We are delighted to bring this spacious semi-detached house to the market in Keith. This home is presented in walk-in condition and has been tastefully decorated throughout. An ideal opportunity as a first time purchase, investment or for anyone looking to downsize.Situated within a quiet residential area of Keith, this home is within close proximity to local convenience stores, shops, supermarkets, Primary & Secondary schools and public bus transport. Keith has further amenities which include woodland and river walks, railway station with connections to Inverness and Aberdeen, and is ideally positioned near to the A96 Inverness to Aberdeen road allowing for an easy commute to surrounding areas and further afield. IMPORTANT NOTE TO POTENTIAL PURCHASERS & TENANTS: We endeavour to make our particulars accurate and reliable, however, they do not constitute or form part of an offer or any contract and none is to be relied upon as statements of representation or fact. The services, systems and appliances listed in this specification have not been tested by us and no guarantee as to their operating ability or efficiency is given. All photographs and measurements have been taken as a guide only and are not precise. Floor plans where included are not to scale and accuracy is not guaranteed. If you require clarification or further information on any points, please contact us, especially if you are traveling some distance to view. POTENTIAL PURCHASERS: Fixtures and fittings other than those mentioned are to be agreed with the seller. POTENTIAL TENANTS: All properties are available for a minimum length of time, with the exception of short term accommodation. Please contact the branch for details. A security deposit of at least one month’s rent is required. Rent is to be paid one month in advance. It is the tenant’s responsibility to insure any personal possessions. Payment of all utilities including water rates or metered supply and Council Tax is the responsibility of the tenant in most cases. ELG250012/2HallwayFrom the front of this home, the entrance hall has door access into the lounge and the staircase to the first floor.Lounge3.89m x 4.23mA generous reception room providing plenty of furnishing space whilst benefitting from a built-in under stairs cupboard.Kitchen/Diner4.96m 2.82m - The large kitchen/diner located to the rear of the property provides an ideal entertaining space. The kitchen itself offers plenty of cupboard storage and worktop space. Additionally there is an integrated oven, hob, fridge/freezer and dishwasher. External access to the rear garden can also be sought from this room.LandingTo the first floor, the landing leads into two double bedrooms, the bathroom and has access to the loft space.Bedroom 13.99m x 3.67mPositioned to the front of this home is main bedroom. This room is a great size providing ample space for furnishings and benefitting from three built-in cupboards.Bedroom 22.94m x 3.68mThe second bedroom is another good size double room offering plenty of space and two large windows overlooking the rear garden.Bathroom1.9m x 1.9mThe bathroom comprises of a three piece white suite which includes a WC, wash hand basin and bath with shower above.GardenAt the front of this house there is a low maintenance garden laid with gravel, a wall boundary and a paved pathway.
To the side of the house there is a driveway laid with gravel and a large access gate to the rear garden.
The garden to the rear has a large lawn, paved patio area, wooden built shed and is enclosed by a wooden fence boundary.AdditionalThis home is presented in walk-in condition and has been tastefully decorated throughout. Additional benefits include gas central heating and double glazing.BrochuresWeb DetailsFull Brochure PDF
Location
Address
Fraser Place, Keith, Moray, AB55
City
Keith
Features and Finishes
EPC Band D, Council Tax Band A, Semi-Detached House, Double Bedrooms, Enclosed Garden, Driveway
Legal Notice
Our comprehensive database is populated by our meticulous research and analysis of public data. MirrorRealEstate strives for accuracy and we make every effort to verify the information. However, MirrorRealEstate is not liable for the use or misuse of the site's information. The information displayed on MirrorRealEstate.com is for reference only.
