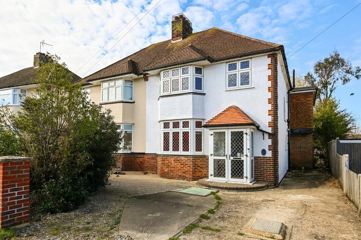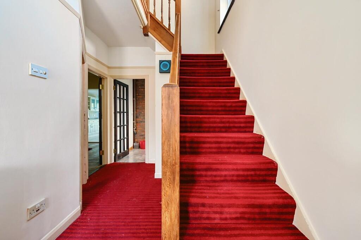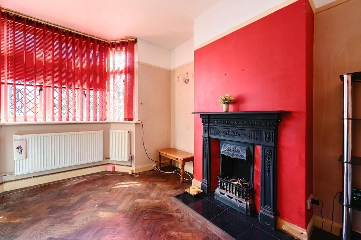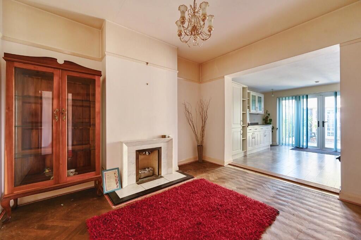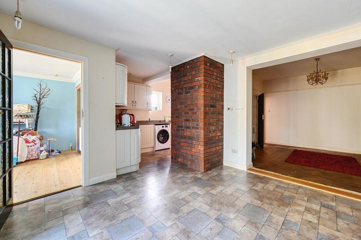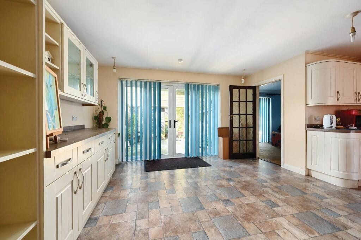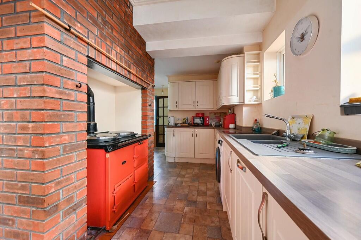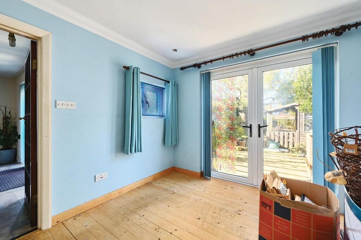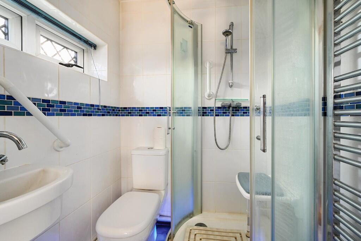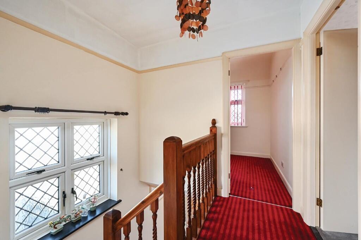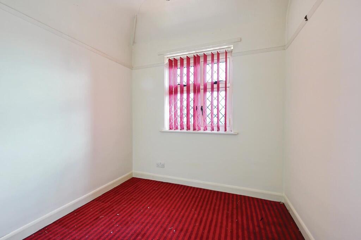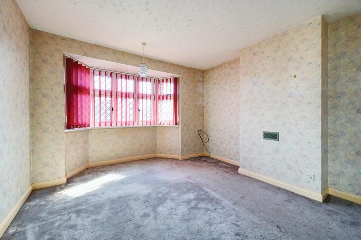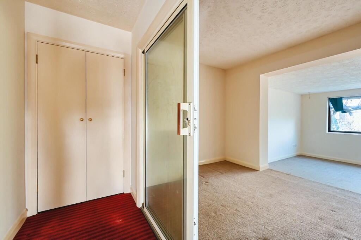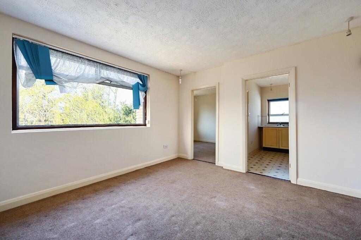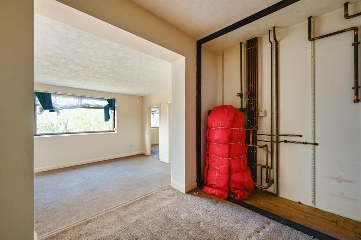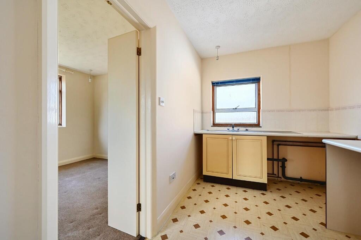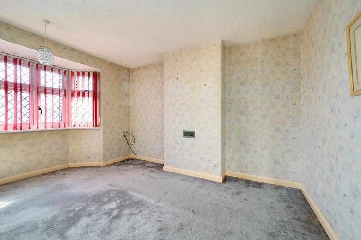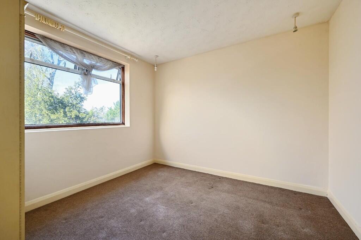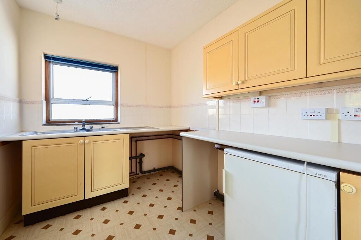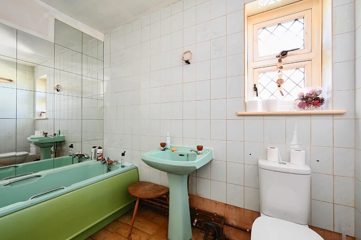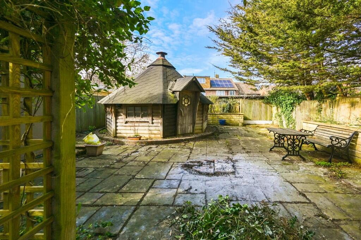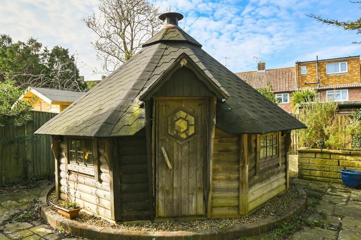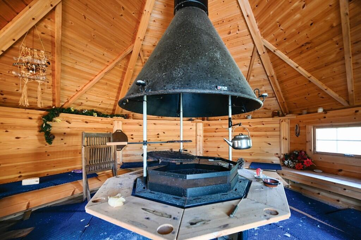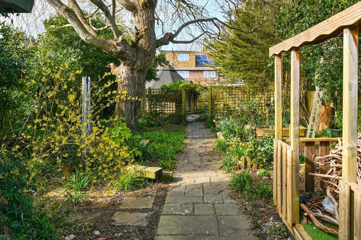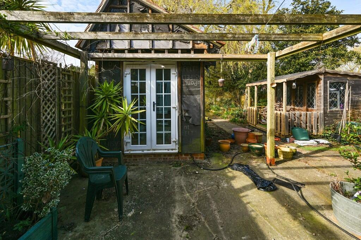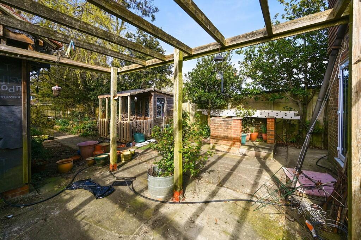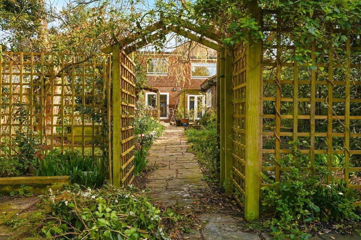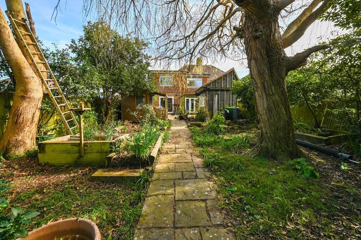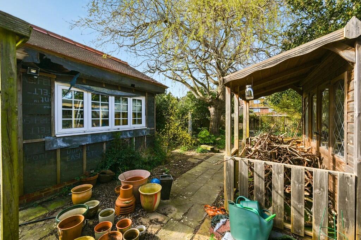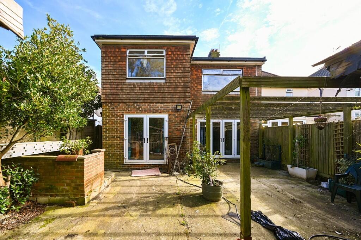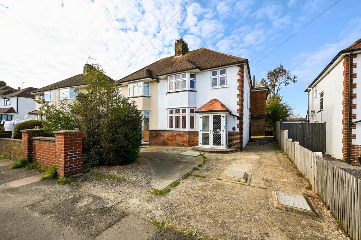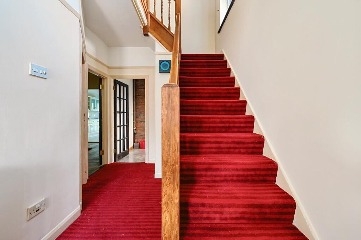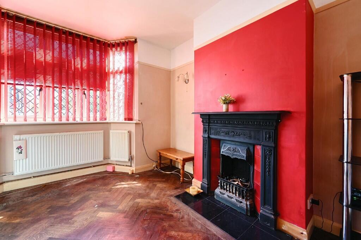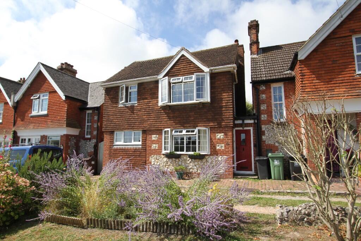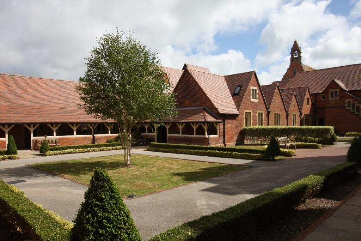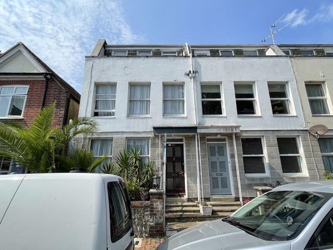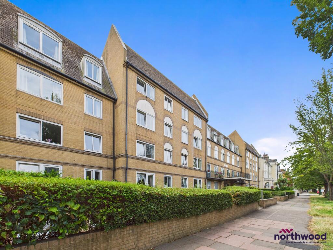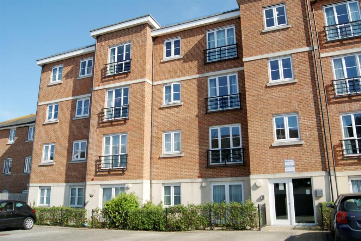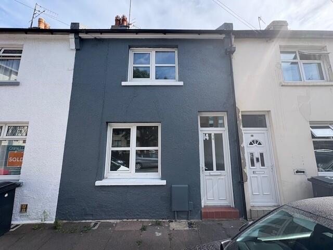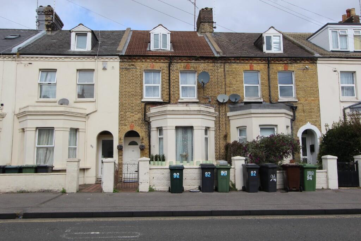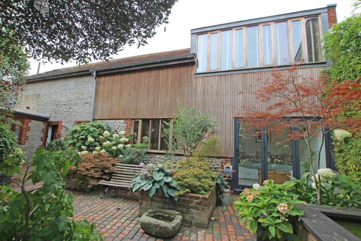Freeman Avenue, Eastbourne, East Sussex, BN22
Property Details
Bedrooms
5
Bathrooms
2
Property Type
Semi-Detached
Description
Property Details: • Type: Semi-Detached • Tenure: Freehold • Floor Area: N/A
Key Features: • Council Tax Band: D • Semi-Detached House • Unique Garden Features including Wigwam • Versatile Property with further potential
Location: • Nearest Station: N/A • Distance to Station: N/A
Agent Information: • Address: 185a Langney Road, Eastbourne, BN22 8AH
Full Description: *** Guide Price £495,000 - £525,000 ***
Ginger & Sanders are delighted to offer to the market this unique FIVE-BEDROOM SEMI-DETACHED HOUSE. Located on Freeman Avenue, this property is ideally situated close to local amenities, transport links and Hampden Park.
This substantial property has been extended and added to over the years making this house versatile and spacious, with potential on the first floor to create a self-contained flat or extra bedrooms.
Entrance from driveway for up to three vehicles.
Porch leading to hallway and stairway.
Ground floor Front Lounge - 4.14m x 3.96m (13'7 x 13') Spacious front living room with feature fireplace, engineered parquet flooring, front-aspect bay window.
Downstairs cloakroom with low-level w/c
Dining Room / Second Reception Room - 3.61m x 3.43m (11'10 x 11'3) Dining room with feature fireplace, engineered parquet flooring.
Kitchen - 5.11m x 2.44m (16'9 x 8') The kitchen wraps around a functioning gas Aga built into a central chimney. The kitchen is fully equipped and includes a second dining or kitchen area (5.69m x 3.76m // 18'8 x 12'4) with French doors leading to the rear garden and patio.
Ground floor En-Suite Bedroom (4)/study - 3.20m x 3.20m (10'6 x 10'6) Wood flooring, French doors to garden. En-suite shower room with cubicle shower, low-level w/c, heated towel rail and hand washbasin.
First Floor Family bathroom with traditional bath, w/c and hand washbasin.
Bedroom 1 - 4.14m x 3.48m (13'7 x 11'5) Spacious double bedroom with front-aspect bay window.
Bedroom 2 - 2.41m x 2.41m (7'11 x 7'11) Small double bedroom with front-aspect window.
Bedroom 3 - 3.18 x 3.18m (10'5 x 10'5) Spacious rear double bedroom with rear-aspect windows.
Bedroom 5 / Reception Room - 3.91m x 3.76m (12'10 x 12'4) Rear-aspect bedroom or reception room.
Reception Room - 3.48m x 2.36m (11'5 x 7'9) Middle reception room with large storage cupboard.
First Floor Kitchen - 3.23m x 2.16m (10'7 x 7'1) Currently a kitchen this room could easily be converted to an en-suite bathroom or even an extra bedroom if needed.
Access to loft space.
Outside
The rear garden presents unique features, including covered paved areas, patios, seating areas, shrubberies, double-glazed shed (in need of work), summer house, tool shed, and a wooden Wigwam complete with a wood burner and internal seating. The garden has also kept its more traditional appearance with a large selection of trees.
Location
Address
Freeman Avenue, Eastbourne, East Sussex, BN22
City
Eastbourne
Features and Finishes
Council Tax Band: D, Semi-Detached House, Unique Garden Features including Wigwam, Versatile Property with further potential
Legal Notice
Our comprehensive database is populated by our meticulous research and analysis of public data. MirrorRealEstate strives for accuracy and we make every effort to verify the information. However, MirrorRealEstate is not liable for the use or misuse of the site's information. The information displayed on MirrorRealEstate.com is for reference only.
