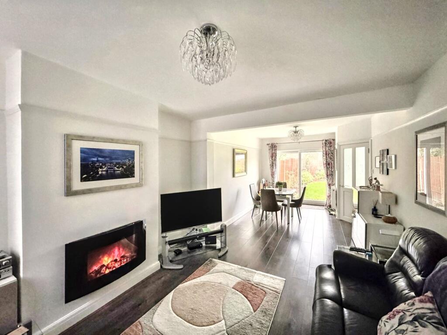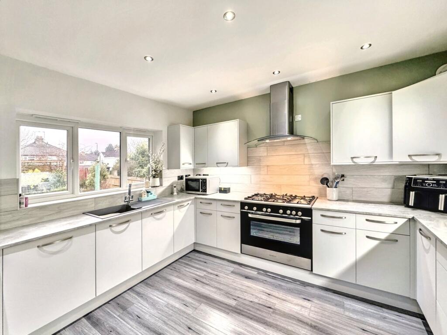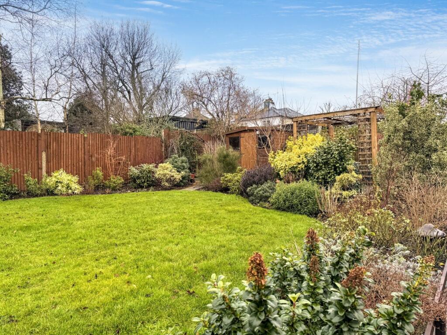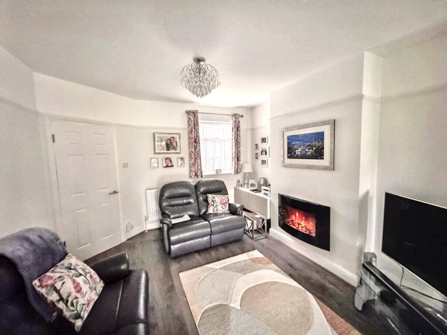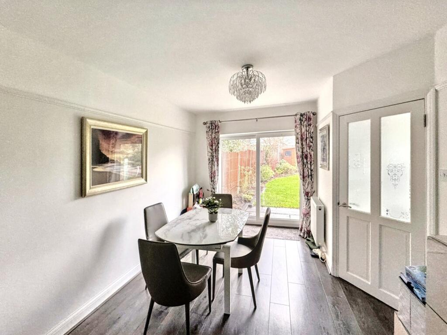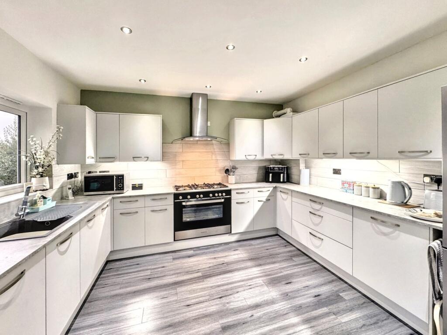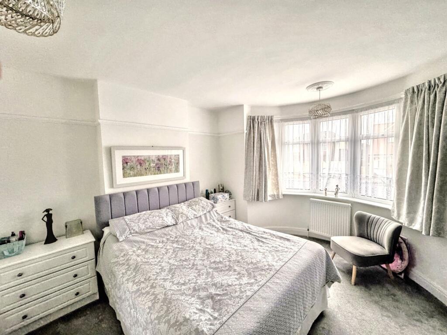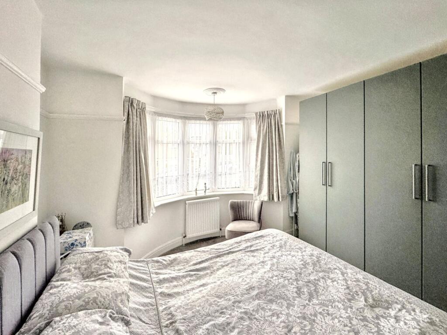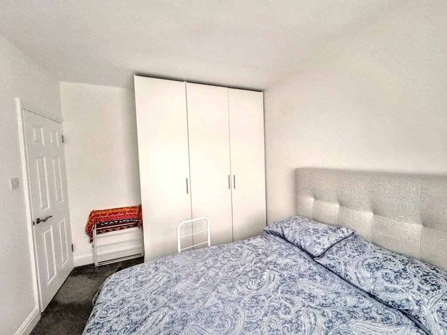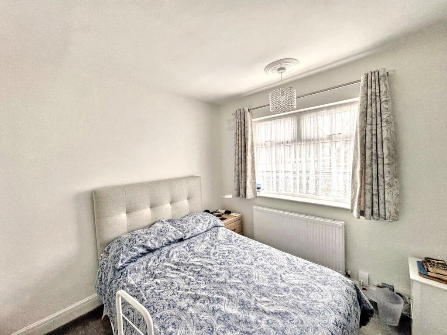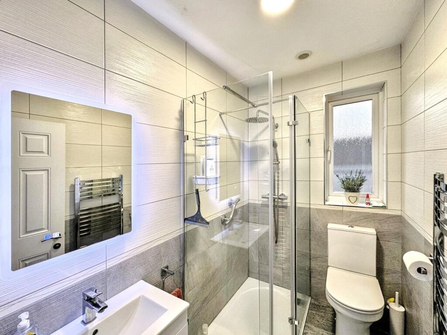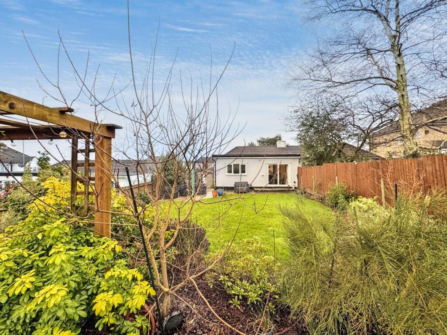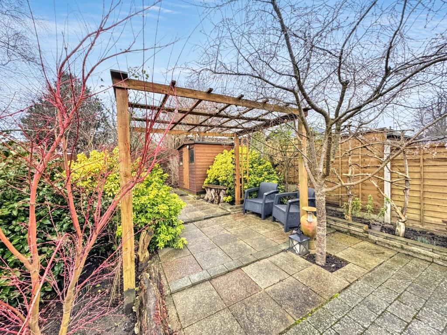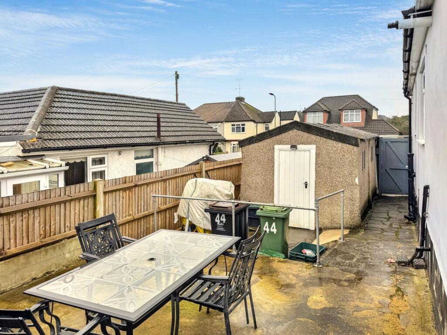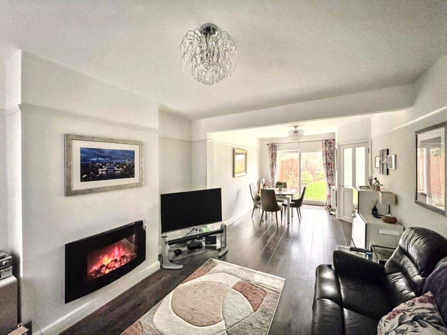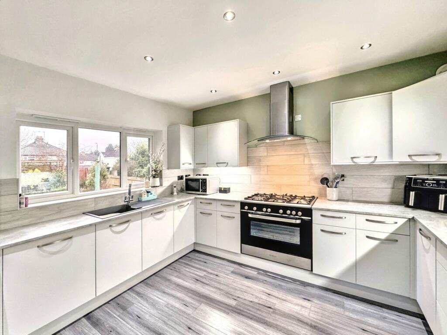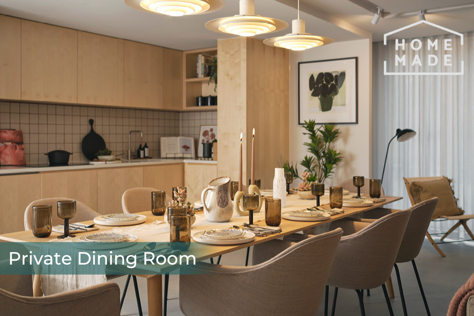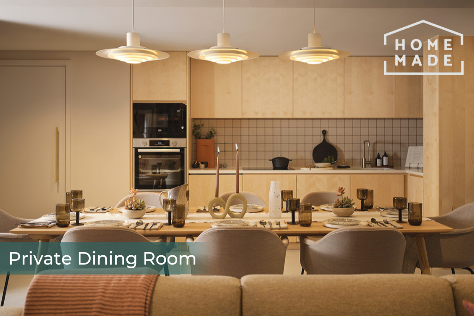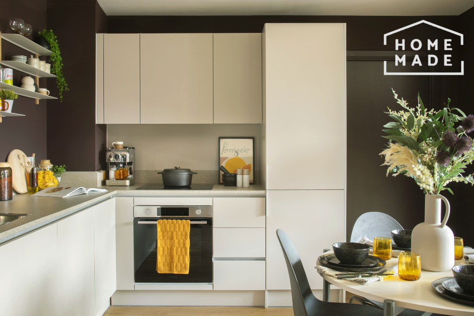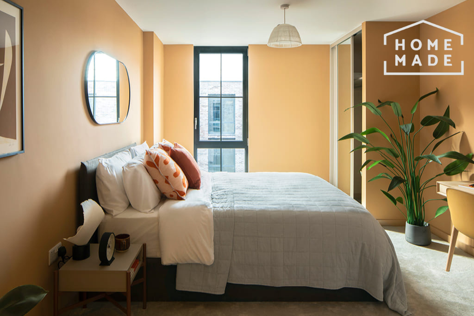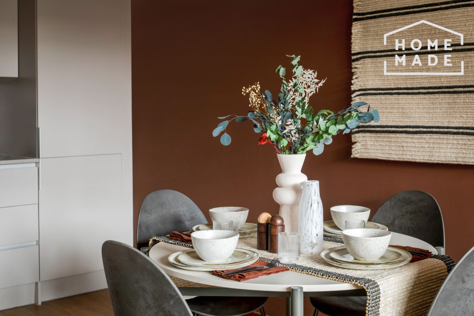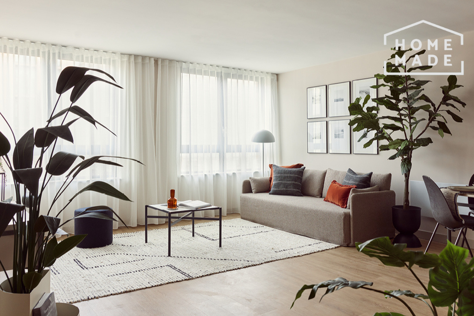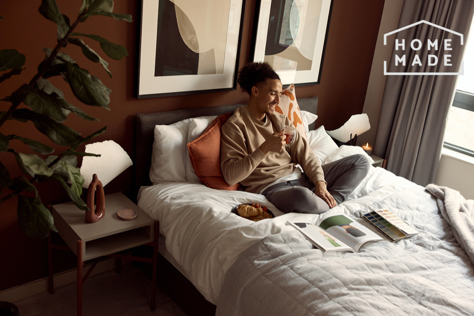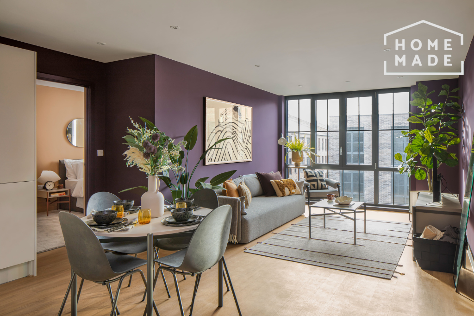Friar Road, Orpington, BR5
Property Details
Bedrooms
2
Bathrooms
1
Property Type
Semi-Detached Bungalow
Description
Property Details: • Type: Semi-Detached Bungalow • Tenure: N/A • Floor Area: N/A
Key Features: • Deceptively Spacious • Semi Det Bungalow • Extended to Rear • Two Double Bedrooms • Impressive Kitchen • Modern Shower Room • Detached Garage • Private Driveway • Immaculate Condition • Desirable Location
Location: • Nearest Station: N/A • Distance to Station: N/A
Agent Information: • Address: 1 Fairway, Petts Wood, BR5 1EF
Full Description: This deceptively spacious semi detached bungalow occupies a quiet location within walking distance of good transport connections in Poverest Road, nearby schools and local shops in Marion Crescent and Nugent Shopping Park (boasting larger High Street stores. St Mary Cray mainline station and Petts Wood amenities can be reached within a few minutes' drive away. The extended accommodation comprises a useful front porch, inner hallway, a spacious lounge open plan to the dining room, impressive kitchen, two double bedrooms with wardrobes and contemporary shower room. Outside you will find a wide frontage, private driveway leading to a single detached garage, front garden and attractive rear garden with two patio areas. Benefits include extended to the elevation forming a larger living and kitchen area, double glazed windows, gas central heating, modern kitchen with double oven, combination boiler fitted six years ago, light and airy rooms and immaculate interior throughout The perfect property to downsize and enjoy or young family moving into the area looking for great amenities. EXCLUSIVE TO PROCTORS.Entrance Porch 1.95m x 1.22m (6' 5" x 4' 0") Double glazed entrance door, recessed ceiling lights.Entrance Hall Inner entrance door.Through Lounge/Diner 7.70m x 3.37m (25' 3" x 11' 1") (into chimney breast) Double glazed window to front, radiator, electric feature fire, open plan to dining room.Dining Room Area Double glazed patio doors to garden, radiator, glazed door to kitchen .Kitchen 3.91m x 3.58m (12' 10" x 11' 9") Double glazed window to rear, range of dove grey wall and base cabinets, fitted double oven with five gas burners, acrylic sink unit set in work top, stainless steel extractor chimney, pelmet lighting, plumbed for dishwasher, recess for fridge freezer, larder unit which is plumbed for washing machine, tumble dryer space, recessed ceiling lights, concealed central heating boiler. Appliances negotiable.Bedroom One 3.84m x 3.78m (12' 7" x 12' 5") (into alcove) Double glazed bay window to front, radiator, fitted wardrobes.Bedroom Two 3.26m x 2.68m (10' 8" x 8' 10") Double glazed window to side, radiator, fitted wardrobes.Shower Room 2.16m x 1.37m (7' 1" x 4' 6") Double glazed window to side, white suite comprising W.C, hand basin on vanity unit, large walk-in shower , drench shower head, chrome heated towel rail, extractor fan, ceramic tiled floor and walls, LED mirror.Rear Garden Paved patio area, laid to lawn, established borders, mature shrubs and trees, garden shed with power and light, block paved sitting area for evening sun with pergola, side access, outside tap and socket.Single Detached GaragePower and light, up and over door.Frontage A wide frontage with private driveway and garden to front.Council Tax Local Authority: BromleyCouncil Tax Band: DBrochuresBrochure 1Brochure 2Brochure 3
Location
Address
Friar Road, Orpington, BR5
City
London
Features and Finishes
Deceptively Spacious, Semi Det Bungalow, Extended to Rear, Two Double Bedrooms, Impressive Kitchen, Modern Shower Room, Detached Garage, Private Driveway, Immaculate Condition, Desirable Location
Legal Notice
Our comprehensive database is populated by our meticulous research and analysis of public data. MirrorRealEstate strives for accuracy and we make every effort to verify the information. However, MirrorRealEstate is not liable for the use or misuse of the site's information. The information displayed on MirrorRealEstate.com is for reference only.

