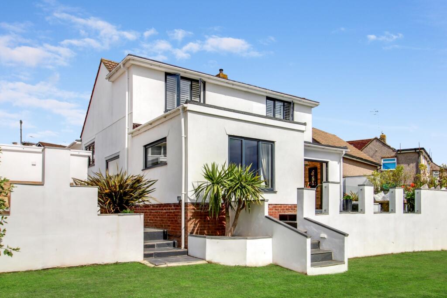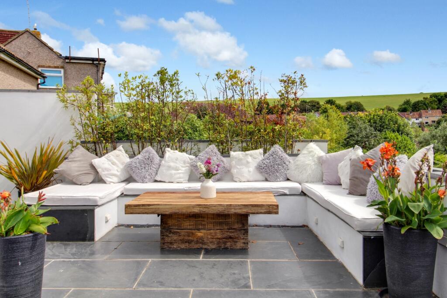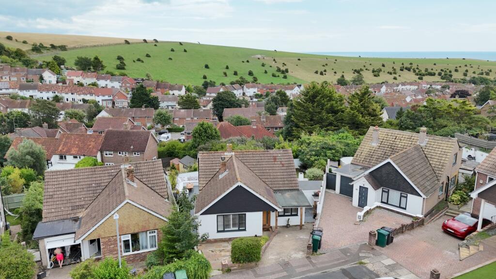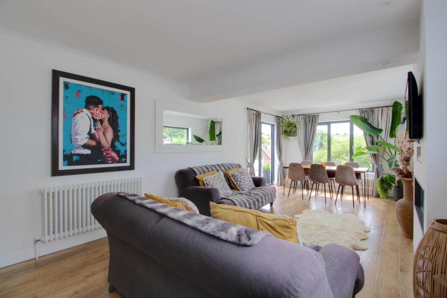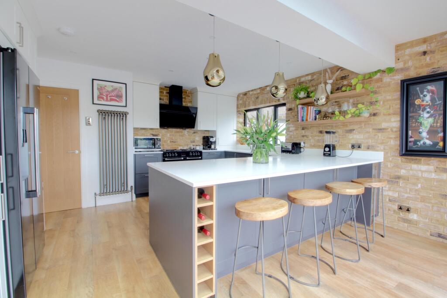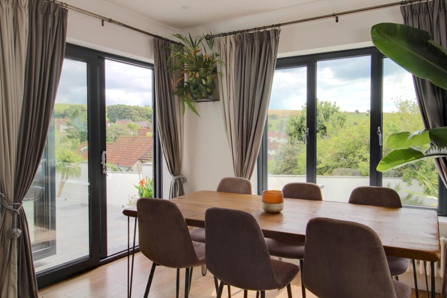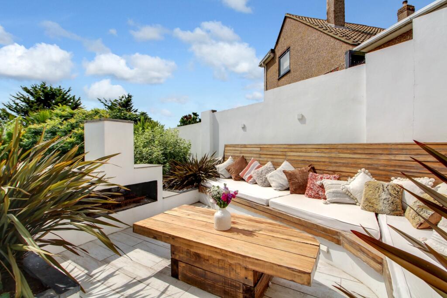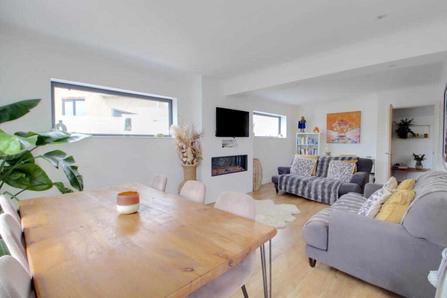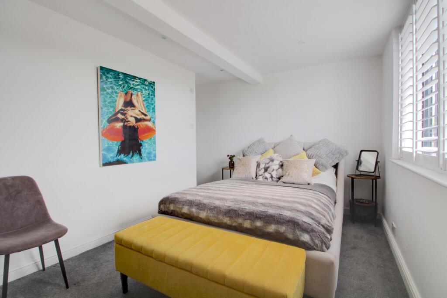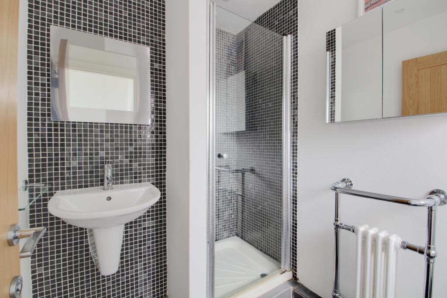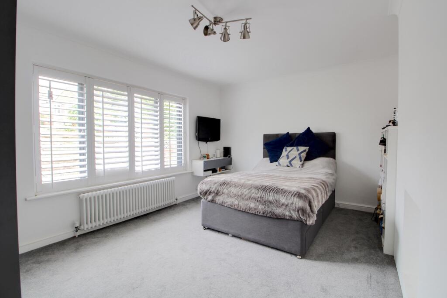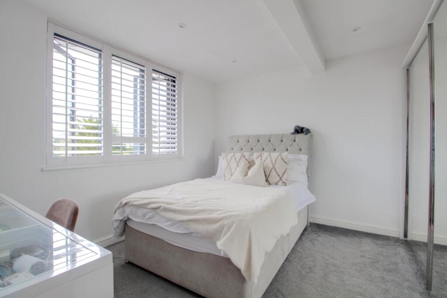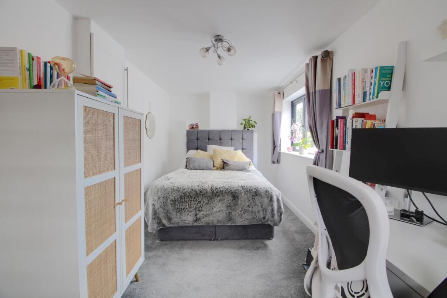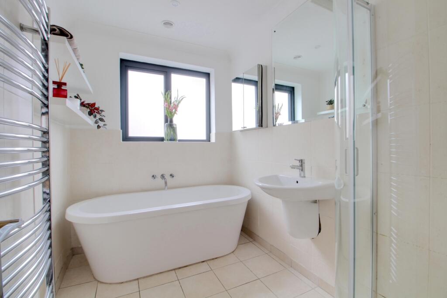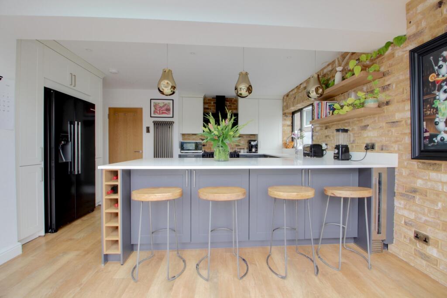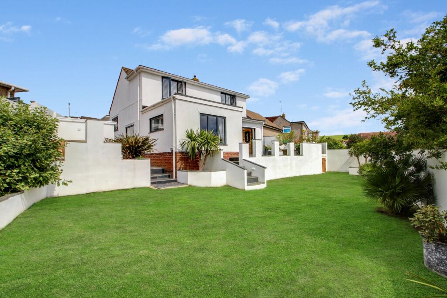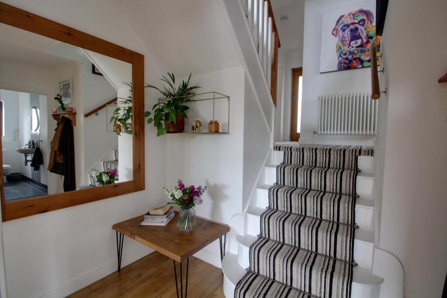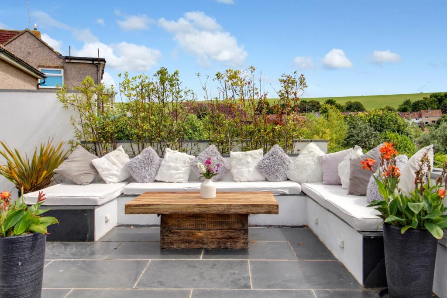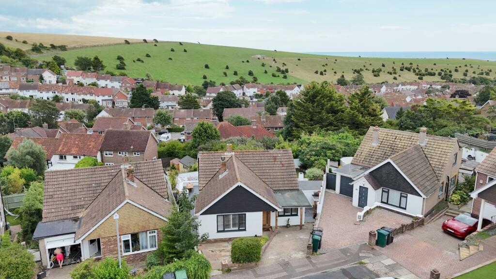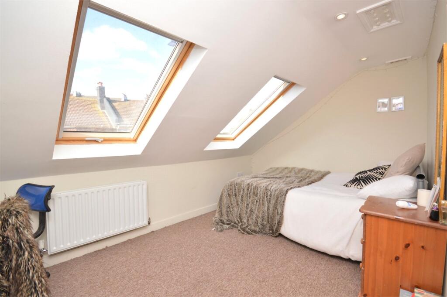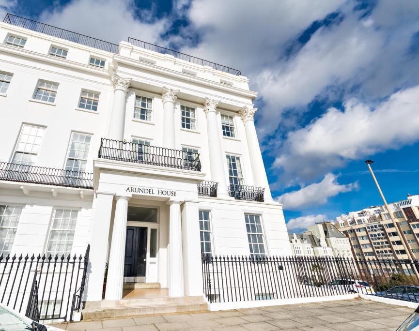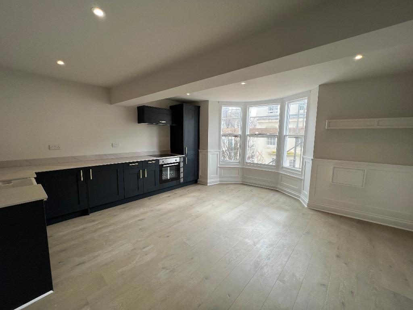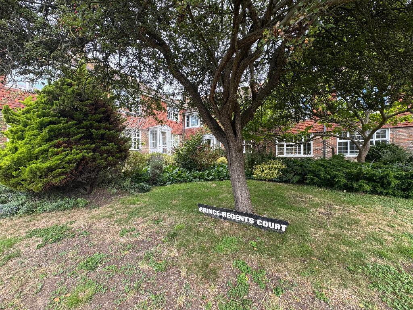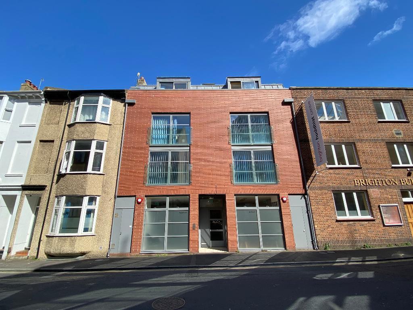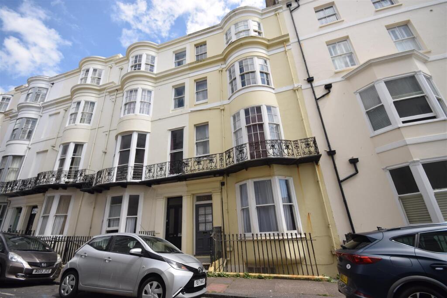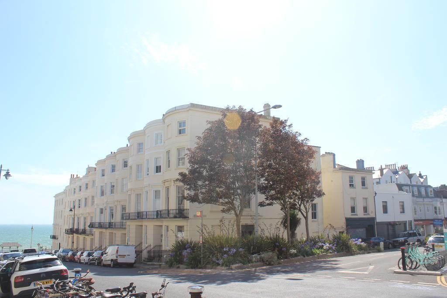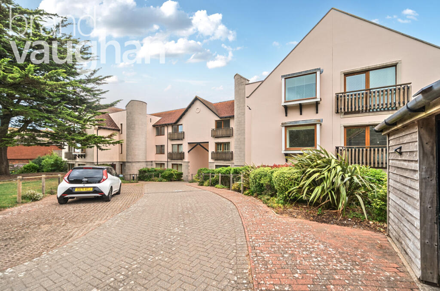Frimley Close, Brighton, East Sussex, BN2
Property Details
Bedrooms
4
Bathrooms
2
Property Type
Detached
Description
Property Details: • Type: Detached • Tenure: Freehold • Floor Area: N/A
Key Features: • Guide Price: £775,000 - £800,000 • Brilliantly extended detached family home • 4 good sized double bedrooms • Multiple SOUTH FACING outdoor space areas • Gorgeous Views of the South Downs • Parker designer kitchen in fabulous open plan kitchen/diner • Quiet, residential Woodingdean close location • High end finishes and bespoke features • Excellent transport links • Call NOW 24/7 to book a viewing
Location: • Nearest Station: N/A • Distance to Station: N/A
Agent Information: • Address: Cavendish House Littlewood Court, West 26 Industrial Estate, Cleckheaton, BD19 4TE
Full Description: Hidden behind its modest detached bungalow exterior is a surprisingly spacious, artfully designed home that doesn't play by the rules. Step inside and you're greeted by flowing, light filled spaces, thoughtful details, and a kind of calm that's hard to find. The significant extension and remodelling has created a stand out family home. At the heart of the home is a custom designed Parker kitchen, a commanding part of the open plan kitchen diner that opens out via sleek bifold doors to a lush garden terrace, perfect for long lunches, lazy mornings, or late night chats under the stars. From here, you've got uninterrupted views of the South Downs.The main lounge is generous enough to throw a dinner party or two, with French doors opening out to catch the golden evening sun. It's a space that feels just as good for curling up with a book as it does for hosting a roomful of friends.Outside, it only gets better. The rear garden has been transformed into a multi zone hangout, part Mediterranean courtyard, part secret retreat with built in seating areas, a garden fireplace for those cooler evenings, and a relaxed, easygoing energy that invites you to stay a while. The lawn has hosted many a footy kick about, whilst the terrace works well for entertaing a large gathering for family & friends or wheeling out the table tennis table!Set on the edge of the South Downs National Park yet just 15 minutes from Brighton city centre, Woodingdean offers a unique mix of countryside calm and coastal convenience. It's ideal for buyers who want space, fresh air, and a tight-knit community—without giving up city access.Families are drawn here for the well-rated schools, including: Woodingdean Primary School which is highly regarded and at the heart of the local community. Nearby Longhill High School and Rudyard Kipling Primary are also popular choices. There's also easy access to several independent and grammar schools in Brighton and Roedean. Runners, Walkers, Cyclists and Dog lovers will love the many options for getting canine out in the green: Happy Valley Park is near by as are the outstandingly beautiful South Downs all on your (metaphorical) doorstep. Those appreciating more space, better value for money, a calmer, quieter way of living in beautiful surroundings come to Woodingdean knowing they can still access Brighton with ease.Confession time: it was a cloudy day .. so we put a blue sky on some of the pics.... the lawn had suffered from the hose pipe ban... so we put in some green that it has in normal times... please don't report us to the Daily Mail!Lounge Diner7.6m x 3.48m - 24'11" x 11'5"Spacious lounge diner with a fireplace, stripped wooden flooring and French doors leading to the tiled outdoor area.Kitchen5.29m x 4.37m - 17'4" x 14'4"Parker fitted kitchen/diner with wonderful features including a Gorgeous Belling 5 Ring range cooker, Bosch Appliances, breakfast bar and bifolding doors leading to an outdoor area with the views of the South Downs.Master Bedroom with Ensuite4.63m x 2.82m - 15'2" x 9'3"Good sized Master bedroom with en-suite shower room. Wonderful Southerly views to the Downs.Ensuite Shower Room2.91m x 1.78m - 9'7" x 5'10"Modern shower room, ensuite to the master bedroomBedroom 13.61m x 3.56m - 11'10" x 11'8"Good size double bedrooms, large window with plantation shuttersBedroom 24.6m x 3.48m - 15'1" x 11'5"Double bedroom with built in wardrobesBedroom 35.01m x 2.36m - 16'5" x 7'9"Double bedroom with plenty of room work work station and furnitureBathroom2.91m x 1.61m - 9'7" x 5'3"Family bathroom with a bath and a showerGuest WCHandy guest WCHallway Landing
Location
Address
Frimley Close, Brighton, East Sussex, BN2
City
Sussex
Features and Finishes
Guide Price: £775,000 - £800,000, Brilliantly extended detached family home, 4 good sized double bedrooms, Multiple SOUTH FACING outdoor space areas, Gorgeous Views of the South Downs, Parker designer kitchen in fabulous open plan kitchen/diner, Quiet, residential Woodingdean close location, High end finishes and bespoke features, Excellent transport links, Call NOW 24/7 to book a viewing
Legal Notice
Our comprehensive database is populated by our meticulous research and analysis of public data. MirrorRealEstate strives for accuracy and we make every effort to verify the information. However, MirrorRealEstate is not liable for the use or misuse of the site's information. The information displayed on MirrorRealEstate.com is for reference only.
