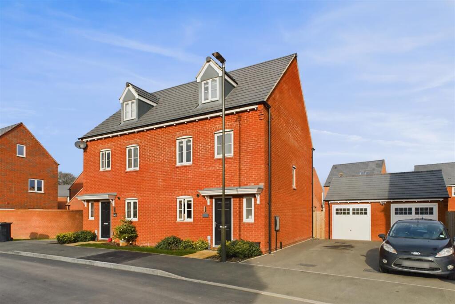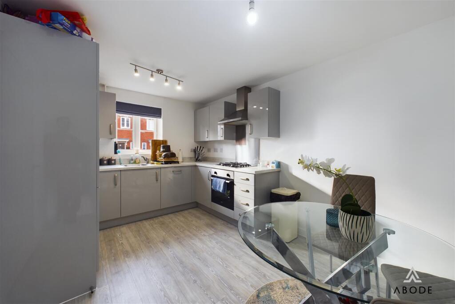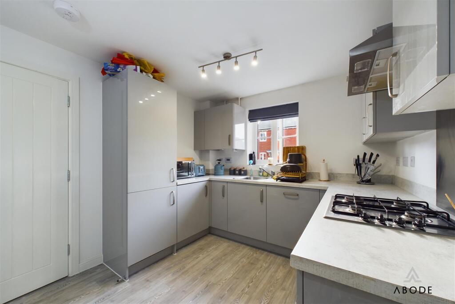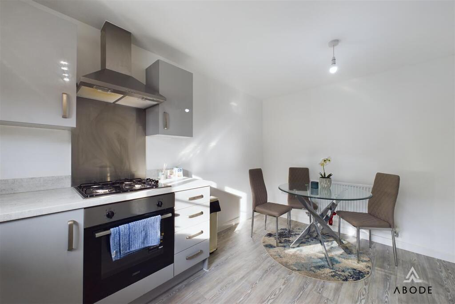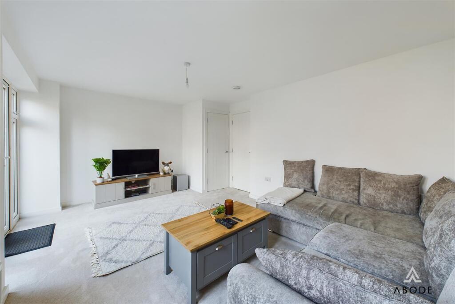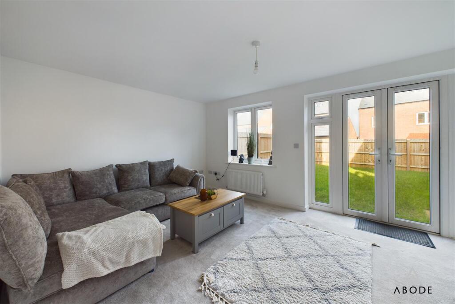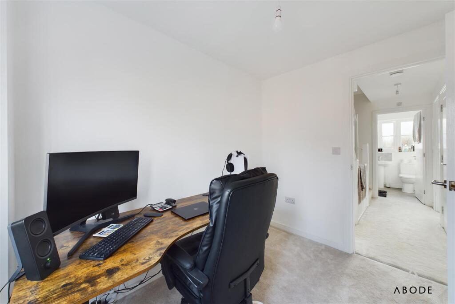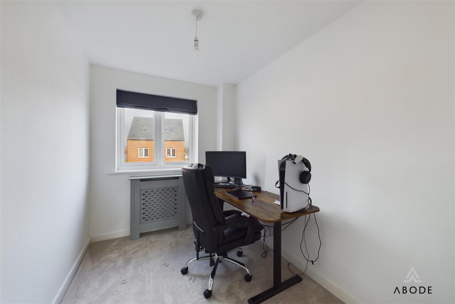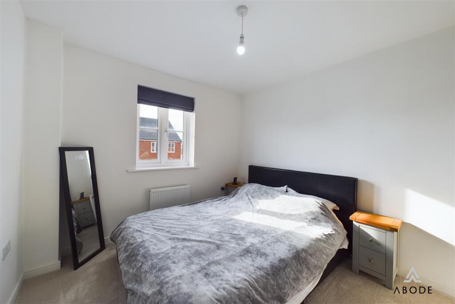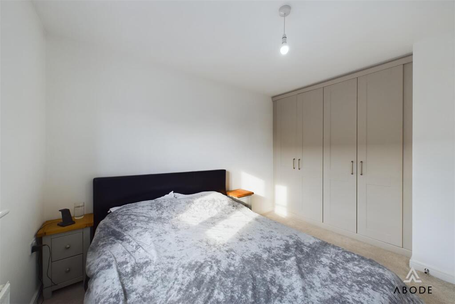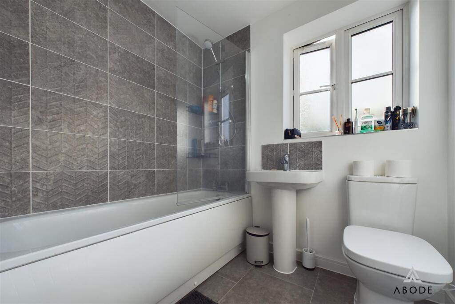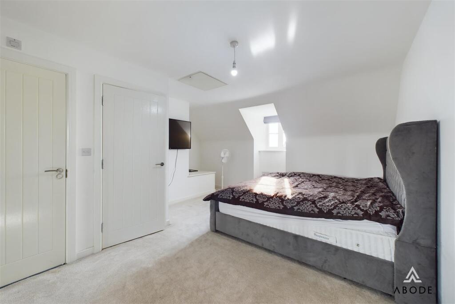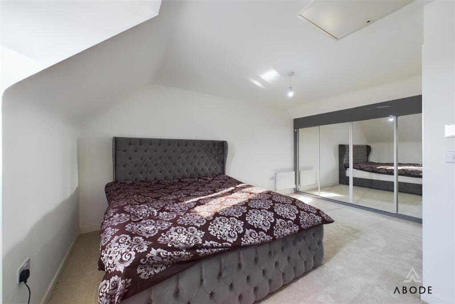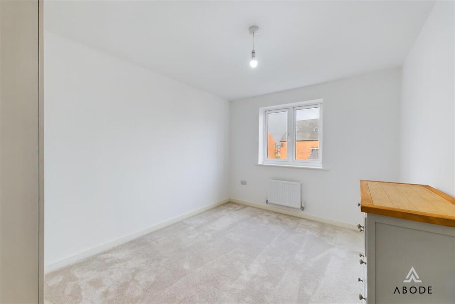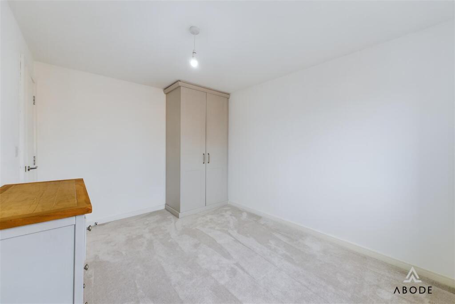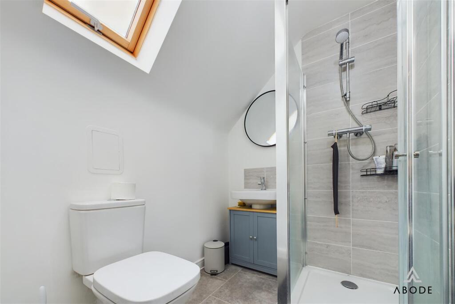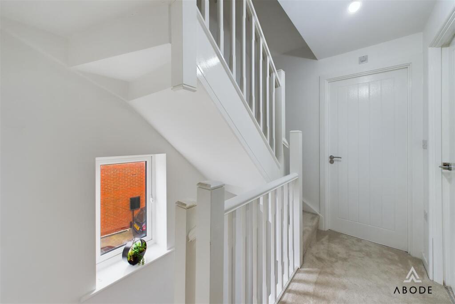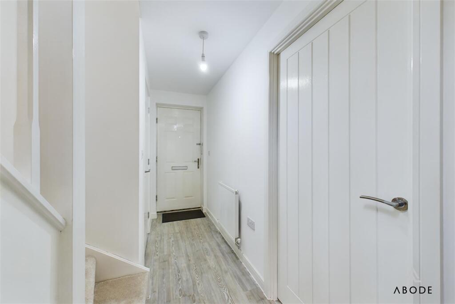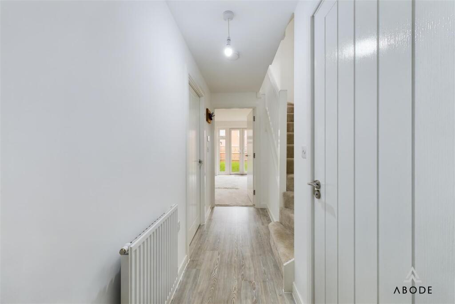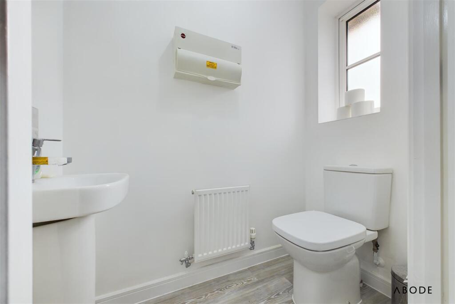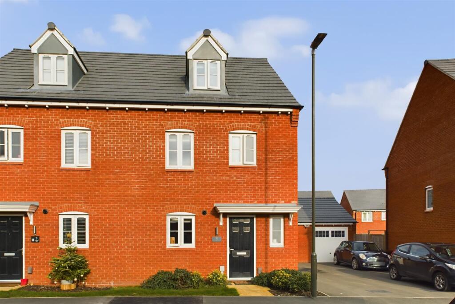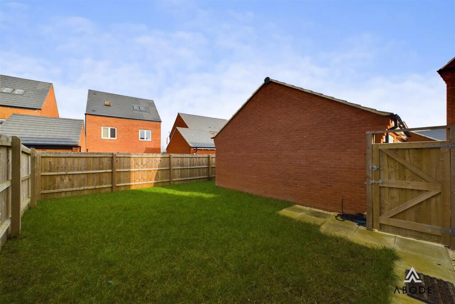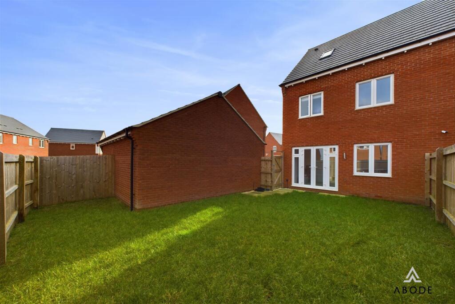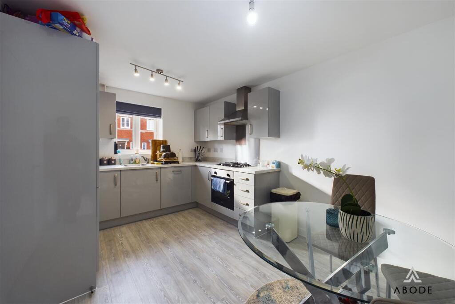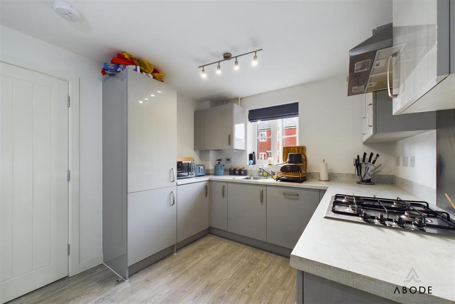Frogmore Lane, Hatton, Derby
Property Details
Bedrooms
4
Bathrooms
2
Property Type
Semi-Detached
Description
Property Details: • Type: Semi-Detached • Tenure: N/A • Floor Area: N/A
Key Features:
Location: • Nearest Station: N/A • Distance to Station: N/A
Agent Information: • Address: Regents House, 34b High Street, Tutbury Burton on Trent Staffordshire DE13 9LS
Full Description: This modern four-bedroom, three-storey semi-detached home offers well-presented accommodation, ideal for families or professionals. The property features a spacious and stylish master bedroom occupying the entire top floor, complete with an en-suite shower room. The remaining three bedrooms are well-proportioned, providing versatility for family living or home office space. The fitted kitchen is designed for modern convenience, while the enclosed rear garden offers a private outdoor retreat. A garage and driveway provide off-road parking, and the home benefits from a remaining builder’s warranty for added peace of mind. Viewing is highly recommended strictly by appointment only. Located in the sought-after village of Hatton, the property enjoys access to local amenities and excellent transport links.Accommodation - The ground floor welcomes you through a front entrance door into a bright hallway, with doors leading to a convenient WC cloakroom, which includes a wash-hand basin with mixer tap. To the left, the stylish kitchen-diner features a selection of matching wall and base units, a four-ring gas hob, an electric oven, a sink with mixer tap and drainer, and integrated appliances, including a fridge-freezer, dishwasher, and washing machine. There is ample space for a dining table, complemented by a double-glazed window to the front elevation and a central heating radiator. Straight ahead, the generously sized living room boasts double-glazed French doors leading out to the enclosed rear garden, additional double-glazed windows to the rear, a central heating radiator, and a useful storage cupboard.Ascending to the first floor, the landing benefits from a double-glazed window to the side elevation, filling the space with natural light. This floor comprises three well-proportioned bedrooms, including the fourth bedroom, currently used as a study, with a double-glazed window overlooking the rear garden and a central heating radiator. The second bedroom features a built-in wardrobe, a double-glazed window to the rear elevation, and a central heating radiator. The third bedroom includes two built-in wardrobes, a central heating radiator, and a double-glazed window to the front elevation. The family bathroom is well-appointed with a three-piece suite, comprising a wash-hand basin with mixer tap, a low-level WC, and a bath with mixer tap, gravity shower over, full-height splash backs, and a shower screen. A double-glazed window with opaque glass to the front elevation completes the space.The second floor is dedicated entirely to the spectacular master suite, providing a private retreat with a spacious layout. A double-glazed window to the front elevation allows for plenty of natural light, while built-in sliding mirror wardrobes offer ample storage. The en-suite shower room features a modern three-piece suite, including a low-level WC, a wash-hand basin with mixer tap, and a gravity shower enclosed by a glass shower screen. A Velux window to the rear elevation enhances the sense of space and light, making this master suite a standout feature of the home.OutsideThe property’s exterior is equally well-presented, offering both practicality and outdoor space for enjoyment. The front elevation features a driveway providing off-road parking, which leads to a detached garage for additional storage or vehicle space. A neatly maintained front fore garden enhances the kerb appeal, with a pathway guiding you to the front entrance door.To the rear, the property benefits from a fully enclosed lawned garden, providing a secure and private outdoor space. A patio area offers an ideal setting for outdoor seating or entertaining, all enclosed by timber fencing for added privacy.BrochuresFrogmore Lane, Hatton, DerbyBrochure
Location
Address
Frogmore Lane, Hatton, Derby
City
Hatton
Legal Notice
Our comprehensive database is populated by our meticulous research and analysis of public data. MirrorRealEstate strives for accuracy and we make every effort to verify the information. However, MirrorRealEstate is not liable for the use or misuse of the site's information. The information displayed on MirrorRealEstate.com is for reference only.
