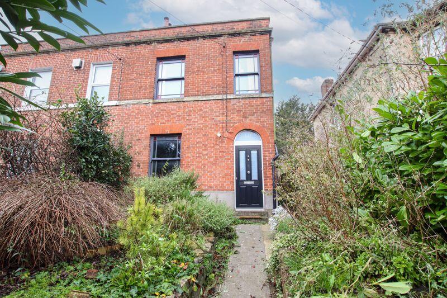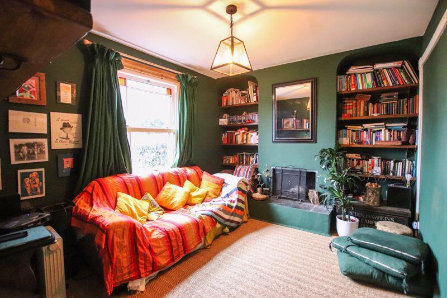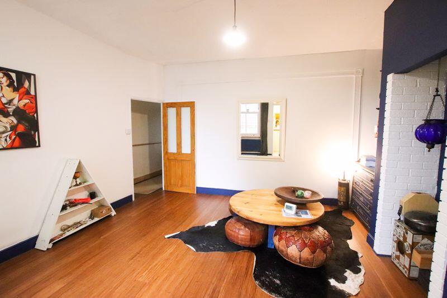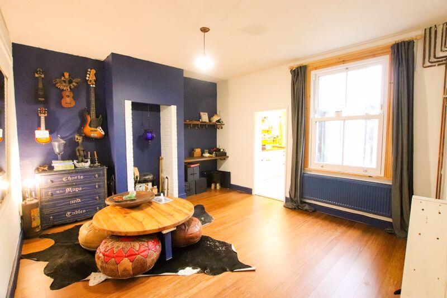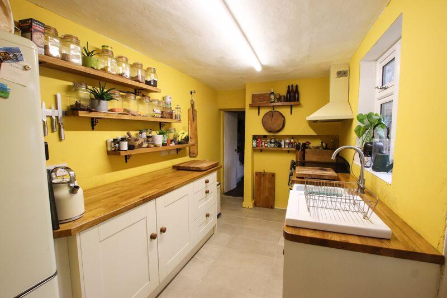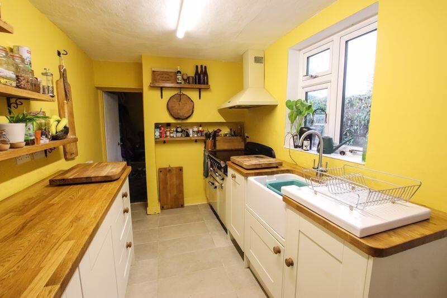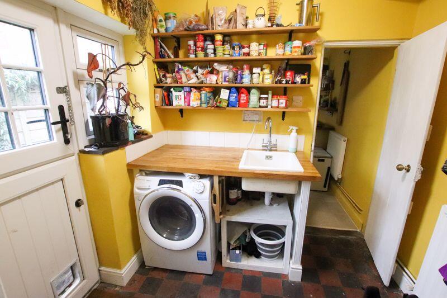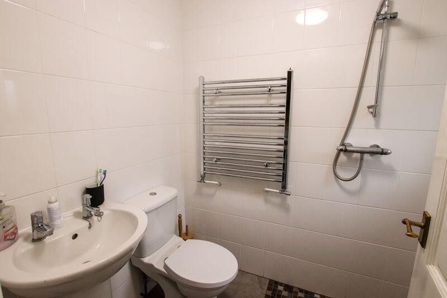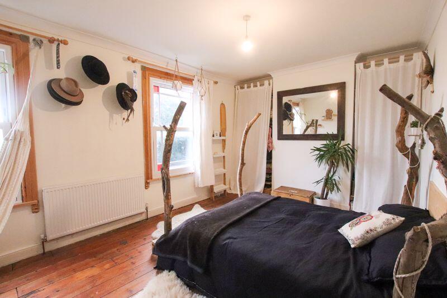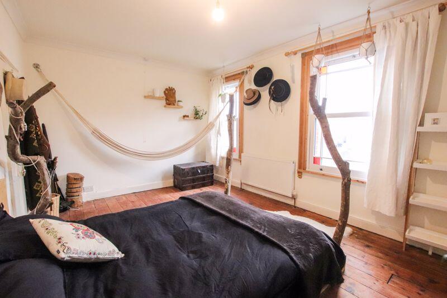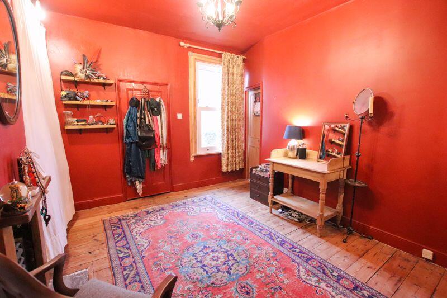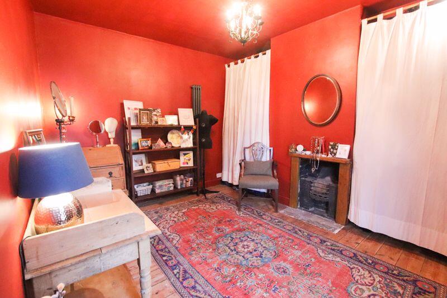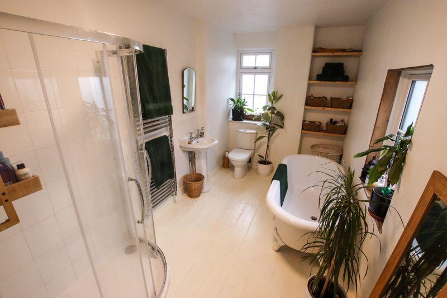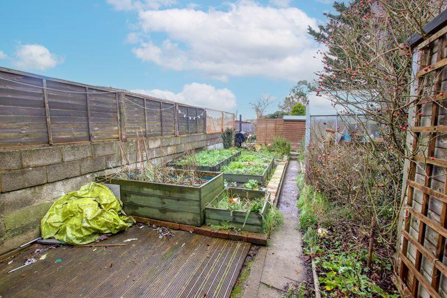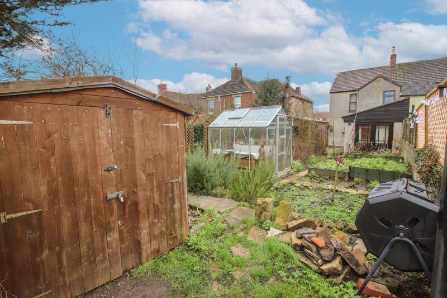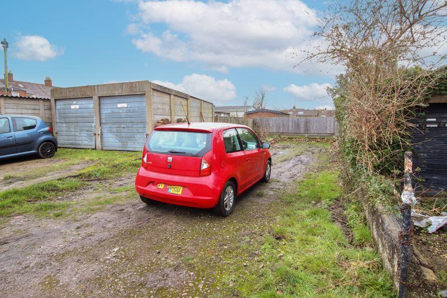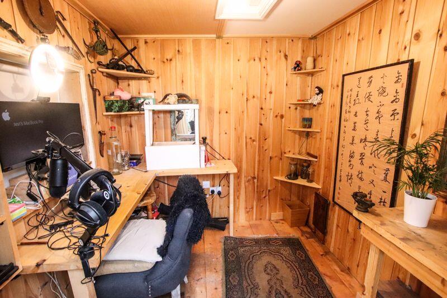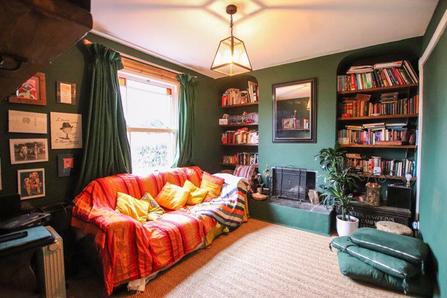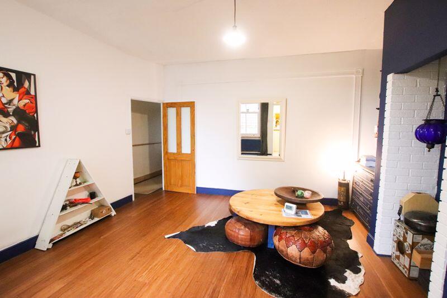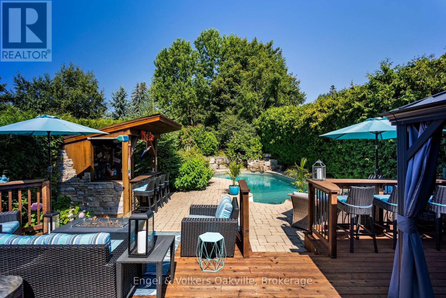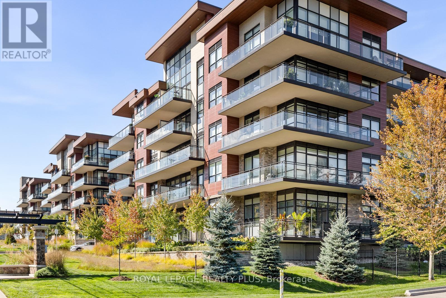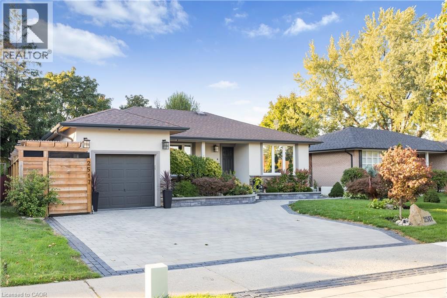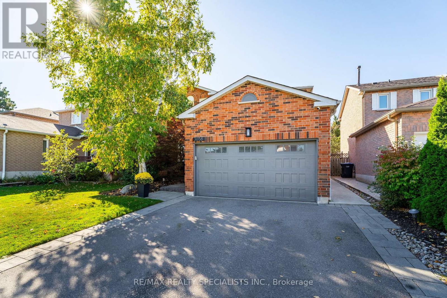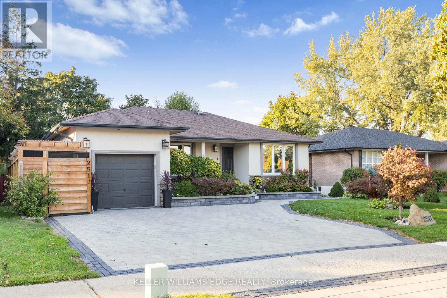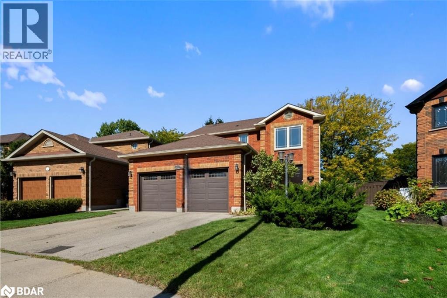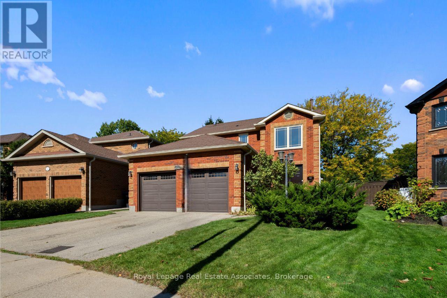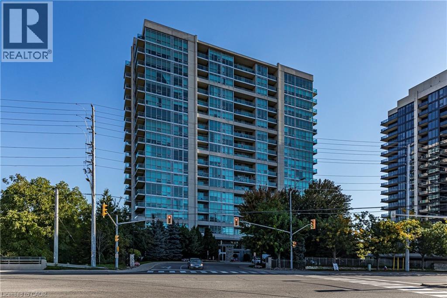Frome Road, Trowbridge
Property Details
Bedrooms
2
Bathrooms
2
Property Type
Semi-Detached
Description
Property Details: • Type: Semi-Detached • Tenure: N/A • Floor Area: N/A
Key Features: • Spacious two bedroom semi detached property • Walking distance to town centre and railway station • Lounge with open fireplace • Dining room • Utility room • Ground floor wet room and large first floor bathroom • Two double bedrooms • Rear garden with office space • Parking for several vehicles • Available from late February
Location: • Nearest Station: N/A • Distance to Station: N/A
Agent Information: • Address: 24 Fore Street Trowbridge BA14 8ER
Full Description: *** WE ARE FULLY BOOKED FOR VIEWINGS AT THIS PROPERTY *** This exceptionally spacious and well presented two bedroom semi detached property is conveniently situated within easy reach of Trowbridge town centre and railway station. Features include two reception rooms, utility room, ground floor wet room, two double bedrooms, a large first floor bathroom with roll top bath and shower enclosure, rear garden with access to office and off road parking for several vehicles to the rear. Available from late February, unfurnished.The property comprises Ground FloorEntrance HallWith composite front door and tiled floor.HallwayWith wood flooring and stairs to the first floor.Lounge10' 9'' x 13' 1'' (3.27m x 3.99m)With radiator, open fireplace and sash window.Dining Room12' 8'' x 14' 1'' (3.87m x 4.29m)With wood laminate flooring, radiator, storage cupboard under the stairs and sash window to the rear.Kitchen12' 3'' x 7' 3'' (3.74m x 2.21m)With tiled flooring, a range of base units with solid wood worktops, Belfast sink unit, range cooker with five ring hob and extractor hood over, fridge/freezer, radiator, PVCu double glazed window to the side and PVCu door to the back garden.Utility roomWith tiled flooring base unit with solid wood worktop, Belfast sink unit, washing machine, radiator, PVCu double glazed window to the side and PVCu door to the rear garden.Wet RoomWith tiled flooring and walls, mains shower, low level W.C and pedestal hand basin, heated towel rail and obscured PVCu double glazed window to the side.First FloorLandingWith stripped wooden flooring, storage cupboard and PVCu double glazed sash window to the side.Bedroom 111' 1'' x 15' 9'' (3.37m x 4.79m) plus alcovesWith wood flooring, radiator, two alcoves with built in clothes storage and two PVCu double glazed sash windows to the front.Bedroom 213' 1'' x 9' 8'' (3.98m x 2.94m) plus alcovesWith wood flooring, feature fireplace, radiator, two alcoves with built in clothes storage and PVCu double glazed sash window to the rear.BathroomWith four piece suite comprising large quadrant shower enclosure with mains shower, roll top bath, close coupled W.C and pedestal hand basin, heated towel rail, extractor fan and obscured PVCu double glazed windows to the side and rear.ExternallyOffice7' 7'' x 7' 3'' (2.31m x 2.22m)Access from the rear garden, with double doors, wood flooring, small radiator and built in desk/shelving.Rear Garden and ParkingThe property comes with a rear garden with vegetable planting areas, green house and shed. There is also off road parking for several vehicles to the rear of the garden.Council taxThe property is currently in council tax band B.ServicesMains gas, electricity, water and drainage are connected. The property is heated by a gas fired central heating boiler to radiators. Please note that the Agent has not tested any appliances.BroadbandUltrafast broadband is available (source - Ofcom) Predicted maximum download speed - 10000MbpsMobile phone coverageOutdoor coverage is likely - source Ofcom.BrochuresProperty BrochureFull Details
Location
Address
Frome Road, Trowbridge
City
Frome Road
Features and Finishes
Spacious two bedroom semi detached property, Walking distance to town centre and railway station, Lounge with open fireplace, Dining room, Utility room, Ground floor wet room and large first floor bathroom, Two double bedrooms, Rear garden with office space, Parking for several vehicles, Available from late February
Legal Notice
Our comprehensive database is populated by our meticulous research and analysis of public data. MirrorRealEstate strives for accuracy and we make every effort to verify the information. However, MirrorRealEstate is not liable for the use or misuse of the site's information. The information displayed on MirrorRealEstate.com is for reference only.
