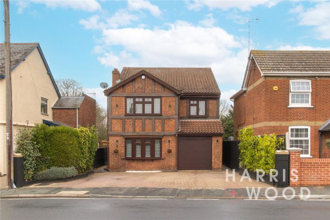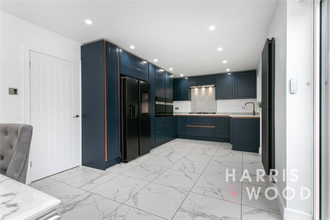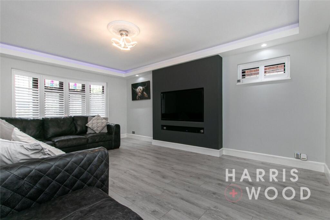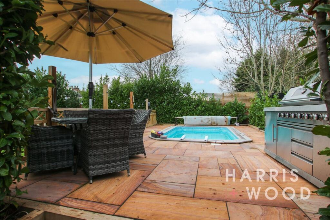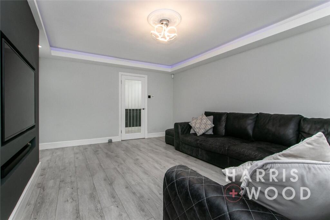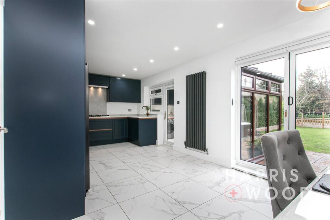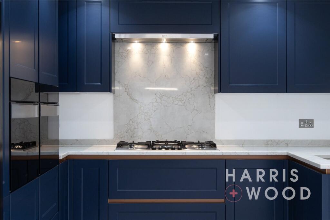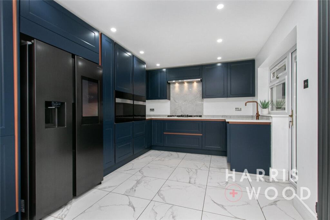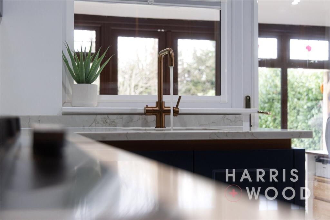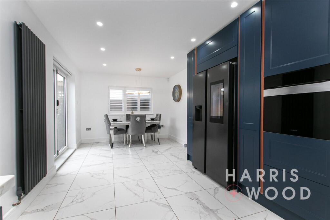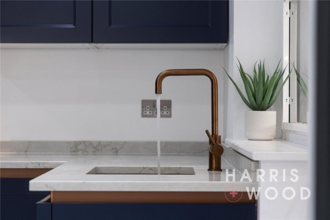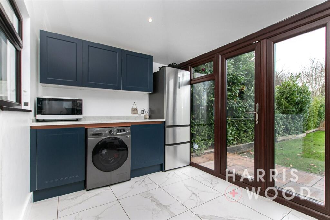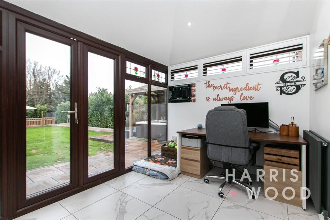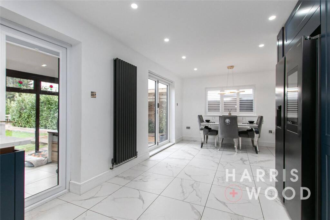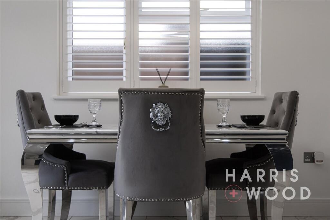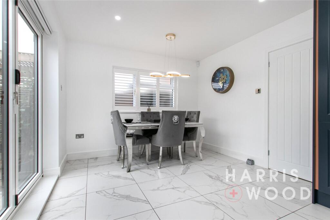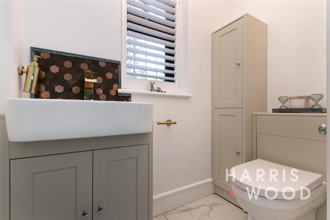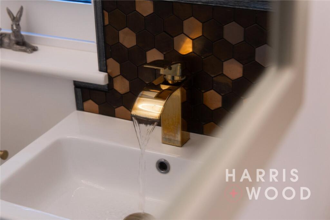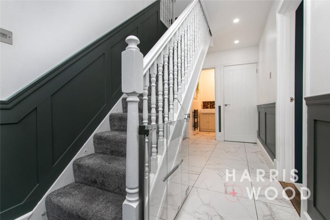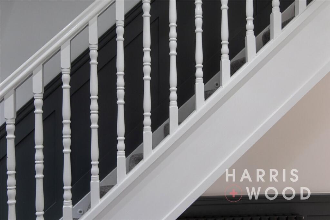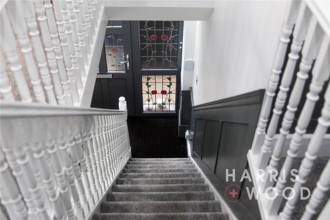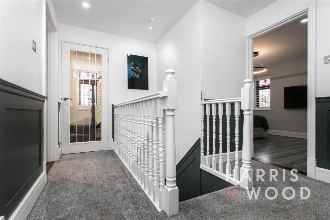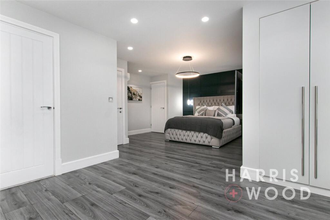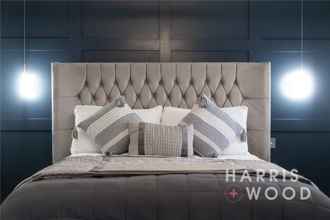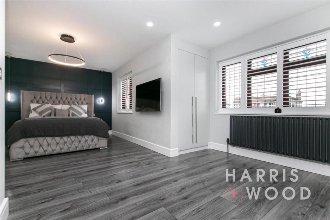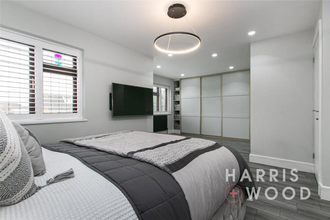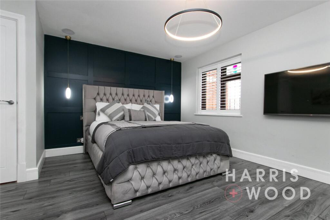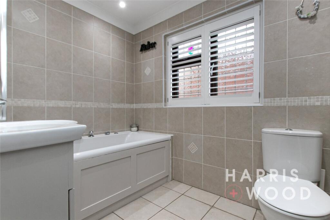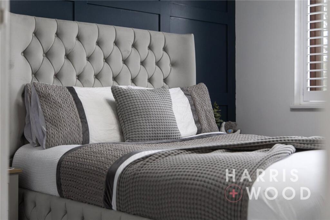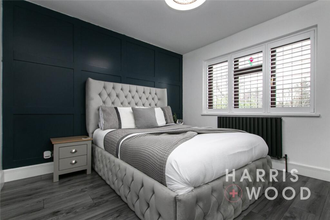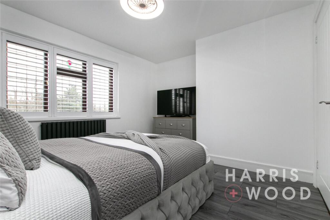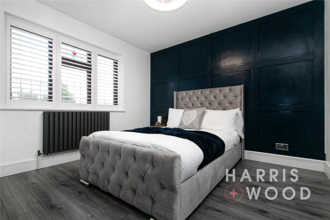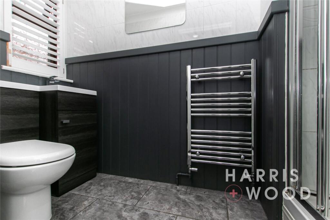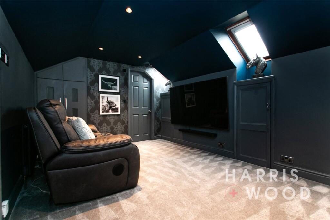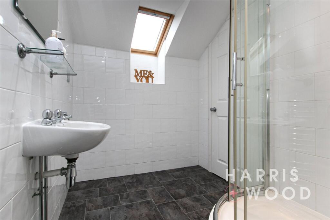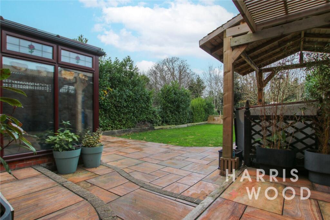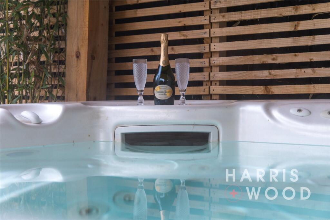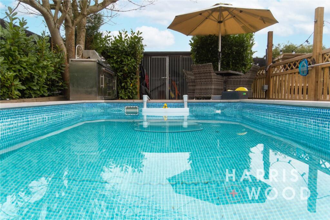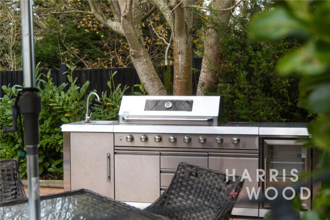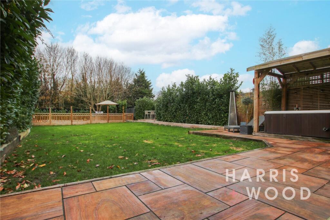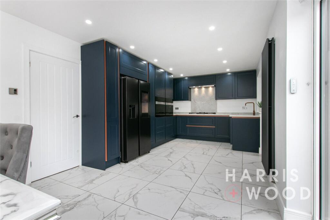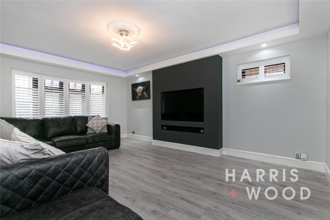Fronks Road, Harwich, Essex, CO12
Property Details
Bedrooms
4
Bathrooms
3
Property Type
Detached
Description
Property Details: • Type: Detached • Tenure: N/A • Floor Area: N/A
Key Features: • Detached Family Home • Four Bedrooms • Bay Fronted Lounge • Well Presented Throughout • Spacious Kitchen/Diner • Two En Suites & Bathroom • Garage & Driveway
Location: • Nearest Station: N/A • Distance to Station: N/A
Agent Information: • Address: Unit 10 Chesterwell House Cordelia Drive, Colchester, CO4 6AZ
Full Description: ** GUIDE PRICE £550,000 - £575,000 ** Stunning four-bedroom detached house located in the picturesque town of Harwich, close to local amenities and the beautiful blue flagged beach and promenade.This stunning property boasts a spacious garden perfect for outdoor entertaining and relaxation with the added benefit of a swimming pool. With ample off-street parking and a garage, convenience is at your doorstep.The interior of the house is immaculately designed, featuring modern finishes and high-quality fixtures throughout. The open-plan layout creates a bright and airy atmosphere, ideal for family living and entertaining guests.Each of the four bedrooms offers ample space and comfort, providing a peaceful retreat at the end of the day. Located in a sought-after area, this property offers the perfect combination of tranquillity and convenience.Don't miss out on the opportunity to make this stunning house your new home. Contact us today to arrange a viewing.Entrance HallwayEntrance door, double glazed window, storage cupboard, doors leading offCloakroomDouble glazed window, low level WC, wash hand basinKitchen/Diner6.76m x 3.12m (22' 2" x 10' 3")Double glazed window and sliding doors, wall and base level units, sink and drainer with mixer tap over, oven and hob, extractor fan, worktops, integrated appliances, sliding doors to:Lounge5.16m x 3.84m (16' 11" x 12' 7")Double glazed bay window to front, radiatorOffice/Utility RoomDouble glazed windows and French doors leading out onto the rear gardenFirst Floor LandingStairs rising up to the second floor landing, doors leading offMaster Bedroom6.2m x 3.96m (20' 4" x 13' 0")Double glazed window, radiator, door to:En SuiteLow level WC, wash hand basin, shower cubicle, radiatorBedroom Two3.12m x 3.05m (10' 3" x 10' 0")Double glazed window, wardrobe, radiatorBedroom Three3.15m x 2.97m (10' 4" x 9' 9")Double glazed window, wardrobe, radiatorBathroomDouble glazed frosted window to side, low level WC, wash hand basin, bath with shower over, radiatorSecond Floor LandingAccess to:Bedroom Four/Cinema Room4.85m x 3m (15' 11" x 9' 10")Skylight windows, radiator, door to:En Suite To Bedroom FourLow level WC, wash hand basin, shower cubicle, radiatorFront of PropertyGarage and driveway providing off road parkingRear GardenFully enclosed and private, laid to lawn, patio area, flower beds and shrubs
Location
Address
Fronks Road, Harwich, Essex, CO12
City
Harwich
Features and Finishes
Detached Family Home, Four Bedrooms, Bay Fronted Lounge, Well Presented Throughout, Spacious Kitchen/Diner, Two En Suites & Bathroom, Garage & Driveway
Legal Notice
Our comprehensive database is populated by our meticulous research and analysis of public data. MirrorRealEstate strives for accuracy and we make every effort to verify the information. However, MirrorRealEstate is not liable for the use or misuse of the site's information. The information displayed on MirrorRealEstate.com is for reference only.
