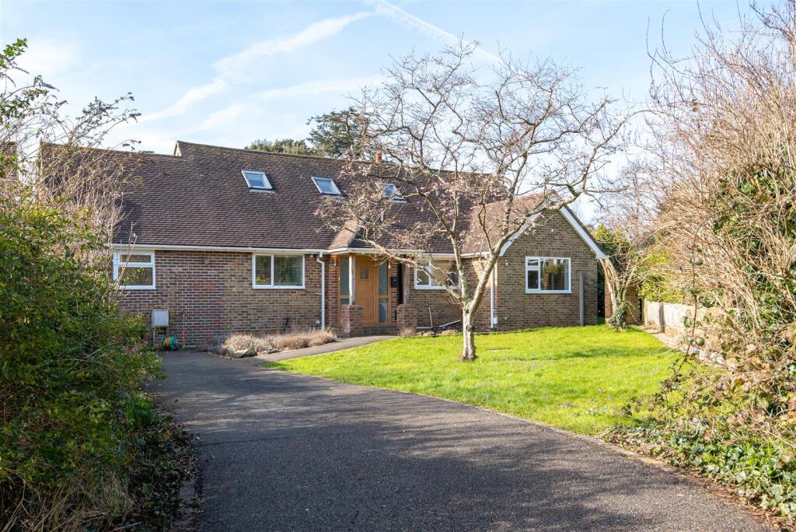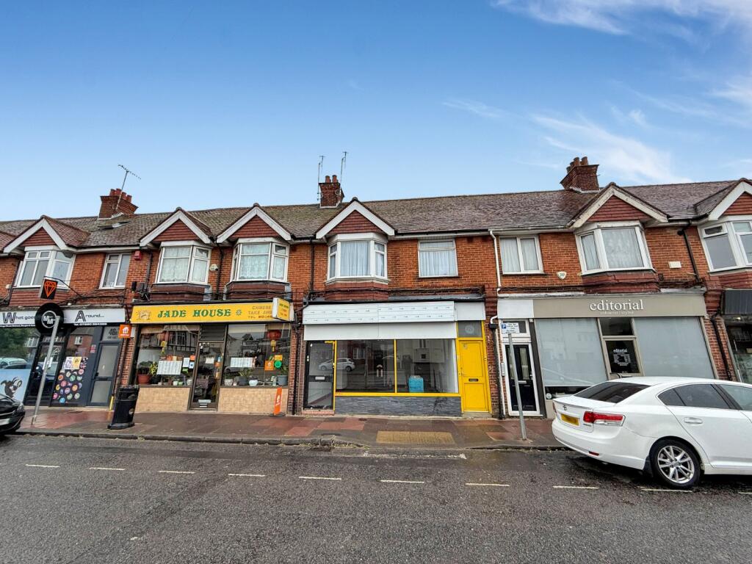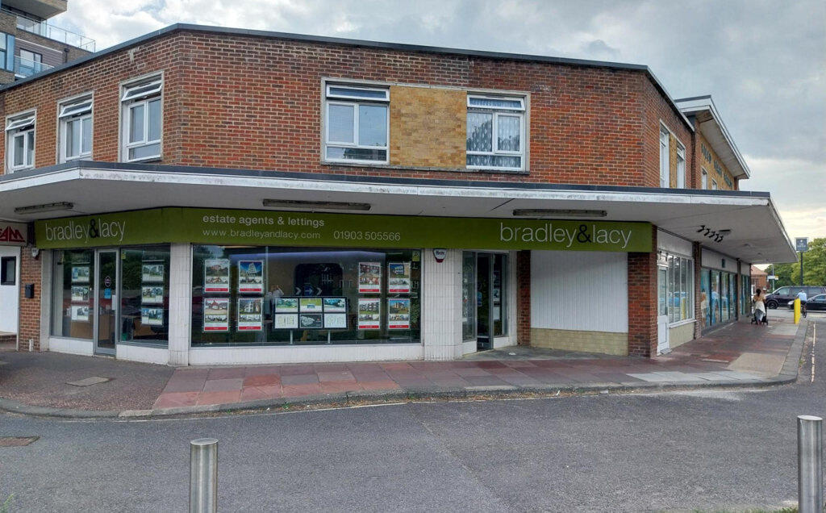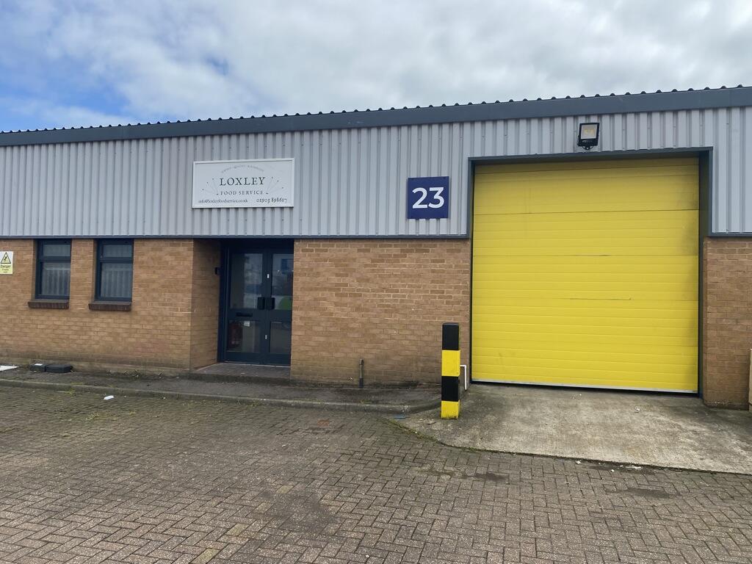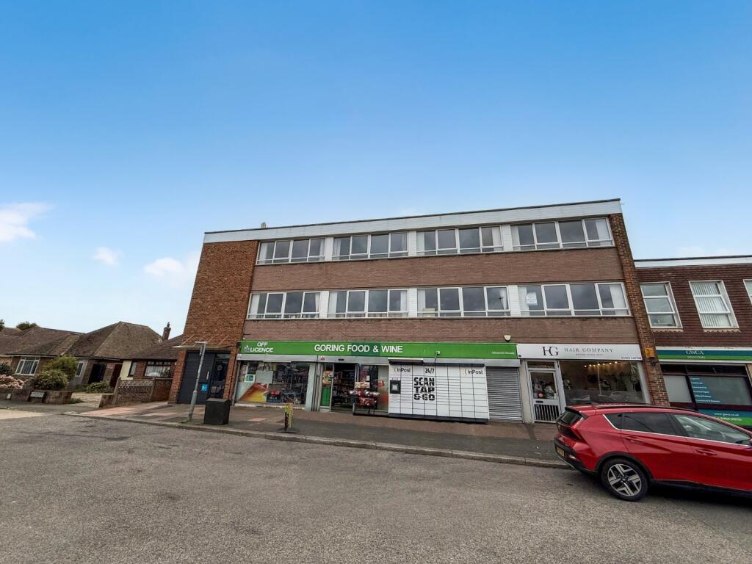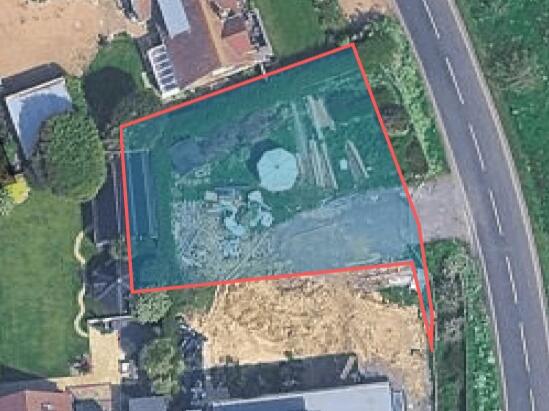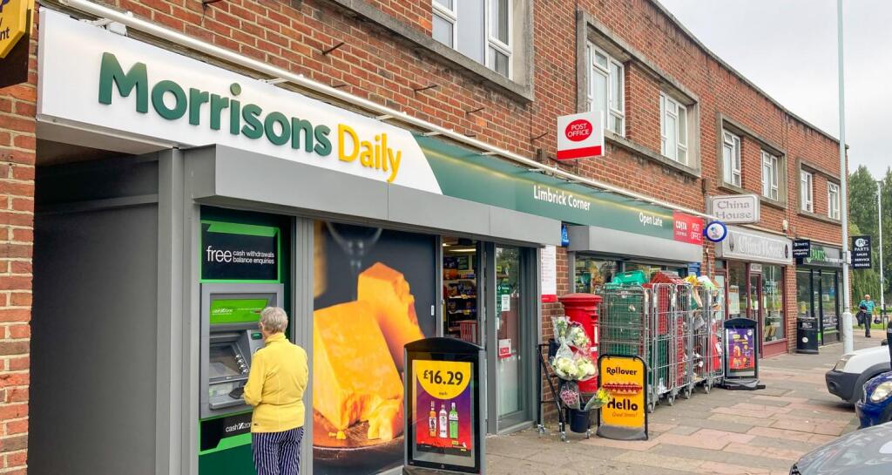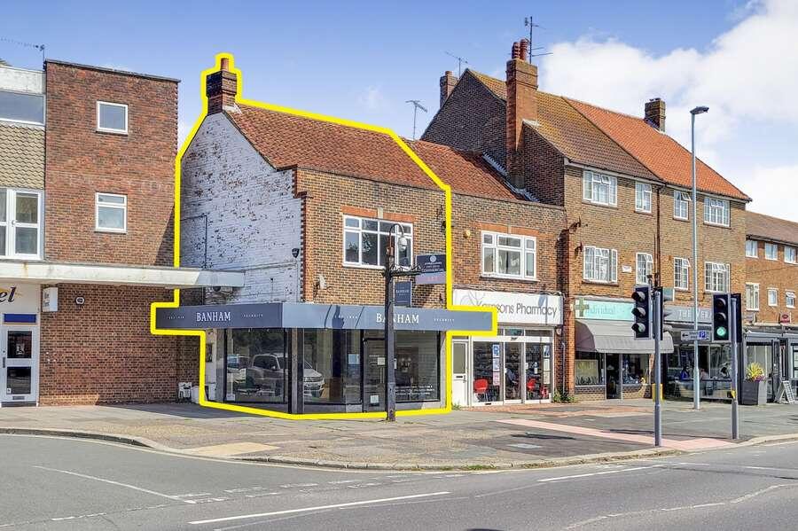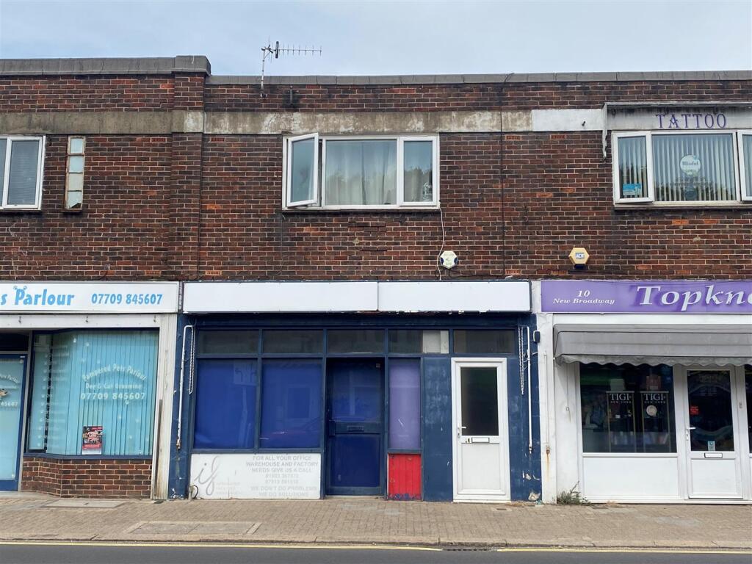Furzeholme, High Salvington
Property Details
Bedrooms
4
Bathrooms
2
Property Type
Detached Bungalow
Description
Property Details: • Type: Detached Bungalow • Tenure: Freehold • Floor Area: N/A
Key Features: • Detached Chalet Bungalow • Four Double Bedrooms • Open Plan Kitchen/Dining Room • Galleried Landing • Two Bathrooms • Conservatory • Off Road Parking • Westerly Facing Garden • EPC Rating D • Council Tax Band F
Location: • Nearest Station: N/A • Distance to Station: N/A
Agent Information: • Address: 30 Guildbourne Centre, Worthing, West Sussex, BN11 1LZ
Full Description: We are delighted to offer to market this well presented detached chalet bungalow ideally situated in this highly sought after High Salvington location bordering the South Downs National Park with local shops, schools, bus routes and easy access to the A27 and A24 nearby. Ground floor accommodation offers an open plan kitchen/dining room, conservatory, living room, two double bedrooms and a family bathroom. Upstairs there is a beautiful galleried landing with fold out balcony windows, two double bedrooms and a shower room. The property also benefits from gas fired central heating, double glazed windows, wrap around westerly garden and off road parking for multiple vehicles.Entrance Hall - With door and windows to front, two radiators and stairs to first floor.Open Plan Kitchen/Dining Room - 7.84 x 7.06 (25'8" x 23'1") - Kitchen Area - Fitted kitchen with range of wall and base units, eight ring Belling range oven and hob, cooker hood, one and a half bowl sink and drainer, space and plumbing for washing machine and dishwasher, cupboard housing combination boiler, tiled splashback, tiled flooring and double glazed window to front.Dining Area - With pantry, base units, space for tumble dryer, breakfast bar, two radiators, double glazed window to front, two double glazed frosted windows to side, stairs down to:Conservatory - 4.19 x 4.07 (13'8" x 13'4") - With glass pitched roof, power and light, tv point, windows to three sides and doors out to garden.Living Room - 8 x 3.63 (26'2" x 11'10") - With two double glazed windows to rear, two radiators, tv point and double glazed doors out to garden.Bedroom Three - 5.17 x 3.66 (16'11" x 12'0") - Double glazed window to front, radiator and fitted wardrobes.Bedroom Four - 4.26 x 3.66 (13'11" x 12'0") - With double glazed window to rear, radiator, telephone point, fitted shelving and double glazed door to rear.Bathroom - With double glazed frosted window to front, part tiled walls, single pedestal wash hand basin, large shower cubicle, towel rail, dual button WC and panel enclosed bath.Galleried Landing - 4.85 x 3.48 (15'10" x 11'5") - With two Velux fold out balcony windows, radiator and office/study area.Bedroom One - 5.29 x 4.18 (17'4" x 13'8") - With double glazed window to rear and side, two radiators and eaves storage.Bedroom Two - 5.29 x 3.03 (17'4" x 9'11") - With radiator and double glazed windows to rear and front.Shower Room - With double glazed window to front, shower cubicle, wash hand basin set in vanity unit, dual button WC, towel rail, extractor fan, tiled floor and part tiled walls.Rear Garden - Westerly facing wrap around, fence enclosed garden, mainly laid to lawn with storage shed and gated side access.Front Garden - Fence and wall enclosed. laid to lawn, outside tap and driveway with parking for multiple vehicles.BrochuresFurzeholme, High Salvington
Location
Address
Furzeholme, High Salvington
City
Worthing
Features and Finishes
Detached Chalet Bungalow, Four Double Bedrooms, Open Plan Kitchen/Dining Room, Galleried Landing, Two Bathrooms, Conservatory, Off Road Parking, Westerly Facing Garden, EPC Rating D, Council Tax Band F
Legal Notice
Our comprehensive database is populated by our meticulous research and analysis of public data. MirrorRealEstate strives for accuracy and we make every effort to verify the information. However, MirrorRealEstate is not liable for the use or misuse of the site's information. The information displayed on MirrorRealEstate.com is for reference only.
