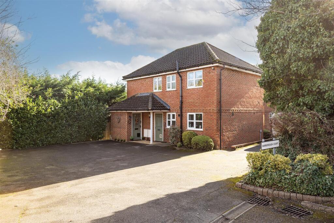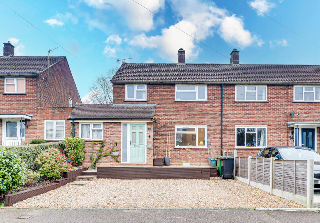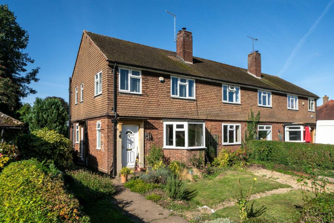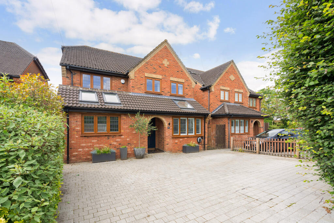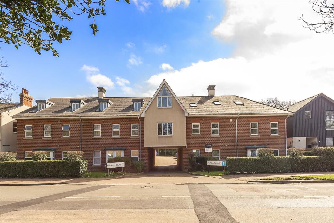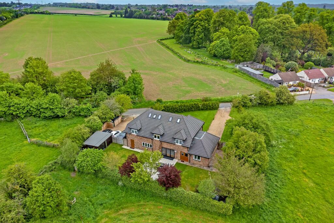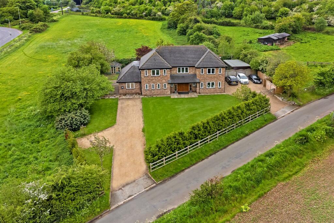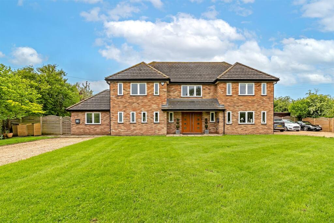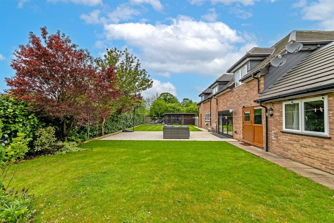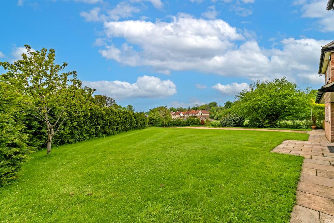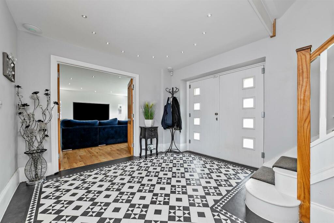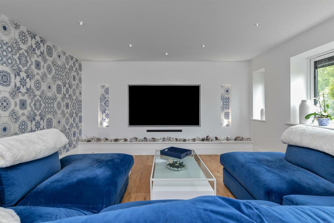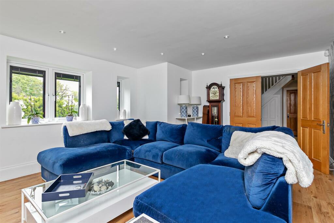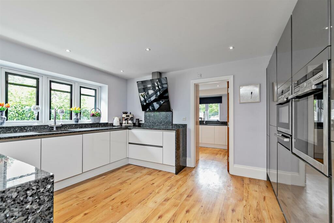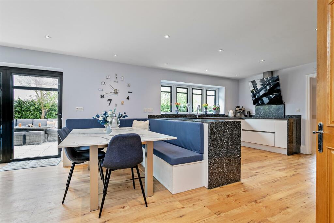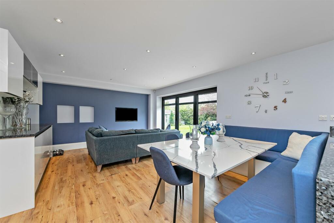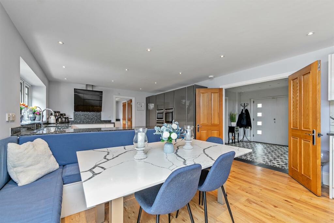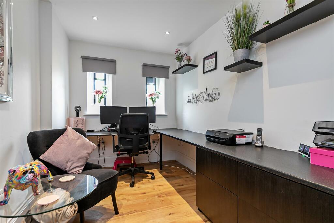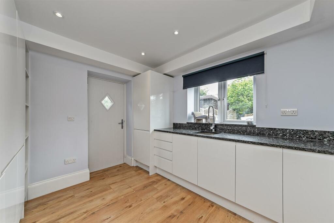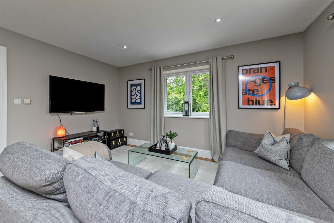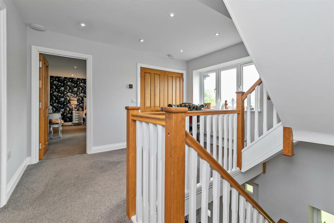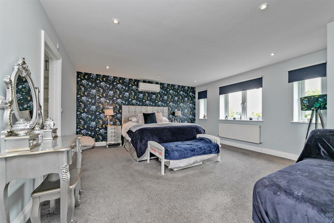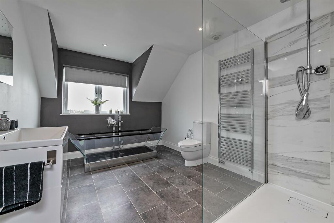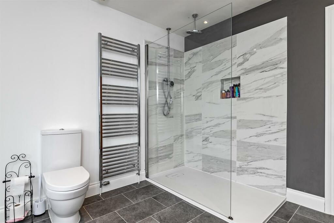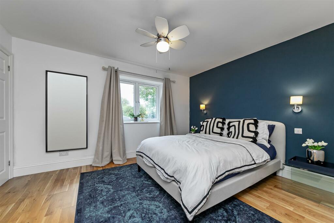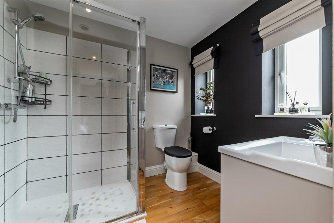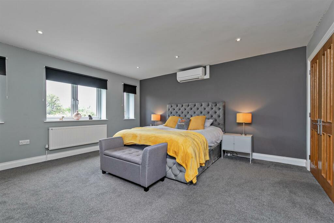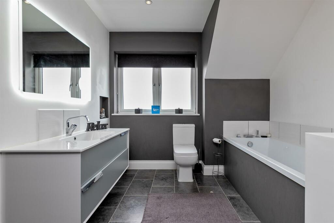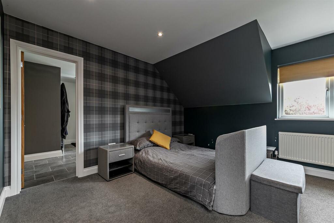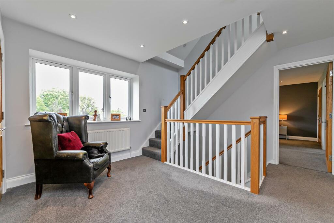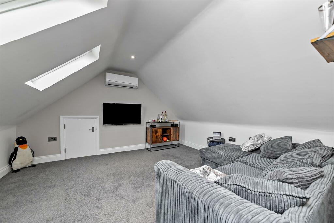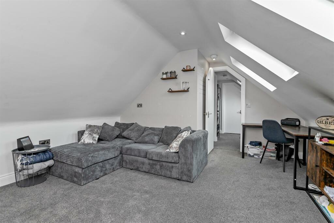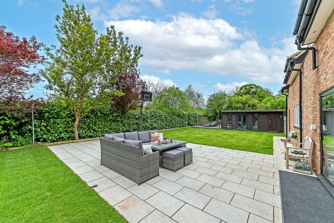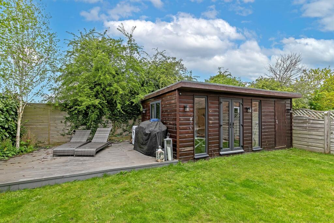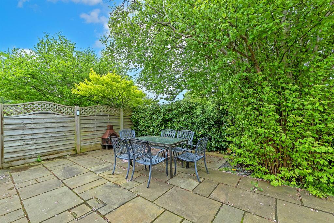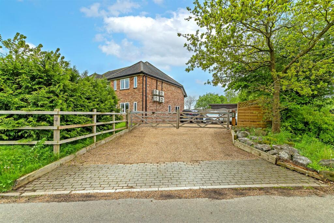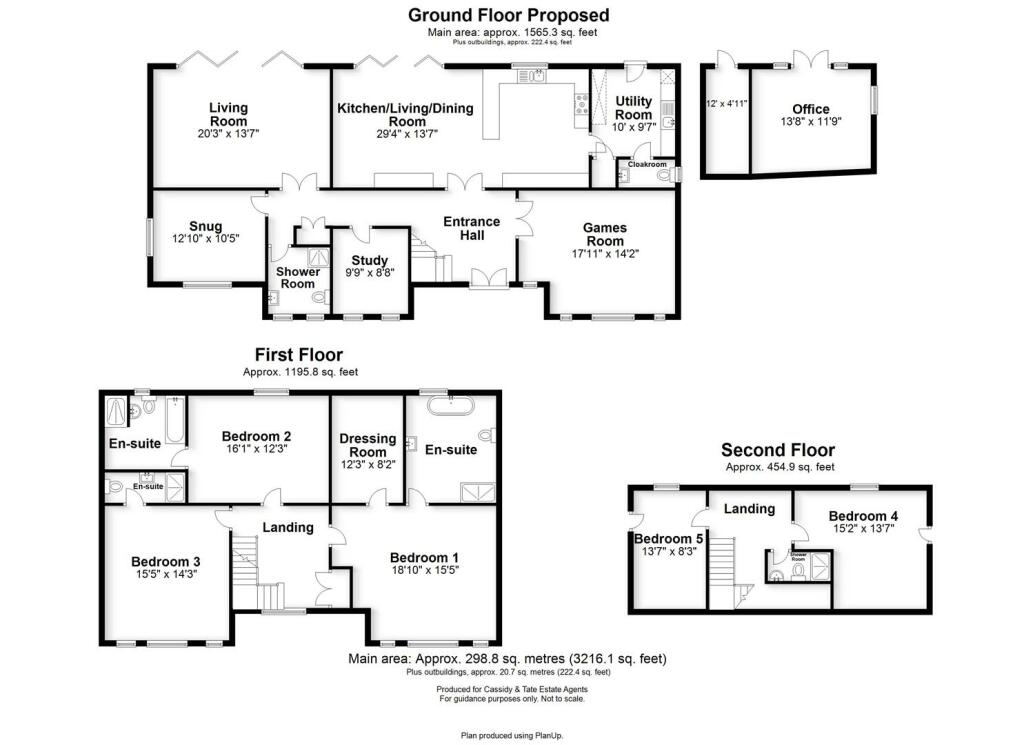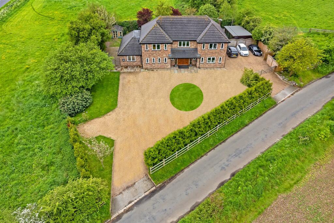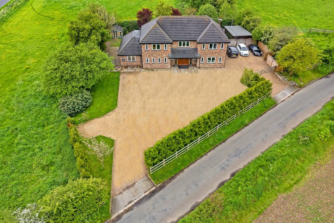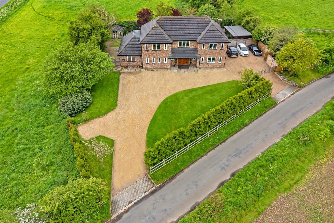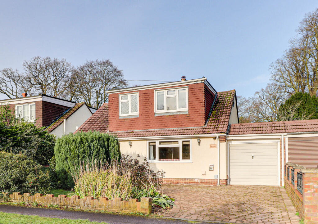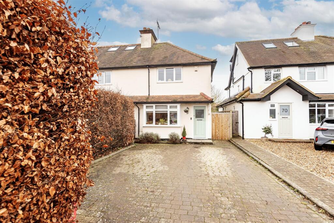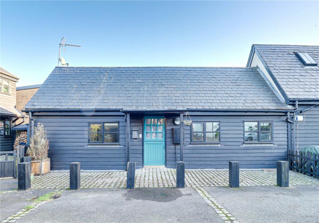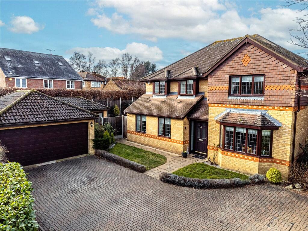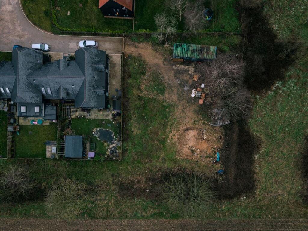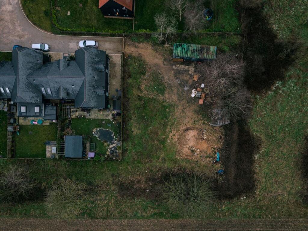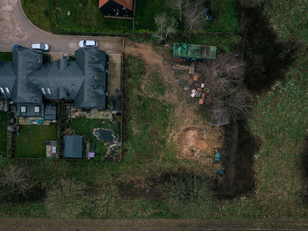Gaddesden Lane, Redbourn, St. Albans
For Sale : GBP 1400000
Details
Bed Rooms
6
Bath Rooms
3
Property Type
Detached
Description
The attractive, five/six double bedroom family home boasts generous accommodation of just over 3,200sqft, and has the flexibility for open plan living or to retain the current lay out of a self contained annex. There are four/five reception rooms, a lovely kitchen/living/dining room, bathroom, utility & cloakroom on the ground floor. The Principal bedroom enjoys an large en-suite and a walk in wardrobe whilst a Jack & Jill bathroom serves the remaining two bedrooms on the first floor. Two further bedrooms and shower room are situated on the second floor. Wide patio areas, and a detached home office combined with established landscaped gardens, plus mature trees create a lovely welcoming feel around the home, and makes for some fantastic areas to enjoy with family and friends. There is plenty of parking which fits several cars and potential for a double garage s.t.p.p. Sheppard's Corner is situated within a green belt area in the pretty village of Redbourn, with views over the surrounding rural countryside but yet conveniently located near to good local amenities, plus easy access to the surrounding motorways including the M1, M25 & A5.BrochuresGaddesden Lane, Redbourn, St. Albans
Location
Address
Gaddesden Lane, Redbourn, St. Albans
City
Redbourn
Map
Features And Finishes
Large Detached Home, Six Double Bedrooms, Four Bathrooms, Four Reception Rooms, Utility & Cloakroom, Over Three Floors, Over 3,200 Square Feet, Self Contained Annex
Legal Notice
Our comprehensive database is populated by our meticulous research and analysis of public data. MirrorRealEstate strives for accuracy and we make every effort to verify the information. However, MirrorRealEstate is not liable for the use or misuse of the site's information. The information displayed on MirrorRealEstate.com is for reference only.
Real Estate Broker
Cassidy & Tate, St Albans
Brokerage
Cassidy & Tate, St Albans
Profile Brokerage WebsiteTop Tags
wide patio areasLikes
0
Views
98
Related Homes
