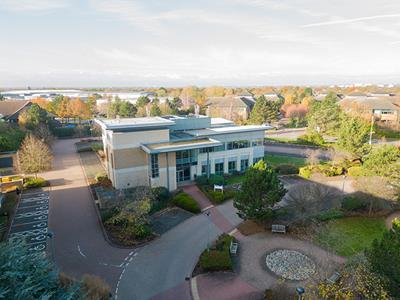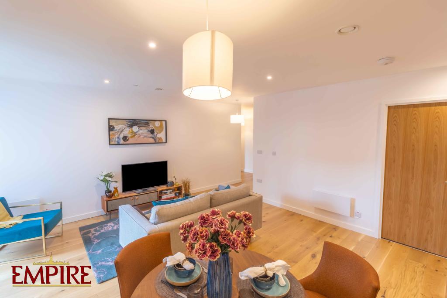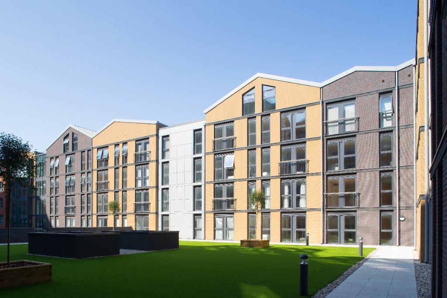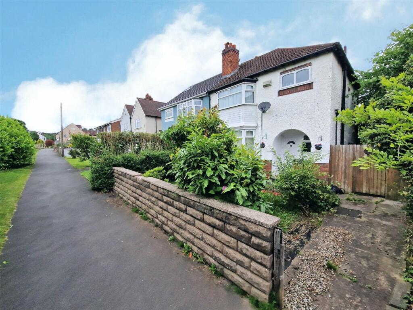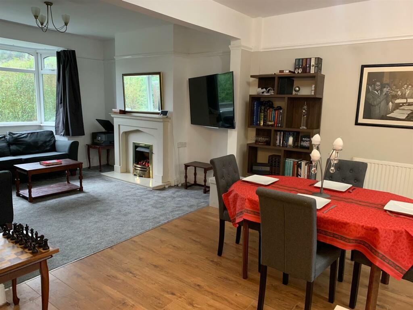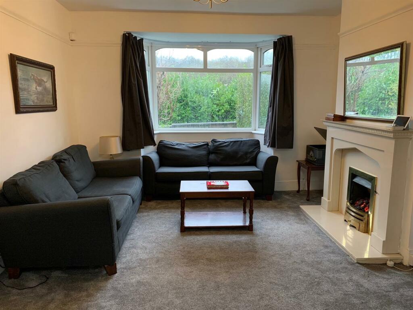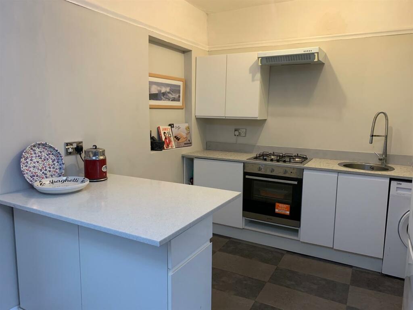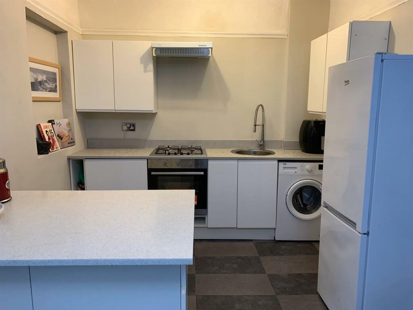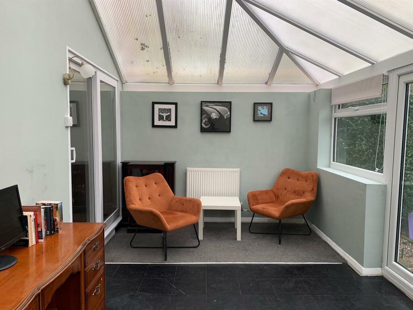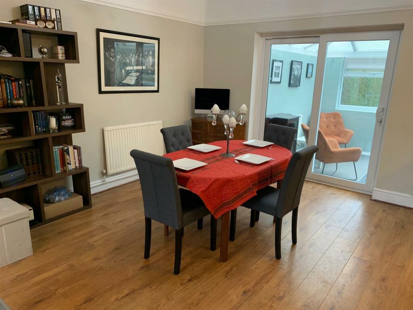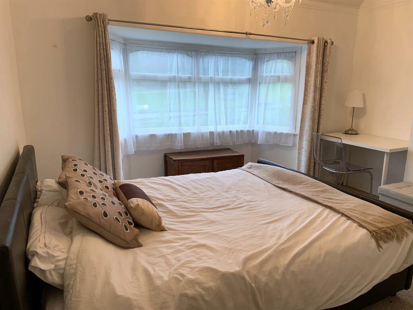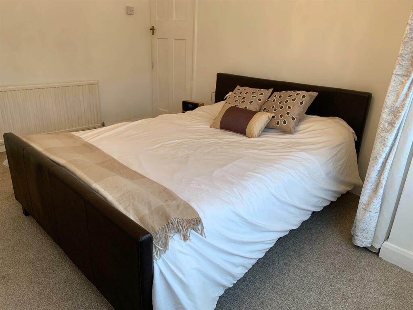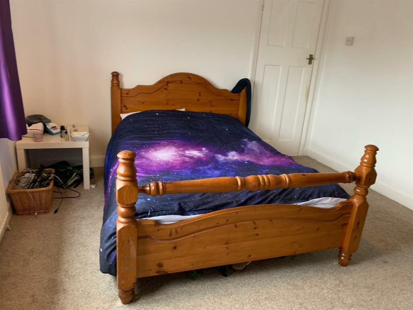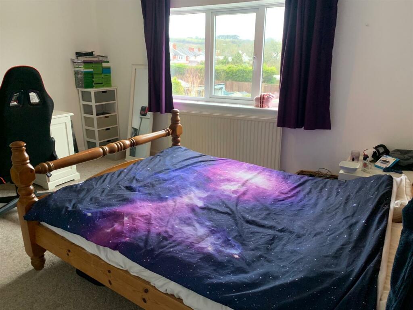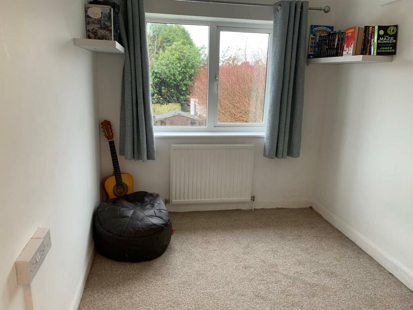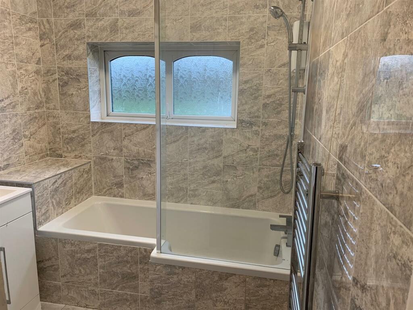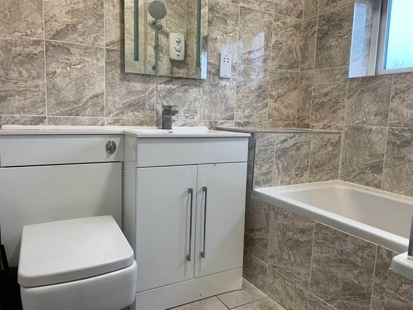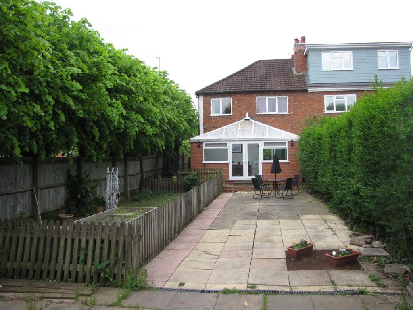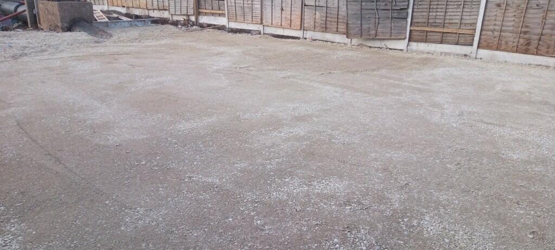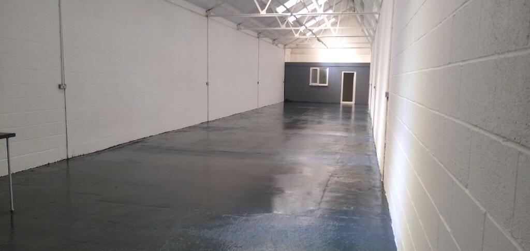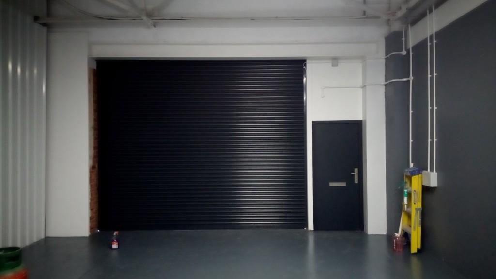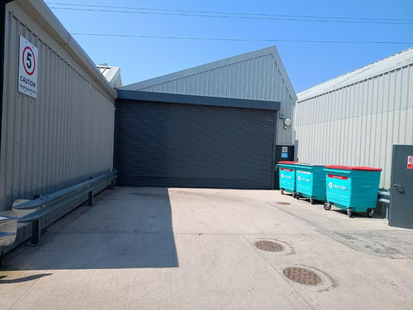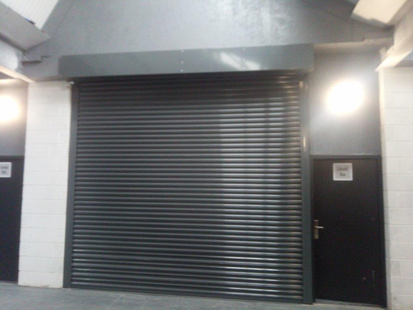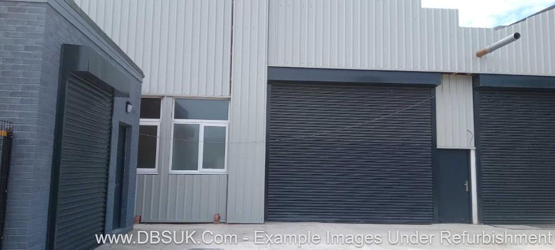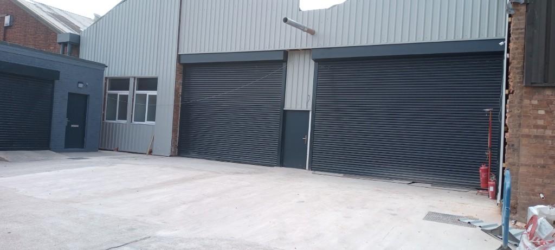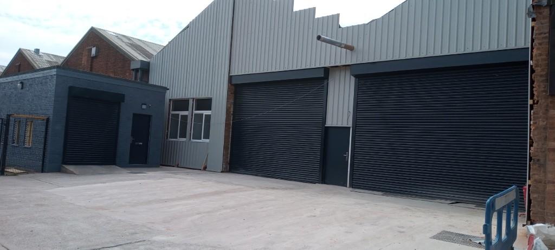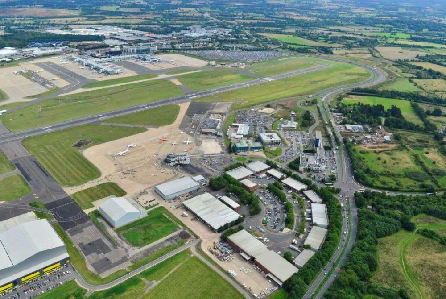Gannow Walk, Rubery, Birmingham, B45
For Sale : GBP 245000
Details
Bed Rooms
3
Bath Rooms
1
Property Type
Semi-Detached
Description
Property Details: • Type: Semi-Detached • Tenure: N/A • Floor Area: N/A
Key Features: • Three Bedrooms • Open Plan Lounge/Diner/Kitchen • Conservatory • Entrance Porch & Hallway • Modern Bathroom • Gated Rear Garden • Off Road Parking To The Rear • Council Tax Band B (Bromsgrove Council) • EPC Rating E (Prior to having a new worcester bosch boiler)
Location: • Nearest Station: N/A • Distance to Station: N/A
Agent Information: • Address: 2046 - 2048 Bristol Road South, Rubery, Rednal, Birmingham, B45 9JL
Full Description: A three-bedroom semi-detached house with an open-plan lounge/diner, modern kitchen, contemporary bathroom, rear garden, and off-road parking to the rear of the property. Located in Rubery, B45. The property in brief comprises enclosed porch, hallway with under stairs storage cupboard, open plan lounge with bay window and feature fireplace, dining area, modern kitchen with breakfast bar, Integrated electric oven, four ring gas hob, dishwasher and extractor, conservatory.Stairs to first floor landing, master bedroom with bay window, double bedroom two, bedroom three and modern bathroom comprising wc, hand wash basin, bath with shower over, glass shower screen., The front of the property has lawn, brick wall, bushes, path to walk way, hedged & fenced boundariesOff road parking to rear of property, with rear garden, Gannow Walk is situated off Gannow Road in Rubery, Birmingham. It is within walking distance to the Waseley Hills Country Park. It is in the good School catchment for Holywell Primary & Middle School, and Waseley Hills High School and walking distance to Rubery village having shops, doctors, and local amenities. Rubery Great Park is close by with restaurants, bars, gym and Hollywood Bowl, and Morrisons supermarket. The Longbridge retail park is also close by offering further facilities, shops including Marks and Spencers & Sainsburys and is within easy of local transport.The vendor advises us that the property is FREEHOLD. Dunedin Sales & Lettings have not checked the legal documentation to verify the status of the property and would advise the buyer to obtain verification from their solicitor.,Master Bedroom - 4.19m x 3.8m (13'8" x 12'5") maxBedroom 2 - 3.83m x 3.4m (12'6" x 11'1")Bedroom 3 - 2.7m x 2.11m (8'10" x 6'11") maxBathroom - 2.08m x 1.93m (6'9" x 6'3")
Location
Address
Gannow Walk, Rubery, Birmingham, B45
City
Birmingham
Map
Features And Finishes
Three Bedrooms, Open Plan Lounge/Diner/Kitchen, Conservatory, Entrance Porch & Hallway, Modern Bathroom, Gated Rear Garden, Off Road Parking To The Rear, Council Tax Band B (Bromsgrove Council), EPC Rating E (Prior to having a new worcester bosch boiler)
Legal Notice
Our comprehensive database is populated by our meticulous research and analysis of public data. MirrorRealEstate strives for accuracy and we make every effort to verify the information. However, MirrorRealEstate is not liable for the use or misuse of the site's information. The information displayed on MirrorRealEstate.com is for reference only.
Real Estate Broker
Dunedin Sales & Lettings, Rubery
Brokerage
Dunedin Sales & Lettings, Rubery
Profile Brokerage WebsiteTop Tags
B45Likes
0
Views
42
Related Homes
