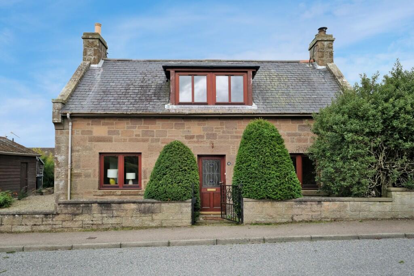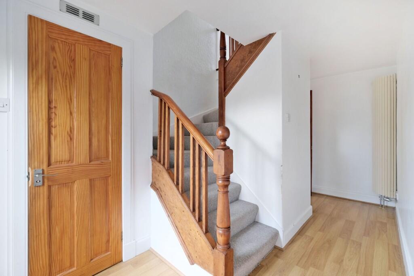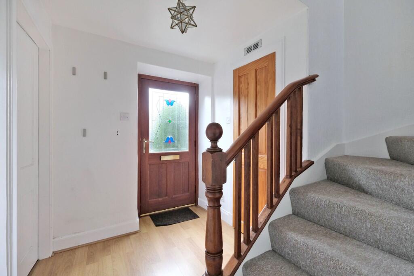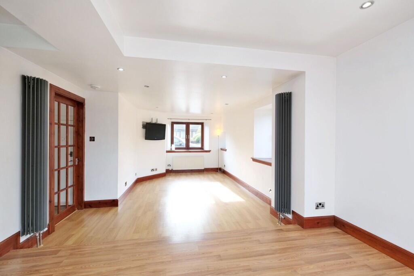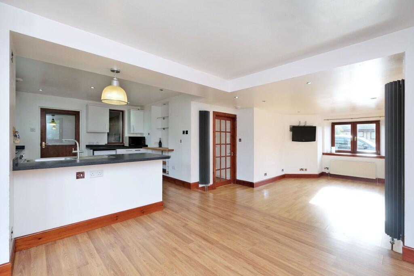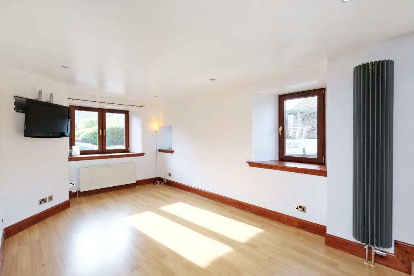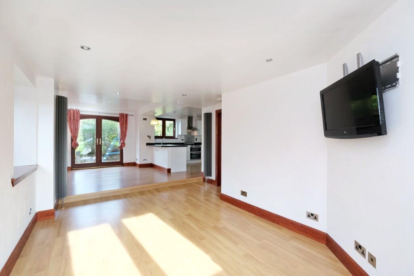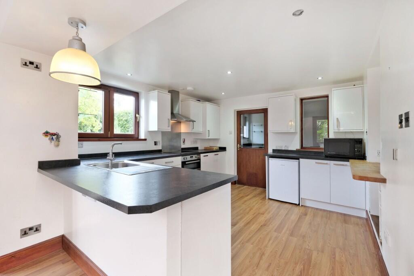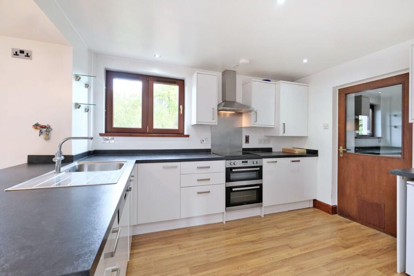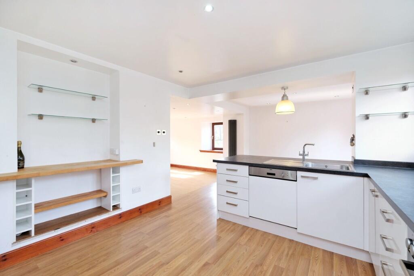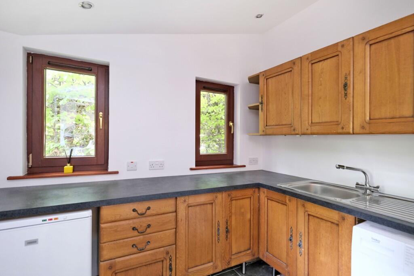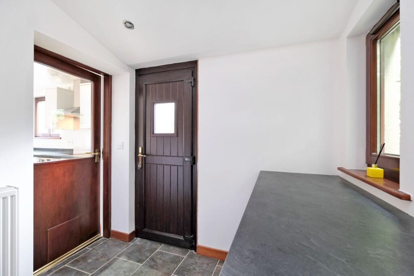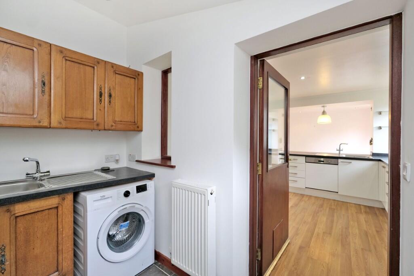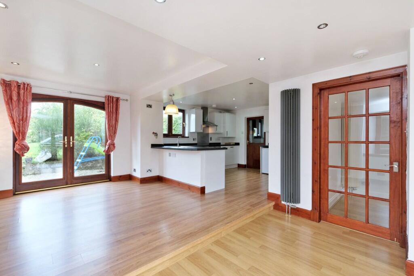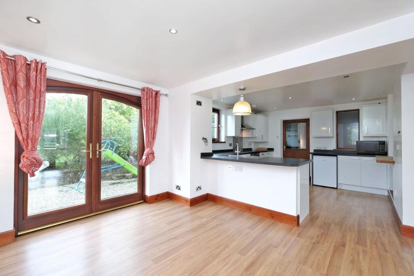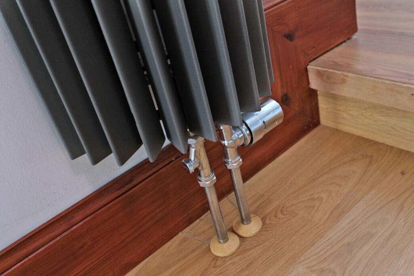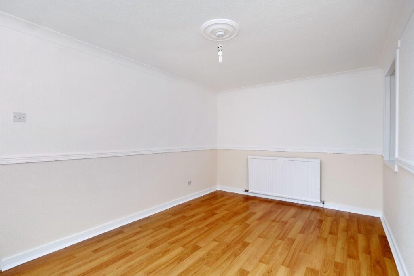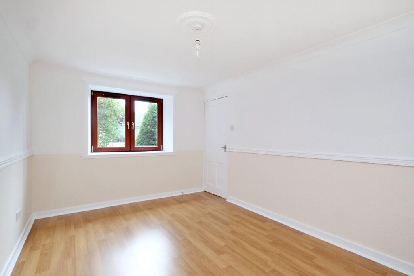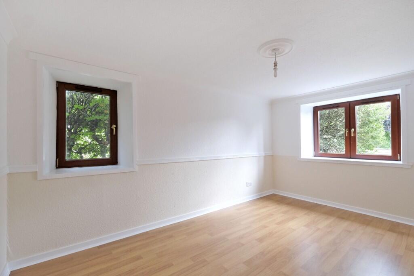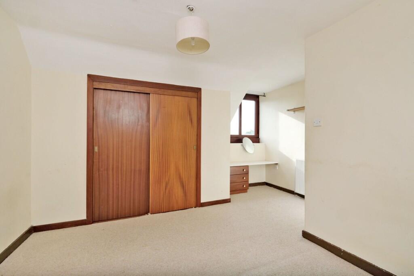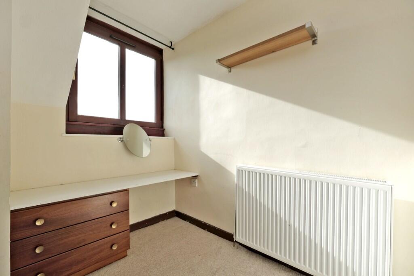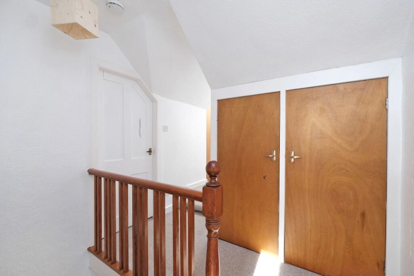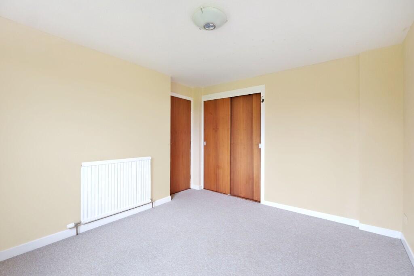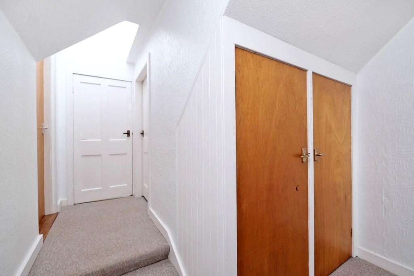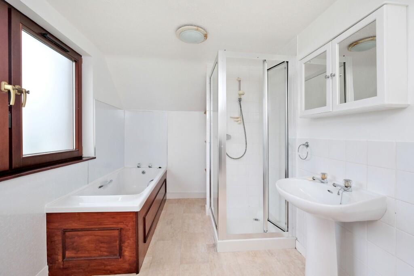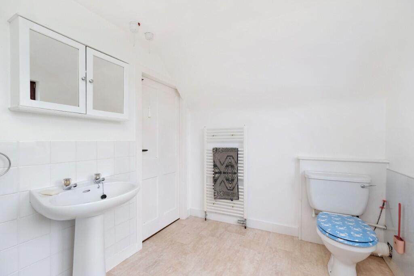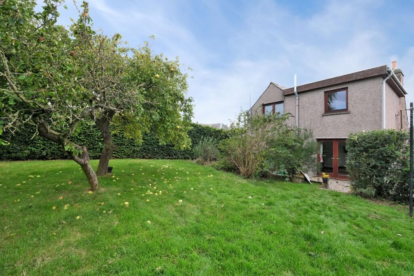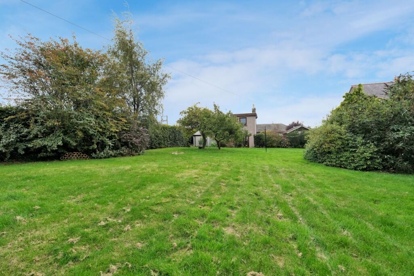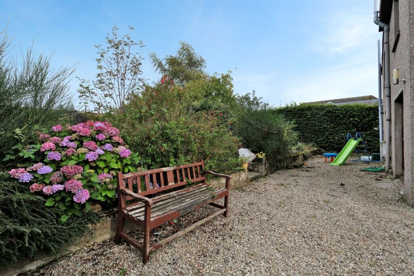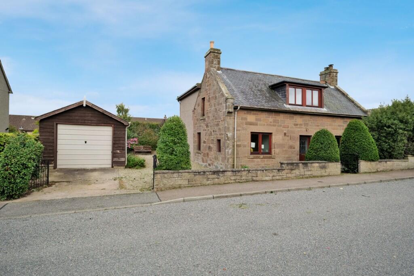Gardenston Street, Laurencekirk, Kincardineshire, AB30
Property Details
Bedrooms
4
Bathrooms
2
Property Type
Detached
Description
Property Details: • Type: Detached • Tenure: Freehold • Floor Area: N/A
Key Features: • Substantial Detached Villa • Popular Village Location • Ground Floor Bedroom
Location: • Nearest Station: N/A • Distance to Station: N/A
Agent Information: • Address: 143 High Street, Montrose, DD10 8QN
Full Description: This spacious detached home is located in the sought after Gardenston Street in Laurencekirk. The location of this property is perfect for family life, with the Primary School and Nursery just a 5 minute walk away, passing by the popular Kinnear Square Playpark, and with all High Street amenities and Mearns Academy within easy walking distance.
The subjects benefit from a spacious Living/Kitchen/Dining area on open plan, with patio doors to the garden, providing bright and spacious connected living areas for the whole family. There is a double bedroom downstairs, which could also be used as a separate living room, and upstairs are 3 good sized double bedrooms, family bathroom and study.
Of particular attraction to potential purchasers will be the beautiful garden to the rear, a rare opportunity to find the seclusion of a country garden within a residential street, enclosed by mature hedges, with fruit trees and shrubs, and a haven for wildlife
Entrance Hallway: All accommodation leading off. Storage cupboard housing fuse box. Lounge/Dining Kitchen 6.84m x 9.17m (22'5" x 30'1") approx. Entered from the hall, the Living Room has windows to the front and side. From there is a step up to the Dining Area, situated by the patio doors to the rear garden. On a level with the Dining Area is the large Kitchen with breakfast bar, integrated oven and ceramic hob, freestanding fridge and dishwasher. Utility Room: 2.49m x 2.53m (8'2" x 8'4") approx. Accessed from the Kitchen, the Utility Room is fitted with a good range of units and worktops, with freestanding washing machine and freezer. There is a door to the rear garden. Bedroom 1: 3.30m x 4.92m (10'10" x 16'2") approx. With windows to the front and side. Cloakroom: 1.37m x 1.27m (4'6" x 4'2") approx. With white suite Bedroom 2: 3.25m x 4.62m (10'8" x 15'2") approx. A generous double bedroom with windows to front and side, and built in wardrobes. Bedroom 3: 4.34m x 3.81m (14'3" x 12'6") approx. A further generous double bedroom also with windows to the front and side, and built in wardrobes. Bedroom 4: 3.25m x 3.60m (10'8" x 11'10") approx. A lovely double bedroom overlooking the rear garden, also with built in wardrobes. Study: 2.10m x 1.89m (6'10" x 6'2") approx. Ideal for a quiet home office, or a nursery, with a window to the side. Bathroom: 3.60m x 2.35m (11'10" x 7'9") approx. A spacious bathroom with white suite, bath and separate shower. Garage: 3.82m x 6.03m (12'6" x 19'9") approx. Gardens: There is an area of garden ground to the front of the property bounded by a low wall and iron gate. To the side is the driveway, garage and garden shed. The large rear garden is laid mainly to lawn, with mature hedges, trees and shrubs, and ample space for play equipment.
Location
Address
Gardenston Street, Laurencekirk, Kincardineshire, AB30
City
Kincardineshire
Features and Finishes
Substantial Detached Villa, Popular Village Location, Ground Floor Bedroom
Legal Notice
Our comprehensive database is populated by our meticulous research and analysis of public data. MirrorRealEstate strives for accuracy and we make every effort to verify the information. However, MirrorRealEstate is not liable for the use or misuse of the site's information. The information displayed on MirrorRealEstate.com is for reference only.
