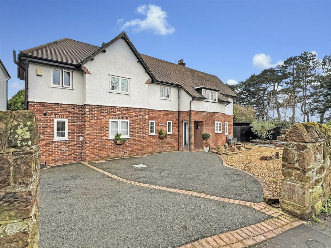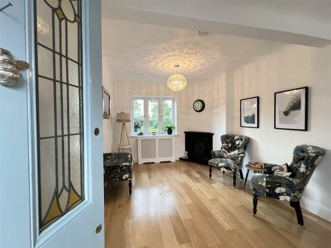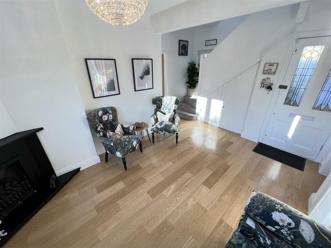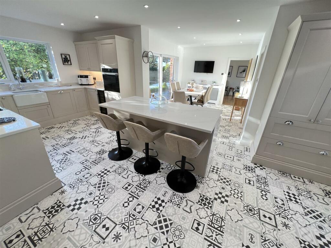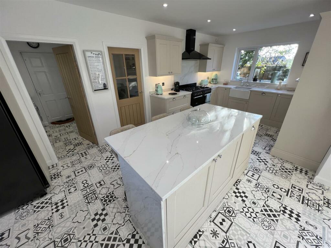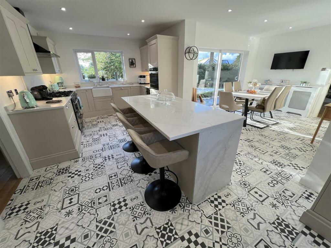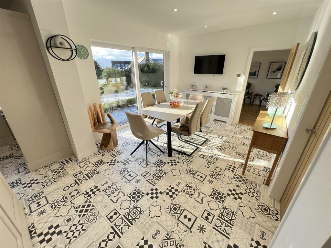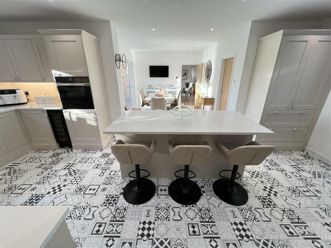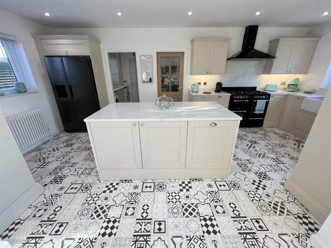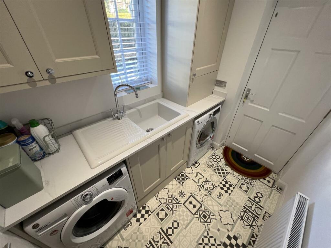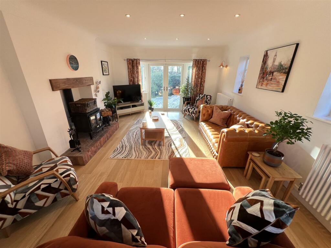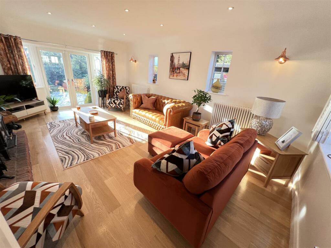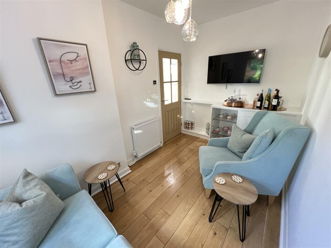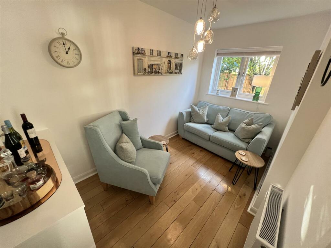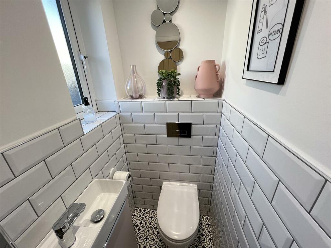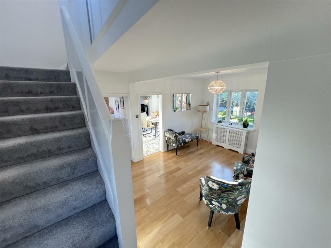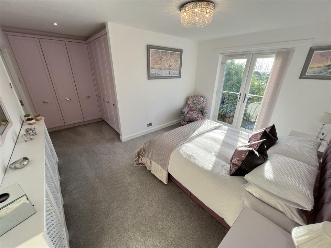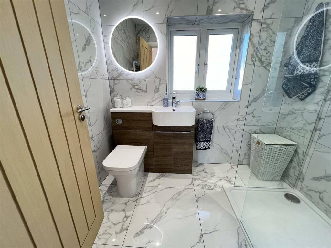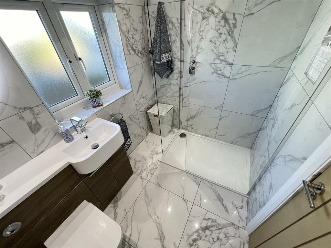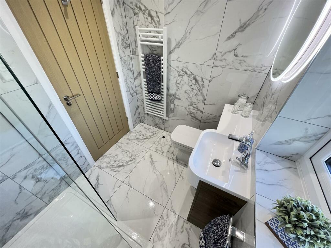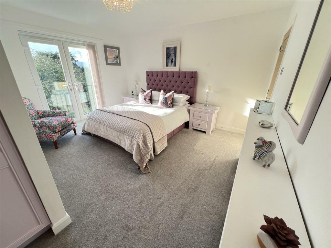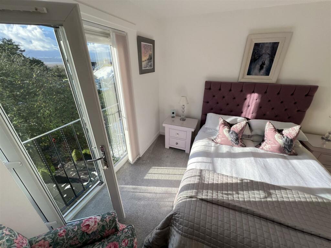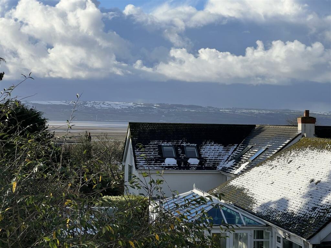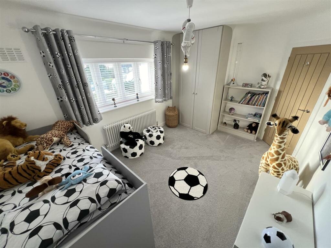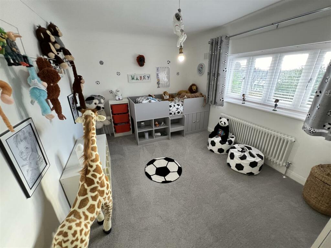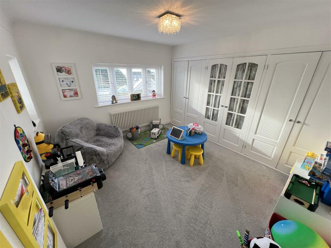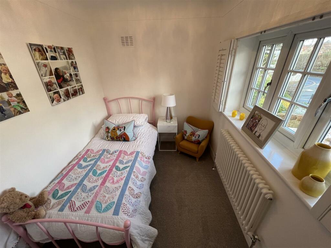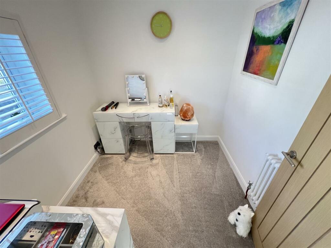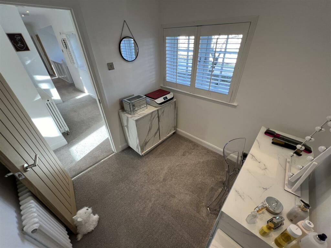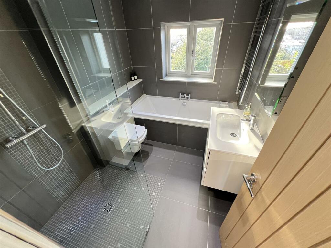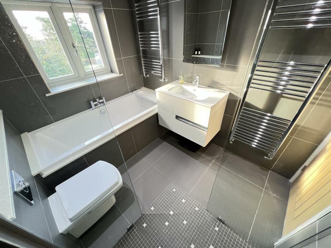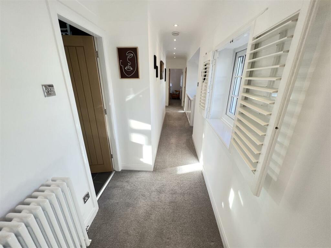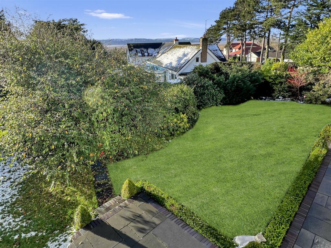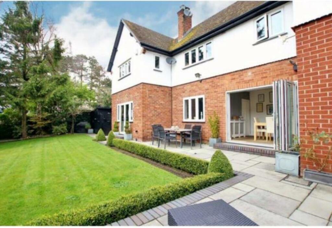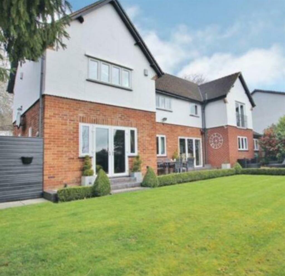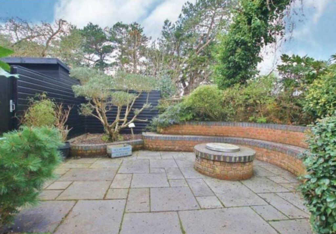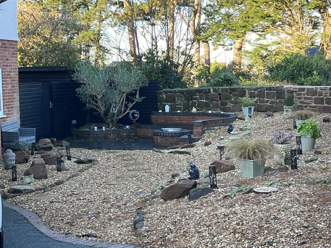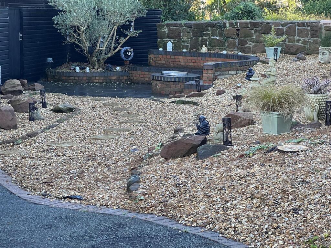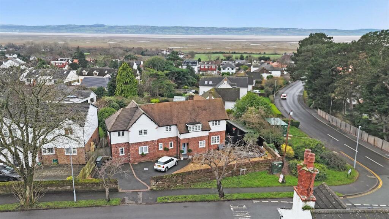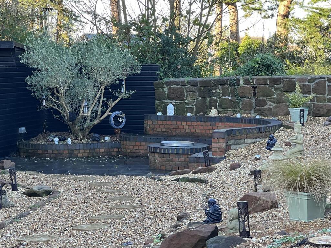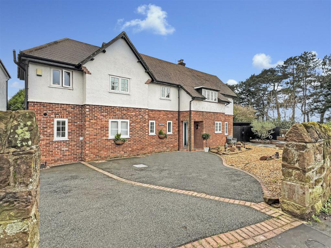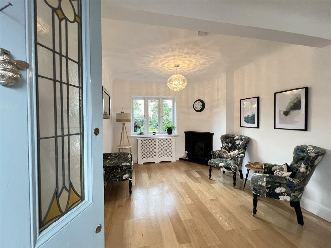Gayton Road, Heswall, Wirral
Property Details
Bedrooms
5
Bathrooms
2
Property Type
Detached
Description
Property Details: • Type: Detached • Tenure: N/A • Floor Area: N/A
Key Features: • Stunning Period Home • 4/5 Bedroom Detached • South Facing • Estuary Views • NEW Kitchen & Bathroom • Immaculate Condition • Sought After Lower Heswall Location • Council Tax Band - G • No Chain • Must View
Location: • Nearest Station: N/A • Distance to Station: N/A
Agent Information: • Address: 20 Pensby Road, Heswall, CH60 7RE
Full Description: **Wow Factor 5 Bedroom Detached - Sought After Lower Heswall Location - Estuary Views - No Chain**Hewitt Adams is delighted to offer to the market this substantial FIVE BEDROOMED DETACHED family home on the HIGHLY SOUGHT AFTER Gayton Road in Lower Heswall, a short walk from St Peters and Gayton Primary, Heswall golf club and the Lower Village - making this a PERFECT LOCATION for the family home!With ESTUARY VIEWS and a SOUTH FACING GARDEN - and having been RECENTLY RENOVATED to a high standard, this is a property that will generate plenty of interest! Sold with the benefit of NO ONWARD CHAIN!In brief the accommodation affords; entrance reception hall, lounge, NEW OPEN-PLAN kitchen diner, NEW utility, NEW downstairs w.c, snug. Upstairs there are five bedrooms, with one with a NEW en-suite, and the improved family bathroom. With ESTUARY VIEWS from several bedrooms and the bathroom!With OFF-ROAD driveway parking for 3/4 cars, and a GENEROUS family sized SOUTH FACING GARDEN. The front garden offers a fire-pit and patio seating / bbq area, and the rear garden is landscaped to offer lawn and patio.With modern and stylish NEW kitchen and bathrooms - this is a TURN-KEY stunning family home that seamlessly blends early 1900s PERIOD property charm with modern LUXURY features! Call to view.Front Entrance - Into;Reception Hall - 4.3 x 3.02 (14'1" x 9'10") - Ornate fireplace, double glazed window with shutters, radiator, power points, wooden flooringW.C - NEW w.c, with low level w.c, wash hand basin vanity, towel rail, part tiledLounge - 6.07 x 4.09 (19'10" x 13'5") - Double glazed window to front aspect with shutters, fireplace, double glazed doors out to the rear SOUTH FACING garden, radiator, power points, wooden flooringOpen-Plan Kitchen Dining Room - 6.8 x 6.4 (22'3" x 20'11") - NEW and modern open-plan kitchen diner with high quality stylish fitted kitchen with quartz worktops, with a central island and integrated appliances that include dishwasher, wine-chiller, oven. Free standing American style fridge freezer, and Range style cooker, double glazed sliding patio door to SOUTH FACING sunny rear garden, pantry cupboard, door into utility and a further snug.Utility - Wall and base units, inset sink, space for washing machine, side doorSnug - 3.8 x 2.1 (12'5" x 6'10") - Double glazed windows with shutters, TV point, radiator, power points, wooden flooringUpstairs - Bedroom One - 4.0 x 3.5 (13'1" x 11'5") - Generous master bedroom with JULIET BALCONY and FAR-REACHING ESTUARY VIEWS, fitted wardrobes to the dressing area which leads to;En-Suite - LUXURIOUS NEW en-suite shower-room comprising shower, low level w.c, wash hand basin, towel rail,. LED mirror, double glazed window with shuttersBedroom Two - 3.9 x 3.8 (12'9" x 12'5") - Double glazed windows with blinds with FAR-REACHING ESTUARY VIEWS, fitted wardrobes, radiator, power pointsBedroom Three - 4.3 x 3.05 (14'1" x 10'0") - Double glazed windows with blinds with FAR-REACHING ESTUARY VIEWS, fitted wardrobes, radiator, power pointsBedroom Four - 3.0 x 2.08 (9'10" x 6'9") - Double glazed windows with shutters, radiator, power points, wardrobesBedroom Five - Double glazed windows with shutters, radiator, power pointsBathroom - Recently improved LUXURY bathroom comprising SHOWER, tiled bath, low level W.C, wash hand basin, towel rail, glazed windows with FAR-REACHING ESTUARY VIEWSExternally - With OFF-ROAD driveway parking for 3/4 cars, and a GENEROUS family sized SOUTH FACING GARDEN that is comprised of a NEW patio and a good-sized lawned garden. The front garden offers a fire-pit and patio seating / bbq area. With established borders, flowerbeds, a rockery garden to the front, with garden storage.BrochuresGayton Road, Heswall, WirralBrochure
Location
Address
Gayton Road, Heswall, Wirral
City
Birkenhead
Features and Finishes
Stunning Period Home, 4/5 Bedroom Detached, South Facing, Estuary Views, NEW Kitchen & Bathroom, Immaculate Condition, Sought After Lower Heswall Location, Council Tax Band - G, No Chain, Must View
Legal Notice
Our comprehensive database is populated by our meticulous research and analysis of public data. MirrorRealEstate strives for accuracy and we make every effort to verify the information. However, MirrorRealEstate is not liable for the use or misuse of the site's information. The information displayed on MirrorRealEstate.com is for reference only.

