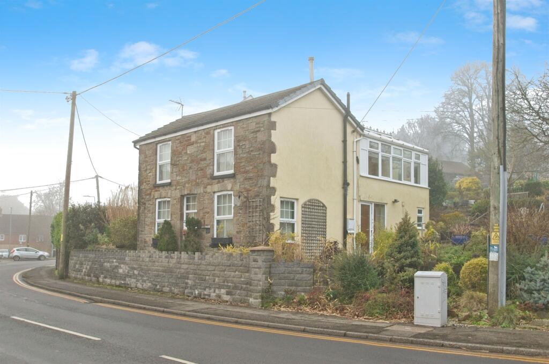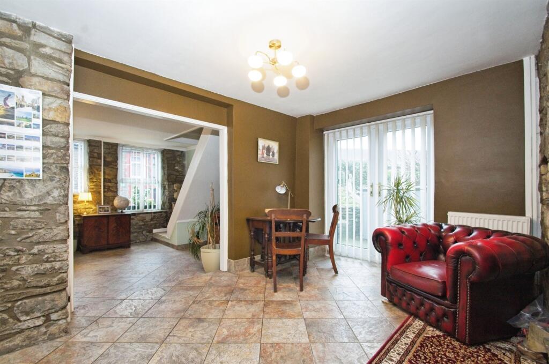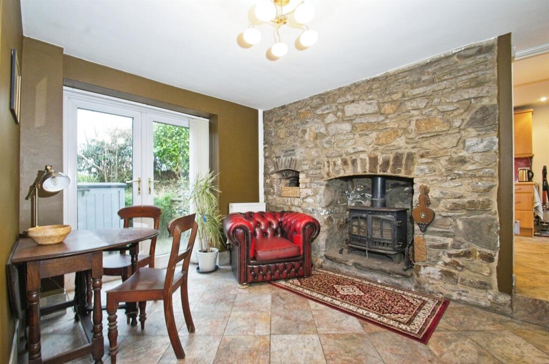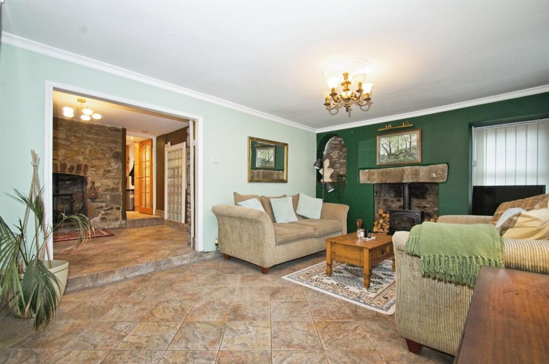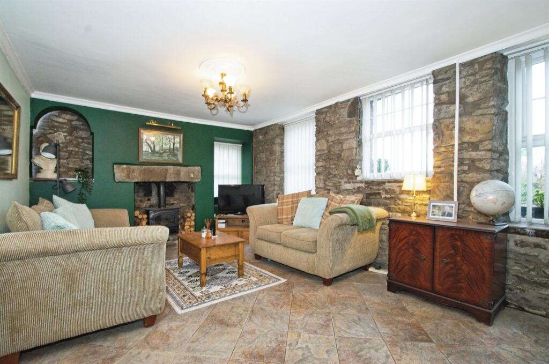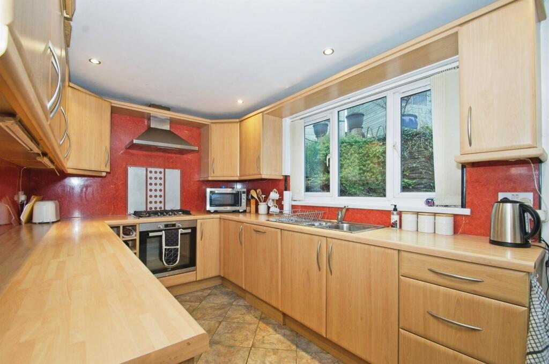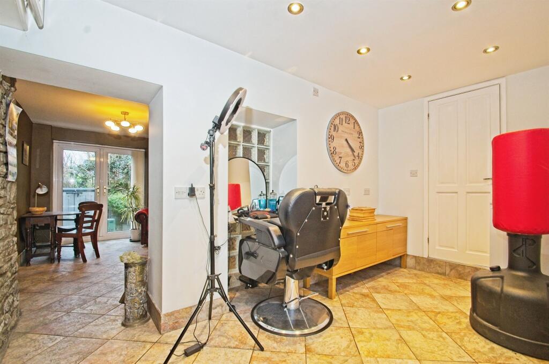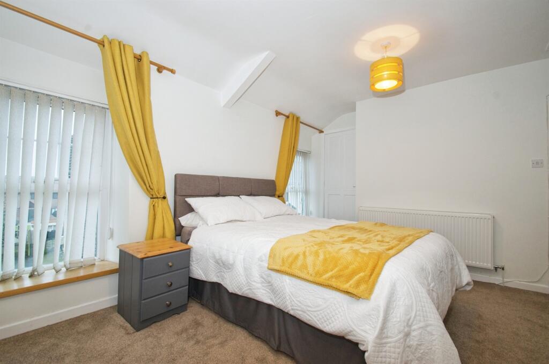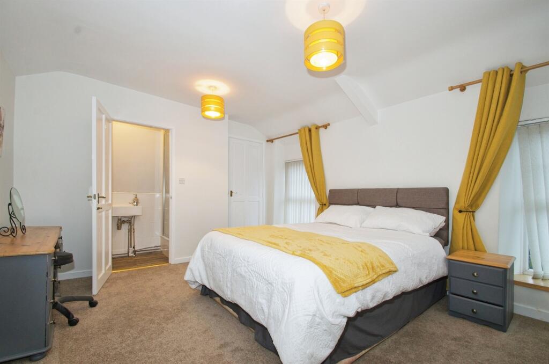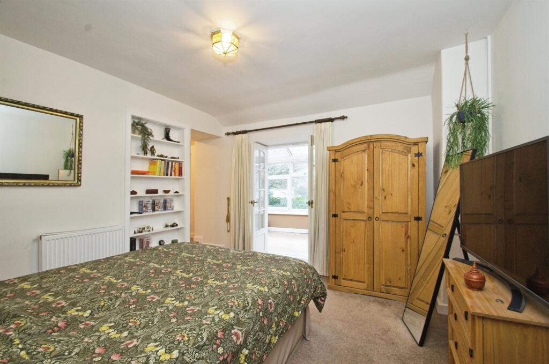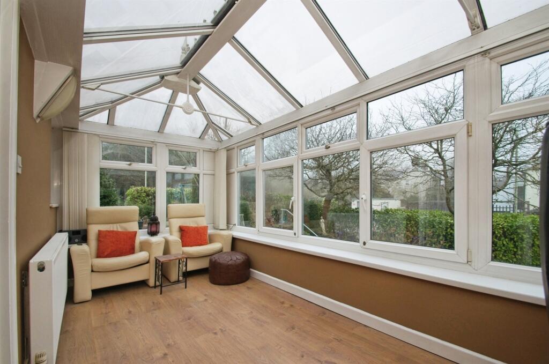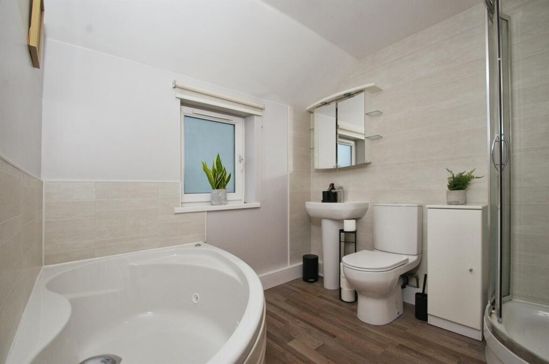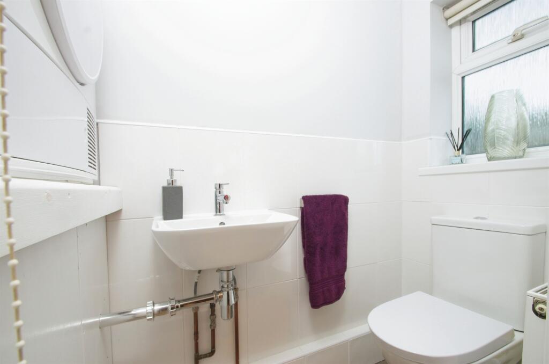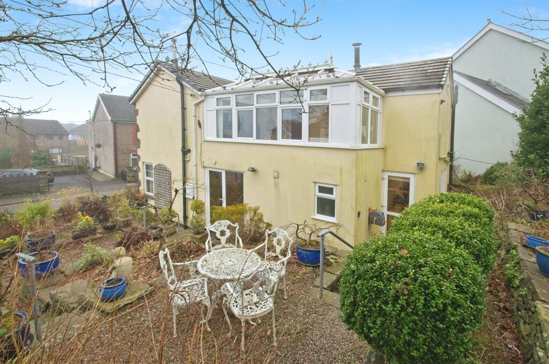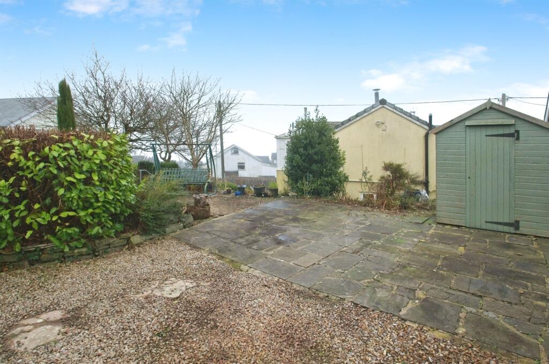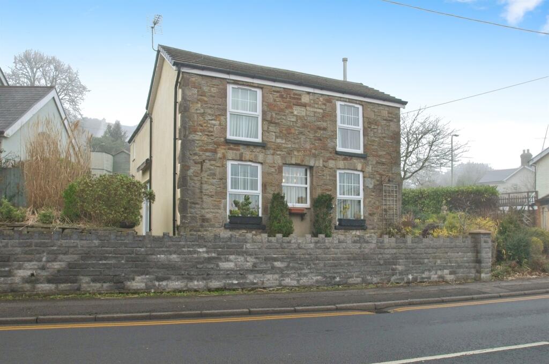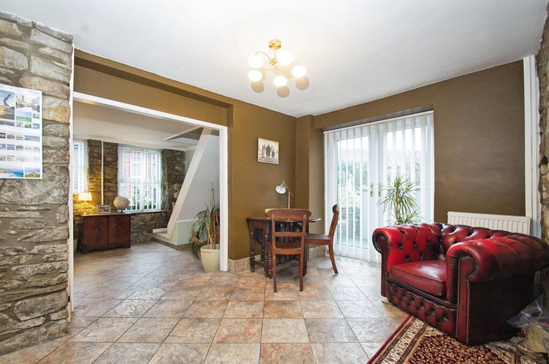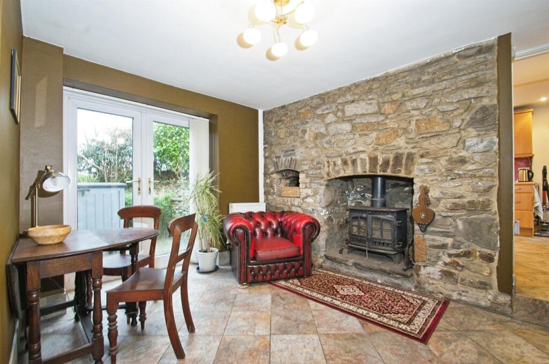Gellionen, Llantwit Fardre, Pontypridd
Property Details
Bedrooms
2
Bathrooms
2
Property Type
Detached
Description
Property Details: • Type: Detached • Tenure: N/A • Floor Area: N/A
Key Features: • Detached House With A Wealth Of Period Style Character • Two Spacious Reception Rooms With Original Style Stone Walls • Separate Kitchen With Some Fitted Appliances • First Floor Bathroom, En-Suite Shower Room, Additional Ground Floor W/C • Two Spacious Double Bedrooms (Previously Three) • Unique First Floor Conservatory • Outstanding Plot, Including Mature Gardens And Driveway With External Power Points • Convenient Access To Local Shops And Transport Links
Location: • Nearest Station: N/A • Distance to Station: N/A
Agent Information: • Address: 83 Talbot Road, Pontyclun, Mid Glarmorgan, S Wales, CF72 8AE
Full Description: SUMMARYAn Exceptional Detached Residence, Steeped In History And Ready For Its Next Lucky Owner! We're excited to offer for sale this wonderful opportunity to acquire one of the area's most unique homes, with an outstanding plot and an abundance of original style character.DESCRIPTIONAn Exceptional Detached Residence, Steeped In History And Ready For Its Next Lucky Owner! We're excited to offer for sale a wonderful opportunity to acquire one of the area's most unique homes, with an outstanding plot and abundance of original style character. The perfect choice for any professional couple or family, looking for a their dream home. Well-presented throughout, the property comprises; Impressive entrance hall currently used as a home working space, generous formal dining room including woodburning stove, reception room with two double glazed windows providing ample natural light, a separate kitchen with some fitted appliances and useful ground flooor cloakroom - w/c. The first floor formerly hosted three bedrooms, however now offers two exceptional double bedrooms, dressing room, en-suite shower room, four piece bathroom and a stunning first floor conservatory. Externally the property occupies an enviable plot, with wrap-around gardens and driveway with space for multiple vehicles (external power points included). Set in a popular location, you will enjoy easy access to an array of local amenities. Within close proximity are a selection of local shops, eateries, open green spaces and transport links.We recommend calling early to secure your viewing of this outstanding property and avoid missing out!Entrance Hall Via door to side aspect, tiled flooring, access to reception room two and cloakroomCloakroom - W/C Comprising low level w/c, wash basin, obscure double glazed windowReception Room Two 12' 10" widest x 9' 6" widest ( 3.91m widest x 2.90m widest )Via entrance hall, double glazed doors to side aspect, tiled flooring, woodburning stove, radiator, access to kitchen and reception room oneReception Room One 18' 11" widest x 12' widest ( 5.77m widest x 3.66m widest )Two double glazed windows to front aspect, tiled flooring, gas woodburner effect fire, radiator, stairs to first floorKitchen 13' 4" widest x 7' 8" widest ( 4.06m widest x 2.34m widest )Range of wall and base units, work surfaces, oven and gas hob with cooker hood over, dishwasher, fridge, freezerFirst Floor Landing Stairs from ground floor, access to bedroomsBedroom One 15' 1" widest x 12' 2" widest ( 4.60m widest x 3.71m widest )Two double glazed windows to front aspect, two wardrobes. access to en-suiteEn-Suite Three piece suite comprising; Shower, wash basin, low level w/c. Extractor fan and radiatorBedroom Two 12' widest x 11' 7" widest ( 3.66m widest x 3.53m widest )Access to dressing room and conservatoryDressing Room Double glazed window to side, radiator, access to bathroomBathroom Four piece suite comprising; Jacuzzi style bath, shower, wash basin, low level w/c. Obscure double glazed window to side aspect, heated towel rail, loft accessFirst Floor Conservatory 16' 6" widest x 7' 3" widest ( 5.03m widest x 2.21m widest )Double glazed windows, radiatorGardens Mature wrap-around gardens, full of mature trees and shrubbery, flower beds, paved seating areaDriveway With mains power points and water access, space for multiple vehicles1. MONEY LAUNDERING REGULATIONS: Intending purchasers will be asked to produce identification documentation at a later stage and we would ask for your co-operation in order that there will be no delay in agreeing the sale. 2. General: While we endeavour to make our sales particulars fair, accurate and reliable, they are only a general guide to the property and, accordingly, if there is any point which is of particular importance to you, please contact the office and we will be pleased to check the position for you, especially if you are contemplating travelling some distance to view the property. 3. The measurements indicated are supplied for guidance only and as such must be considered incorrect. 4. Services: Please note we have not tested the services or any of the equipment or appliances in this property, accordingly we strongly advise prospective buyers to commission their own survey or service reports before finalising their offer to purchase. 5. THESE PARTICULARS ARE ISSUED IN GOOD FAITH BUT DO NOT CONSTITUTE REPRESENTATIONS OF FACT OR FORM PART OF ANY OFFER OR CONTRACT. THE MATTERS REFERRED TO IN THESE PARTICULARS SHOULD BE INDEPENDENTLY VERIFIED BY PROSPECTIVE BUYERS OR TENANTS. NEITHER SEQUENCE (UK) LIMITED NOR ANY OF ITS EMPLOYEES OR AGENTS HAS ANY AUTHORITY TO MAKE OR GIVE ANY REPRESENTATION OR WARRANTY WHATEVER IN RELATION TO THIS PROPERTY.BrochuresFull Details
Location
Address
Gellionen, Llantwit Fardre, Pontypridd
City
Pontypridd
Features and Finishes
Detached House With A Wealth Of Period Style Character, Two Spacious Reception Rooms With Original Style Stone Walls, Separate Kitchen With Some Fitted Appliances, First Floor Bathroom, En-Suite Shower Room, Additional Ground Floor W/C, Two Spacious Double Bedrooms (Previously Three), Unique First Floor Conservatory, Outstanding Plot, Including Mature Gardens And Driveway With External Power Points, Convenient Access To Local Shops And Transport Links
Legal Notice
Our comprehensive database is populated by our meticulous research and analysis of public data. MirrorRealEstate strives for accuracy and we make every effort to verify the information. However, MirrorRealEstate is not liable for the use or misuse of the site's information. The information displayed on MirrorRealEstate.com is for reference only.
