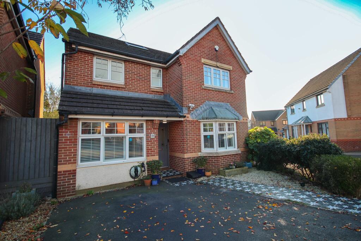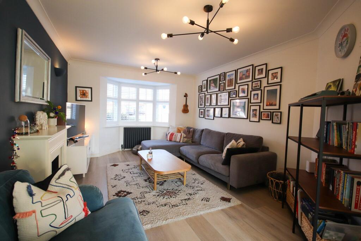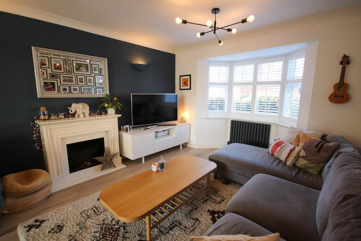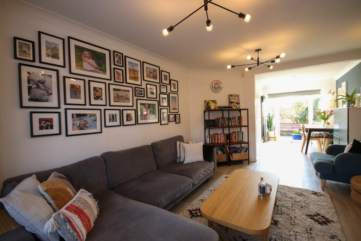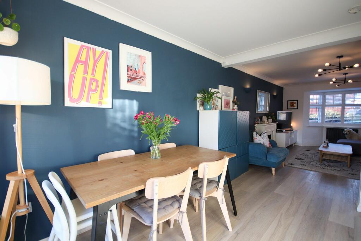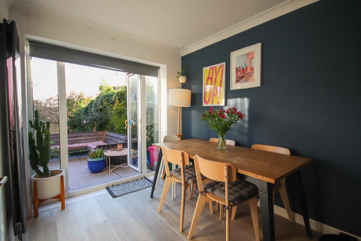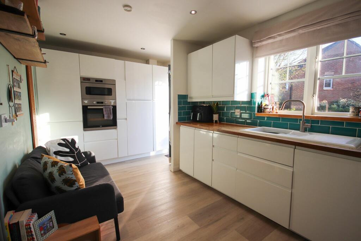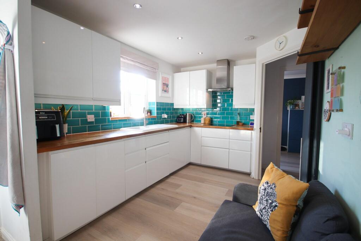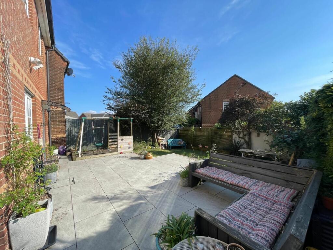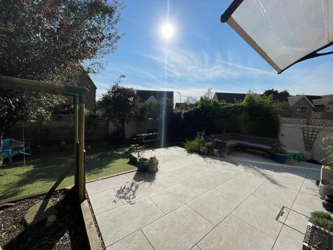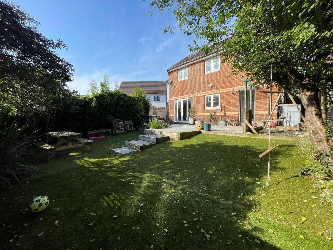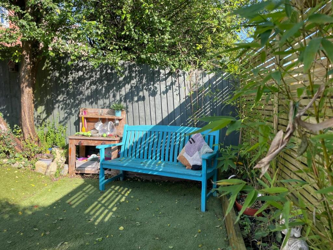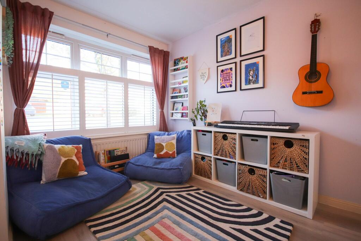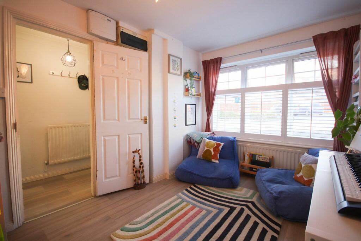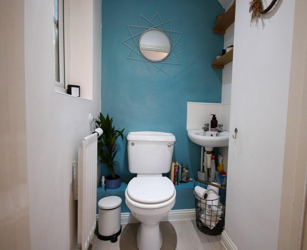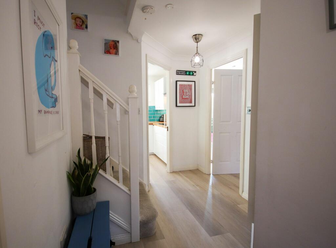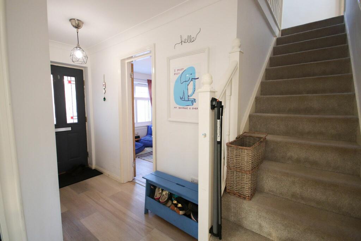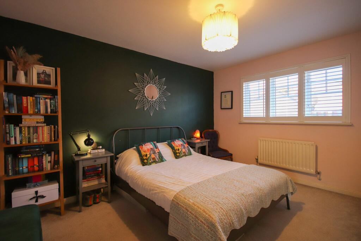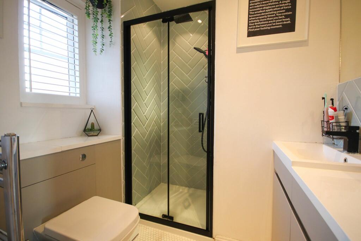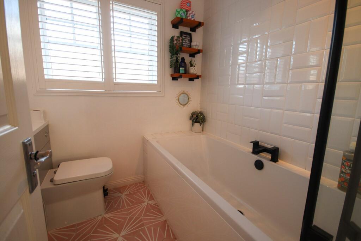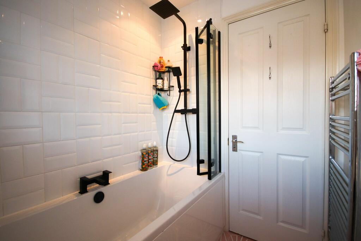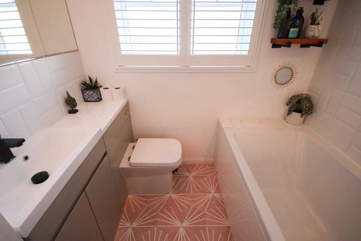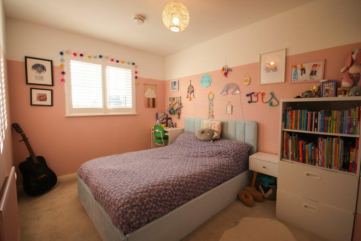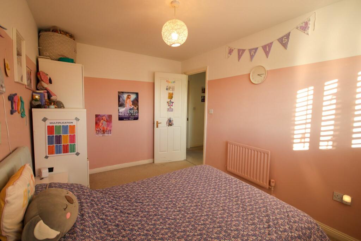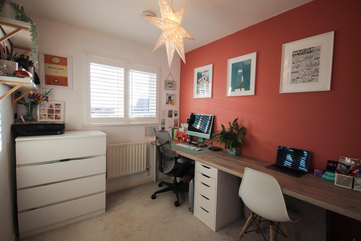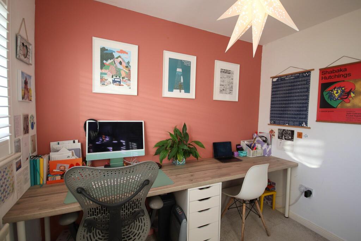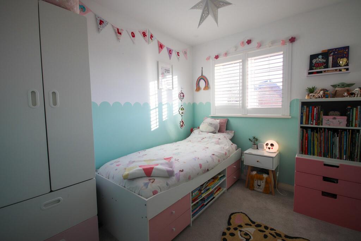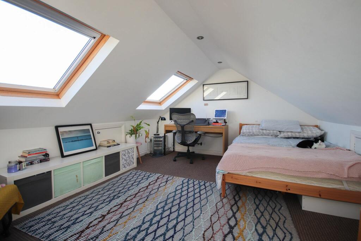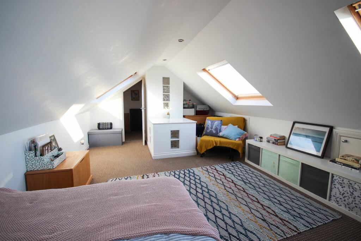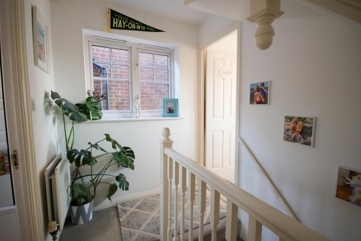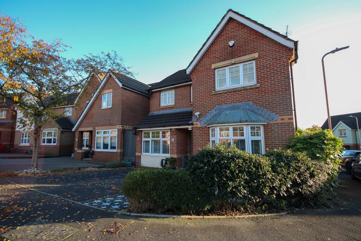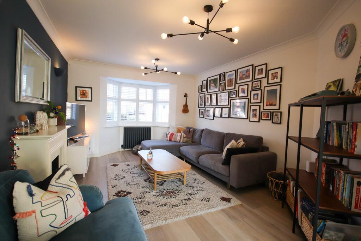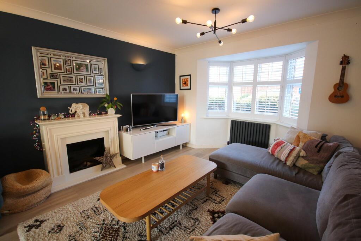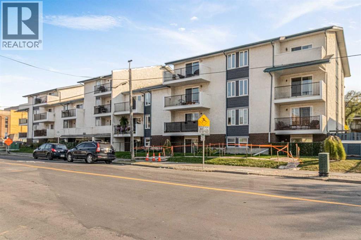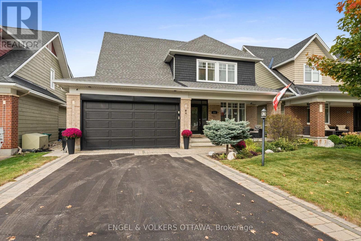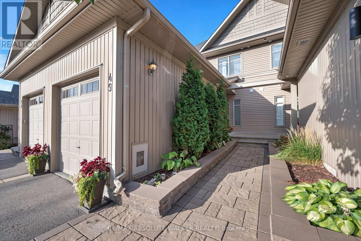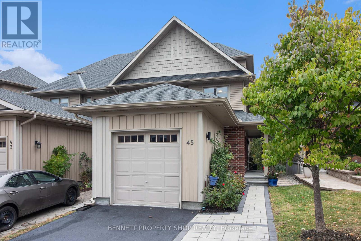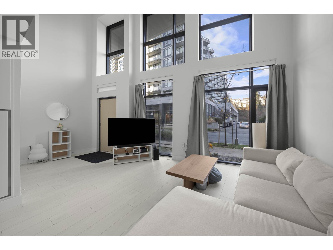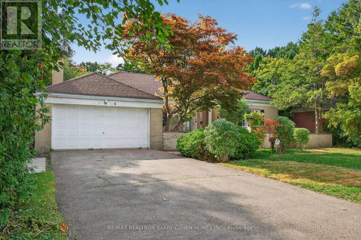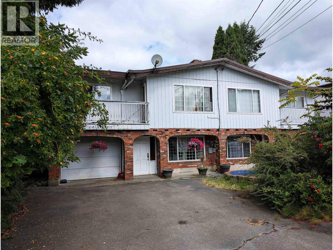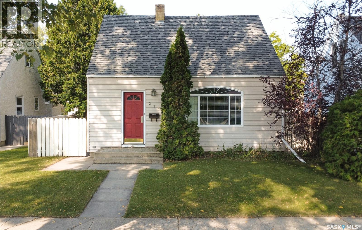Gelyn-y-Cler, Barry
Property Details
Bedrooms
5
Bathrooms
3
Property Type
Detached
Description
Property Details: • Type: Detached • Tenure: N/A • Floor Area: N/A
Key Features:
Location: • Nearest Station: N/A • Distance to Station: N/A
Agent Information: • Address: 7 Coleridge Avenue, Penarth, CF64 2SP
Full Description: Thompson Young are delighted to market this beautiful, five double bedroom detached house in a highly desirable location with a large South Facing rear garden.The property is on a large corner plot and has a driveway with an electric vehicle charge point to the front of the house, along with a pretty front garden.The house is entered through an external porch, which opens to a spacious hallway with access to large lounge and dining space, playroom/office, a ground floor WC and a separate modern kitchen. The ground floor has Karndean LVT throughout.To the first floor, there are four very good size bedrooms with the main bedroom having a beautiful en-suite shower room. The rest of the bedrooms are served by a family bathroom with a shower over the bath.The second floor has a very spacious fifth double bedroom with three Velux windows with elevated views. There is storage to the eaves on both the front and rear.All rooms have are beautifully presented throughout and have plantation shutters fitted which would be included with the sale.The large South Facing rear garden has been redesigned and landscaped including a large patio area with porcelain tiles, astro turf and mature and pretty borders. There is side access to the front and large storage shed.Viewings strictly by appointment only.Council Tax Band: BAND ETenure: FreeholdEntranceThis property is on a large corner plot and accessed to the front via a garden path leading to the external porch and front door to the house. Driveway to the front with electric charge point and pretty front garden either side of the garden path.Porch1.2m x 1.4mExternal porch with tiled floor and leading to the composite front door which opens to the hallway.HallwayThe front door opens to a spacious hallway with access to the play room / office, large open plan lounge and dining room and separate kitchen to the rear. There is an open staircase that leads to the first floor landing.Lounge / Dining Room3.4m x 8.9mA very spacious and modern reception room running the length of the house with bay window to the front and glazed French doors to the rear opening onto the rear garden with floor to ceiling windows either side of the doors.Kitchen2.9m x 5mA very good size kitchen at the rear of the property with a large range of wall and base kitchen units with integrated appliances and ample storage. Window overlooking the rear garden and external door opening out to the rear garden.Reception Room Two2.7m x 3.9mA versatile reception room at the front of the property, currently used as a playroom. Access to the ground floor WC and large integrated storage cupboard.Ground Floor WC1.4m x 1.4mAccessed from the second reception room comprising of WC and pedestal sink with window to the side.Stairs & LandingCarpeted stairs from the hallway to the first floor landing with access to bedrooms one, two, three and four plus main bathroom. Large window to the side plus integrated airing cupboard with storage.Bedroom 13.6m x 4.3mLarge bedroom with window overlooking the front of the property and access through to en-suite shower room.En-suite2.1m x 2.2mEn-suite shower room accessed from bedroom one comprising of walk-in shower, WC and pedestal sink plus fitted storage space.Bedroom 22.8m x 4.1mBedroom two at is at the rear of the property on first floor overlooking the rear garden.Bedroom 32.3m x 3.2mThird double bedroom at the rear of the first floor overlooking the rear garden.Bedroom 42.4m x 3.1mFourth double bedroom located at the rear of the first floor overlooking the rear garden.Bathroom2.1m x 2.4mMain family bathroom comprising of bath with overhead main shower and glass screen with black fixtures. WC and fitted vanity unit with sink and storage. Pink patterned tiled flooring.Stairs & LandingOpen stairs from the first floor landing lead to the second floor landing space with access to bedroom five plus large storage cupboard.Bedroom 53.6m x 5.9mVery large double bedroom in the second floor with three large Velux windows (two to the rear and one to the front) plus storage to the eaves at the front and rear of the room running the length of the room.Rear Garden12m x 12mA very large and beautifully designed, South Facing rear garden with newly laid porcelain tiles to patio area, large astro turf area, children's play area and pretty borders. There is side access to the front and storage shed.DrivewayDriveway to the front of the property with fitted electric charge point.Front GardenPretty front garden with mature plants and borders.BrochuresBrochure
Location
Address
Gelyn-y-Cler, Barry
City
Barry
Legal Notice
Our comprehensive database is populated by our meticulous research and analysis of public data. MirrorRealEstate strives for accuracy and we make every effort to verify the information. However, MirrorRealEstate is not liable for the use or misuse of the site's information. The information displayed on MirrorRealEstate.com is for reference only.
