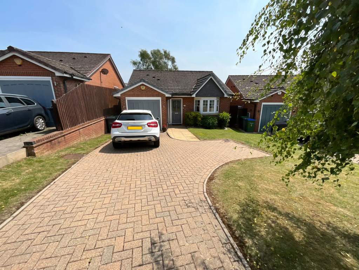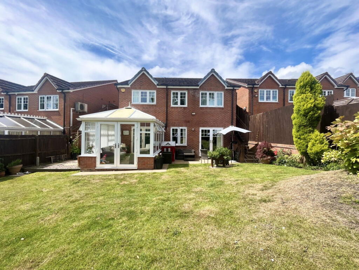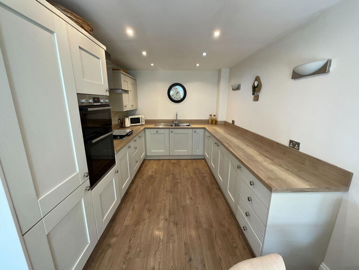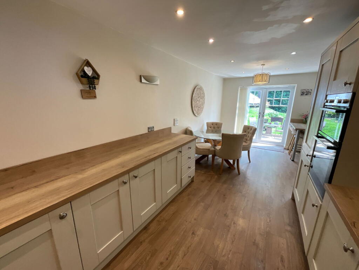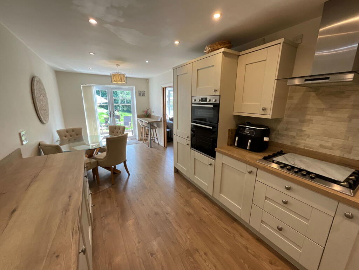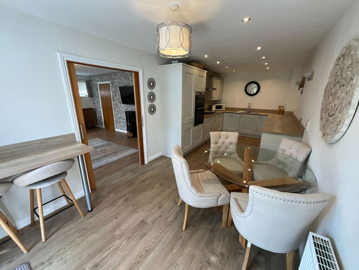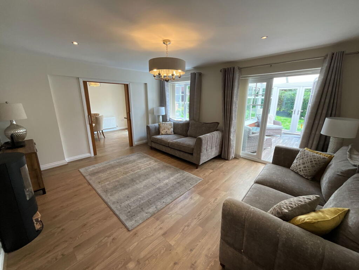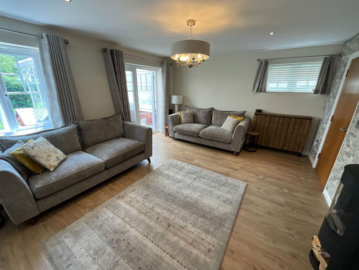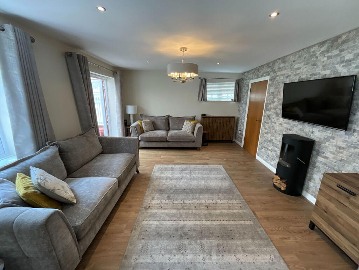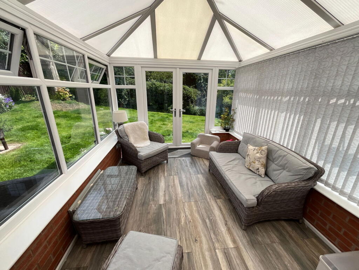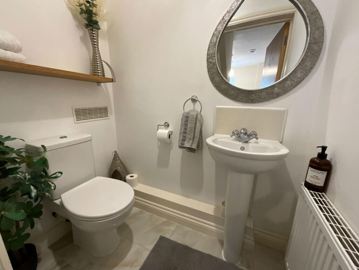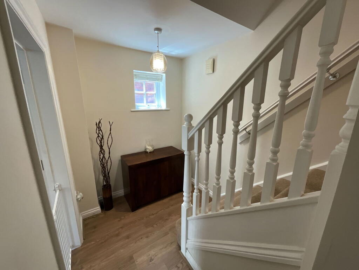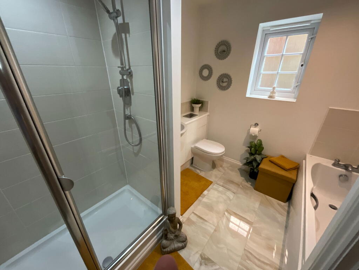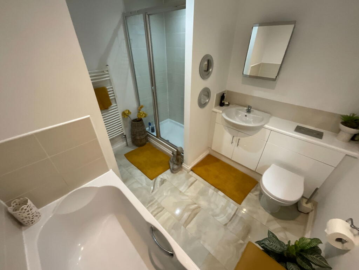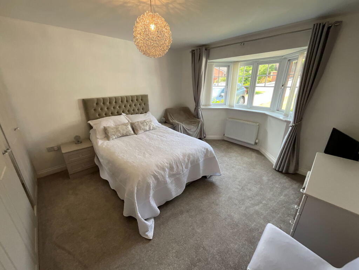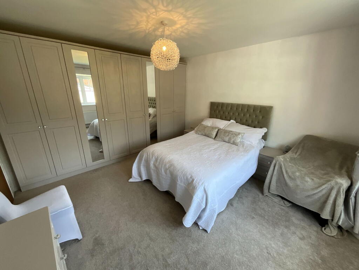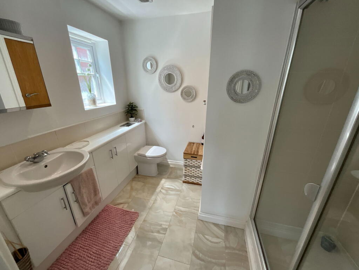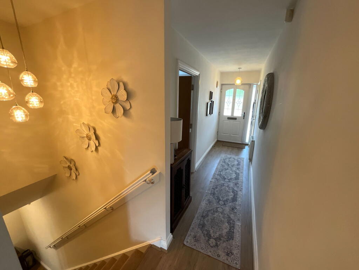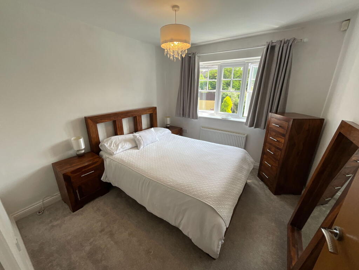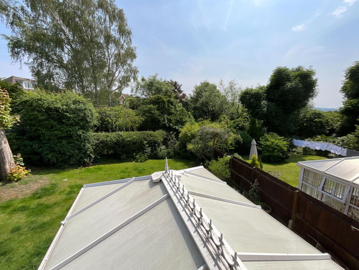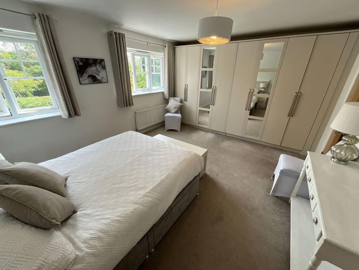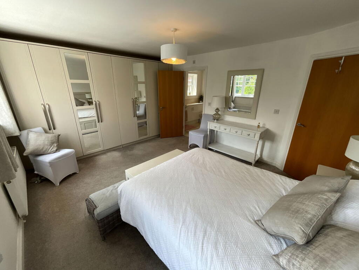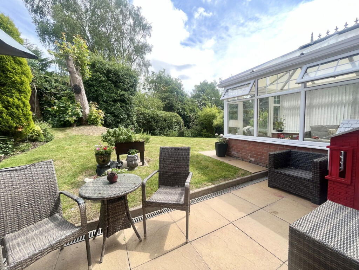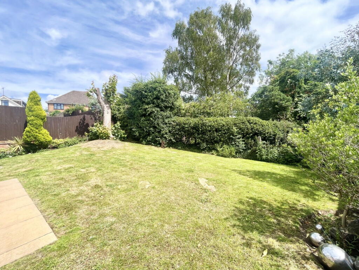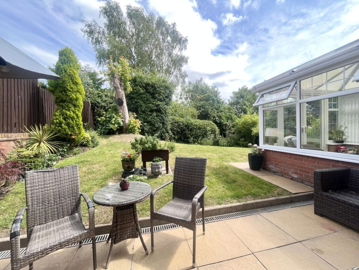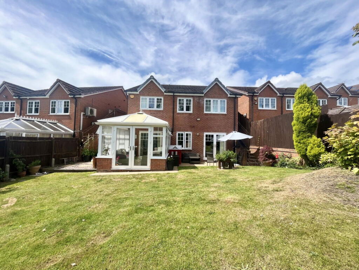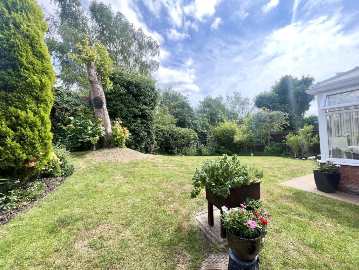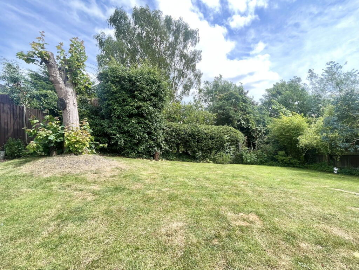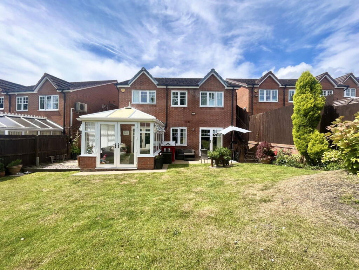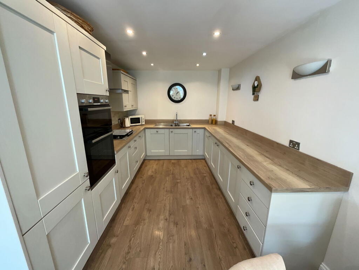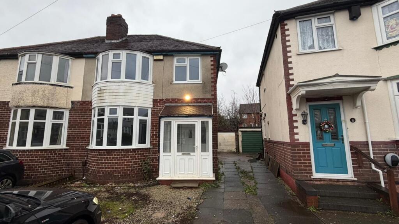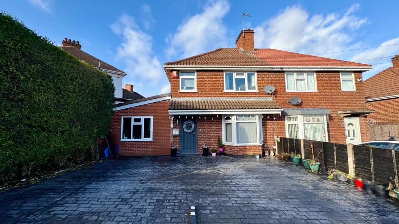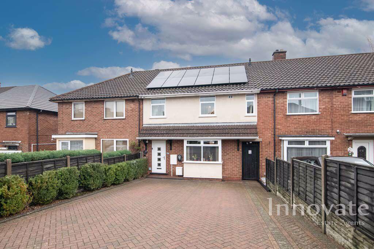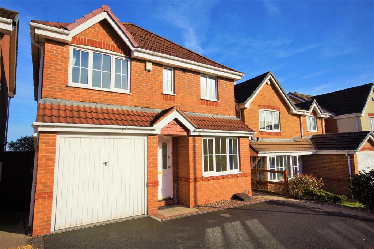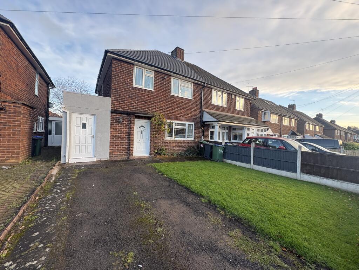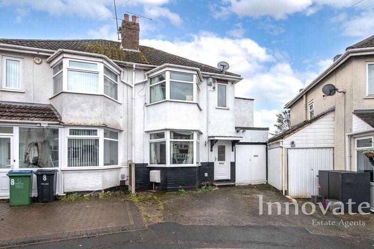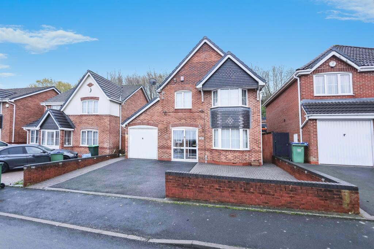Gibbet Hill, OAKHAM, Tividale, B69 1QW
Property Details
Bedrooms
3
Bathrooms
2
Property Type
Detached
Description
Property Details: • Type: Detached • Tenure: Freehold • Floor Area: N/A
Key Features: • Stunning Modern style split level Detached home • Highly popular cul de sac location • Lovely rear views to woodland • Three well proportioned & nicely decorated bedrooms • Beautifully presented & Immaculately Maintained throughout • Double glazing and gas central heating • Stunning kitchen diner with a range of intergrated appliances • Ample off road parking with accompanying garage • Master bedroom with fitted wardrobes and en suite shower room • Superbly Situated within the Sought After Area of Oakham
Location: • Nearest Station: N/A • Distance to Station: N/A
Agent Information: • Address: 84-86 High Street, Brierley Hill, DY5 3AW
Full Description: A STUNNING, MODERN STYLE, THREE BEDROOM, SPLIT-LEVEL DETACHED Home, BEAUTIFULLY PRESENTED throughout & with lovely views overlooking Woodland to the rear. This WONDERFUL PROPERTY is superbly situated within the HIGHLY SOUGHT after area of Oakham, located within this DESIRABLE Cul-De-Sac, which is conveniently placed for an extensive range of local amenities, regular transport links & POPULAR SCHOOLING.This EXPENSIVELY APPOINTED & IMMACULATELY MAINTAINED HOME combines thoughtful design with practical living in one of the area's most desirable spots. With its modern finish, flexible layout, and prime location, it’s an ideal opportunity for buyers looking for a high-quality home in a quiet yet connected setting.Having double glazing and gas central heating, and furthermore comprising: L-Shaped Reception Hall, Three Well Proportioned & Nicely Decorated Bedrooms (Master Bedroom with Well Appointed En-Suite Shower Room), Luxury House Bathroom, Lower Ground Floor Hall, Guests Cloakroom with W.C, Attractive Living Room, Stunning Well Fitted Kitchen Diner and Delightful Double Glazed Conservatory. Externally with Impressive Block Paved Driveway which provides Ample off road parking with Adjoining Fore Garden, Garage and Secluded & Well Maintained Rear garden with Initial Patio Area for alfresco dining. EARLY VIEWING ESSENTIAL!Tenure: Freehold. Construction: Brick built tiled roof. Conservatory to rear. Services: All main services connected. Broadband/Mobile coverage: Visit: checker.ofcom.org.uk/en-gb/broadband-coverage. Council Tax Band D. EPC: TBC.Flood Risk - Very Low. ROOM DIMENSIONSGROUND FLOORL-shaped Reception HallwayBedroom One - 4.85m x 3.81m (15'11" x 12'6")En suite Shower Room - 2.69m x 2.21m (8'10" x 7'3")Bedroom Two - 4.67m x 3.76m (15'4" max into wardrobe x 12'4")Bedroom Three - 3.07m x 2.92m (10'1" x 9'7")Modern House Bathroom - 2.72m x 2.41m (8'11" x 7'11")LOWER GROUND FLOORLower Ground Floor HallGuests Cloakroom with W.C - 1.6m x 1.04m (5'3" x 3'5")Attractive Living Room - 4.88m x 4.04m (16'0" x 13'3")Stunning Well Fitted Kitchen diner - 6.73m x 2.77m (22'1" x 9'1")Delightful Conservatory - 4.04m x 2.69m (13'3" x 8'10")OUTSIDEGarage - 5.51m x 2.74m (18'1" x 9'0")Secluded Rear GardenDriveway providing Off road parking
Location
Address
Gibbet Hill, OAKHAM, Tividale, B69 1QW
City
Oldbury
Features and Finishes
Stunning Modern style split level Detached home, Highly popular cul de sac location, Lovely rear views to woodland, Three well proportioned & nicely decorated bedrooms, Beautifully presented & Immaculately Maintained throughout, Double glazing and gas central heating, Stunning kitchen diner with a range of intergrated appliances, Ample off road parking with accompanying garage, Master bedroom with fitted wardrobes and en suite shower room, Superbly Situated within the Sought After Area of Oakham
Legal Notice
Our comprehensive database is populated by our meticulous research and analysis of public data. MirrorRealEstate strives for accuracy and we make every effort to verify the information. However, MirrorRealEstate is not liable for the use or misuse of the site's information. The information displayed on MirrorRealEstate.com is for reference only.
