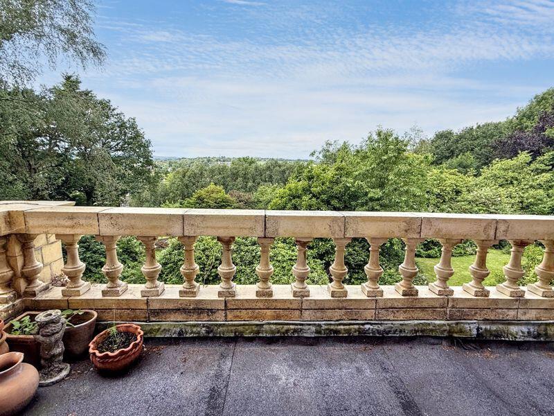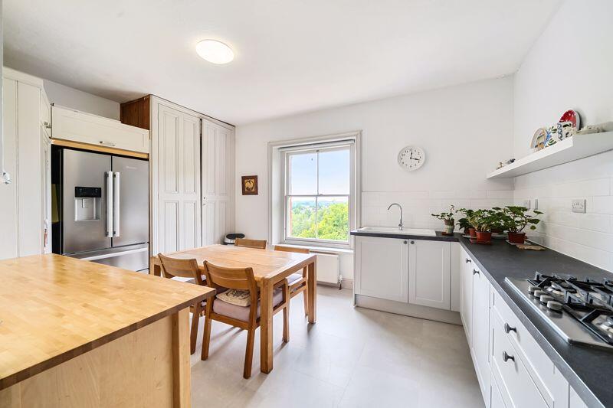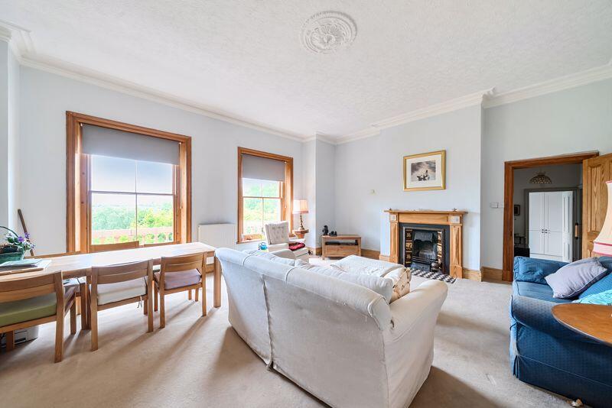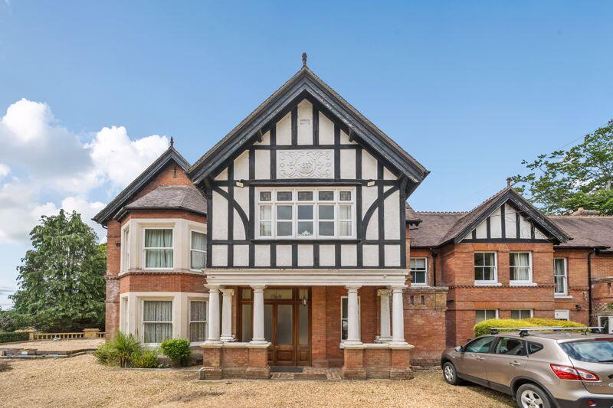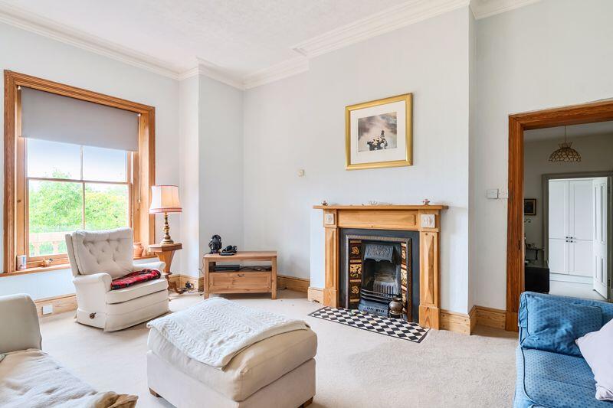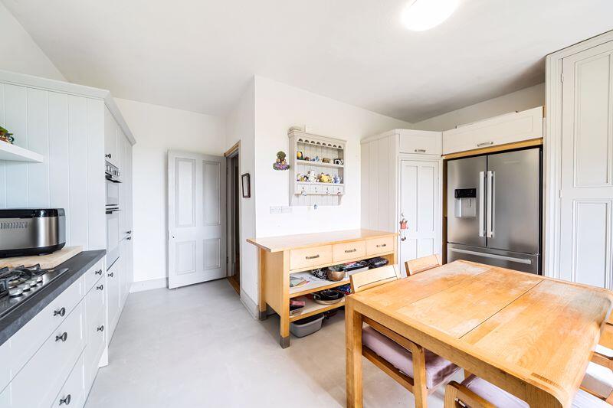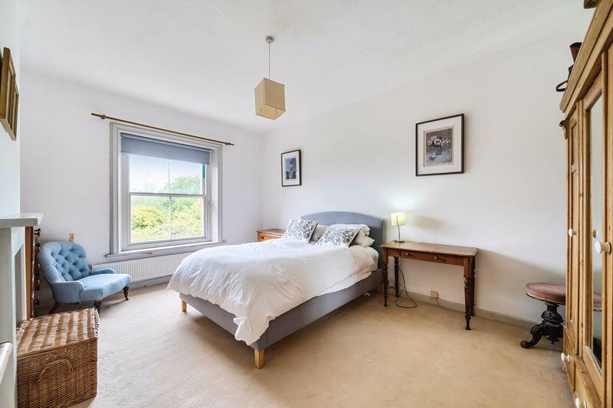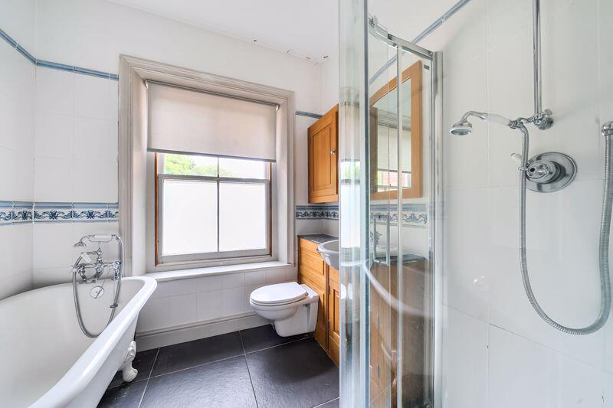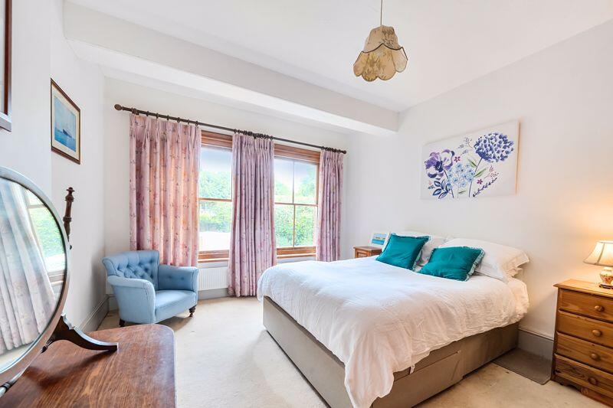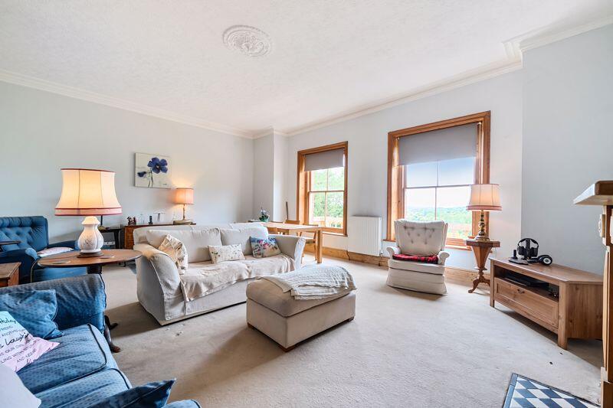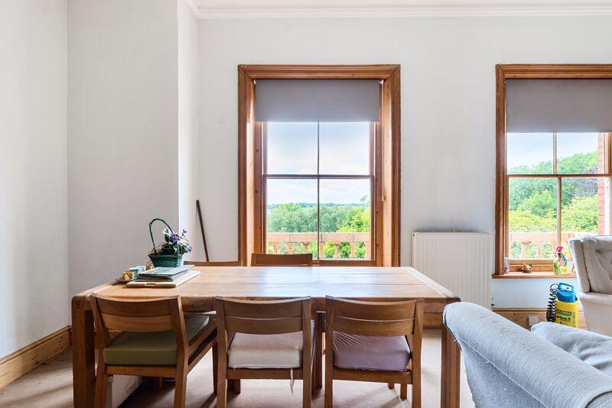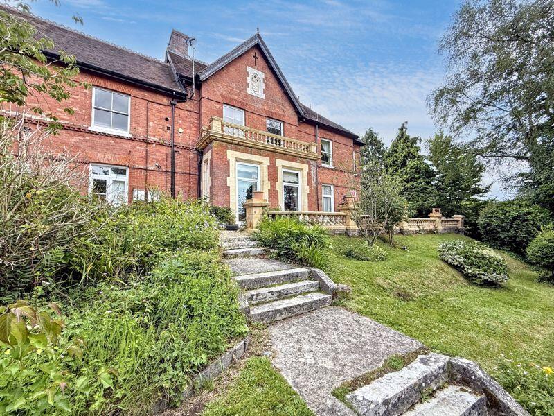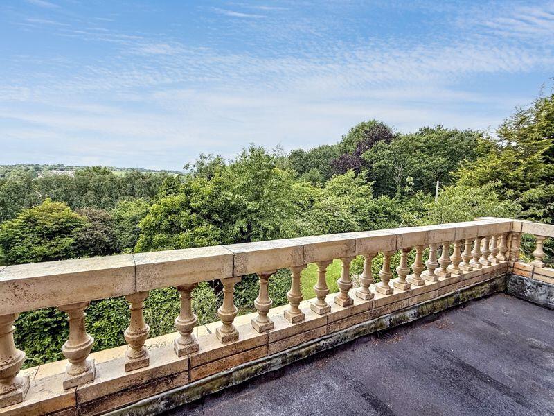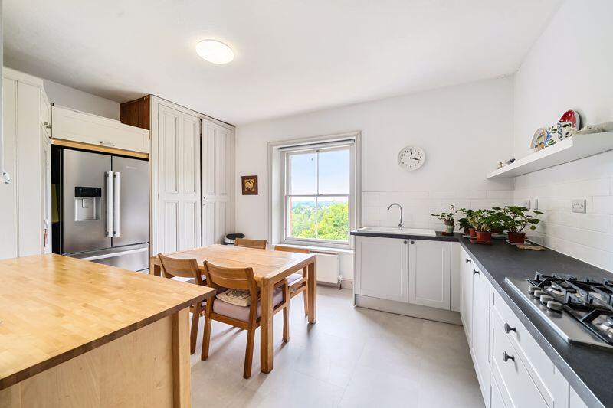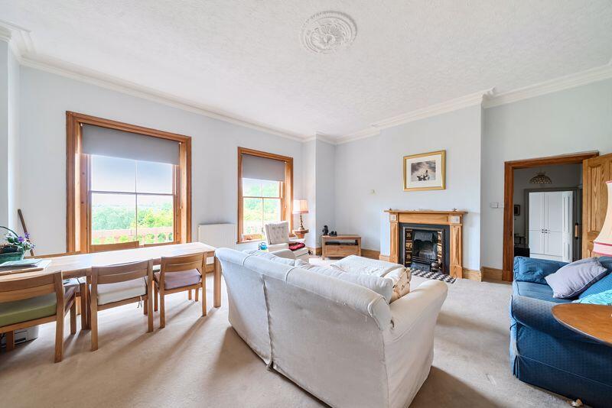Giddy Lake, Wimborne, BH21
Property Details
Bedrooms
2
Bathrooms
1
Property Type
Flat
Description
Property Details: • Type: Flat • Tenure: Share of Freehold • Floor Area: N/A
Key Features: • Imposing Victorian Residence of just 6 Properties • Over 1300 Square Ft of Acoommdation • First Floor Position with Elevated Views over Wimborne and the Countryside Beyond • Two Double Bedrooms • 22ft Living Room • Kitchen / Breakfast Room • Stunning Communal Grounds • Garage and Residents Parking
Location: • Nearest Station: N/A • Distance to Station: N/A
Agent Information: • Address: Broadstone, Wimborne
Full Description: Enjoying over 2,300 sq ft of elegant accommodation, this impressive first-floor apartment boasts far-reaching elevated views and beautifully maintained communal grounds. Set within an exceptional Victorian residence comprising just six individual homes, the property also benefits from a private garage and a share of the freehold.Overview and HistorySet within the distinguished Victorian residence of Onslow House, this substantial two double bedroom apartment offers over 1300 sq ft of elegant living space, combining historic character with modern comfort. Originally constructed in the late 19th century as one of Colehill's prominent country villas, the property retains its grand architectural features, including high ceilings, sash windows, and generous proportions, while benefiting from tasteful updates throughout.This first-floor apartment enjoys a commanding elevated position with far-reaching views across the surrounding landscape, and is one of just six individual homes forming this impressive conversion. Residents enjoy the use of well-tended communal gardens, a private garage, and additional parking, all tucked away in the desirable Giddy Lake area of Colehill.A rare opportunity to secure a character-rich home in a setting that offers peaceful surroundings, semi-rural charm, and excellent access to...AccommodationThe generous layout includes a welcoming hallway leading to a spacious 22ft x 16ft sitting room with two sash windows that frame breath-taking panoramic views. The kitchen/breakfast room is both stylish and practical, with integrated appliances, plentiful storage, and ample room for a breakfast table. There are two well-proportioned double bedrooms, both enjoying pleasant outlooks and natural light. The family bathroom is beautifully appointed with a four-piece suite comprising a freestanding bath, large walk-in shower, WC, and a contemporary vanity enclosed wash hand basin. With its scale, proportions, and refined features, this apartment offers both elegance and comfort rarely found in similar homes.Gardens and Outside Space Onslow House is set within attractive communal grounds, offering residents a peaceful and leafy setting to enjoy the outdoors. There is allocated garage parking for Flat 5, as well as additional residents' parking for convenience. The building's elevated position means that both the property and gardens benefit from superb far-reaching views, enhancing the sense of privacy and space. The communal areas are well kept and reflect the pride of ownership among residents, with mature planting, lawned areas, and pathways that complement the grandeur of the period building.Material Information Council Tax Band: C- £2222.73 - Dorset CouncilServices: All Mains ServicesGas /Electric : Octopus Water /Sewage : Wessex Water Property Age: Victorian Boiler : 2016 LEASE INFORMATION AND MAINTENANCE Lease Term: 999 years beginning on September 2006 - SHARE OF FREEHOLDPets are allowed with permission .Service Charge Details : 2024/25 £2642.05 ( gardener / communal cleaner / buildings insurance/maintenance ) Parking: Residents Parking and Personal Garage in a BlockCommunal GardensImportant InformationThese particulars are believed to be correct, but their accuracy is not guaranteed. They do not form part of any contract. Nothing in these particulars shall be deemed to be a statement that the property is in good structural condition or otherwise, nor that any services, appliances, equipment or facilities are in good working order or have been tested. Purchasers should satisfy themselves on such matters prior to purchase.BrochuresFull Details
Location
Address
Giddy Lake, Wimborne, BH21
Features and Finishes
Imposing Victorian Residence of just 6 Properties, Over 1300 Square Ft of Acoommdation, First Floor Position with Elevated Views over Wimborne and the Countryside Beyond, Two Double Bedrooms, 22ft Living Room, Kitchen / Breakfast Room, Stunning Communal Grounds, Garage and Residents Parking
Legal Notice
Our comprehensive database is populated by our meticulous research and analysis of public data. MirrorRealEstate strives for accuracy and we make every effort to verify the information. However, MirrorRealEstate is not liable for the use or misuse of the site's information. The information displayed on MirrorRealEstate.com is for reference only.
