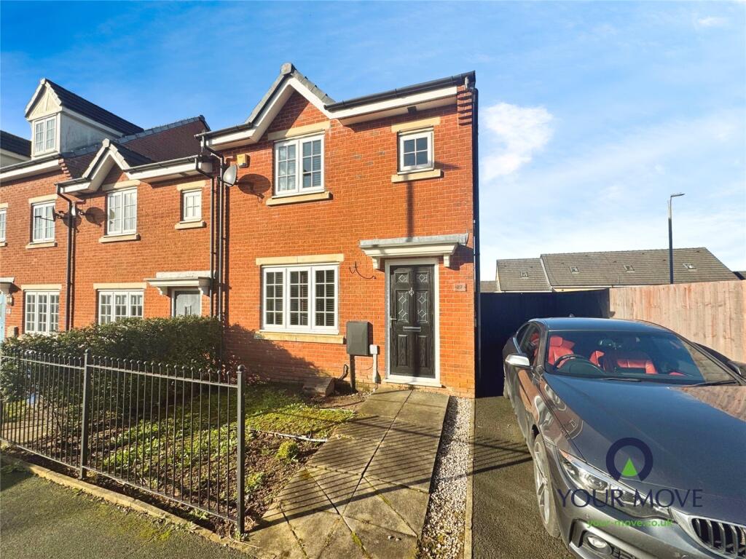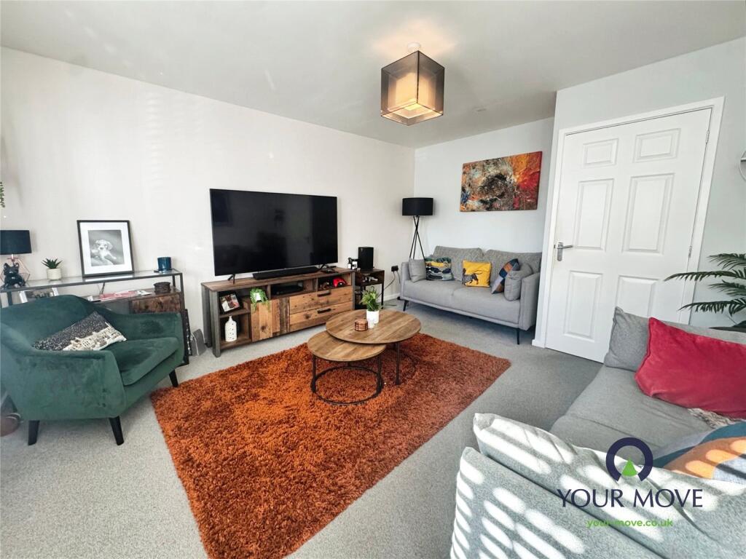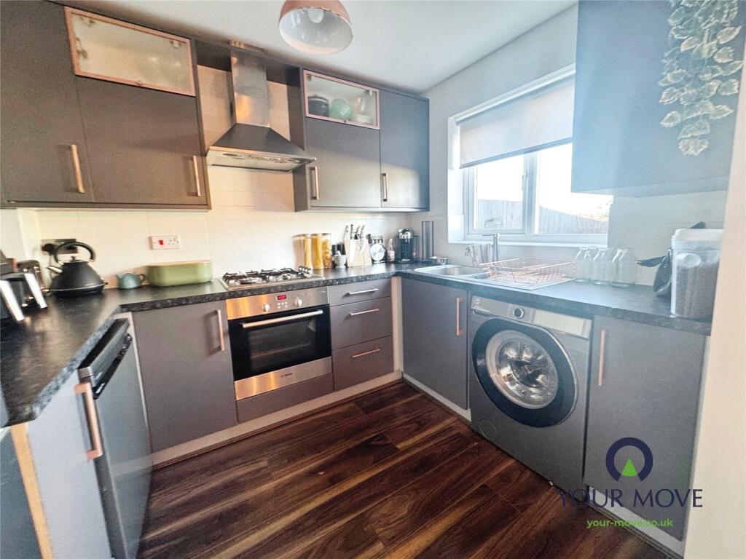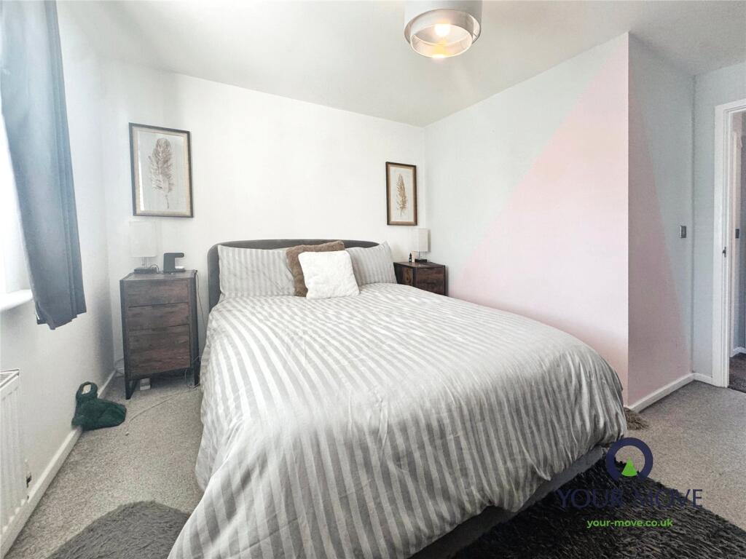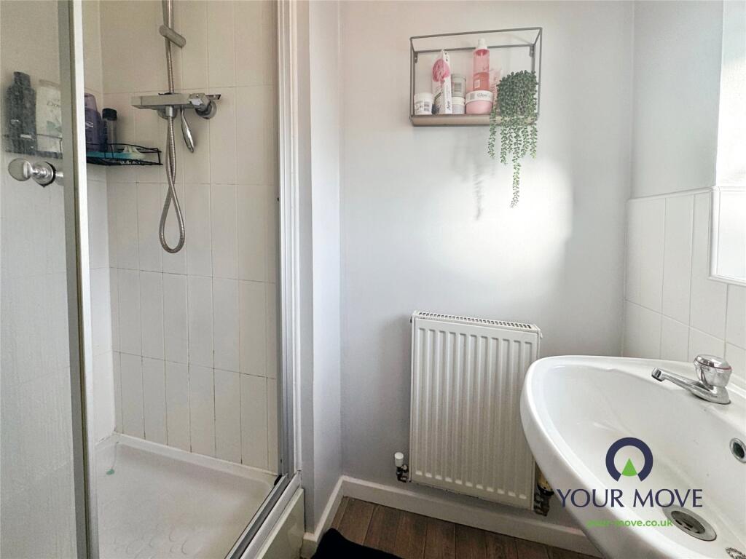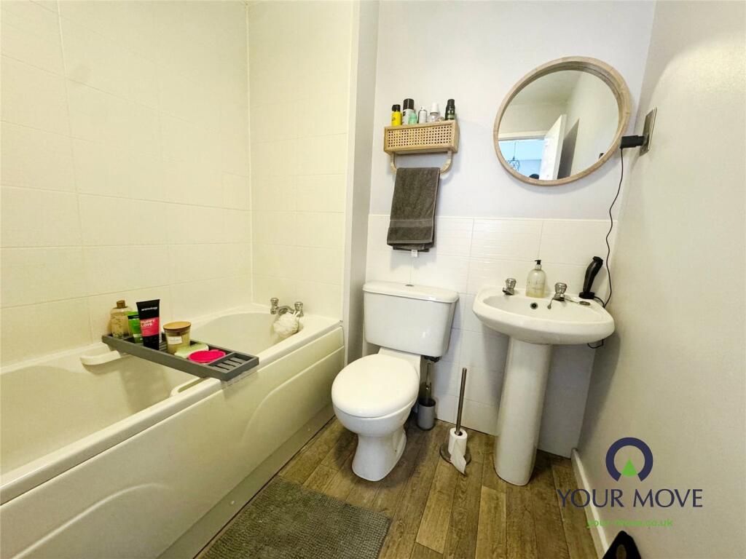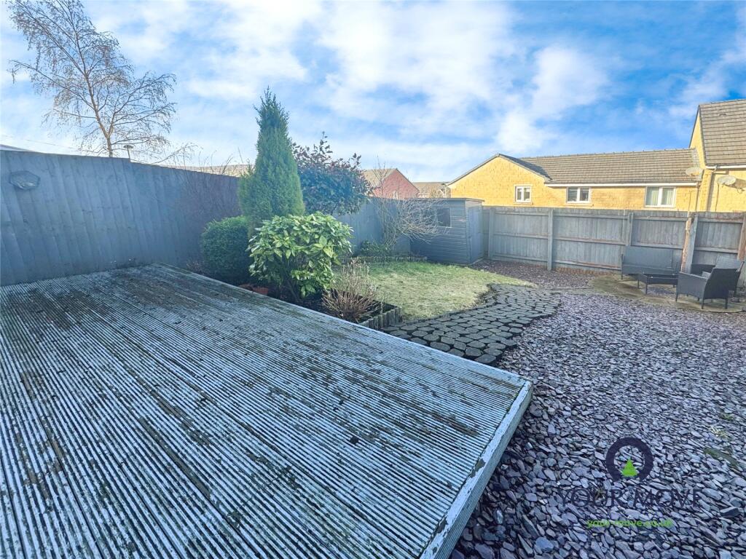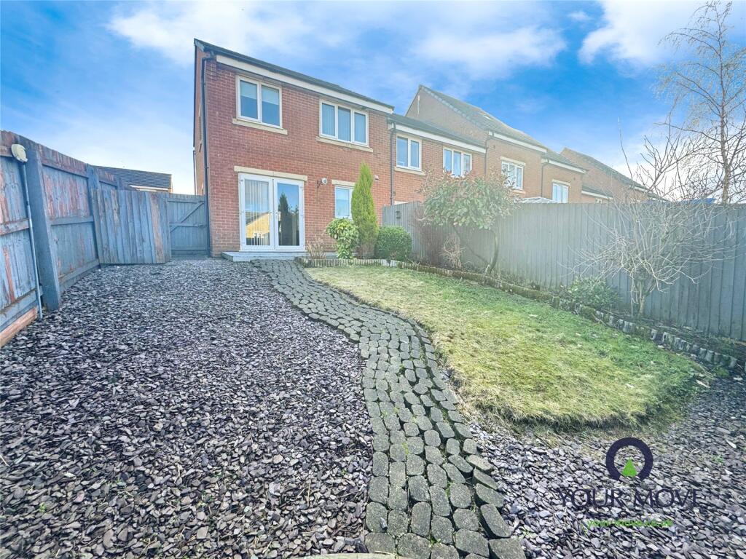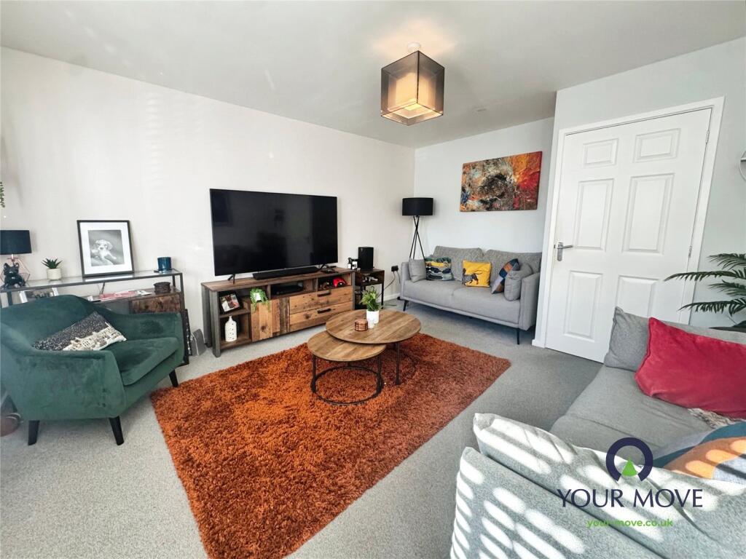Gifford Way, Darwen, Lancashire, BB3
Property Details
Bedrooms
3
Bathrooms
2
Property Type
End of Terrace
Description
Property Details: • Type: End of Terrace • Tenure: N/A • Floor Area: N/A
Key Features: • Well Presented End-terraced Property • Spaciously Accommodating Throughout • Lounge & Modern Dining Kitchen • Offers Three Good Sized Bedrooms • En-suite Master Bedroom • Front and Rear Gardens • Benefits From Spacious Driveway • Close Distance to Darwen Town Centre • Walking Distance to Darwen Train Station • Convenient for Commute to Bolton/Manchester
Location: • Nearest Station: N/A • Distance to Station: N/A
Agent Information: • Address: 7 Market Street, Darwen, BB3 1AZ
Full Description: A well presented, end of terraced property nestled within a pleasant cul-de-sac. Appealing to a range of buyers, this stylish and conveniently located abode presents an exciting opportunity for couples, growing families and investors alike. The ground floor entrance leads to a homely reception room, followed by a modern dining kitchen, with patio doors leading to the well presented garden - perfect for summer days. To the first floor, there are three good sized bedrooms - complete with master en-suite shower room as well as a modern family bathroom. Externally, the key features of this property are the highly beneficial driveway, offering a added layer of convenience and the well maintained rear garden, prefect for any keen gardeners. Location is always crucial when choosing a new home, and this property does not disappoint. It's conveniently situated near local amenities, ensuring daily necessities are within easy reach. Families will appreciate the proximity to local schools, making the morning rush a bit more manageable. Moreover, the commute to Bolton/Manchester is easily accessible from multiple routes making it an advantageous factor for multiple buyers. Viewing levels are expected to be in demand so call now for your viewing IMPORTANT NOTE TO POTENTIAL PURCHASERS & TENANTS: We endeavour to make our particulars accurate and reliable, however, they do not constitute or form part of an offer or any contract and none is to be relied upon as statements of representation or fact. The services, systems and appliances listed in this specification have not been tested by us and no guarantee as to their operating ability or efficiency is given. All photographs and measurements have been taken as a guide only and are not precise. Floor plans where included are not to scale and accuracy is not guaranteed. If you require clarification or further information on any points, please contact us, especially if you are traveling some distance to view. POTENTIAL PURCHASERS: Fixtures and fittings other than those mentioned are to be agreed with the seller. POTENTIAL TENANTS: All properties are available for a minimum length of time, with the exception of short term accommodation. Please contact the branch for details. A security deposit of at least one month’s rent is required. Rent is to be paid one month in advance. It is the tenant’s responsibility to insure any personal possessions. Payment of all utilities including water rates or metered supply and Council Tax is the responsibility of the tenant in most cases. QDA250042/2DescriptionA well presented, end of terraced property nestled within a pleasant cul-de-sac. Appealing to a range of buyers, this stylish and conveniently located abode presents an exciting opportunity for couples, growing families and investors alike.
The ground floor entrance leads to a homely reception room, followed by a modern dining kitchen, with patio doors leading to the well presented garden - perfect for summer days. To the first floor, there are three good sized bedrooms - complete with master en-suite shower room as well as a modern family bathroom.
Externally, the key features of this property are the highly beneficial driveway, offering a added layer of convenience and the well maintained rear garden, prefect for any keen gardeners. Location is always crucial when choosing a new home, and this property does not disappoint. It's conveniently situated near local amenities, ensuring daily necessities are within easy reach. Families will appreciate the proximity to (truncated)Entrance HalluPVC double glazed door to front aspect, laminate flooring.LoungeCarpet flooring, central heating radiator, uPVC double glazed window to front aspect.KitchenFully fitted with a range of wall, base and drawer units with contrasting work surfaces. Integrated oven with hob and extractor hood over, sink with mixer tap. Plumbed for washing machine, space for fridge freezer, partially tiled elevations. uPVC double glazed window to front aspect.Dining RoomLaminate flooring, central heating radiator, uPVC double glazed patio doors to rear garden.Ground Floor WCComprising of WC and wash hand basin in white. uPVC double glazed window to side aspect.Stairs to:-First FloorMaster BedroomCarpet flooring, central heating radiator, uPVC double glazed window to front aspect.En-suite Shower RoomComprising of shower cubicle, wash hand basin and WC in white. Central heating radiator. Partially tiled elevations, uPVC double glazed window to front aspect.Bedroom TwoCarpet flooring, central heating radiator, uPVC double glazed window to rear aspect.Bedroom ThreeCarpet flooring, central heating radiator, uPVC double glazed window to rear aspect.BathroomComprising of bath with shower over, wash hand basin and WC in white. Partially tiled elevations, central heating radiator.BrochuresWeb Details
Location
Address
Gifford Way, Darwen, Lancashire, BB3
Features and Finishes
Well Presented End-terraced Property, Spaciously Accommodating Throughout, Lounge & Modern Dining Kitchen, Offers Three Good Sized Bedrooms, En-suite Master Bedroom, Front and Rear Gardens, Benefits From Spacious Driveway, Close Distance to Darwen Town Centre, Walking Distance to Darwen Train Station, Convenient for Commute to Bolton/Manchester
Legal Notice
Our comprehensive database is populated by our meticulous research and analysis of public data. MirrorRealEstate strives for accuracy and we make every effort to verify the information. However, MirrorRealEstate is not liable for the use or misuse of the site's information. The information displayed on MirrorRealEstate.com is for reference only.
