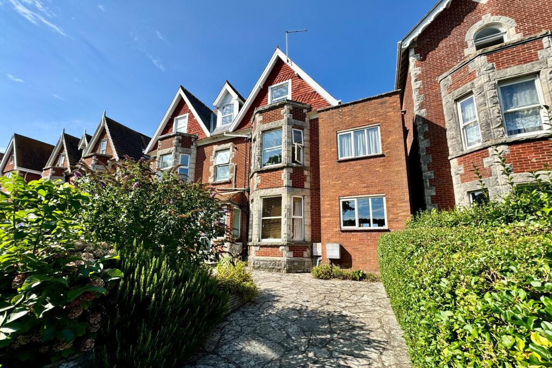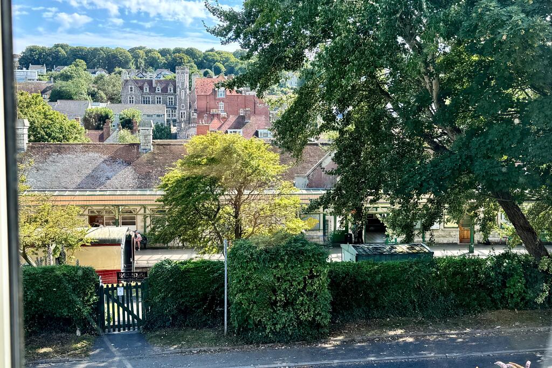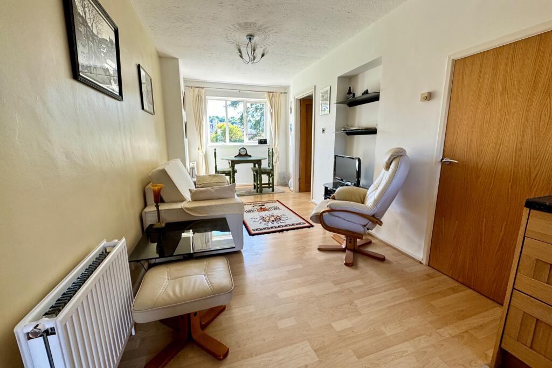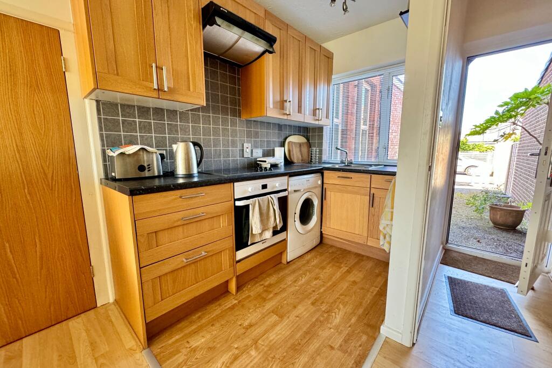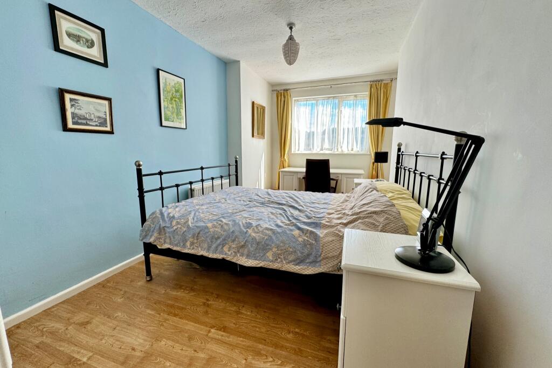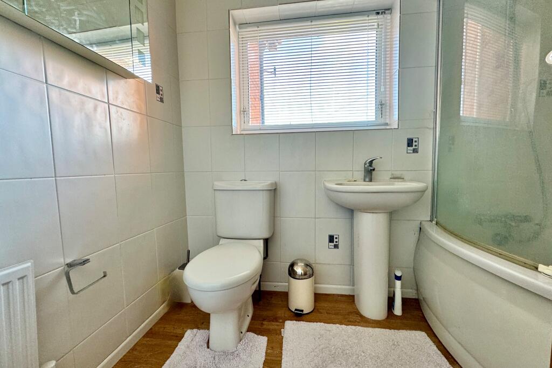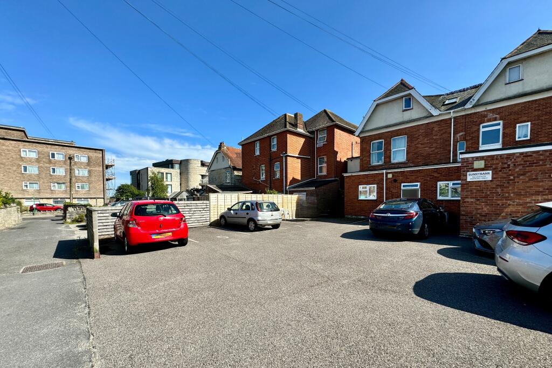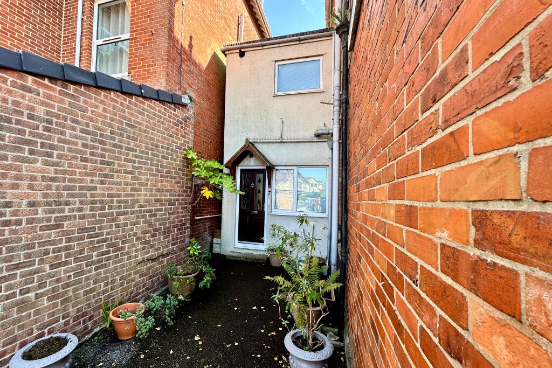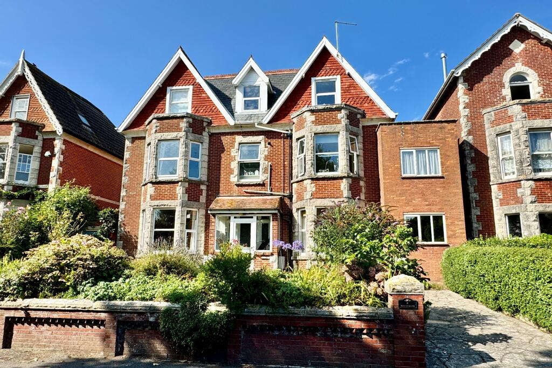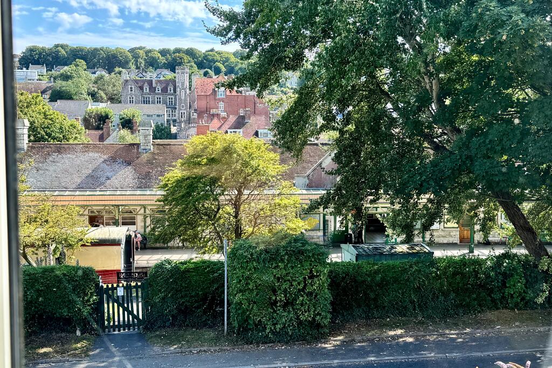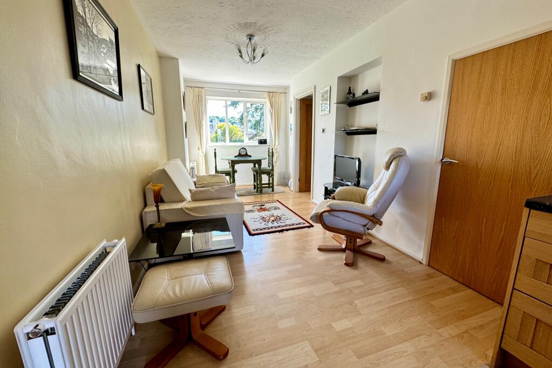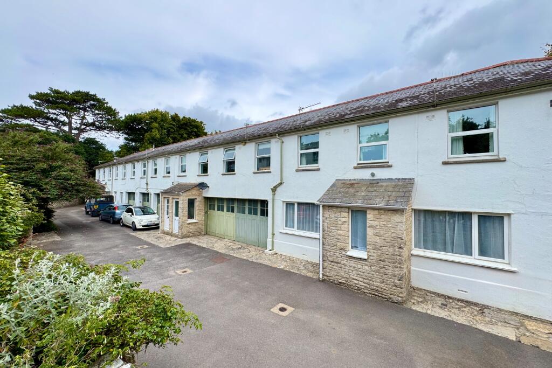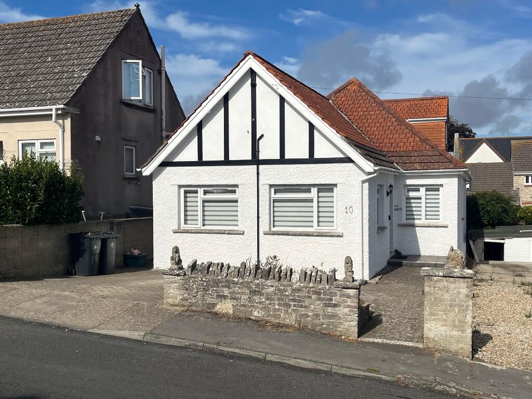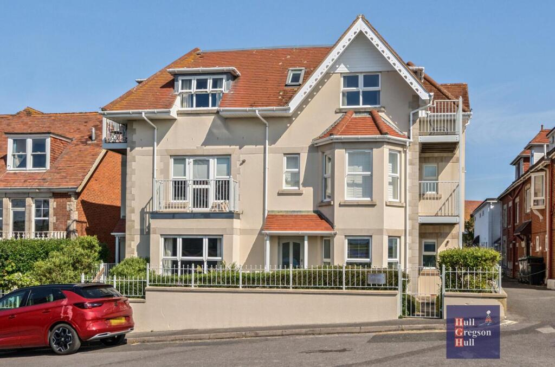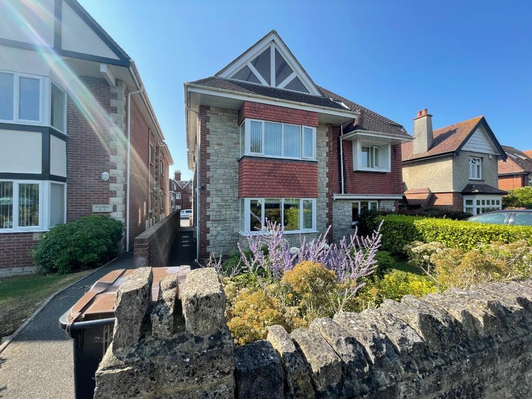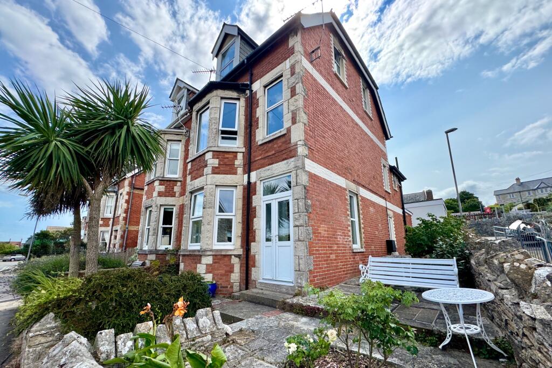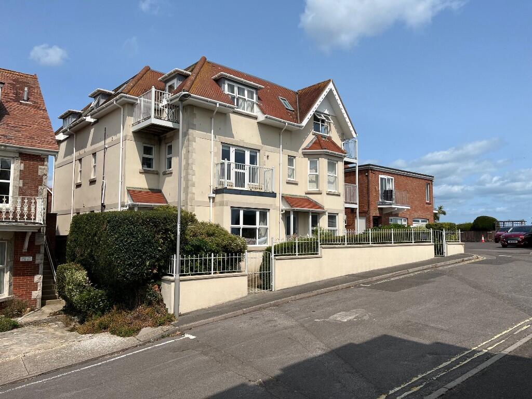GILBERT ROAD, SWANAGE
Property Details
Bedrooms
1
Bathrooms
1
Property Type
Maisonette
Description
Property Details: • Type: Maisonette • Tenure: N/A • Floor Area: N/A
Key Features: • WELL PRESENTED COTTAGE STYLE MAISONETTE • EXCELLENT TOWN CENTRE POSITION, OPPOSITE THE STEAM RAILWAY • PRIVATE ENTRANCE • DEDICATED PARKING SPACE AT THE REAR • SPACIOUS OPEN PLAN LIVING ROOM/KITCHEN • ALL LETS AND PETS PERMITTED • NO FORWARD CHAIN
Location: • Nearest Station: N/A • Distance to Station: N/A
Agent Information: • Address: 41 Station Road, Swanage, Dorset, BH19 1AD
Full Description: This cottage style maisonette occupies an excellent position opposite the Steam Railway and approximately 200 metres from the town centre and slightly further from the seafront. It comprises the eastern wing of a substantial detached house which was divided into separate apartments during the 1980s. The property is of brick construction under a tiled roof and stands in its own grounds with parking at the rear.The property offers well presented accommodation with private entrance, allocated parking, gas fired central heating and is eminently suitable for the first time buyer or as an investment; all lettings and pets are permitted.Swanage lies at the Eastern tip of the Isle of Purbeck delightfully situated between the Purbeck Hills. It has a fine, safe, sandy beach, and is an attractive mixture of old stone cottages and more modern properties, all of which blend in well with the peaceful surroundings. To the South is Durlston Country Park renowned for being the gateway to the Jurassic Coast and World Heritage Coastline.This apartment is ideal for train enthusiasts, situated in the heart of the town, close to the beach. The entrance hall leads to the spacious dual aspect living room/kitchen with large South facing bay window overlooking the Steam Railway Station. The kitchen is fitted with a modern range of light units, contrasting worktops and integrated electric hob and oven.Open Plan Living Room/Kitchen Living Room 4.95m x 2.48m (16'3" x 8'1"Kitchen Area 2.44m x 1.52m (8' x 5')The South facing first floor bedroom is a good sized double situated at the front of the property with similar views to the living room. The bathroom comprising panelled bath with shower over and screen completes the accommodation.Bedroom 4.67m x 2.37m (15'4" x 7'9")Bathroom 2.36m x 1.49m (7'9" x 4'11")Outside, there are communal grounds which are mostly laid paved with shrub borders. There is also a reserved parking space at the rear of the building and accessed via a service lane.TENURE Shared Freehold. 199 years from March 1987. Shared maintenance liability which amounts to £1,080 per annum. All lettings and pets are permitted.VIEWING By appointment only through Corbens, . The postcode for this property is BH19 1DU.Council Tax Band A 2024-25 £1,705.88Property Reference GIL2008 BrochuresSales Particulars
Location
Address
GILBERT ROAD, SWANAGE
City
Swanage
Features and Finishes
WELL PRESENTED COTTAGE STYLE MAISONETTE, EXCELLENT TOWN CENTRE POSITION, OPPOSITE THE STEAM RAILWAY, PRIVATE ENTRANCE, DEDICATED PARKING SPACE AT THE REAR, SPACIOUS OPEN PLAN LIVING ROOM/KITCHEN, ALL LETS AND PETS PERMITTED, NO FORWARD CHAIN
Legal Notice
Our comprehensive database is populated by our meticulous research and analysis of public data. MirrorRealEstate strives for accuracy and we make every effort to verify the information. However, MirrorRealEstate is not liable for the use or misuse of the site's information. The information displayed on MirrorRealEstate.com is for reference only.
