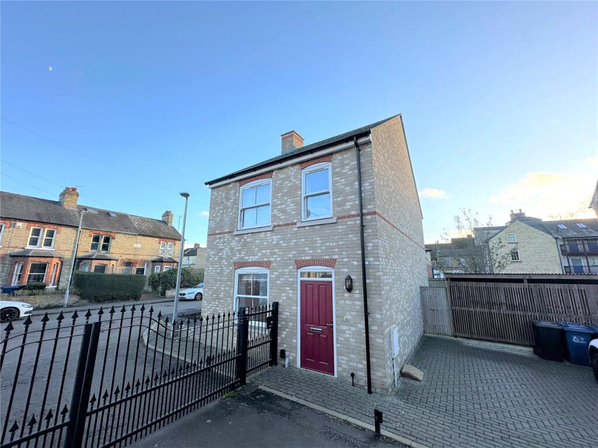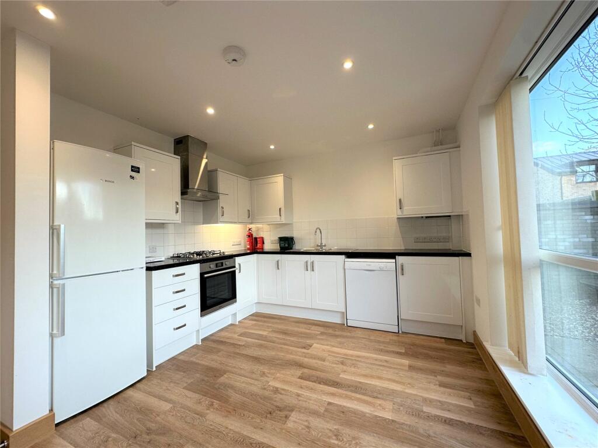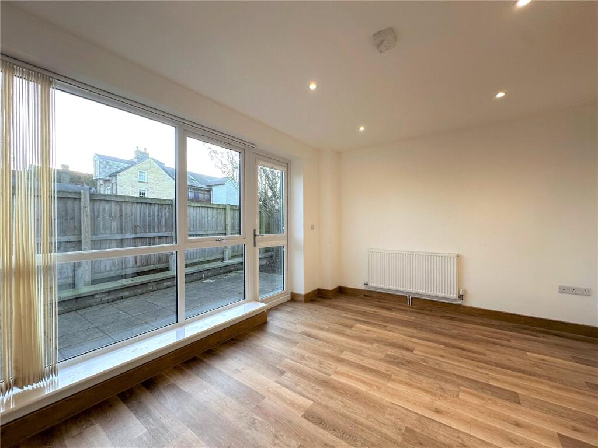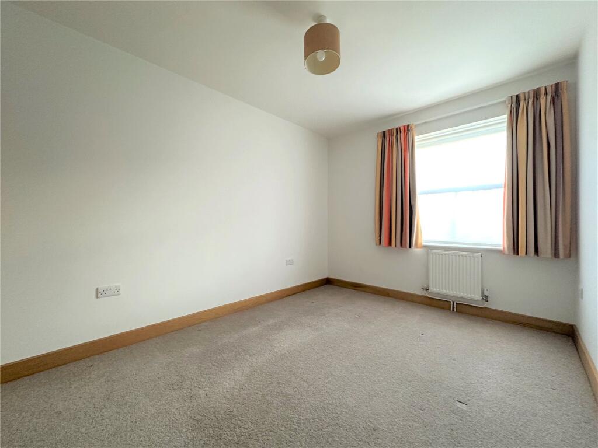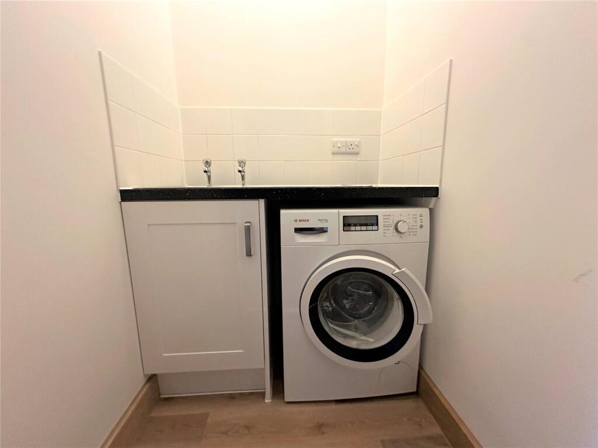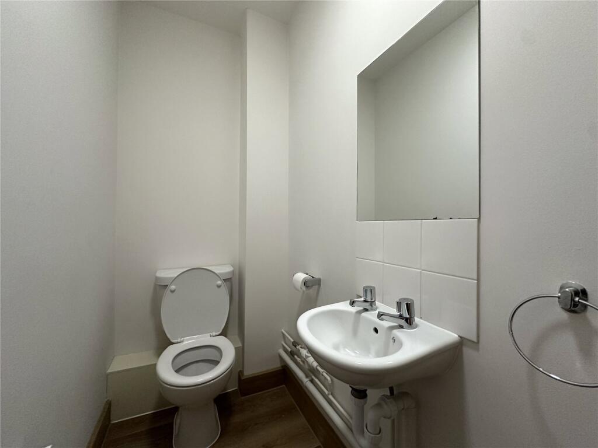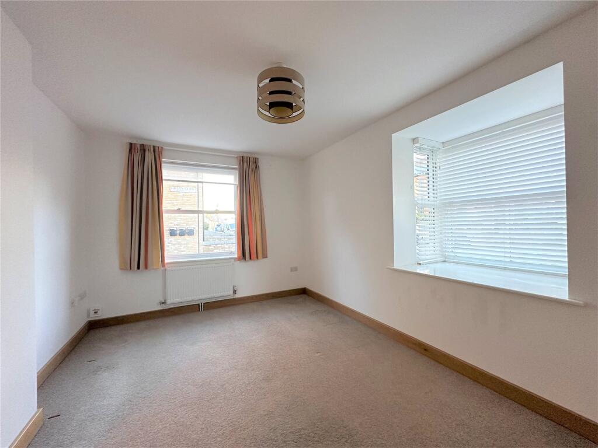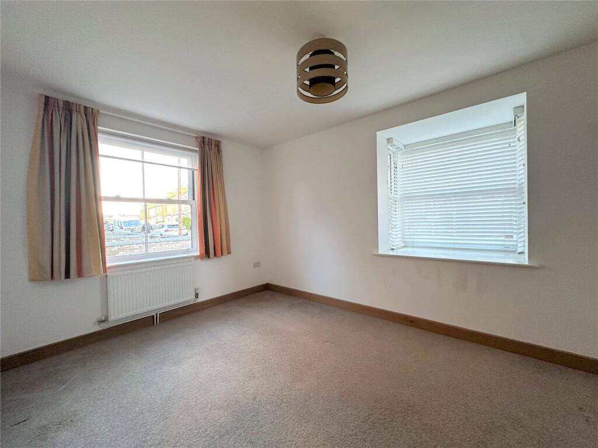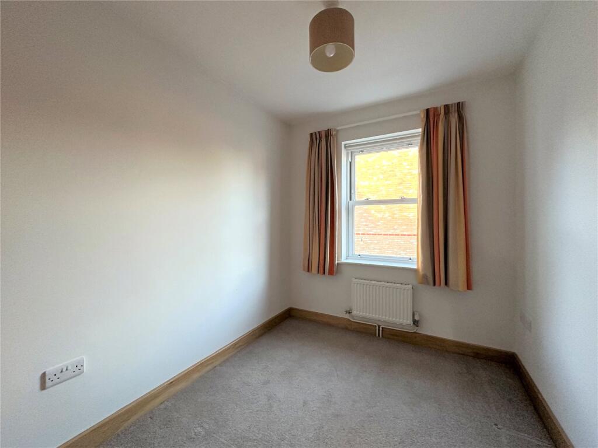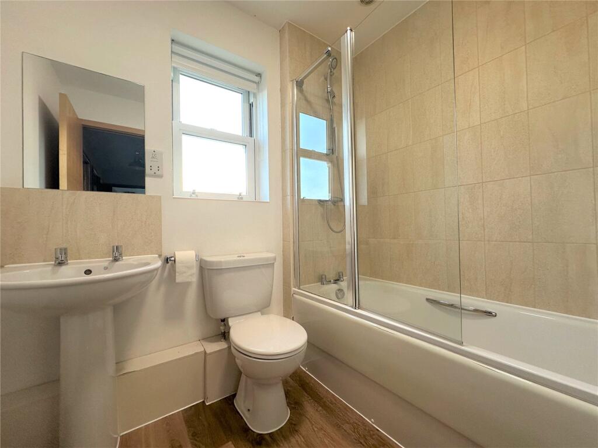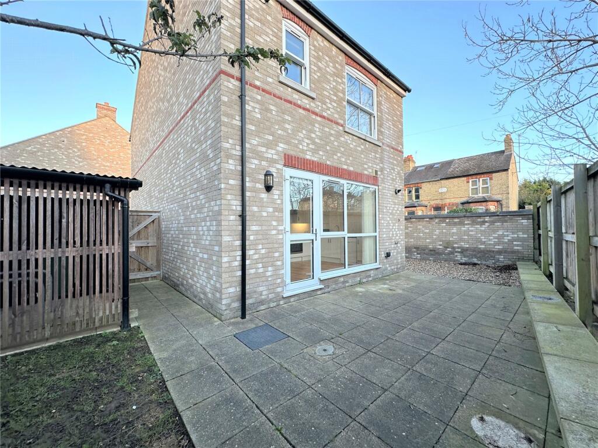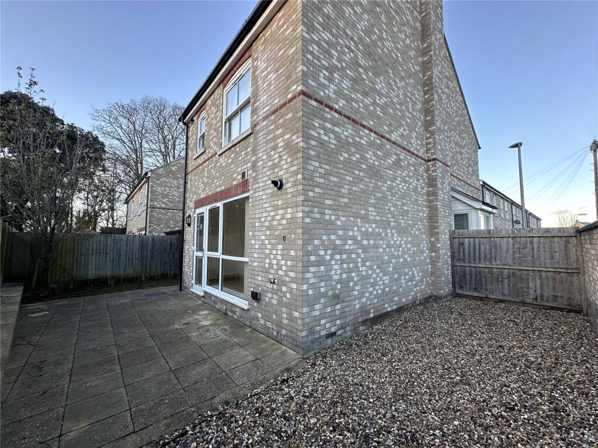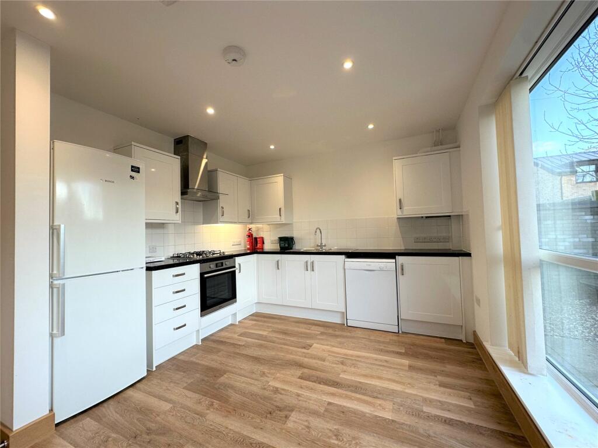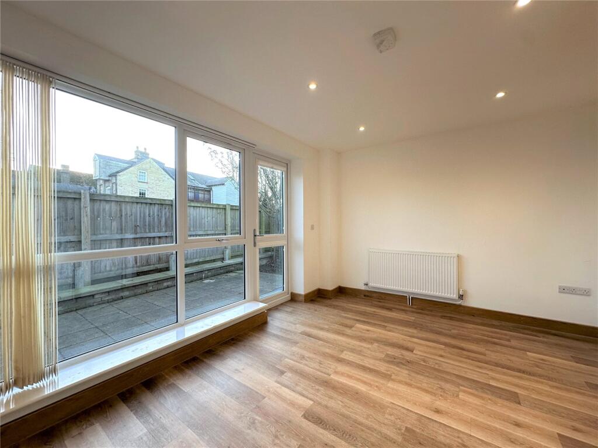Gillies Close, Ditton Walk, Cambridge
Property Details
Bedrooms
3
Bathrooms
1
Property Type
Detached
Description
Property Details: • Type: Detached • Tenure: N/A • Floor Area: N/A
Key Features: • Fitted kitchen/diner with a range of wall and base units, stainless steel sink with mixer tap. Free standing appliances include fridge freezer, dishwasher, oven and gas hob with tiled splash-back. • Ground floor WC with hand basin. • Spacious sitting room, leading to the enclosed rear garden. • 3 bedrooms, all with fitted carpets and built in wardrobes. • First floor Utility room with washer dryer and sink. • Bathroom comprising of WC, hand basin, heated towel rail, bath with shower above. • Allocated parking space and private cycle store. • BT and Digital TV aerial sockets to sitting room. • Double glazing throughout. • Useful loft space.
Location: • Nearest Station: N/A • Distance to Station: N/A
Agent Information: • Address: 54 High Street, Trumpington, Cambridge, CB2 9LS
Full Description: A 3 bedroom detached house forming part of a small superb development ideally situated close to central Cambridge.Gillies Close is ideally situated off Newmarket Road providing excellent access into central Cambridge. The area is easily accessible by bus and car and bicycle. Cycle routes provide swift access to all parts of the city. Stourbridge Common is just a short stroll away providing instant access to the river cam and cycle routes.City Centre 2 miles, Marshalls Airport and Aerospace 1 mile, Cambridge Science Park 3 miles, A14 West (Fen Ditton) 2 miles. All distances are approximateBrochuresParticulars
Location
Address
Gillies Close, Ditton Walk, Cambridge
City
Ditton
Features and Finishes
Fitted kitchen/diner with a range of wall and base units, stainless steel sink with mixer tap. Free standing appliances include fridge freezer, dishwasher, oven and gas hob with tiled splash-back., Ground floor WC with hand basin., Spacious sitting room, leading to the enclosed rear garden., 3 bedrooms, all with fitted carpets and built in wardrobes., First floor Utility room with washer dryer and sink., Bathroom comprising of WC, hand basin, heated towel rail, bath with shower above., Allocated parking space and private cycle store., BT and Digital TV aerial sockets to sitting room., Double glazing throughout., Useful loft space.
Legal Notice
Our comprehensive database is populated by our meticulous research and analysis of public data. MirrorRealEstate strives for accuracy and we make every effort to verify the information. However, MirrorRealEstate is not liable for the use or misuse of the site's information. The information displayed on MirrorRealEstate.com is for reference only.
