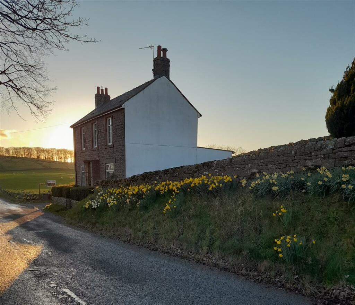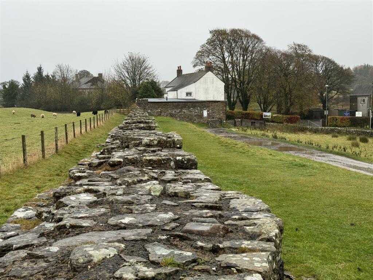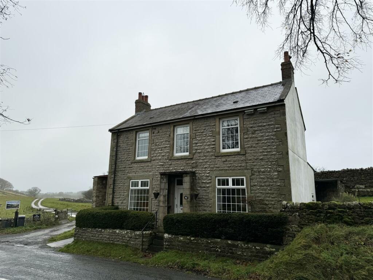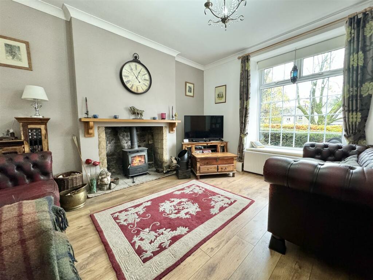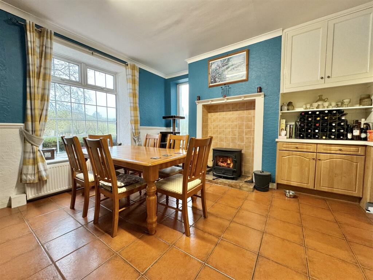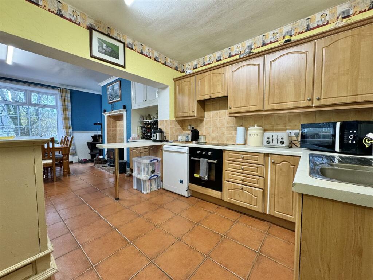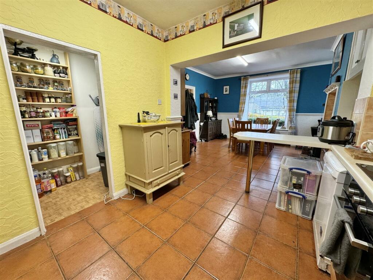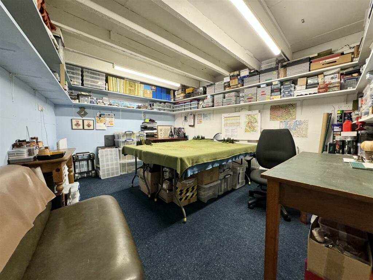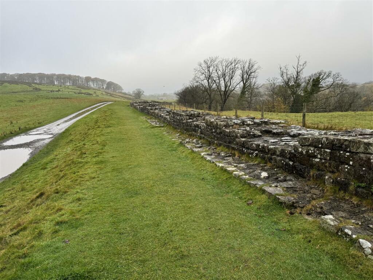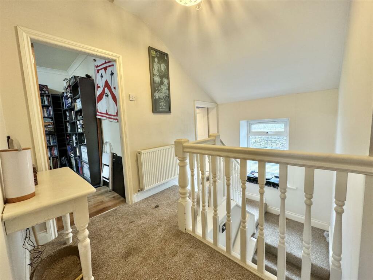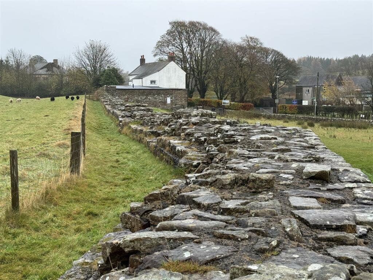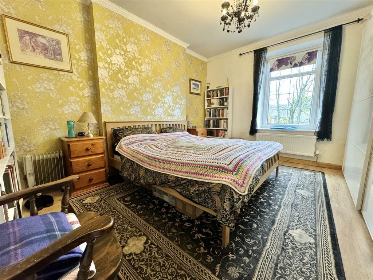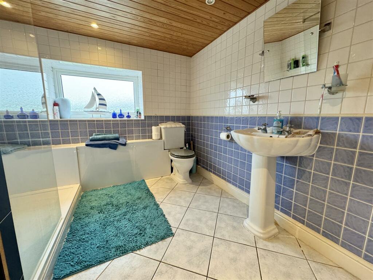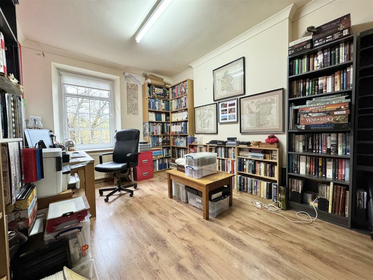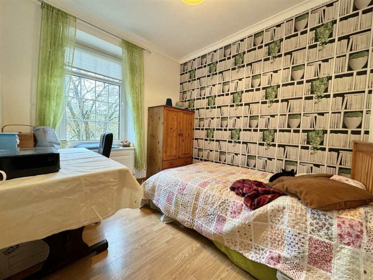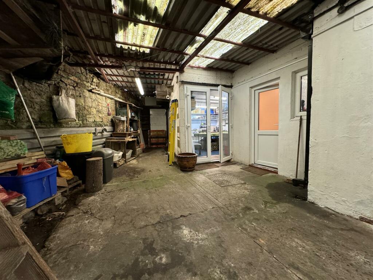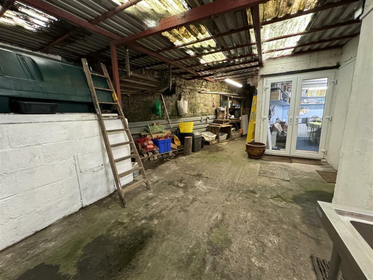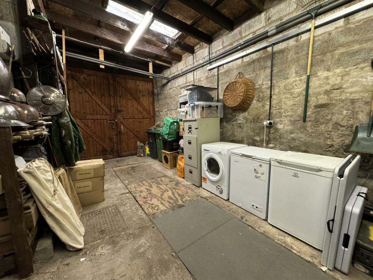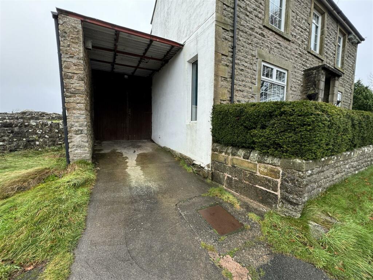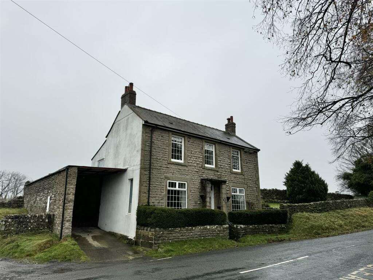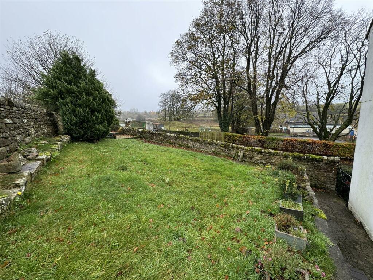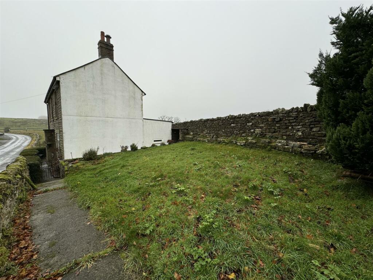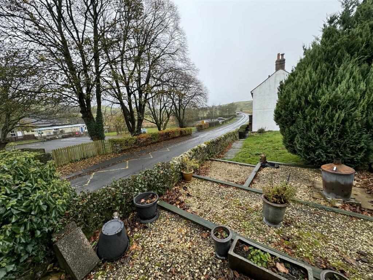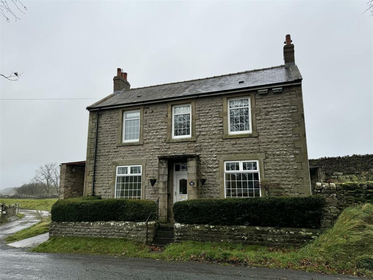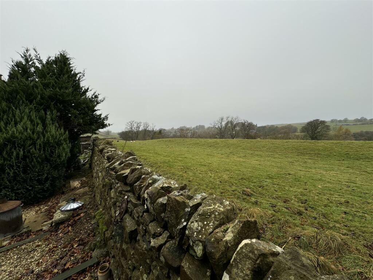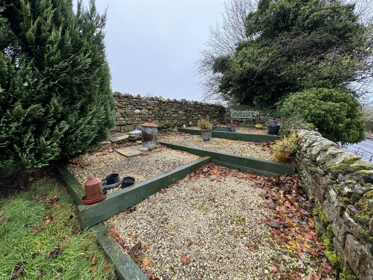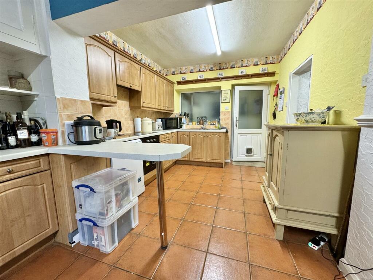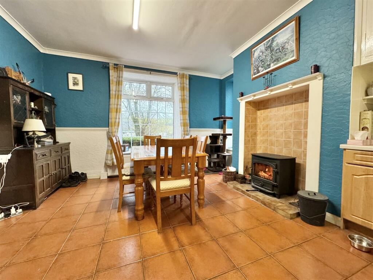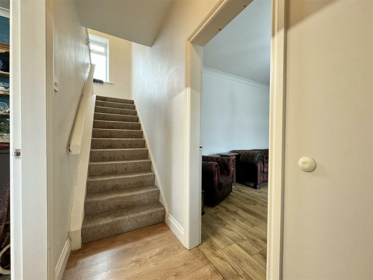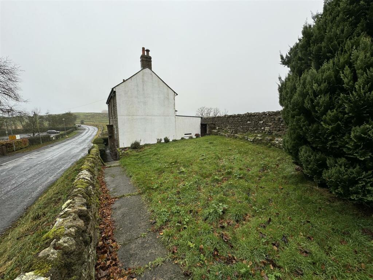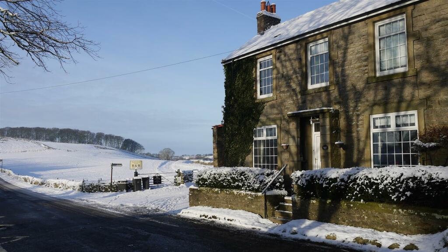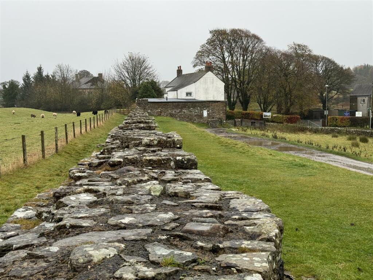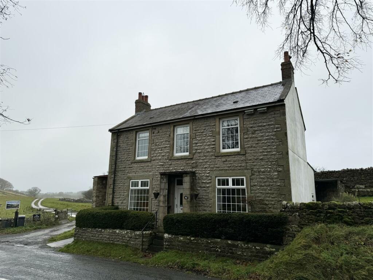Gilsland
Property Details
Bedrooms
3
Bathrooms
1
Property Type
Detached
Description
Property Details: • Type: Detached • Tenure: N/A • Floor Area: N/A
Key Features: • Built on Hadrian's Wall • 3 bedrooms • Living room • Kitchen diner • Double height and length garage • Workshop/hobby room • Bathroom • WC • Gardens • Unesco World Heritage Site
Location: • Nearest Station: N/A • Distance to Station: N/A
Agent Information: • Address: Unit 3 Mason Court Gillan Way Penrith 40 Business Park Penrith Cumbria CA11 9GR
Full Description: A superb detached house sitting on the worlds most famous historic wall, Hadrians Wall, GilslandA rare opportunity to own a piece of history!An incredible location within the UNESCO World Heritage Site for the world-famous Hadrian’s Wall, located in Gilsland where Cumbria meets Northumberland.A stunning three bedroomed detached house boasting a generous 1,335 sq. ft of living space, perfect for a family looking for a new home or a fabulous living work environment snagging the passing Wall walking trade.The house has a lovely feel to it, downstairs is a cosy reception room with a stone fireplace and multi fuel stove, ideal for relaxing with loved ones. Opposite is a large open plan kitchen / diner, with double aspect windows throwing in plenty of light and a view along the wall. Outside the kitchen door is a covered rear yard which gives a really usable any weather space, where it has plumbing for a washer there and access to both the garage, the garden, a WC and a superb hobby/workshop room.The Garage is double height and double length and has a long inspection pit (approx. 20 feet), and in front of the garage is a car port and driveway.Upstairs are three double bedrooms and a family bathroom.Externally there is a great sized garden the side with Hadrian's wall as a boundary! Mainly to lawn with a lovely seating area and patio taking in the stunning historic views.Gilsland has some super amenities with two pubs, cafe and school, it has great access to the A69 to Newcastle and Carlisle.Don't miss the opportunity to make this house your new home in Gilsland. With its spacious interior, historic appeal, and convenient parking, this property offers a wonderful opportunity for a comfortable and enjoyable lifestyle.Entrance - EntranceEnter through a UPVC part glazed door into the entrance vestibule with laminated wooden floor, a wooden and leaded glass door opens into the entrance hallway.Entrance Hallway - Entrance HallwayWith stairs leading to the first floor, doors leading to the kitchen/diner, living room, radiator, lamented wooden floor.Living Room - Living RoomThis is a good size lovely light filled room with a large, double-glazed window to the front elevation with window seat, a feature fireplace with stone surround and an inset multi-fuel stove set on a stone hearth with wooden mantle, radiator, laminated wooden floor.Kitchen/Diner - Kitchen/dinerThis is a large open plan space with dining area which has UPVC double glazed window to the front with window seat and side, radiator, a feature with multi-fuel stove set on a stone hearth with tiled back panel, tiled floor. There is an archway leading into the kitchen where there is a breakfast bar, a wide range of matching wall and base units with complimentary work surfaces, integrated electric oven and hob, space for a fridge, stainless steel sink with drainer and chrome mixer tap, tiled splash backs, UPVC double glazed window to the rear enclosed yard, tiled floor, UPVC part glazed composite door opening into the enclosed yard, doorway leading into the larder.Larder - LarderWith shelves and UPVC double glazed window to the enclosed yard, electric consumer unit, space for white goods, lino flooring.First Floor Landing - First Floor LandingCarpeted stairs lead to the first-floor landing with UPVC double glazed window to the rear, loft access hatch, radiator, door to bathroom and doors leading to bedroom 1, 2, and 3. Newly fitted carpeted floor, radiator.Bathroom - BathroomA good size bathroom with UPVC double glazed window to the side, cupboard housing the stand-alone mains-powered hot water cylinder, with additional hot water tank in loft space above, fully tiled walls, tiled floor, wall mounted heated towel rail, pedestal sink with wash hand basin, chrome taps, WC, large walk-in shower cubicle with electric shower and glass shower screen.Bedroom Three - Bedroom ThreeThis is a large double room with UPVC double glazed window to the front, radiator, laminated wooden floor.Bedroom Two - Bedroom TwoA further double room with UPVC double glazed window to the front, laminated wooden floor, radiator.Bedroom One - Bedroom OneAnother large double room with UPVC double glazed window to the front, laminated wooden floor, radiator.Externally - ExternallyAttached to the side of the property there is a large garage which is double height and has large double doors, and a large 6’ deep inspection pit. The modern oil-fired boiler is housed in here and double doors open into the enclosed rear yard which has a concrete floor, and the wall is part of Hadrian’s Wall! There is an oil tank and a door giving access to the garden there are a further 2 UPVC double glazed doors, 1 opens into a WC, with lino flooring, the other door opens into a further room with radiator, UPVC double glazed window to the side, carpeted floor, and is currently used as a workshop. In front of the garage there is a carport and parking for 2-3 vehicles, with one additional reserved car parking space on road side in front of the property. There is a small garden to the front and a good size triangular shaped garden to the side, mainly laid to lawn with a patio area and the boundary wall is also part of Hadrian’s Wall.Services - ServicesMains water, electric and drainage. Oil fired central heating.Epc & Council Tax - EPC & Council Tax BandEPC - TBCCouncil Tax - DPlease be aware that due to a limited number of EPC providers in Cumbria, there may be delays in obtaining Energy Performance Certificates (EPCs) for some properties. We anticipate receiving them within 7-14 days of the property's listing. If there are any further delays, we will update the property brochure with the expected availability of the EPC. Thank you for your understanding.Disclaimer - These particulars, whilst believed to be accurate are set out as a general guideline and do not constitute any part of an offer or contract. Intending Purchasers should not rely on them as statements of representation of fact but must satisfy themselves by inspection or otherwise as to their accuracy. The services, systems, and appliances shown may not have been tested and has no guarantee as to their operability or efficiency can be given. All floor plans are created as a guide to the lay out of the property and should not be considered as a true depiction of any property and constitutes no part of a legal contract.BrochuresGilsland
Location
Address
Gilsland
City
Gilsland
Features and Finishes
Built on Hadrian's Wall, 3 bedrooms, Living room, Kitchen diner, Double height and length garage, Workshop/hobby room, Bathroom, WC, Gardens, Unesco World Heritage Site
Legal Notice
Our comprehensive database is populated by our meticulous research and analysis of public data. MirrorRealEstate strives for accuracy and we make every effort to verify the information. However, MirrorRealEstate is not liable for the use or misuse of the site's information. The information displayed on MirrorRealEstate.com is for reference only.
