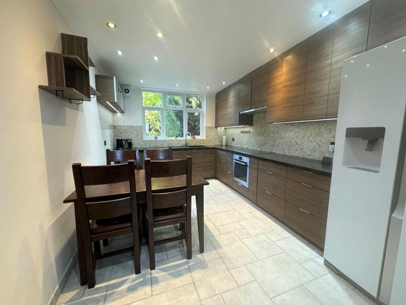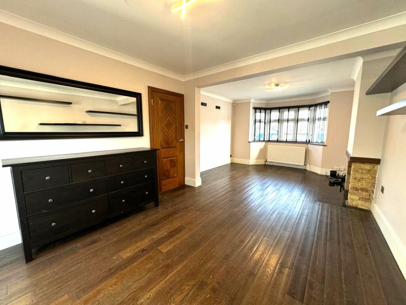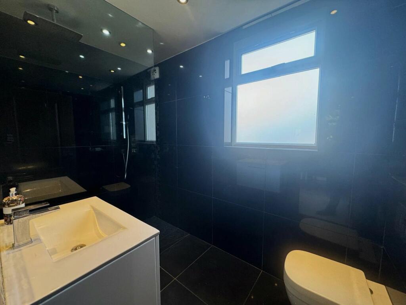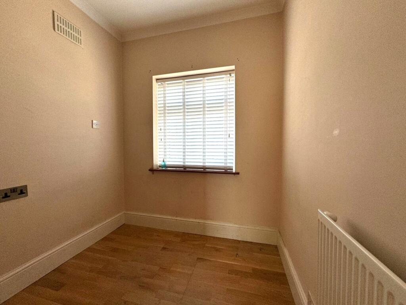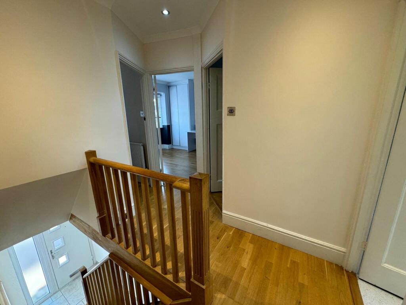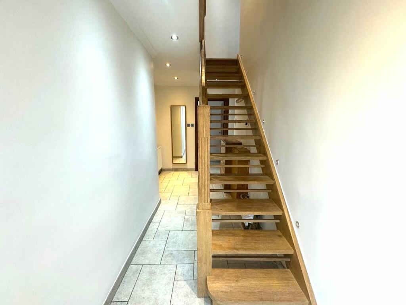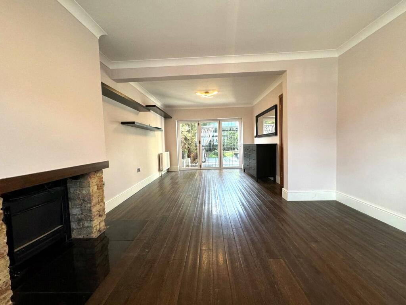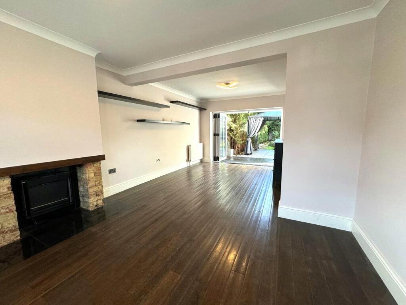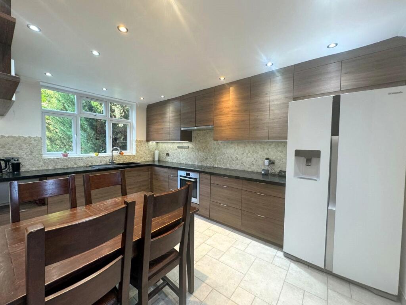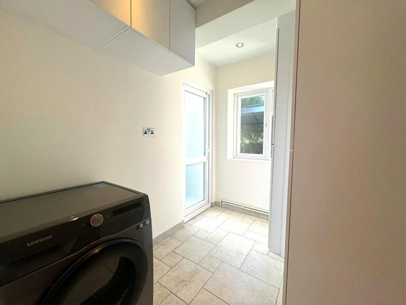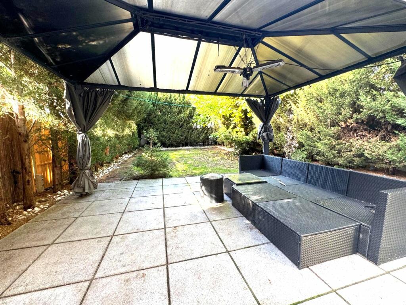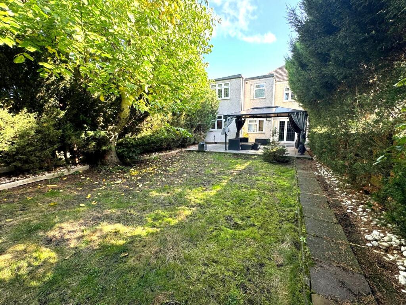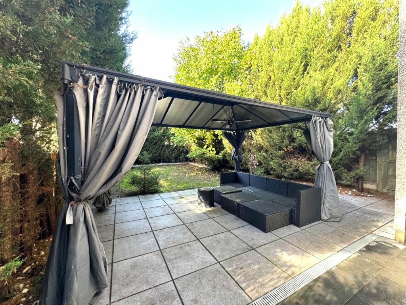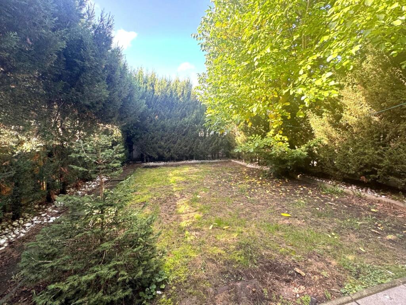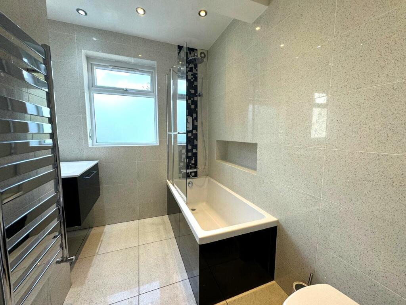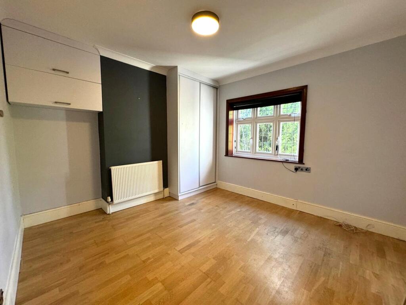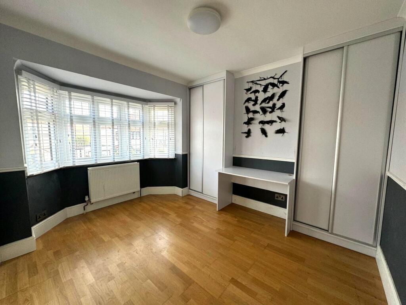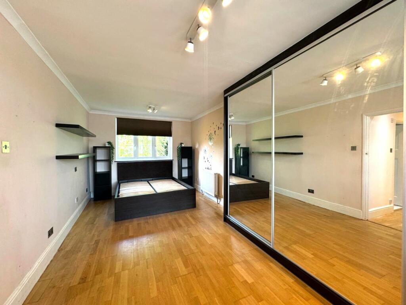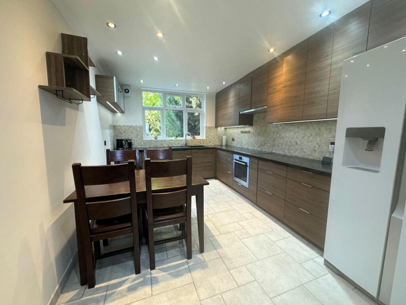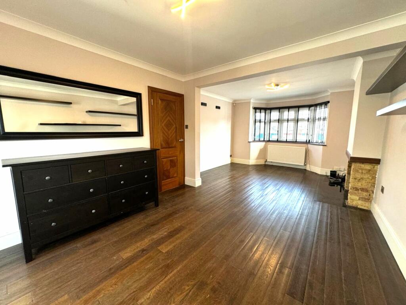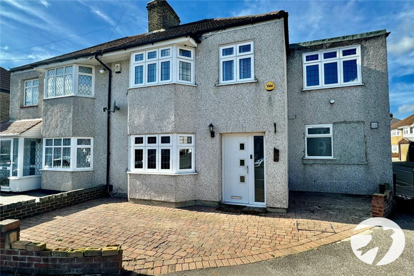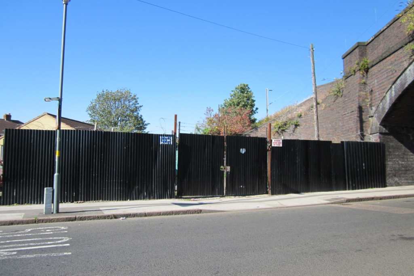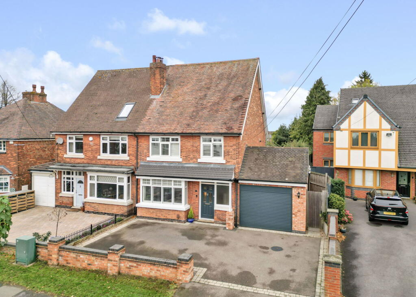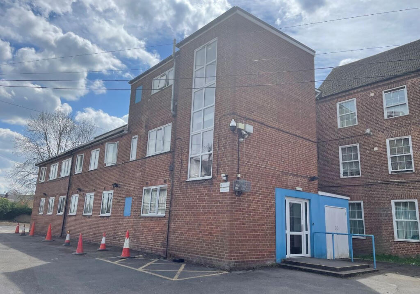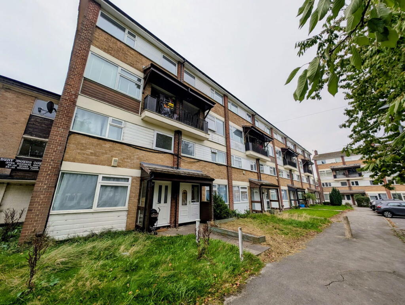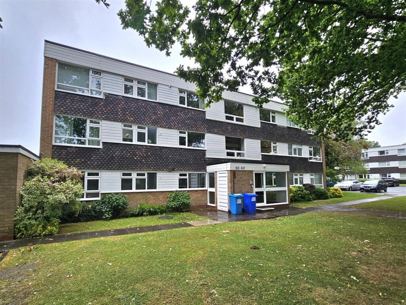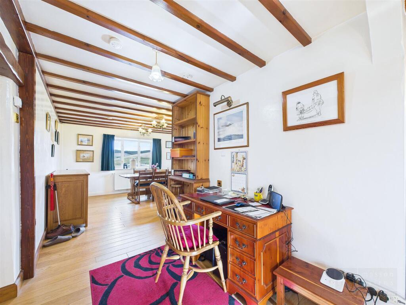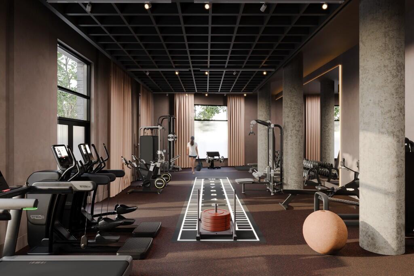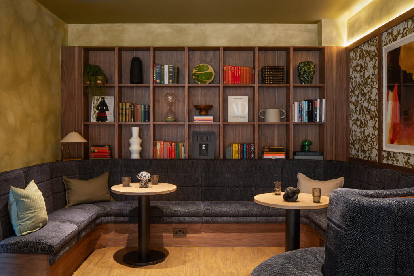Gipsy Road, Welling, Kent, DA16
Property Details
Bedrooms
4
Bathrooms
2
Property Type
Semi-Detached
Description
Property Details: • Type: Semi-Detached • Tenure: N/A • Floor Area: N/A
Key Features: • 23FT THROUGH LOUNGE • 14FT KITCHEN/DINER • UTILITY ROOM • GROUND FLOOR WET ROOM • CHAIN FREE • DOUBLE GLAZED/CENTRAL HEATING • OFF STREET PARKING • GARDEN
Location: • Nearest Station: N/A • Distance to Station: N/A
Agent Information: • Address: 146 Welling High Street Welling DA16 1TJ
Full Description: ***GUIDE PRICE £600,000 - £625,000***Offered to the market CHAIN FREE is this well presented extended FOUR BEDROOM SEMI-DETACHED home. Convenient for local schools, shops and transport links.*23FT THROUGH LOUNGE**14FT KITCHEN/DINER**UTILITY ROOM**GROUND FLOOR WET ROOM**CHAIN FREE**DOUBLE GLAZED/CENTRAL HEATING**OFF STREET PARKING**GARDEN*Key TermsWelling has been a favoured town for many years, with access to Bexley borough’s four grammar schools as well as the 78-hectare Danson Park, with its historic house, boating lake, sports pitches, splash park and pub.The town’s heart is in the High Street, where you’ll find shops, pubs, restaurants and the mainline train station, with its direct trains to London. Don’t miss Crook Log Leisure Centre – Welling’s sports and pool complex.Entrance Hall:Double glazed door to front and tiled flooring.Through Lounge:23' 2" x 12' 4" (7.06m x 3.76m)Double glazed bay window to front, wooden flooring and double glazed bi-fold doors to rear.Kitchen/Diner:14' 11" x 9' 10" (4.55m x 3m)Fitted with a range of wall and base units with contrasting work surfaces. Integrated oven, hob, filter hood and dishwasher. Tiled flooring and double glazed window to rear.Utility Room:8' 8" x 6' 5" (2.64m x 1.96m)Double glazed window to rear, tiled flooring and double glazed door to side.Ground Floor Wet Room:Fitted with a two piece suite comprising of vanity wash hand basin and low level wc. Walk in shower, tiled walls, tiled flooring and double glazed window to front.Landing:Wooden flooring and loft access.Bedroom 1:20' 10" x 10' 0" (6.35m x 3.05m)Double glazed window to front, built in wardrobe, wooden flooring and double glazed window to rear.Bedroom 2:12' 1" x 10' 10" (3.68m x 3.3m)Double glazed bay window to front, built in wardrobe and wooden flooring.Bedroom 3:11' 11" x 10' 8" (3.63m x 3.25m)Double glazed window to rear, built in wardrobe and wooden flooring.Bedroom 4:8' 4" x 6' 5" (2.54m x 1.96m)Double glazed window to front and wooden flooring.Bathroom:Fitted with a three piece suite comprising of wall mounted vanity wash hand basin, low level wc and panelled bath with shower over and glass shower screen. Chrome style heated towel rail, tiled walls, tiled flooring and double glazed window to rear.Garden:Mainly laid to lawn with patio area. Gate to side.BrochuresParticulars
Location
Address
Gipsy Road, Welling, Kent, DA16
City
London
Features and Finishes
23FT THROUGH LOUNGE, 14FT KITCHEN/DINER, UTILITY ROOM, GROUND FLOOR WET ROOM, CHAIN FREE, DOUBLE GLAZED/CENTRAL HEATING, OFF STREET PARKING, GARDEN
Legal Notice
Our comprehensive database is populated by our meticulous research and analysis of public data. MirrorRealEstate strives for accuracy and we make every effort to verify the information. However, MirrorRealEstate is not liable for the use or misuse of the site's information. The information displayed on MirrorRealEstate.com is for reference only.
