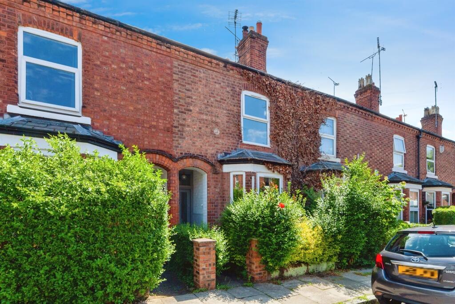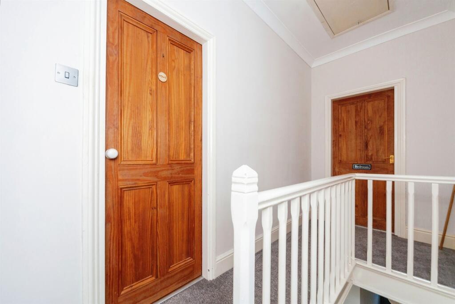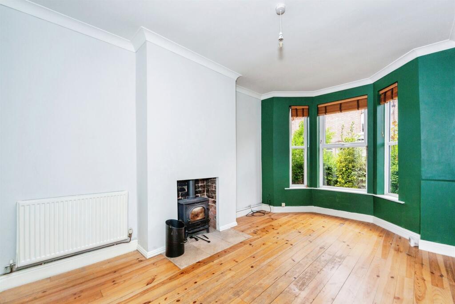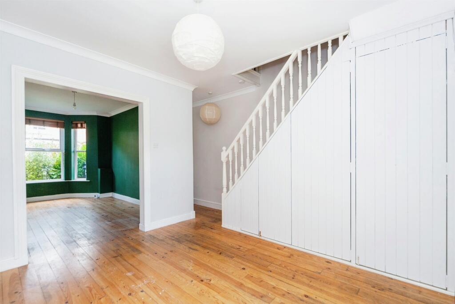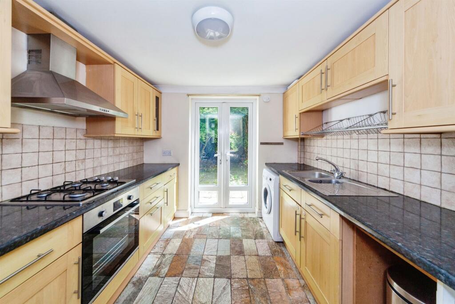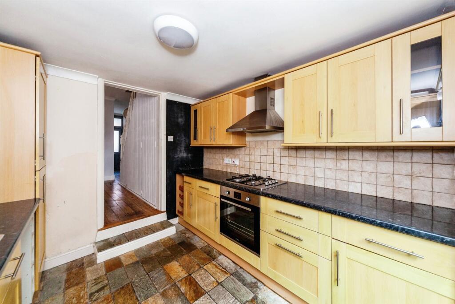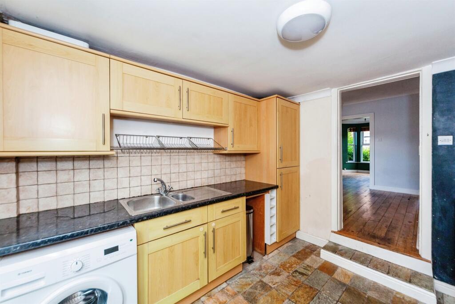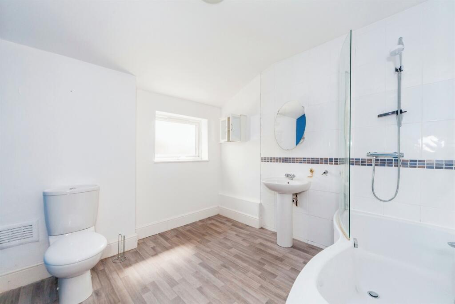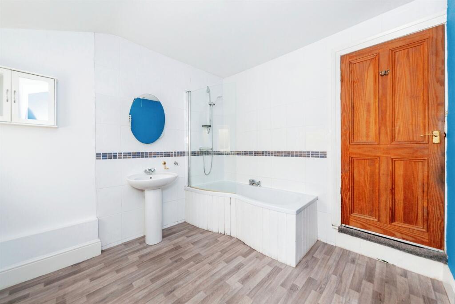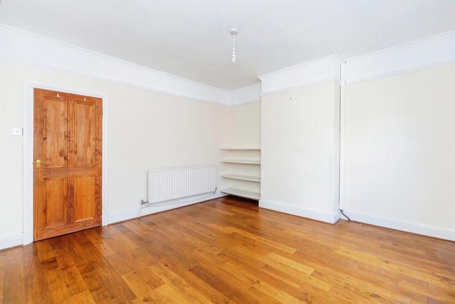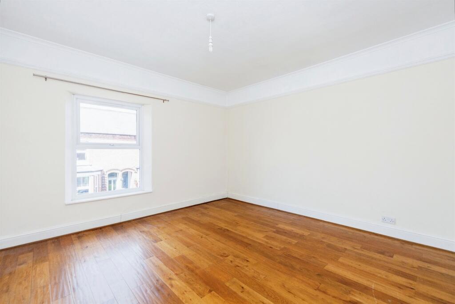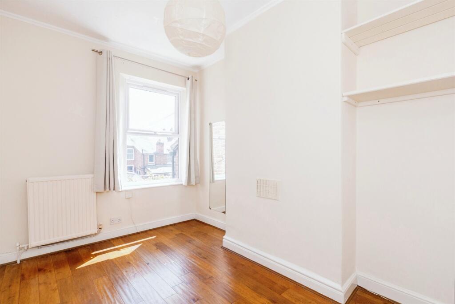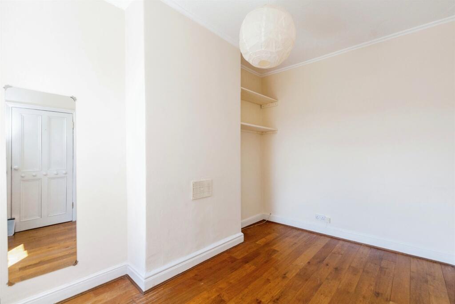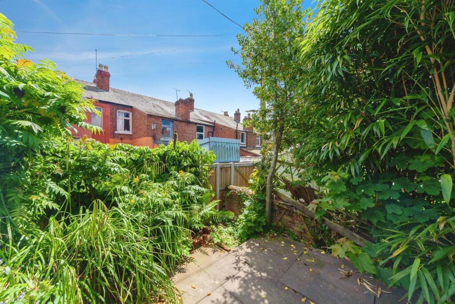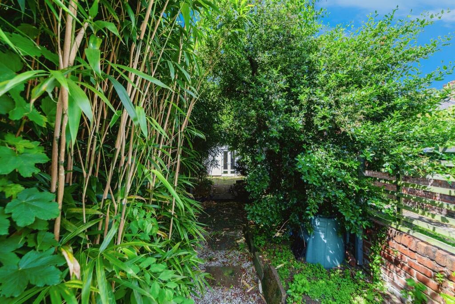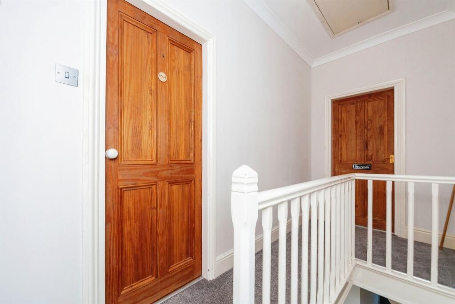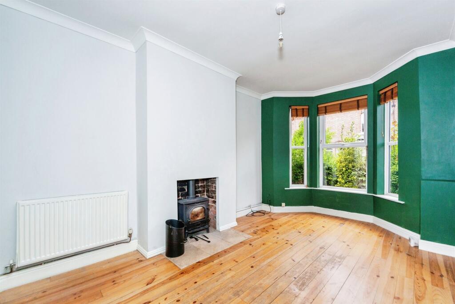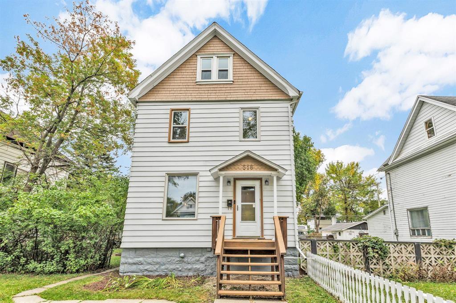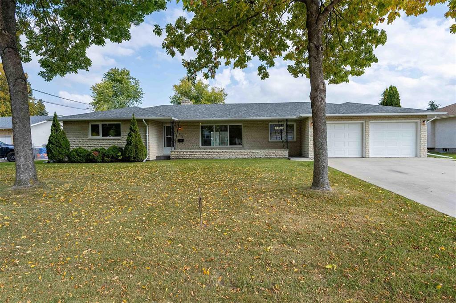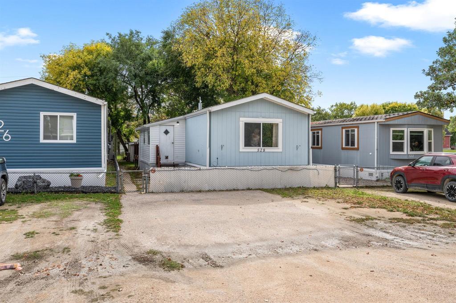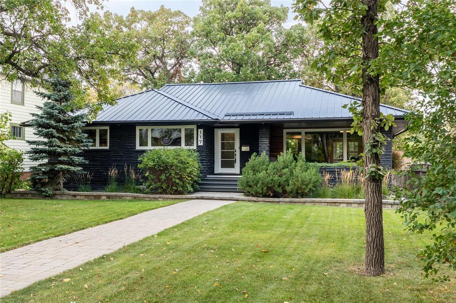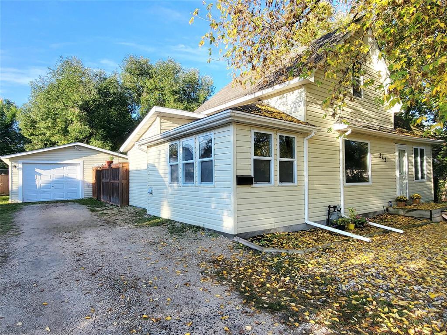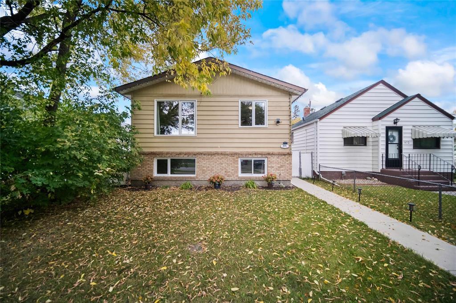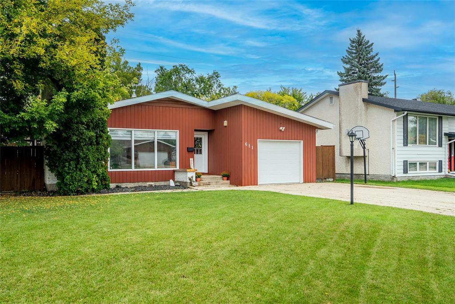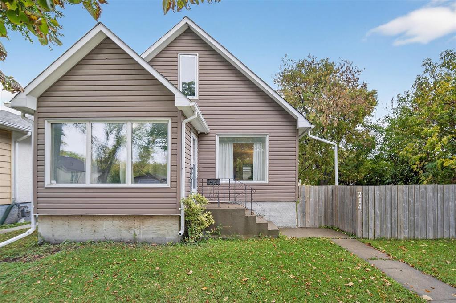Gladstone Avenue, Chester
Property Details
Bedrooms
2
Bathrooms
1
Property Type
Terraced
Description
Property Details: • Type: Terraced • Tenure: N/A • Floor Area: N/A
Key Features: • A Garden-Fronted Period Cottage • Two bedrooms • Well-Maintained with a host of Period Features • Supersized Bathroom • Large and Delightful Rear Gardens • NO CHAIN • Council Tax Band: B
Location: • Nearest Station: N/A • Distance to Station: N/A
Agent Information: • Address: 28 Lower Bridge Street, Chester, CH1 1RS
Full Description: SUMMARYNO CHAIN - this 2-bedroom period cottage is well-maintained and has a host of period features, a supersized bathroom and benefits from large and delightful rear gardens.DESCRIPTIONFor sale WITH NO CHAIN, this delightful charming and well presented period cottage has an extraordinary light and spacious characterful accommodation. This is a garden-fronted terraced house benefitting from uPVC double glazing, two double bedrooms, a supersized bathroom and large and delightful rear gardens. The property has been well maintained and has a host of period features with high ceilings, woodburning stove, well appointed kitchen, and lovely stripped timber internal doors.Entrance Porch With panelling, leading to the front door with frosted glazed inserts.Entrance Hall Part tiled floor and part stripped wood floors.Lounge 15' max x 10' 2" max ( 4.57m max x 3.10m max )With a bay window to the front elevation with uPVC double glazed panel inserts, stripped timber floor, high coved ceiling, deep skirting boards, radiator, central chimney breast with recessed fireplace with exposed brick surround, tiled hearth and fitted cast iron multi fuel stove. An open plan lounge/dining room part separated by a wide central opening.Dining Room 11' 10" x 10' 9" ( 3.61m x 3.28m )With continuation of the stripped timber floor, a uPVC double glazed window to the rear elevation, radiator, central chimney breast with recesses either side, staircase rising to the first floor with a range of understairs storage cupboards. Steps down to the Kitchen.Kitchen 9' 10" x 8' 10" ( 3.00m x 2.69m )A well appointed, light kitchen with an attractive tiled floor, uPVC double glazed French doors opening out to the rear terrace and garden, a range of timber faced kitchen units, both wall and base, ample working surface with drawers and cupboards under, an inset four-ring gas hob fitted with chromed fan unit over, integral combination oven and grill unit, inset one and a half bowl stainless steel sink and drainer unit with mixer tap over and tiled splashback. Units to include drawers and cupboards, matching range of wall cabinets, including glazed fronted cupboards, integral fridge and freezer unit, space and plumbing under working surface for a washing machine, wall mounted glowworm gas fired boiler for central heating and domestic hot water concealed in a matching kitchen unit.First Floor Part-galleried staircase rising to the first floor landing. with access to roof storage space.Bedroom One 13' 7" x 13' ( 4.14m x 3.96m )A large double bedroom with a uPVC double glazed window to the front elevation, central chimney breast with recesses either side, one with fitted shelving, radiator, and timber flooring.Bedroom Two 11' 11" x 8' 1" ( 3.63m x 2.46m )With timber flooring, a uPVC double glazed window to the rear elevation, radiator, central chimney breast with recesses either side and fitted shelving in one.Bathroom A step down from the landing leads into a large bathroom with timber effect flooring, a large shower/bath in tiled surround with side mounted mixer tap, thermostatic shower valve with fitted shower screen, pedestal wash basin with mixer tap over, low level dual flush WC, a ladder style radiator/towel rail, part tiled walls, and a frosted uPVC double glazed window to the rear elevation.Outside The rear gardens are a delight, having been thoughtfully landscaped and planted, part bounded by walling and mature fencing, comprising a wide flagged patio terrace and pathway leading to a further sunken terrace flanked by mature shrubbery and bamboo stands, and at the foot of the garden there is a further raised paved terrace flanked by mature shrubbery beds.1. MONEY LAUNDERING REGULATIONS: Intending purchasers will be asked to produce identification documentation at a later stage and we would ask for your co-operation in order that there will be no delay in agreeing the sale. 2. General: While we endeavour to make our sales particulars fair, accurate and reliable, they are only a general guide to the property and, accordingly, if there is any point which is of particular importance to you, please contact the office and we will be pleased to check the position for you, especially if you are contemplating travelling some distance to view the property. 3. The measurements indicated are supplied for guidance only and as such must be considered incorrect. 4. Services: Please note we have not tested the services or any of the equipment or appliances in this property, accordingly we strongly advise prospective buyers to commission their own survey or service reports before finalising their offer to purchase. 5. THESE PARTICULARS ARE ISSUED IN GOOD FAITH BUT DO NOT CONSTITUTE REPRESENTATIONS OF FACT OR FORM PART OF ANY OFFER OR CONTRACT. THE MATTERS REFERRED TO IN THESE PARTICULARS SHOULD BE INDEPENDENTLY VERIFIED BY PROSPECTIVE BUYERS OR TENANTS. NEITHER SEQUENCE (UK) LIMITED NOR ANY OF ITS EMPLOYEES OR AGENTS HAS ANY AUTHORITY TO MAKE OR GIVE ANY REPRESENTATION OR WARRANTY WHATEVER IN RELATION TO THIS PROPERTY.BrochuresPDF Property ParticularsFull Details
Location
Address
Gladstone Avenue, Chester
City
Gladstone Avenue
Features and Finishes
A Garden-Fronted Period Cottage, Two bedrooms, Well-Maintained with a host of Period Features, Supersized Bathroom, Large and Delightful Rear Gardens, NO CHAIN, Council Tax Band: B
Legal Notice
Our comprehensive database is populated by our meticulous research and analysis of public data. MirrorRealEstate strives for accuracy and we make every effort to verify the information. However, MirrorRealEstate is not liable for the use or misuse of the site's information. The information displayed on MirrorRealEstate.com is for reference only.
